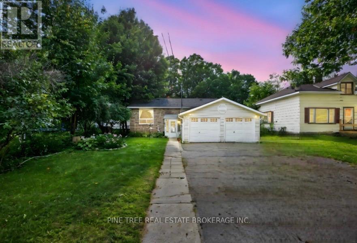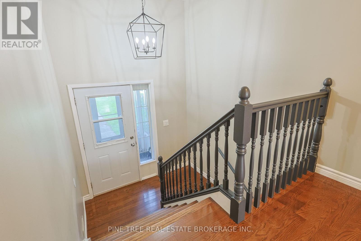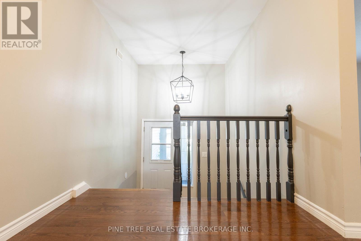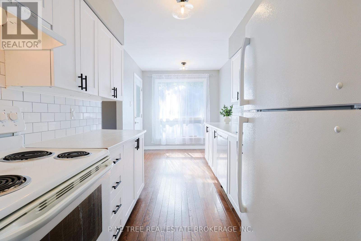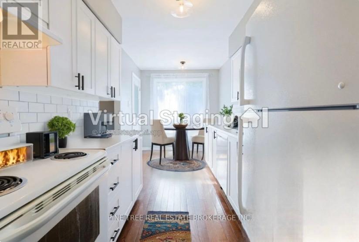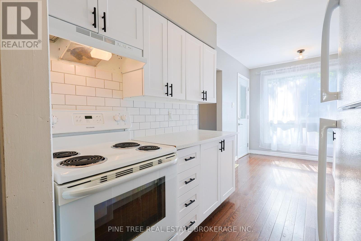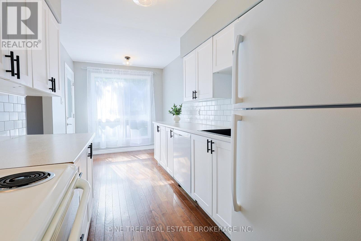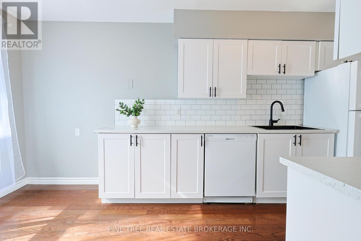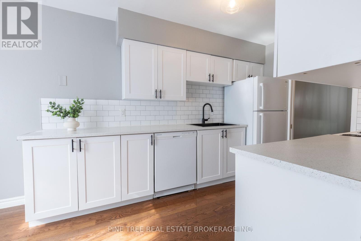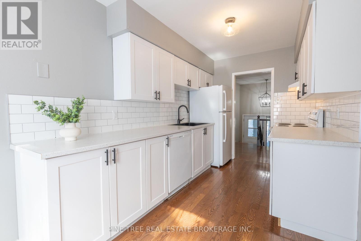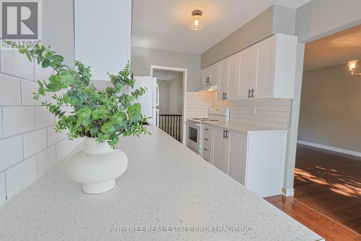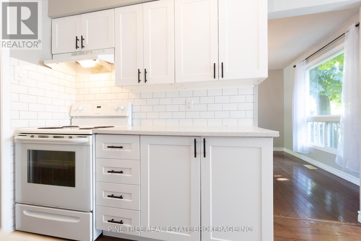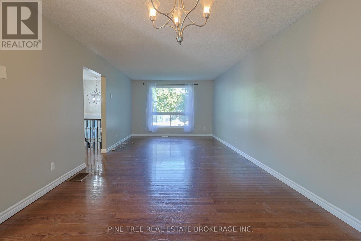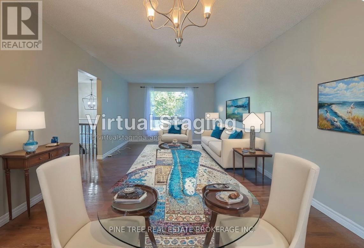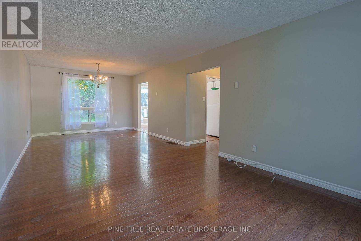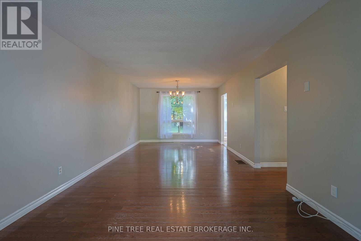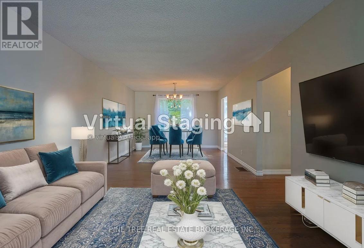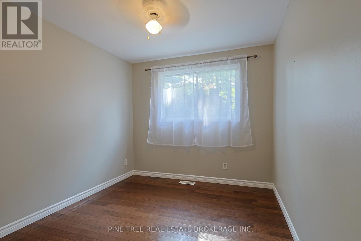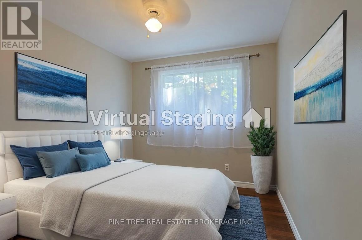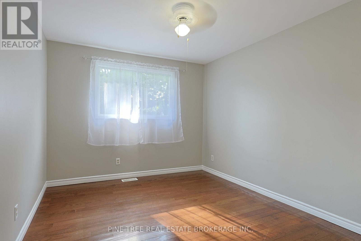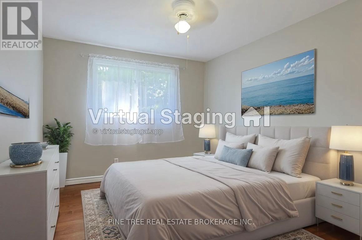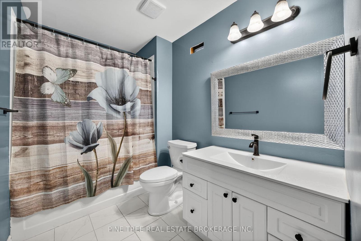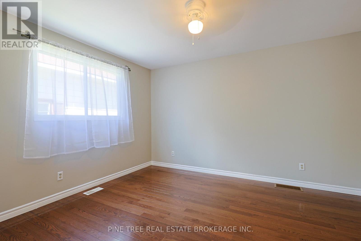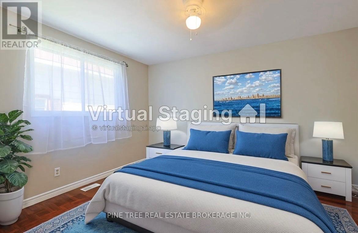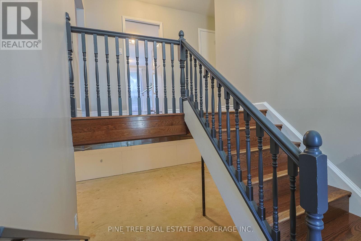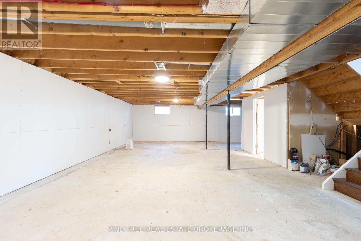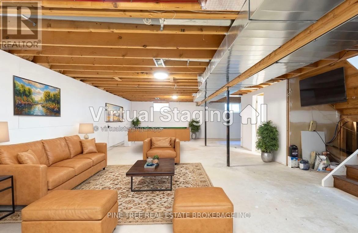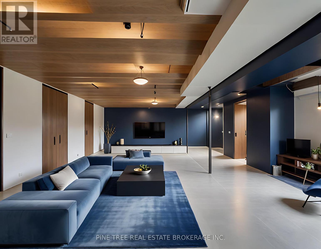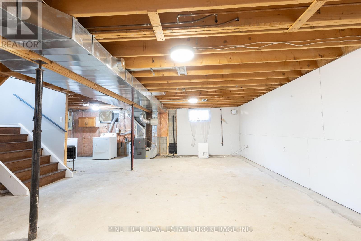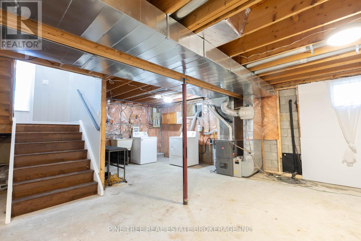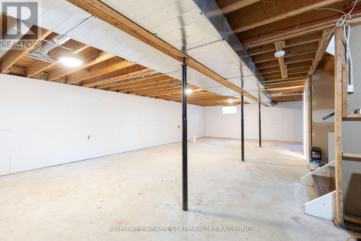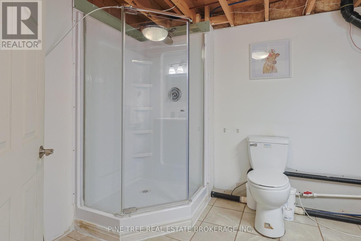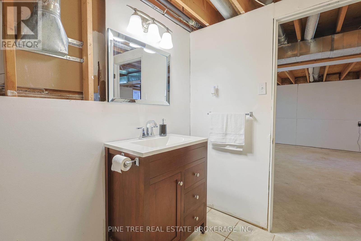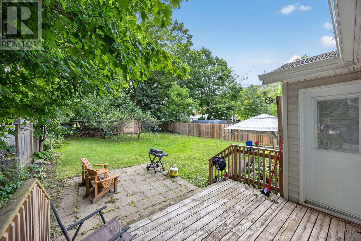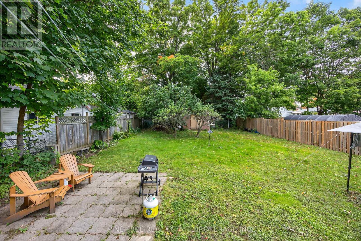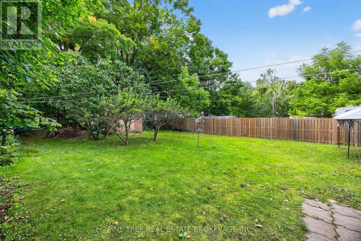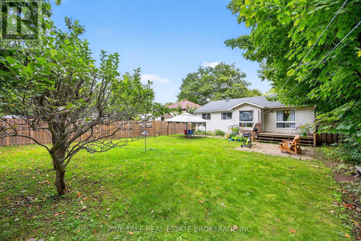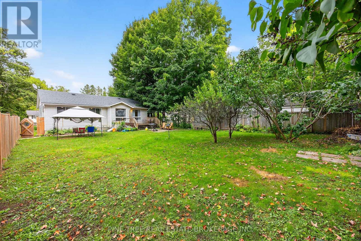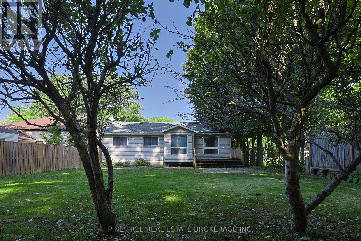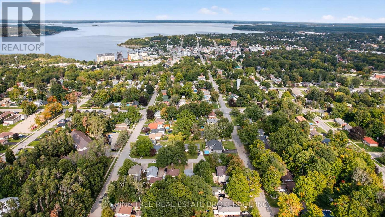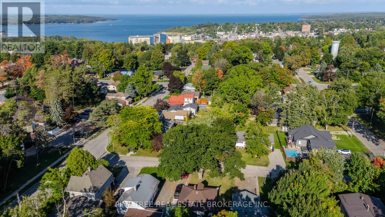228 Cavana Street Midland, Ontario L4R 4C1
$649,000
Live in the heart of historic Midland! Nestled on a quiet street in a wonderful neighbourhood, this spacious and well-appointed raised bungalow offers 3 bedrooms and 2 full bathrooms (one on each level). The main floor features a bright family room, separate dining, and an eat-in kitchen with walkout access to your private backyard retreat. A large foyer and screened-in porch add extra charm and function. The lower level, with its large windows, is bright and inviting - full of potential to create 2 or 3 additional bedrooms, another bathroom, and a generous living space tailored to your needs. The property is exceptional for an in-town lot, offering a rare combination of space and privacy. Enjoy a fully fenced, oversized backyard perfect for family gatherings, pets, or simply relaxing in peace. A deep driveway accommodates 6+ vehicles, paired with a 2-car garage for even more convenience. All this while being just minutes from shopping, amenities, and excellent schools - the perfect balance for families and professionals alike. Come start your new adventure here! (id:60365)
Property Details
| MLS® Number | S12416715 |
| Property Type | Single Family |
| Community Name | Midland |
| AmenitiesNearBy | Hospital, Place Of Worship, Schools, Public Transit |
| EquipmentType | Water Heater |
| ParkingSpaceTotal | 8 |
| RentalEquipmentType | Water Heater |
| Structure | Deck |
Building
| BathroomTotal | 2 |
| BedroomsAboveGround | 3 |
| BedroomsTotal | 3 |
| Age | 31 To 50 Years |
| Appliances | Dishwasher, Dryer, Stove, Washer, Refrigerator |
| ArchitecturalStyle | Bungalow |
| BasementDevelopment | Partially Finished |
| BasementType | Full (partially Finished) |
| ConstructionStyleAttachment | Detached |
| CoolingType | Central Air Conditioning |
| ExteriorFinish | Brick Facing, Vinyl Siding |
| FoundationType | Block |
| HeatingFuel | Natural Gas |
| HeatingType | Forced Air |
| StoriesTotal | 1 |
| SizeInterior | 1100 - 1500 Sqft |
| Type | House |
| UtilityWater | Municipal Water |
Parking
| Attached Garage | |
| Garage |
Land
| Acreage | No |
| FenceType | Fenced Yard |
| LandAmenities | Hospital, Place Of Worship, Schools, Public Transit |
| Sewer | Sanitary Sewer |
| SizeDepth | 154 Ft |
| SizeFrontage | 49 Ft ,7 In |
| SizeIrregular | 49.6 X 154 Ft |
| SizeTotalText | 49.6 X 154 Ft |
| ZoningDescription | Rs2 |
Rooms
| Level | Type | Length | Width | Dimensions |
|---|---|---|---|---|
| Lower Level | Other | 11.48 m | 7.92 m | 11.48 m x 7.92 m |
| Lower Level | Bathroom | 2.74 m | 2.31 m | 2.74 m x 2.31 m |
| Main Level | Other | 1.83 m | 1.37 m | 1.83 m x 1.37 m |
| Main Level | Foyer | 4.32 m | 2.31 m | 4.32 m x 2.31 m |
| Main Level | Living Room | 8.23 m | 3.51 m | 8.23 m x 3.51 m |
| Main Level | Kitchen | 4.93 m | 2.31 m | 4.93 m x 2.31 m |
| Main Level | Bathroom | 3.56 m | 1.83 m | 3.56 m x 1.83 m |
| Main Level | Bedroom | 3.71 m | 2.74 m | 3.71 m x 2.74 m |
| Main Level | Bedroom | 3.71 m | 2.97 m | 3.71 m x 2.97 m |
| Main Level | Primary Bedroom | 3.96 m | 3.4 m | 3.96 m x 3.4 m |
https://www.realtor.ca/real-estate/28891444/228-cavana-street-midland-midland
Danielle May
Salesperson
30 Quarry Ridge Rd, 106626
Barrie, Ontario L4M 7G1
Christybel Dajnko
Salesperson
15 Lesmill Rd Unit 1
Toronto, Ontario M3B 2T3

