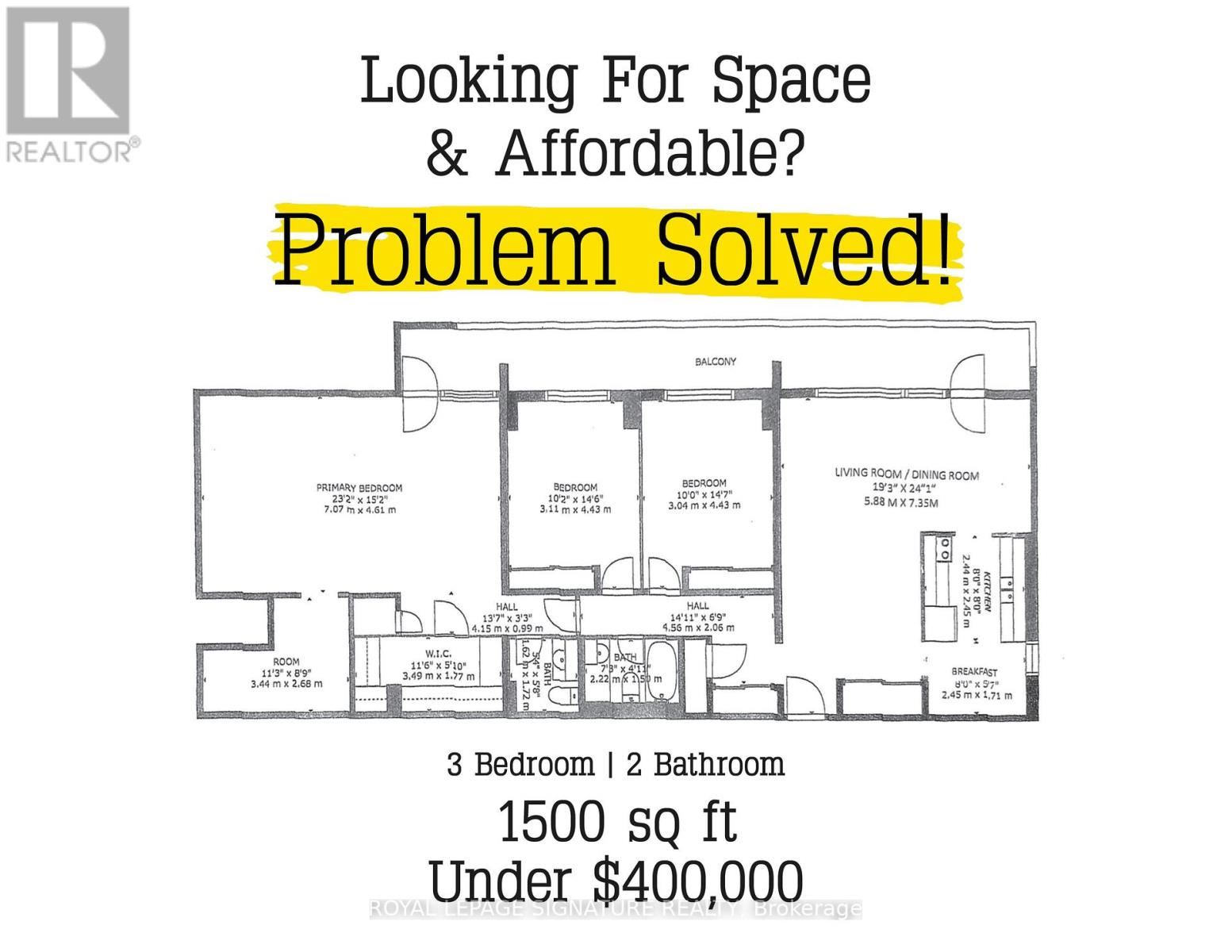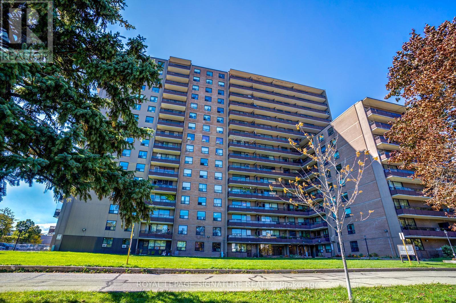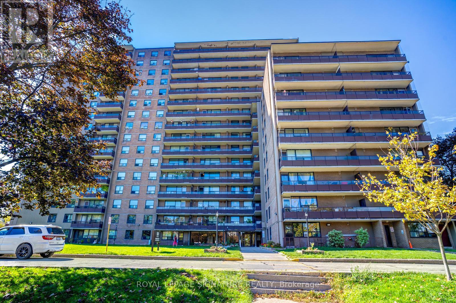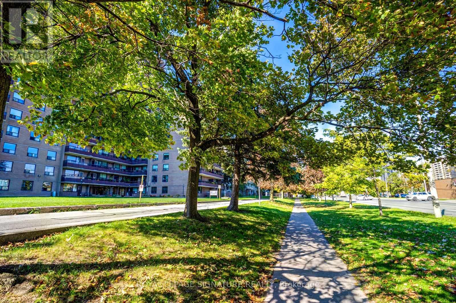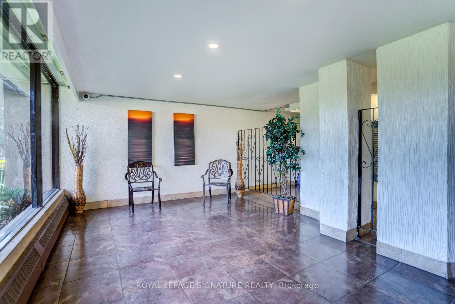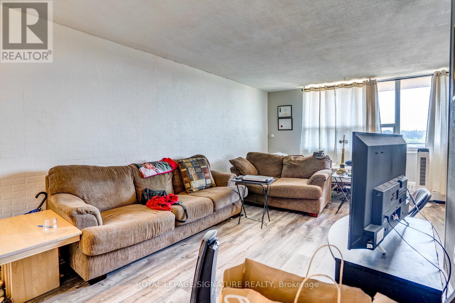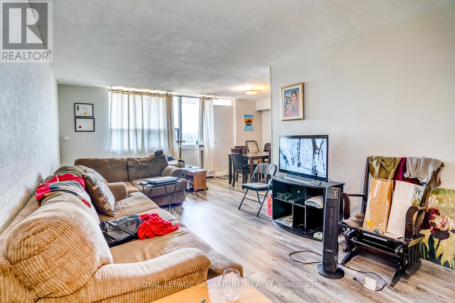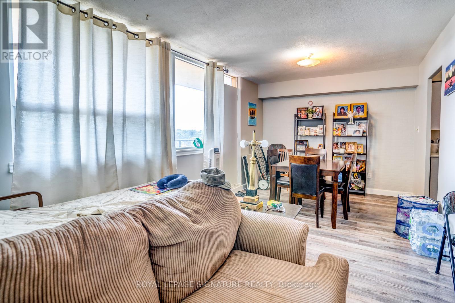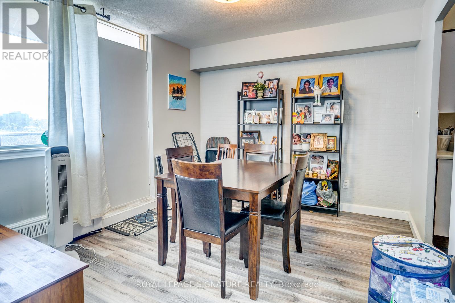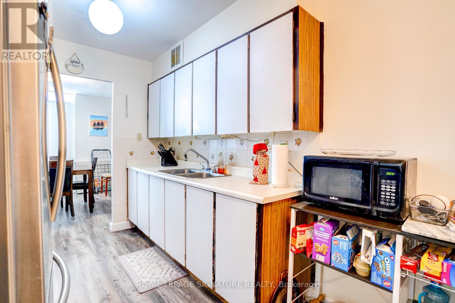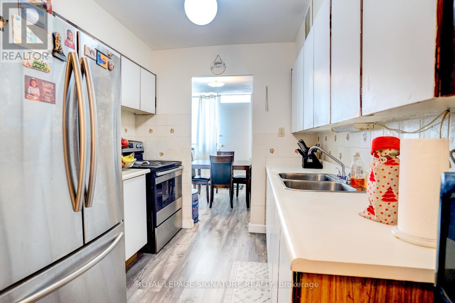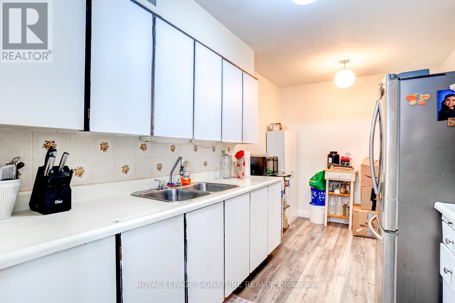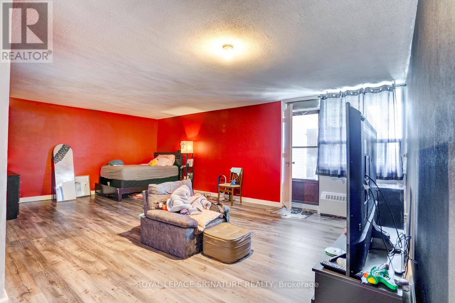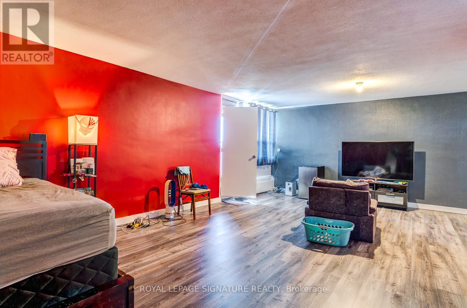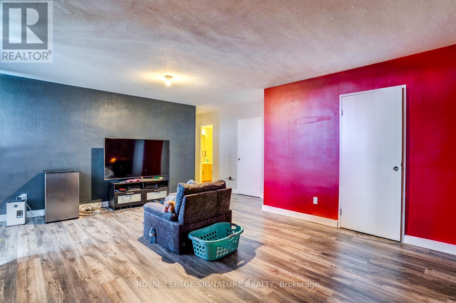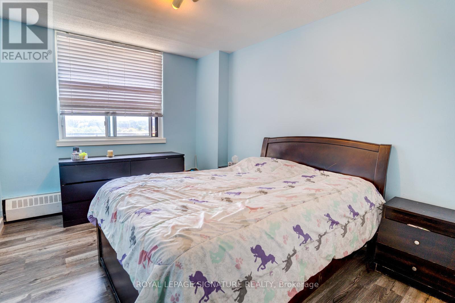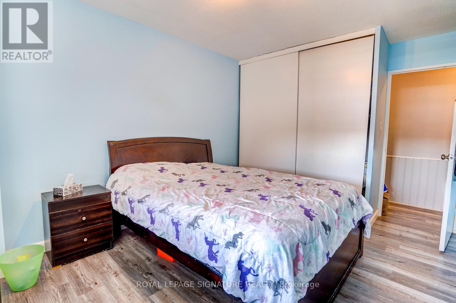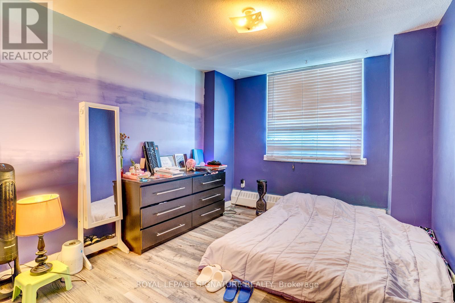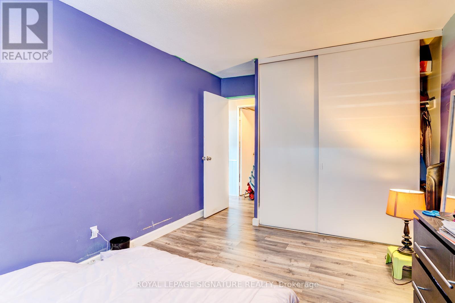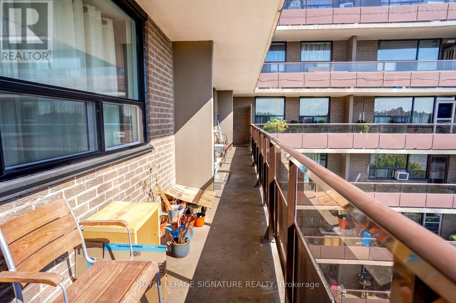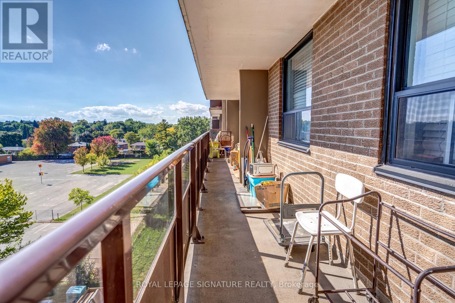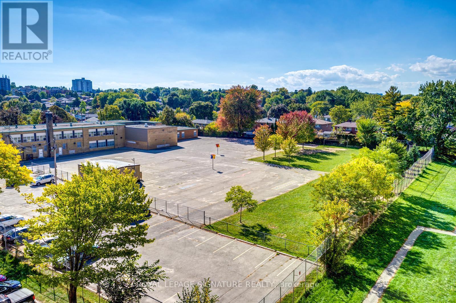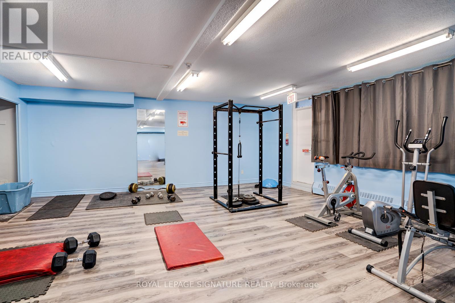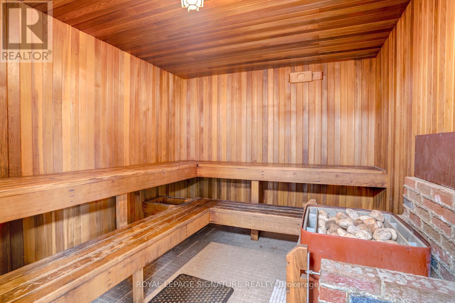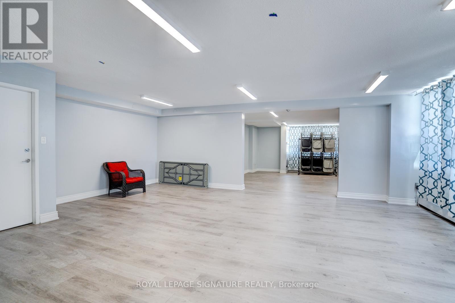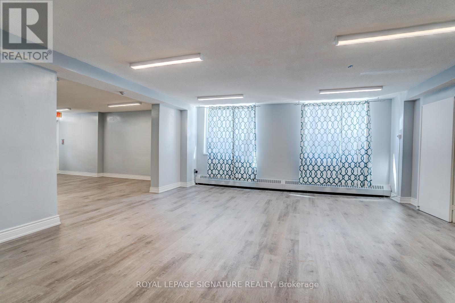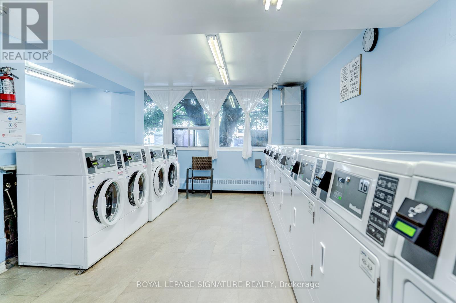721 - 180 Markham Road Toronto, Ontario M1M 2Z9
$399,000Maintenance, Heat, Electricity, Water, Cable TV, Common Area Maintenance, Insurance, Parking
$1,125.90 Monthly
Maintenance, Heat, Electricity, Water, Cable TV, Common Area Maintenance, Insurance, Parking
$1,125.90 MonthlyFamily size spacious unit boasts an incredible 1500 square feet 3 bedrooms and 2 washrooms in an open-concept layout. Modern laminate flooring throughout and large windows flood the living areas with natural light. Functional eat-in kitchen and dining area can accommodate family meals or dinner parties. Enjoy your morning coffee or unwind amidst serene surroundings on an expansive south facing sun-filled balcony. The primary bedroom (approx.500 sq ft) allows you versatility to customize the space to suit your lifestyle needs. With its own washroom, walk-in closet and a separate room It can accommodate children and their own play area away from the rest of the living area, multi-generational families with their own living quarters or make it your own retreat with options galore. This is your canvas to paint make it your own. All utilities are included (heat, hydro, water & cable TV), public transit is at your front door, schools, parks, restaurants, shops are steps away. (id:60365)
Property Details
| MLS® Number | E12451227 |
| Property Type | Single Family |
| Community Name | Scarborough Village |
| CommunityFeatures | Pet Restrictions |
| Features | Balcony, Laundry- Coin Operated |
| ParkingSpaceTotal | 1 |
| PoolType | Outdoor Pool |
Building
| BathroomTotal | 2 |
| BedroomsAboveGround | 3 |
| BedroomsTotal | 3 |
| Amenities | Exercise Centre, Party Room, Visitor Parking, Storage - Locker |
| Appliances | Stove, Window Coverings, Refrigerator |
| ExteriorFinish | Brick, Concrete |
| HalfBathTotal | 1 |
| HeatingFuel | Natural Gas |
| HeatingType | Radiant Heat |
| SizeInterior | 1400 - 1599 Sqft |
| Type | Apartment |
Parking
| Underground | |
| Garage |
Land
| Acreage | No |
Rooms
| Level | Type | Length | Width | Dimensions |
|---|---|---|---|---|
| Flat | Living Room | 7.35 m | 5.88 m | 7.35 m x 5.88 m |
| Flat | Dining Room | 7.35 m | 5.88 m | 7.35 m x 5.88 m |
| Flat | Kitchen | 2.45 m | 2.44 m | 2.45 m x 2.44 m |
| Flat | Eating Area | 2.45 m | 1.71 m | 2.45 m x 1.71 m |
| Flat | Primary Bedroom | 7.07 m | 4.61 m | 7.07 m x 4.61 m |
| Flat | Bedroom 2 | 3.04 m | 4.43 m | 3.04 m x 4.43 m |
| Flat | Bedroom 3 | 3.11 m | 4.43 m | 3.11 m x 4.43 m |
| Flat | Other | 3.44 m | 2.68 m | 3.44 m x 2.68 m |
Michael Facella
Salesperson
8 Sampson Mews Suite 201 The Shops At Don Mills
Toronto, Ontario M3C 0H5

