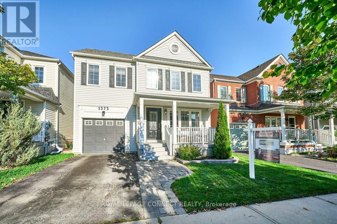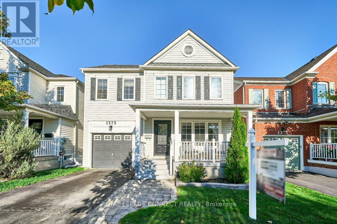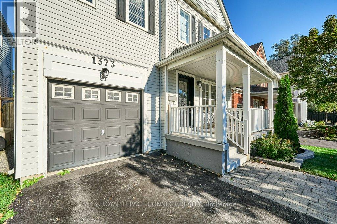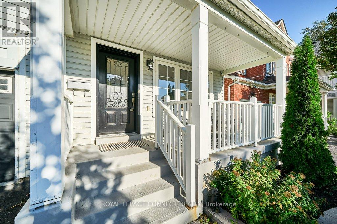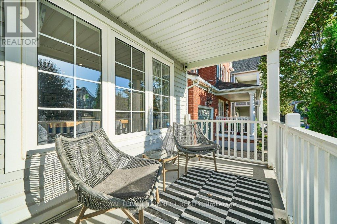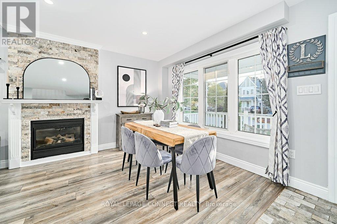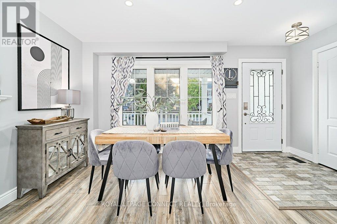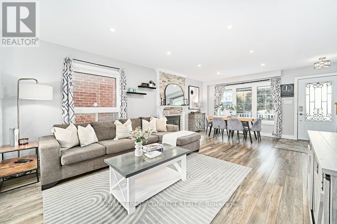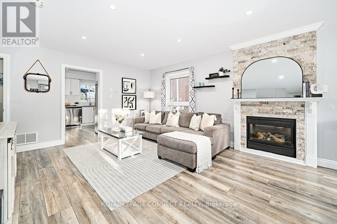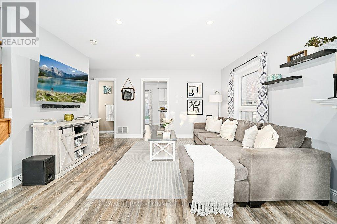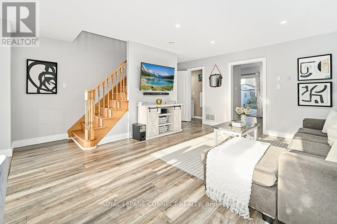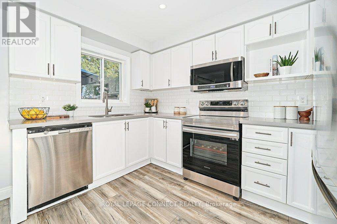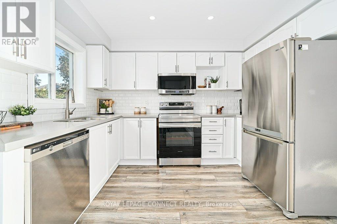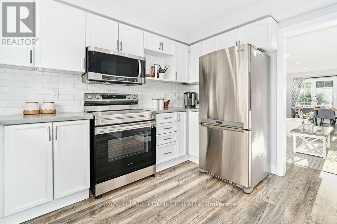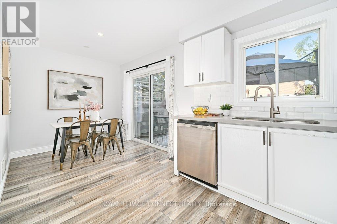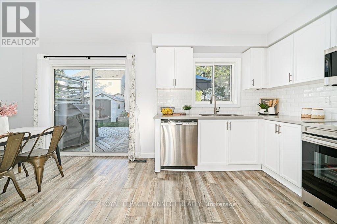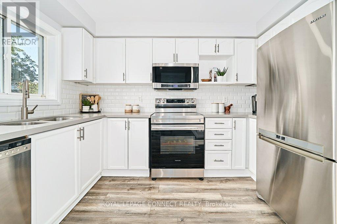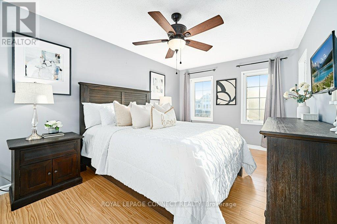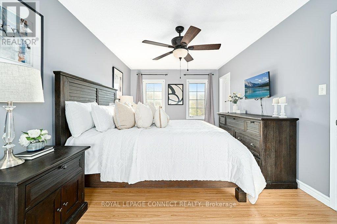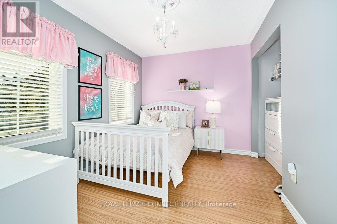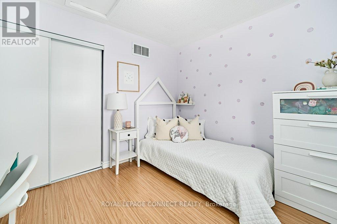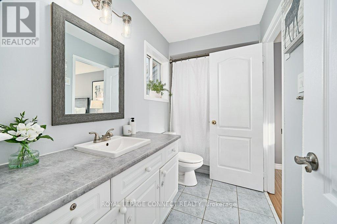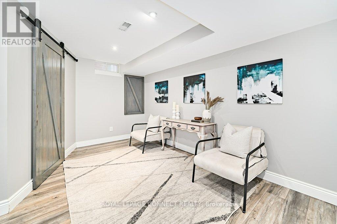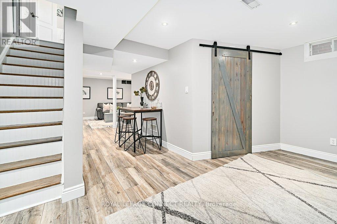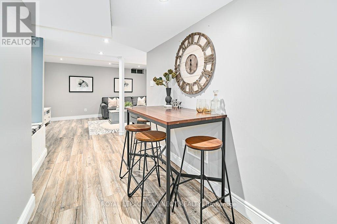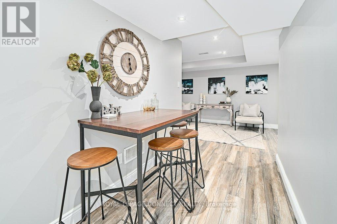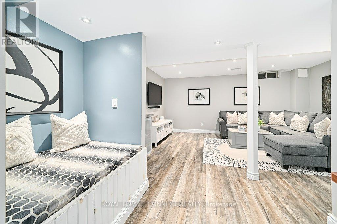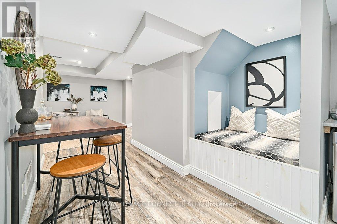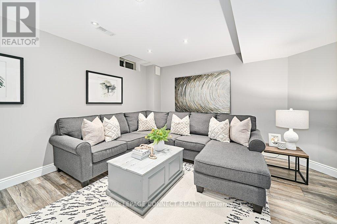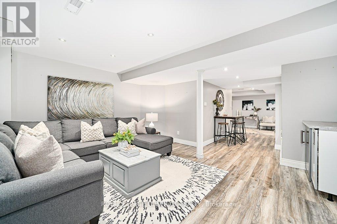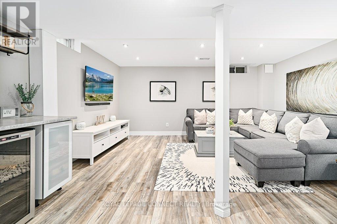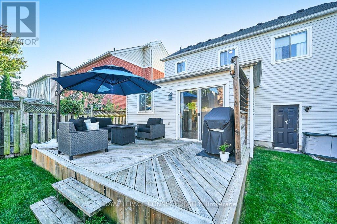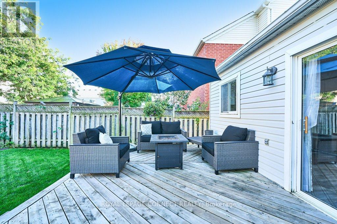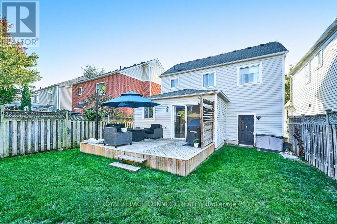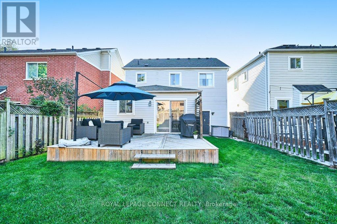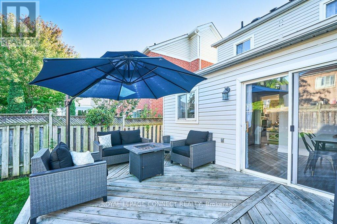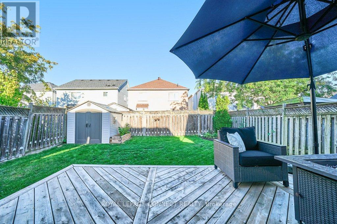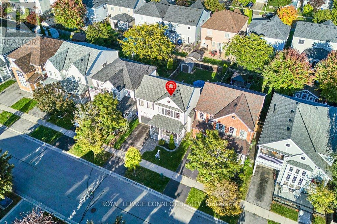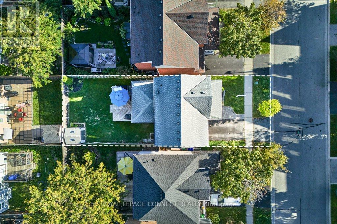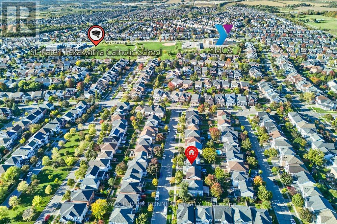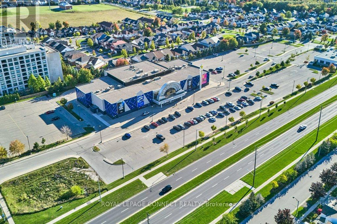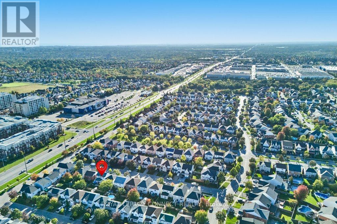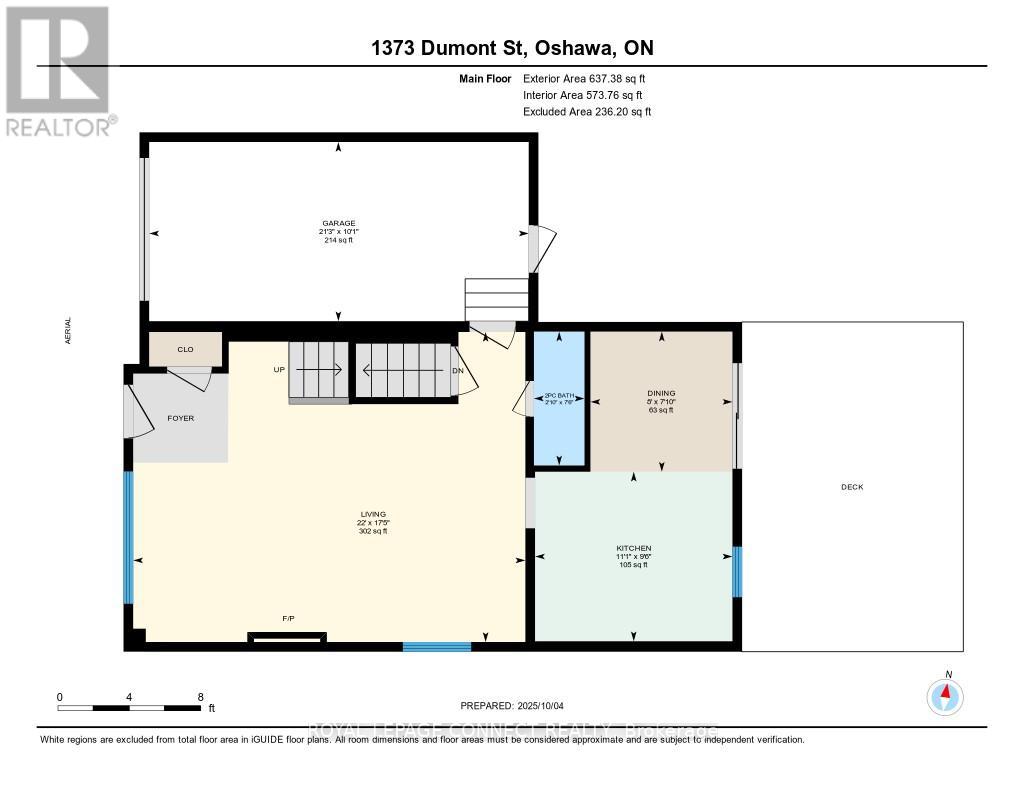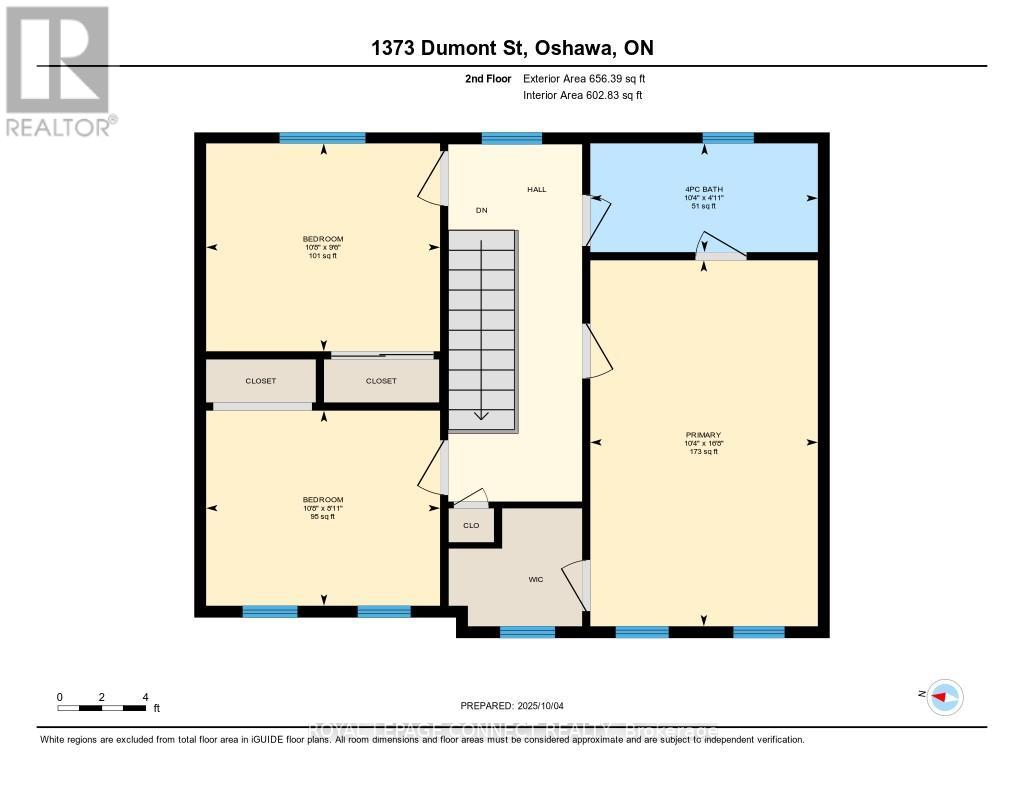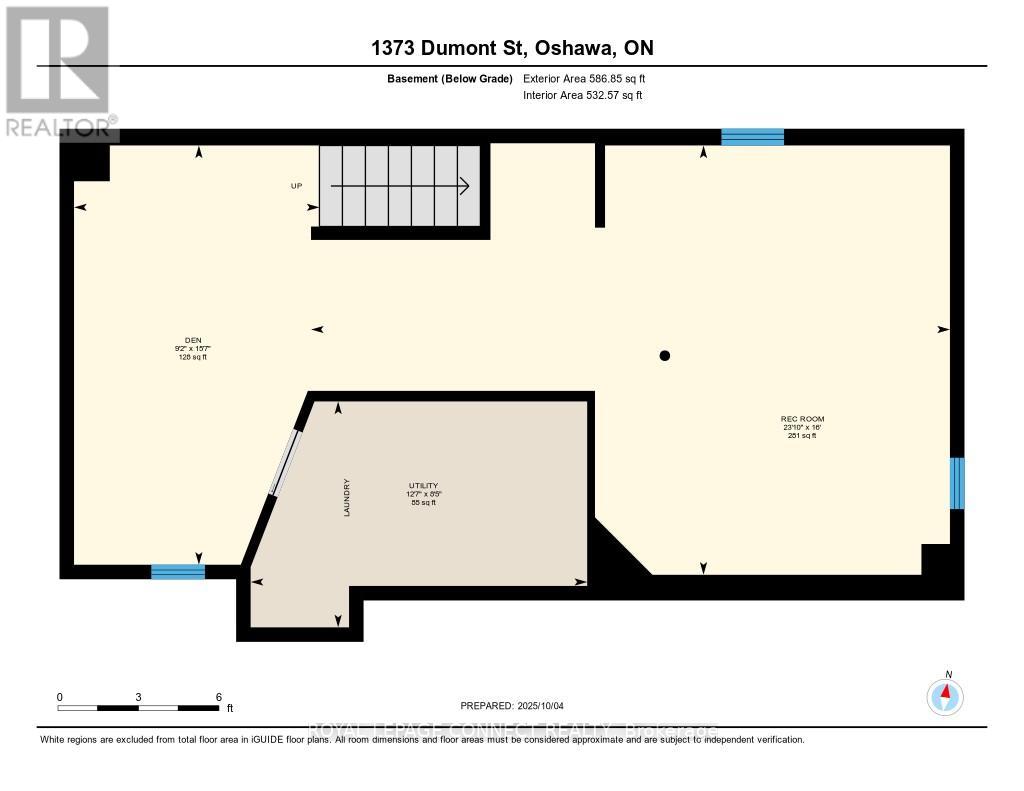1373 Dumont Street Oshawa, Ontario L1K 2V3
$775,000
Welcome to 1373 Dumont Street. This updated detached home is the perfect fit for young families or first-time buyers looking for style, comfort, and convenience. With 3 bedrooms, 2 bathrooms, and a finished basement, there's space for both everyday living and entertaining. You'll love the modern touches throughout, from pot lights on dimmers to the freshly updated kitchen. Neutral tones create a bright, welcoming feel the moment you step inside. Enjoy summer evenings in your private fenced backyard with deck. The single car garage offers direct access from the house and to the backyard for added convenience. Located close to schools, parks, shopping, and quick access to the 407, this home puts everything you need within easy reach. Move in and start enjoying right away. (id:60365)
Open House
This property has open houses!
2:00 pm
Ends at:4:00 pm
2:00 pm
Ends at:4:00 pm
Property Details
| MLS® Number | E12451104 |
| Property Type | Single Family |
| Community Name | Taunton |
| EquipmentType | Water Heater |
| ParkingSpaceTotal | 2 |
| RentalEquipmentType | Water Heater |
Building
| BathroomTotal | 2 |
| BedroomsAboveGround | 3 |
| BedroomsTotal | 3 |
| Appliances | Dishwasher, Dryer, Garage Door Opener, Microwave, Hood Fan, Stove, Washer, Window Coverings, Refrigerator |
| BasementDevelopment | Finished |
| BasementType | N/a (finished) |
| ConstructionStyleAttachment | Detached |
| CoolingType | Central Air Conditioning |
| ExteriorFinish | Vinyl Siding |
| FireplacePresent | Yes |
| FlooringType | Laminate |
| FoundationType | Poured Concrete |
| HalfBathTotal | 1 |
| HeatingFuel | Natural Gas |
| HeatingType | Forced Air |
| StoriesTotal | 2 |
| SizeInterior | 1100 - 1500 Sqft |
| Type | House |
| UtilityWater | Municipal Water |
Parking
| Attached Garage | |
| Garage |
Land
| Acreage | No |
| Sewer | Sanitary Sewer |
| SizeDepth | 88 Ft ,7 In |
| SizeFrontage | 34 Ft |
| SizeIrregular | 34 X 88.6 Ft |
| SizeTotalText | 34 X 88.6 Ft |
Rooms
| Level | Type | Length | Width | Dimensions |
|---|---|---|---|---|
| Second Level | Primary Bedroom | 5.09 m | 3.16 m | 5.09 m x 3.16 m |
| Second Level | Bedroom 2 | 3.25 m | 2.89 m | 3.25 m x 2.89 m |
| Second Level | Bedroom 3 | 3.25 m | 2.71 m | 3.25 m x 2.71 m |
| Basement | Recreational, Games Room | 4.88 m | 3.89 m | 4.88 m x 3.89 m |
| Main Level | Living Room | 4.1 m | 3.75 m | 4.1 m x 3.75 m |
| Main Level | Dining Room | 3.01 m | 2.61 m | 3.01 m x 2.61 m |
| Main Level | Kitchen | 3.37 m | 2.9 m | 3.37 m x 2.9 m |
| Main Level | Eating Area | 2.43 m | 2.39 m | 2.43 m x 2.39 m |
https://www.realtor.ca/real-estate/28964992/1373-dumont-street-oshawa-taunton-taunton
Ryan Lane
Broker
950 Merritton Road
Pickering, Ontario L1V 1B1

