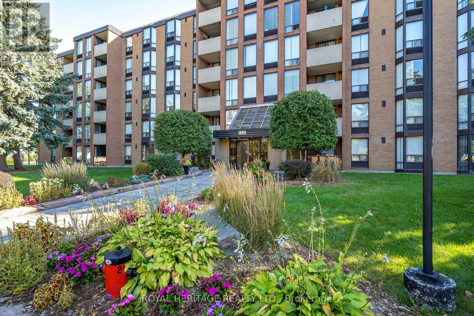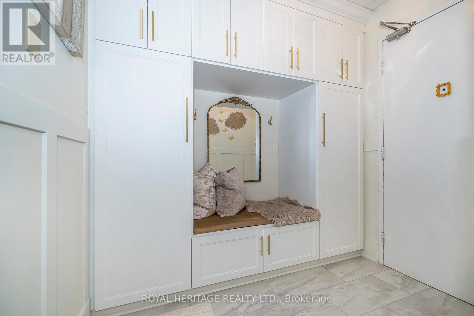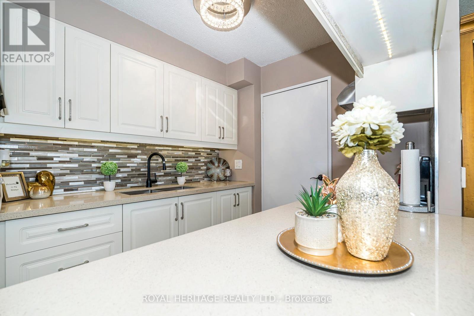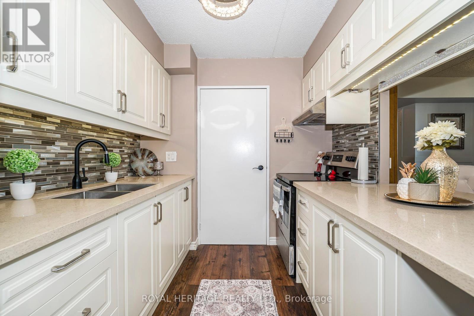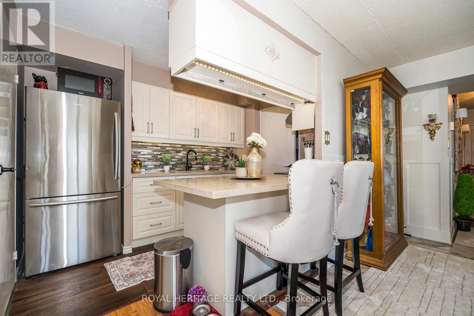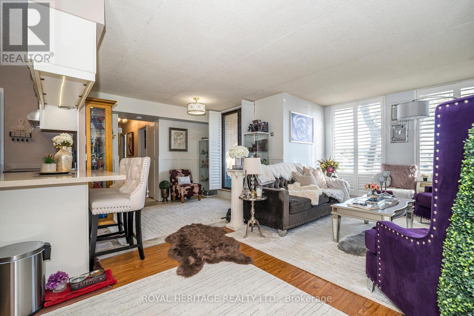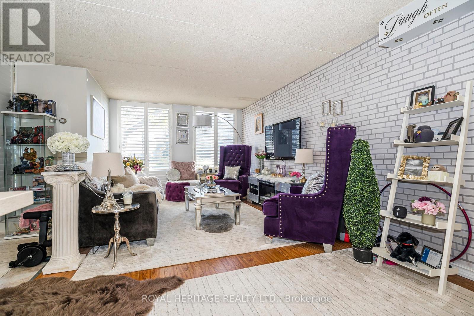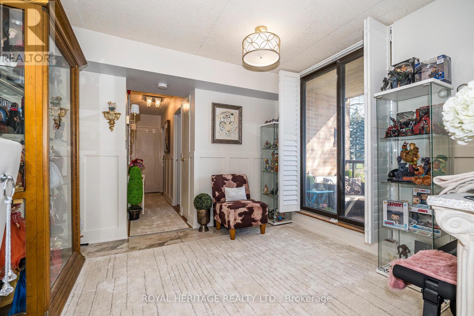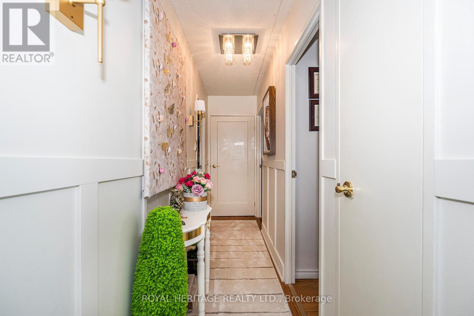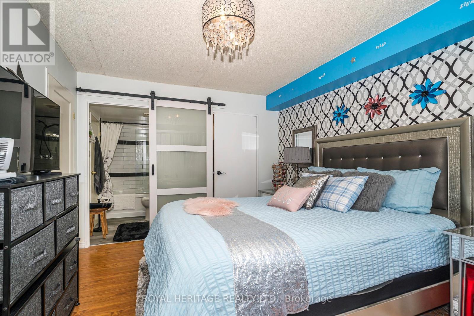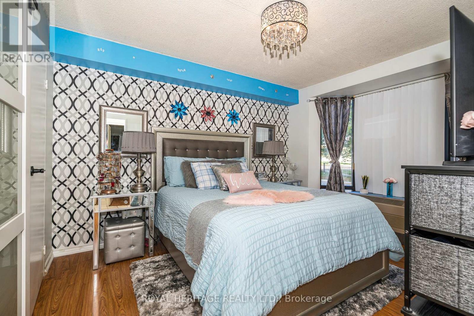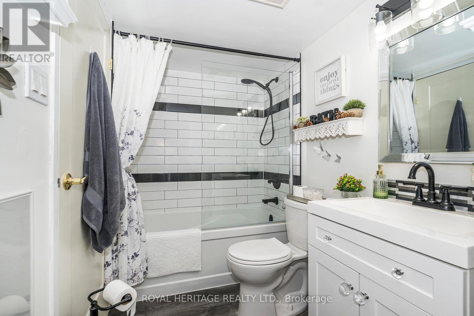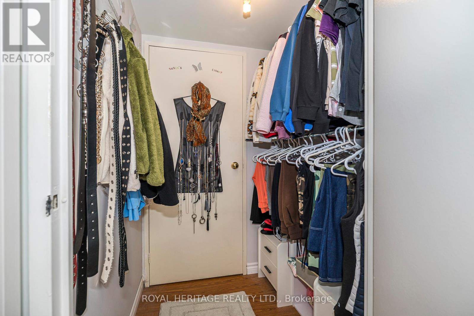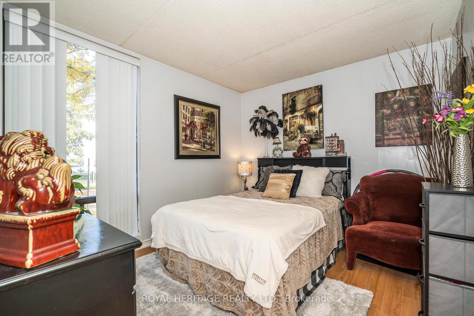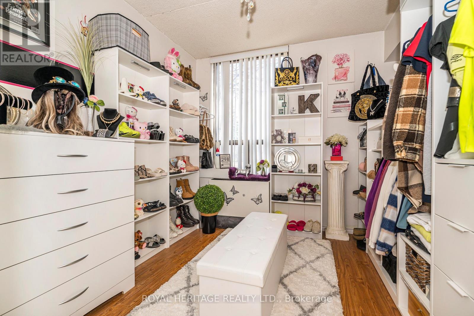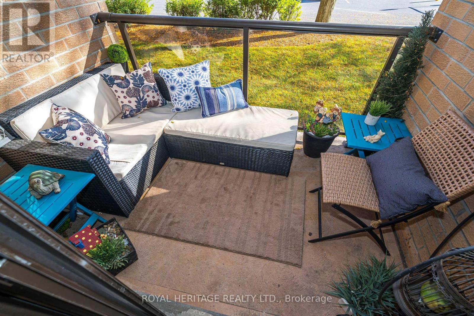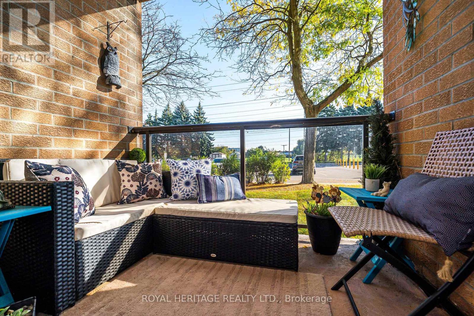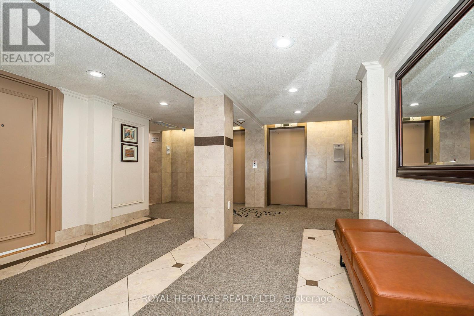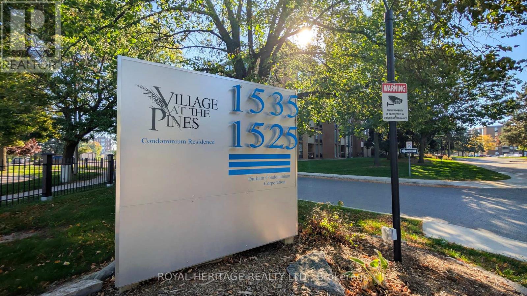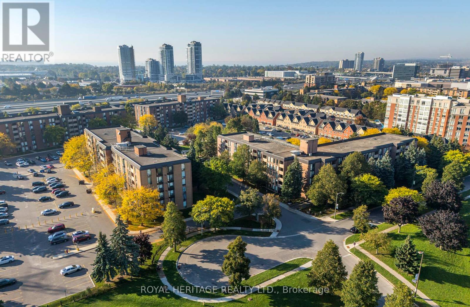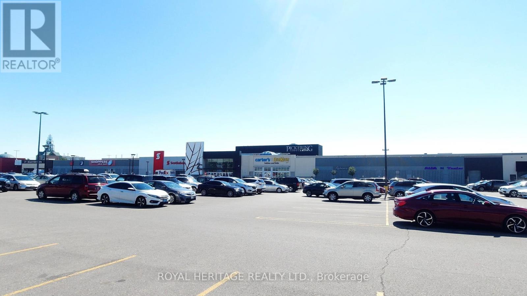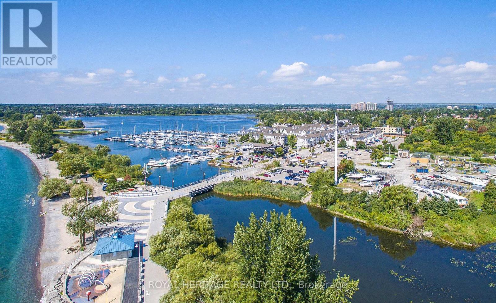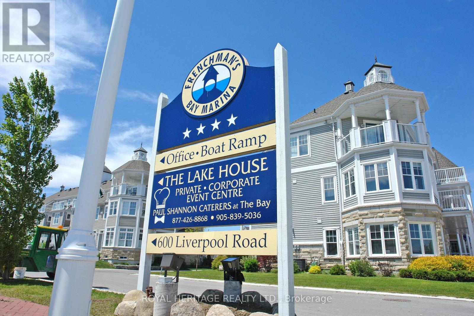101 - 1535 Diefenbaker Court Pickering, Ontario L1V 3W2
$619,900Maintenance, Water, Parking, Cable TV, Common Area Maintenance
$536.06 Monthly
Maintenance, Water, Parking, Cable TV, Common Area Maintenance
$536.06 MonthlyBeautiful updated 3 bedrm, 2 bath, corner condo, great open concept layout with open terrace, wainscotting, Kitchen reno in 2022 with custom cabinetry and under-mount lighting, stainless appliances, quartz counter tops, main bath reno in 2023, foyer reno 2025 with custom closets and bench, new heat pump in primary room, ample storage, California shutters, walking distance to Pickering Town Center, Go Train, Rec Center, Library and Parks, Short drive to the lakefront along Frenchman's Bay. Extremely easy access to the 401. Includes, security/surveillance and ample visitor parking. (id:60365)
Property Details
| MLS® Number | E12451194 |
| Property Type | Single Family |
| Community Name | Town Centre |
| CommunityFeatures | Pet Restrictions |
| Features | Balcony, In Suite Laundry |
| ParkingSpaceTotal | 1 |
Building
| BathroomTotal | 2 |
| BedroomsAboveGround | 3 |
| BedroomsTotal | 3 |
| Appliances | Dryer, Stove, Washer, Window Coverings, Refrigerator |
| CoolingType | Wall Unit |
| ExteriorFinish | Brick |
| FlooringType | Laminate, Ceramic |
| HalfBathTotal | 1 |
| HeatingFuel | Electric |
| HeatingType | Heat Pump |
| SizeInterior | 1000 - 1199 Sqft |
| Type | Apartment |
Parking
| No Garage |
Land
| Acreage | No |
Rooms
| Level | Type | Length | Width | Dimensions |
|---|---|---|---|---|
| Main Level | Kitchen | 2.19 m | 2.34 m | 2.19 m x 2.34 m |
| Main Level | Living Room | 5.79 m | 3.15 m | 5.79 m x 3.15 m |
| Main Level | Dining Room | 2.71 m | 2.98 m | 2.71 m x 2.98 m |
| Main Level | Primary Bedroom | 2.77 m | 4.08 m | 2.77 m x 4.08 m |
| Main Level | Bedroom 2 | 3.2 m | 3 m | 3.2 m x 3 m |
| Main Level | Bedroom 3 | 3.07 m | 2.74 m | 3.07 m x 2.74 m |
| Main Level | Laundry Room | Measurements not available | ||
| Main Level | Foyer | Measurements not available |
Carmelina Geremia
Salesperson

