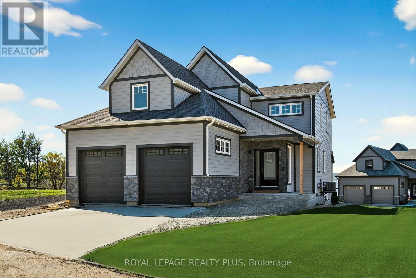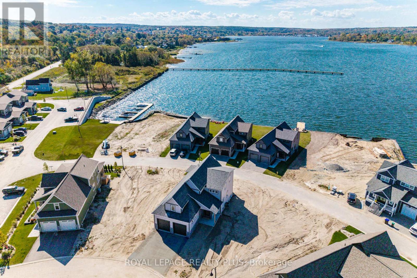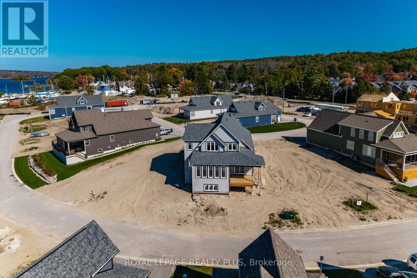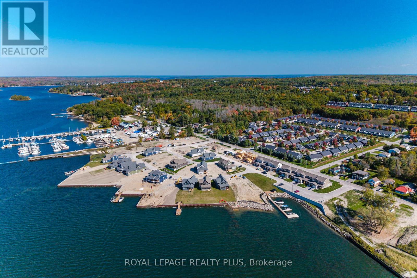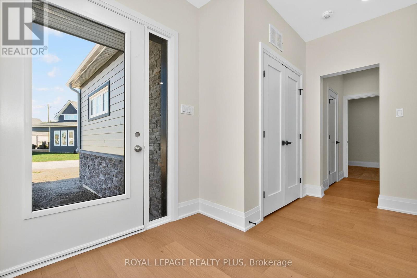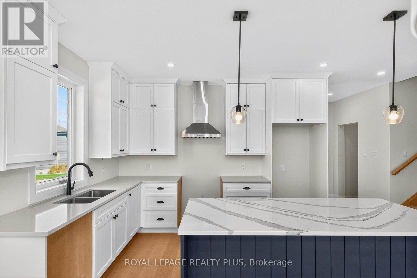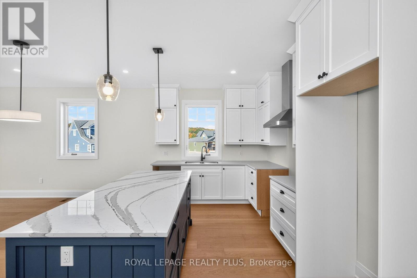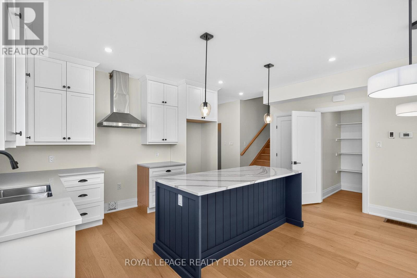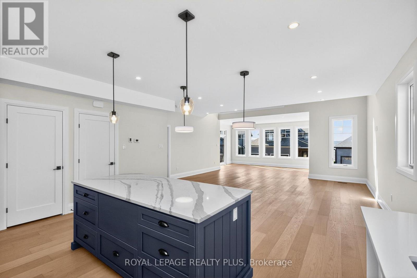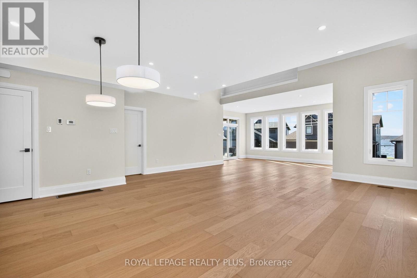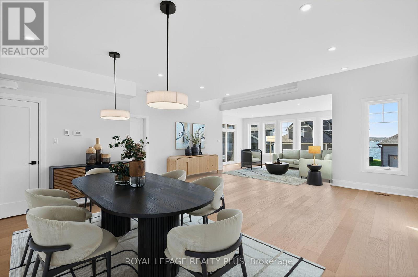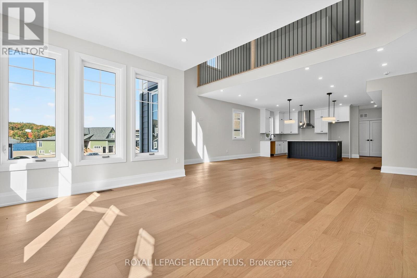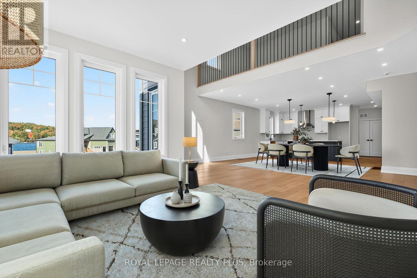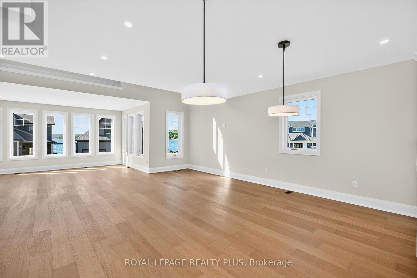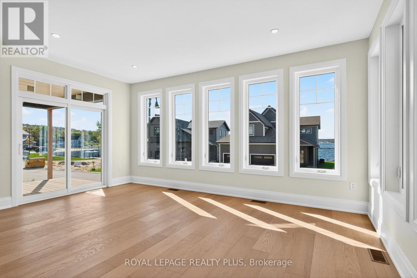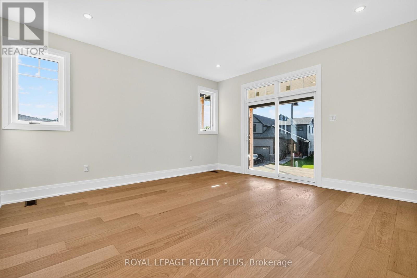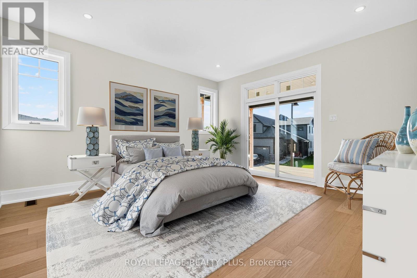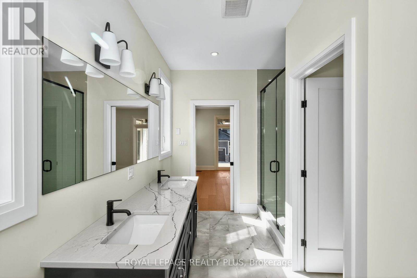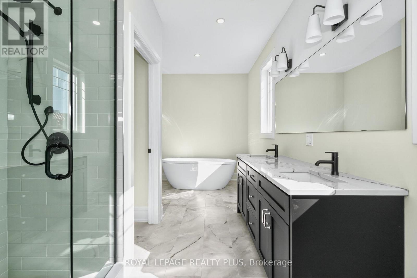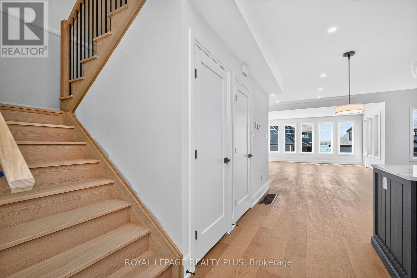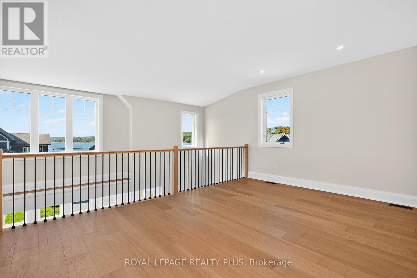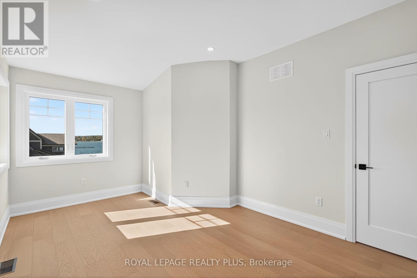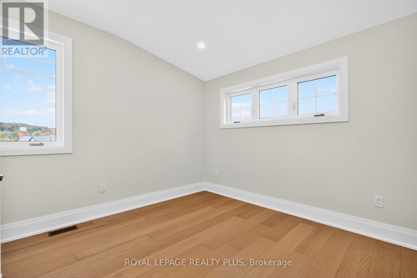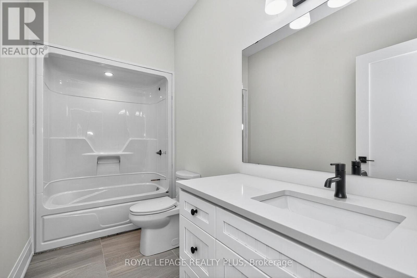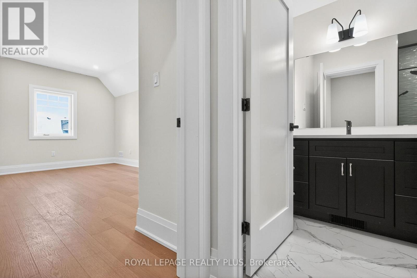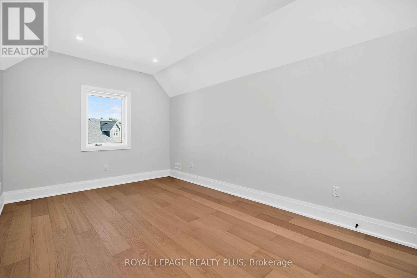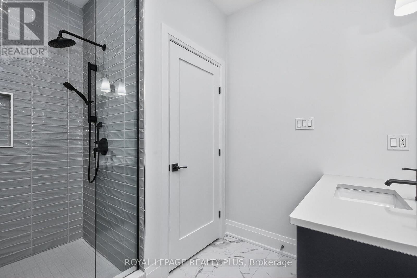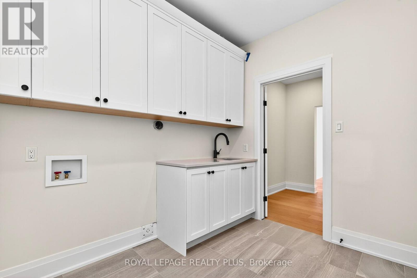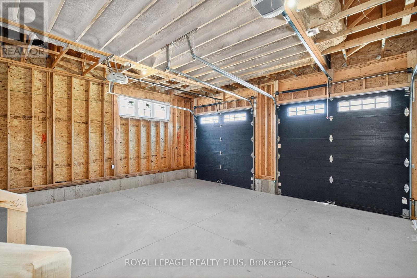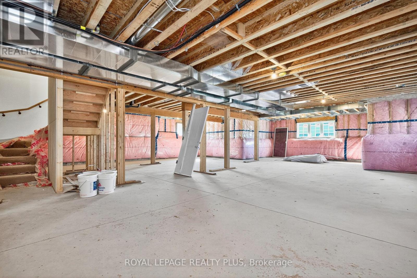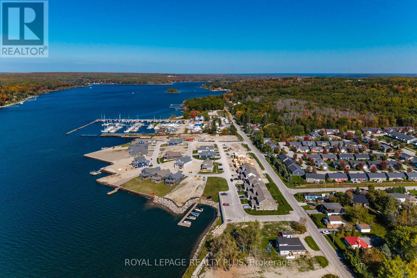10 Magazine Street Penetanguishene, Ontario L9M 0W6
$1,259,000Maintenance, Parcel of Tied Land
$144 Monthly
Maintenance, Parcel of Tied Land
$144 MonthlyStunning Detached home on premium pie-shaped lot with water views from many windows. Tecumseh "C" Model Home loaded with upgrades and extras; Primary bedroom with large 5-piece ensuite and walk-out to deck, additional 300 sq ft upgrade with 4th bedroom & additional 3 piece bath on upper level. Both levels offer 9' ceilings, 7" baseboards and 3" trim, oak staircase, upgraded 7" white oak engineered hardwood, porcelain tiles, quartz counters including upgraded Cambria on kitchen island and Primary ensuite. Chef's kitchen with centre island, ceiling height cabinets, lots of drawers and walk-in pantry for maximum storage. Sundrenched and flexible open concept layout provides ample space for family and entertaining. Walk out to covered deck from family room with walls of windows. Full unfinished basement with roughed in 3-piece bath and plenty of large above ground windows providing a bright open area to create your dream hangout space. Oversized garage with room for full size vehicles. Walk to historical Town of Penetanguishene, 8 minutes to Midland, 35 minutes to Barrie, 90 minutes to Pearson Airport. Close to Awenda Provincial Park, bike trail at your door with miles to explore on Tiny Rail Trail and beyond. Hike Simcoe Forest Tracts nearby. Play golf or pickle ball at walkable McGuire Park. Enjoy some of the best boating in Ontario; 30,000 Island Archipelago offers endless opportunities. Drop your kayak or paddle board in the Bay for a sunset ride over to Discovery Harbour. Enjoy the relaxed pace of life in a smaller community of friendly residents, abundant recreational options year round and within minutes of all amenities. Come check out the vibrant executive community of Champlain Shores with 2 private parks and rental docks for residents. (id:60365)
Property Details
| MLS® Number | S12451202 |
| Property Type | Single Family |
| Community Name | Penetanguishene |
| AmenitiesNearBy | Golf Nearby, Hospital, Park |
| Features | Carpet Free, Sump Pump |
| ParkingSpaceTotal | 4 |
| Structure | Deck, Porch |
Building
| BathroomTotal | 4 |
| BedroomsAboveGround | 4 |
| BedroomsTotal | 4 |
| Age | New Building |
| Appliances | Garage Door Opener Remote(s), Water Heater |
| BasementDevelopment | Unfinished |
| BasementType | Full (unfinished) |
| ConstructionStyleAttachment | Detached |
| CoolingType | Central Air Conditioning |
| ExteriorFinish | Stone |
| FlooringType | Hardwood, Porcelain Tile |
| FoundationType | Poured Concrete |
| HalfBathTotal | 1 |
| HeatingFuel | Natural Gas |
| HeatingType | Forced Air |
| StoriesTotal | 2 |
| SizeInterior | 2500 - 3000 Sqft |
| Type | House |
| UtilityWater | Municipal Water |
Parking
| Attached Garage | |
| Garage |
Land
| Acreage | No |
| LandAmenities | Golf Nearby, Hospital, Park |
| Sewer | Sanitary Sewer |
| SizeDepth | 129 Ft ,3 In |
| SizeFrontage | 31 Ft ,4 In |
| SizeIrregular | 31.4 X 129.3 Ft ; Rear: 98.09 E: 128.24 |
| SizeTotalText | 31.4 X 129.3 Ft ; Rear: 98.09 E: 128.24 |
Rooms
| Level | Type | Length | Width | Dimensions |
|---|---|---|---|---|
| Second Level | Bedroom 2 | 4.87 m | 3 m | 4.87 m x 3 m |
| Second Level | Bedroom 3 | 3.75 m | 3.3 m | 3.75 m x 3.3 m |
| Second Level | Bedroom 4 | 5.5 m | 3.1 m | 5.5 m x 3.1 m |
| Second Level | Loft | 5.3 m | 3.15 m | 5.3 m x 3.15 m |
| Main Level | Foyer | 4 m | 2.3 m | 4 m x 2.3 m |
| Main Level | Laundry Room | 3 m | 2.25 m | 3 m x 2.25 m |
| Main Level | Kitchen | 5.25 m | 4.2 m | 5.25 m x 4.2 m |
| Main Level | Dining Room | 6.1 m | 5.35 m | 6.1 m x 5.35 m |
| Main Level | Living Room | 6.1 m | 5.35 m | 6.1 m x 5.35 m |
| Main Level | Family Room | 5.3 m | 3.15 m | 5.3 m x 3.15 m |
| Main Level | Primary Bedroom | 4.55 m | 4.4 m | 4.55 m x 4.4 m |
https://www.realtor.ca/real-estate/28965217/10-magazine-street-penetanguishene-penetanguishene
Leslie Hanson
Salesperson
2575 Dundas Street West
Mississauga, Ontario L5K 2M6

