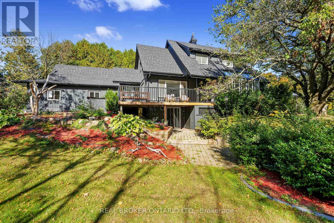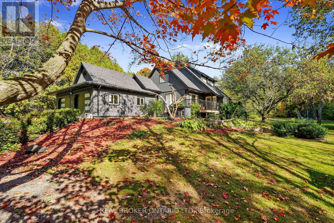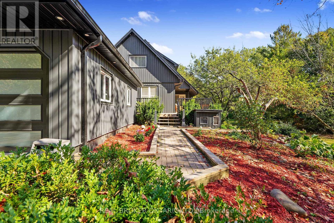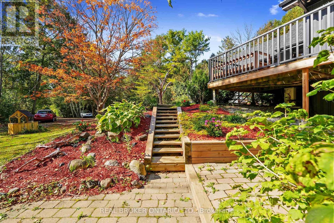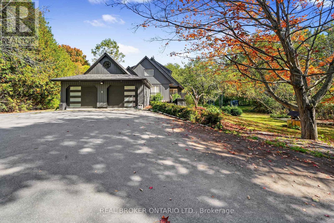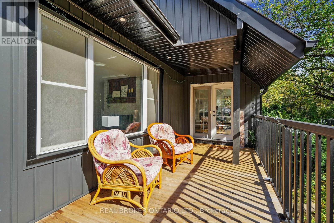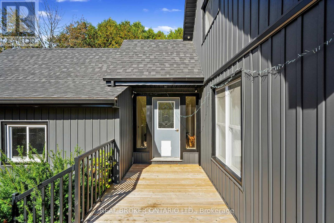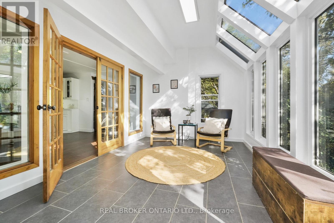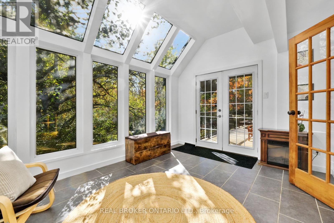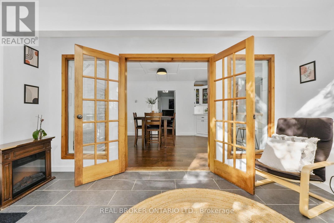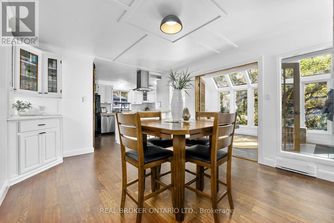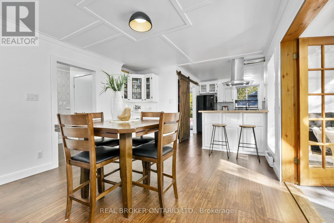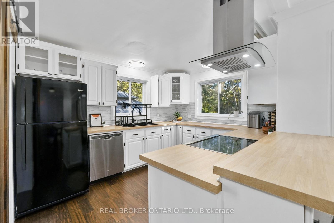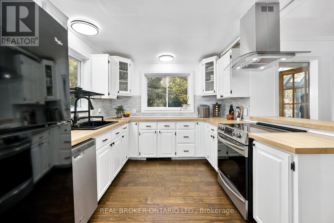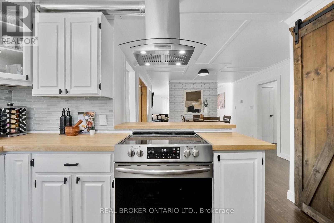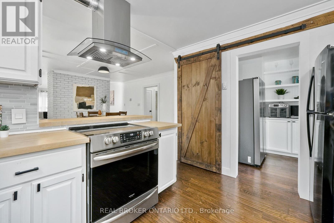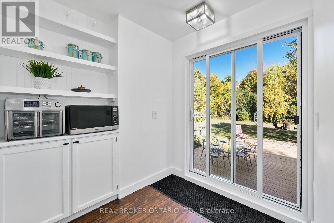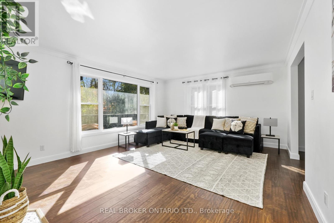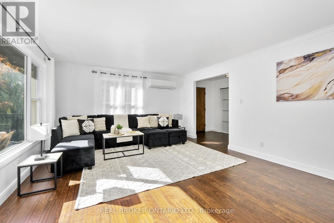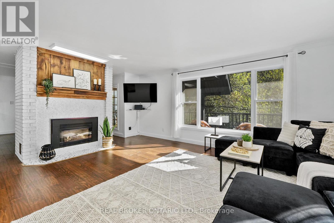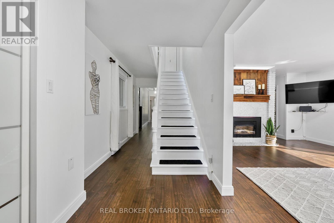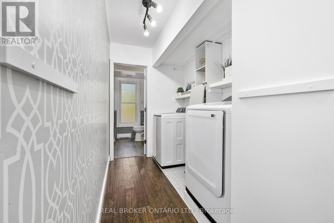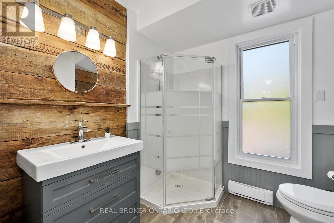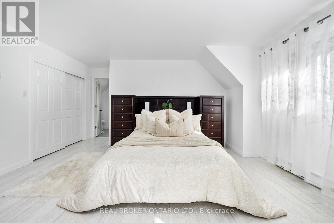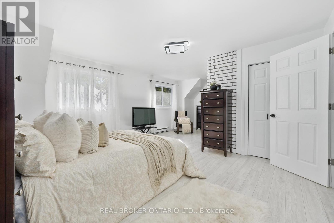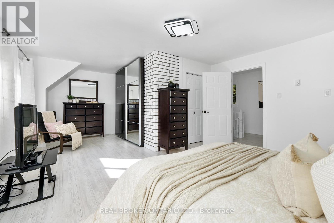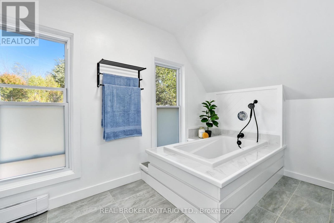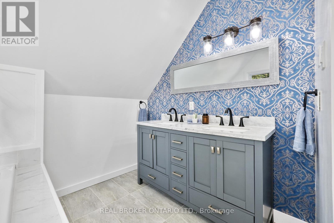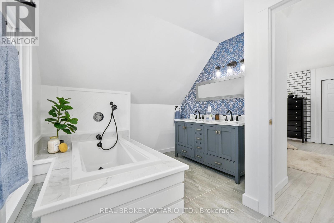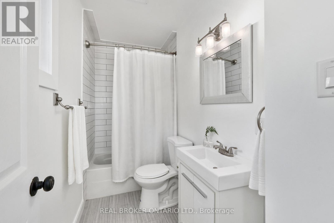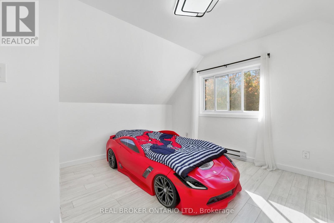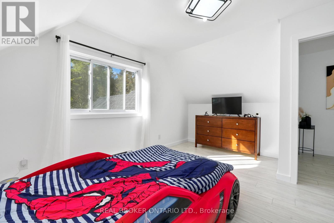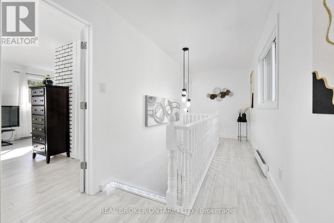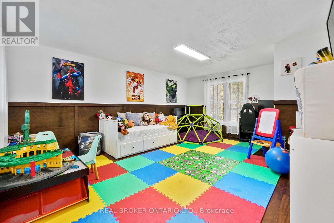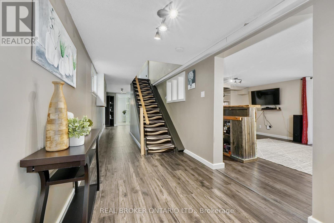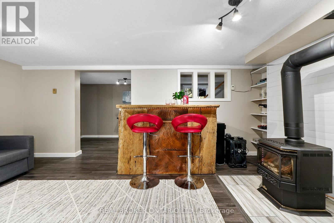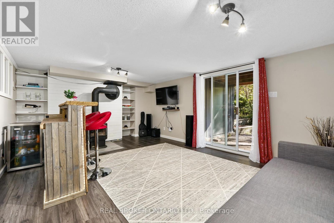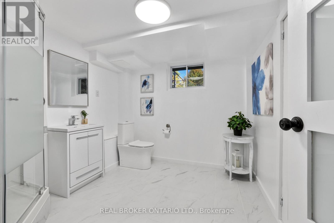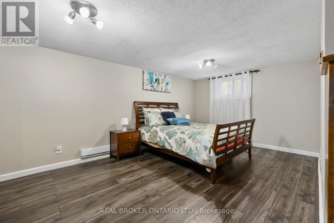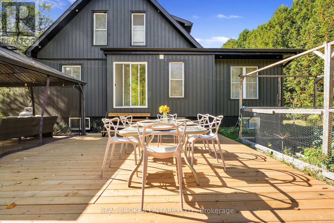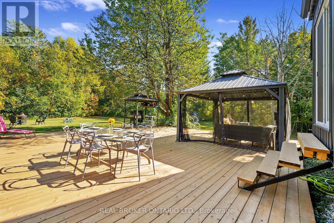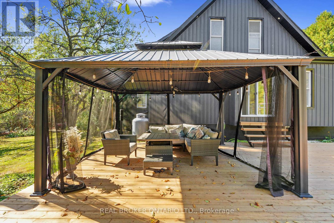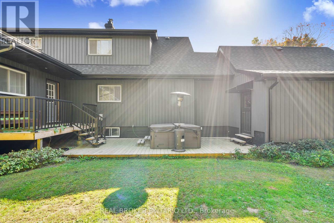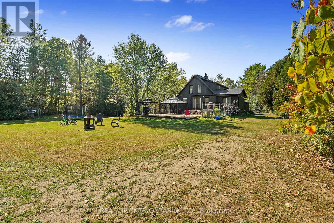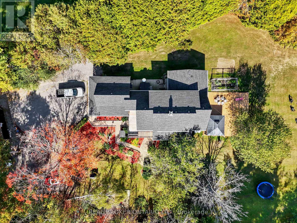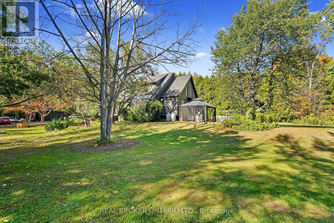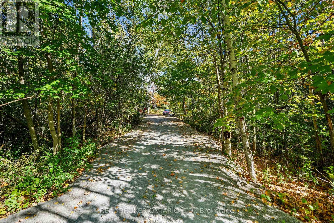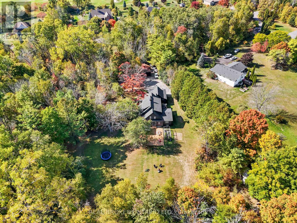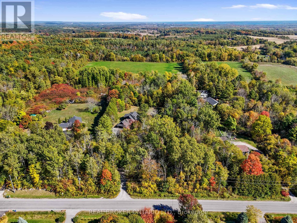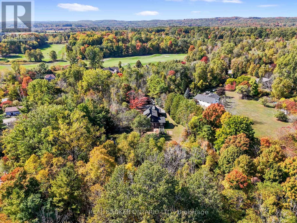203 Bullis Road Brighton, Ontario K0K 1H0
$1,187,500
Beauty on Bullis - A Private Country Retreat on 4.34 Acres! This beautifully renovated 3+1 Bedroom, 4 Bathroom home offers the perfect blend of modern updates and serene privacy. Nestled on a landscaped 4.28 acre lot, the property is designed for both relaxation and entertaining. Step inside to a layout encompassed with natural light and filled with stylish finishes throughout. With three expansive decks, you'll always have the perfect spot to take in the surrounding views or host family & friends. The finished basement with a walk-out extends your living space and provides endless possibilities for a games room, media area, or in-law potential. Unwind after a long day in your hot tub, surrounded by mature trees and nature. The beautifully landscaped grounds create a private oasis, ideal for those seeking a quiet escape. An attached two-car garage offers plenty of storage and convenience. Whether you're enjoying your morning coffee on the deck, evenings in the hot tub, or simply soaking up the peace and quiet - 203 Bullis Road has it all! (id:60365)
Property Details
| MLS® Number | X12451180 |
| Property Type | Single Family |
| Community Name | Rural Brighton |
| AmenitiesNearBy | Golf Nearby, Schools |
| Features | Carpet Free, Gazebo |
| ParkingSpaceTotal | 14 |
| Structure | Deck, Patio(s), Shed |
Building
| BathroomTotal | 4 |
| BedroomsAboveGround | 3 |
| BedroomsBelowGround | 1 |
| BedroomsTotal | 4 |
| Age | 31 To 50 Years |
| Amenities | Fireplace(s) |
| Appliances | Hot Tub, Garage Door Opener Remote(s), Water Heater, Dryer, Microwave, Hood Fan, Stove, Washer, Refrigerator |
| BasementDevelopment | Finished |
| BasementFeatures | Walk Out |
| BasementType | Full (finished) |
| ConstructionStyleAttachment | Detached |
| ExteriorFinish | Vinyl Siding |
| FireplacePresent | Yes |
| FireplaceTotal | 2 |
| HeatingFuel | Electric |
| HeatingType | Heat Pump |
| StoriesTotal | 2 |
| SizeInterior | 2000 - 2500 Sqft |
| Type | House |
| UtilityWater | Drilled Well |
Parking
| Attached Garage | |
| Garage |
Land
| Acreage | Yes |
| LandAmenities | Golf Nearby, Schools |
| LandscapeFeatures | Landscaped |
| Sewer | Septic System |
| SizeDepth | 682 Ft ,8 In |
| SizeFrontage | 273 Ft ,1 In |
| SizeIrregular | 273.1 X 682.7 Ft |
| SizeTotalText | 273.1 X 682.7 Ft|2 - 4.99 Acres |
| ZoningDescription | A1 |
Rooms
| Level | Type | Length | Width | Dimensions |
|---|---|---|---|---|
| Second Level | Bathroom | 2.81 m | 1.4 m | 2.81 m x 1.4 m |
| Second Level | Bedroom | 3.58 m | 4.27 m | 3.58 m x 4.27 m |
| Second Level | Primary Bedroom | 6.87 m | 4.66 m | 6.87 m x 4.66 m |
| Second Level | Bathroom | 2.87 m | 3.89 m | 2.87 m x 3.89 m |
| Lower Level | Recreational, Games Room | 6.2 m | 4.18 m | 6.2 m x 4.18 m |
| Lower Level | Bedroom | 5.76 m | 4.29 m | 5.76 m x 4.29 m |
| Lower Level | Bathroom | 2.87 m | 2.72 m | 2.87 m x 2.72 m |
| Lower Level | Office | 4.07 m | 3.36 m | 4.07 m x 3.36 m |
| Lower Level | Utility Room | 2.87 m | 1.77 m | 2.87 m x 1.77 m |
| Main Level | Sunroom | 4.37 m | 3.07 m | 4.37 m x 3.07 m |
| Main Level | Dining Room | 3.99 m | 3.94 m | 3.99 m x 3.94 m |
| Main Level | Kitchen | 2.97 m | 3.95 m | 2.97 m x 3.95 m |
| Main Level | Pantry | 3.57 m | 2.15 m | 3.57 m x 2.15 m |
| Main Level | Living Room | 6.01 m | 4.17 m | 6.01 m x 4.17 m |
| Main Level | Family Room | 5.76 m | 4.29 m | 5.76 m x 4.29 m |
| Main Level | Foyer | 2.37 m | 2.05 m | 2.37 m x 2.05 m |
| Main Level | Bathroom | 2.22 m | 2.2 m | 2.22 m x 2.2 m |
Utilities
| Electricity | Installed |
https://www.realtor.ca/real-estate/28965253/203-bullis-road-brighton-rural-brighton
Taylor Megan Elmhirst
Salesperson
130 King St W Unit 1900b
Toronto, Ontario M5X 1E3
Heather Hadden
Salesperson
130 King St W Unit 1900b
Toronto, Ontario M5X 1E3

