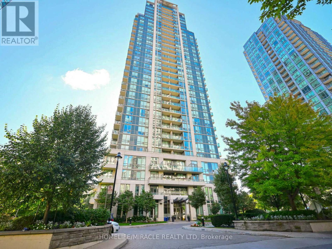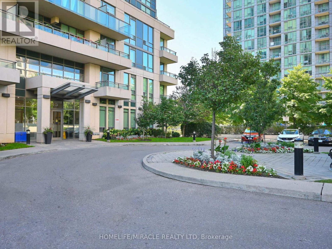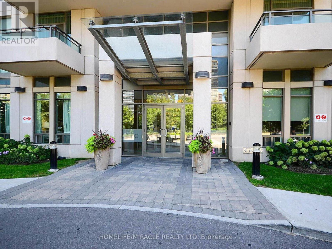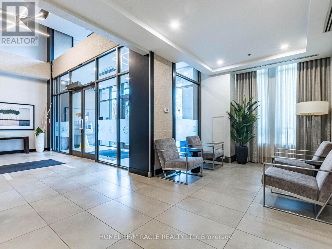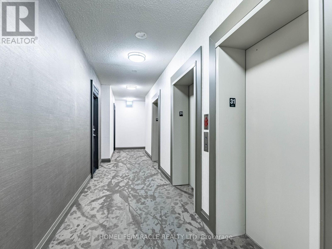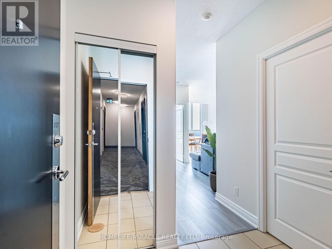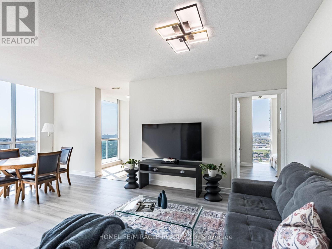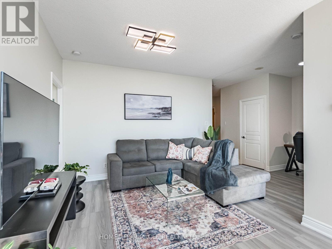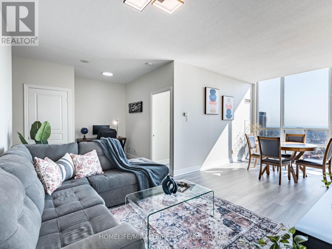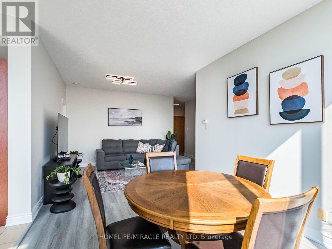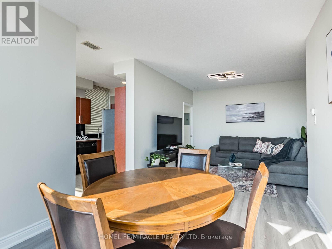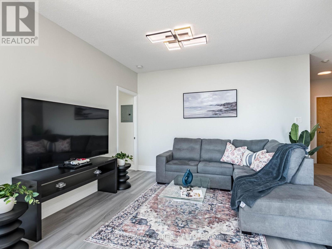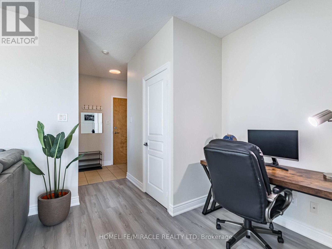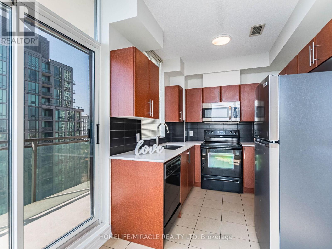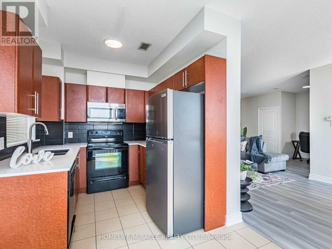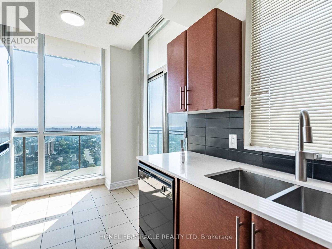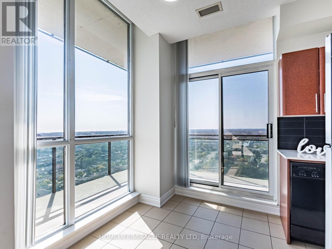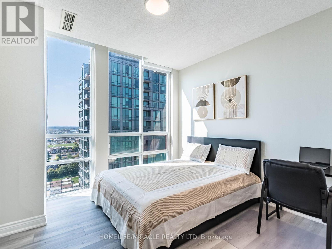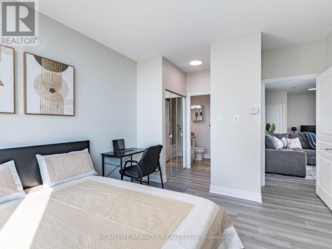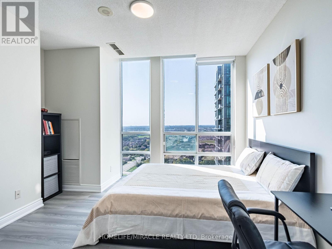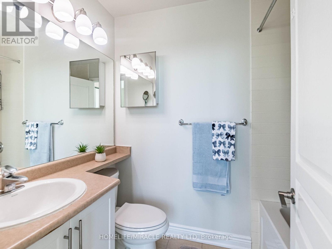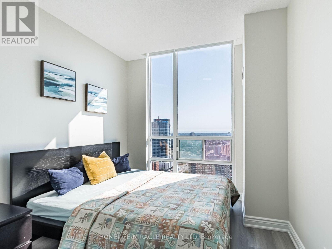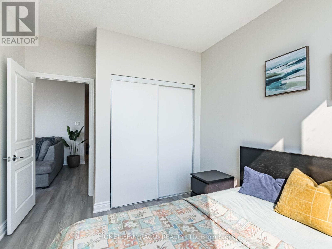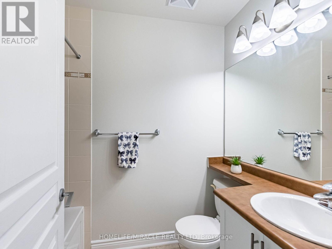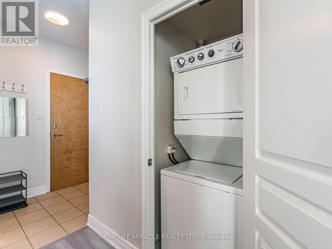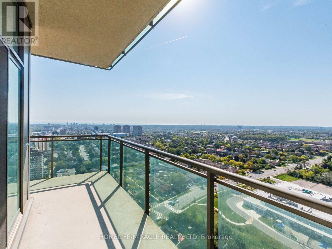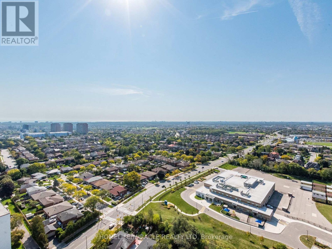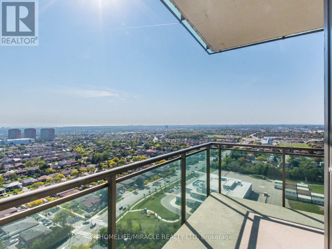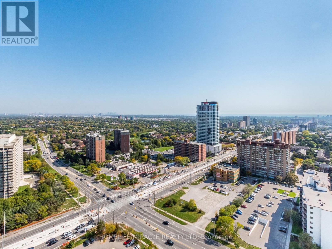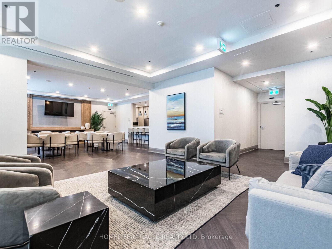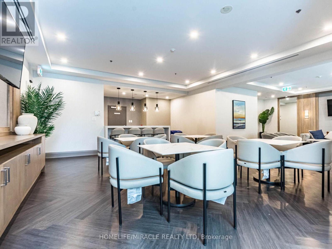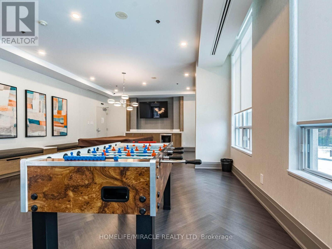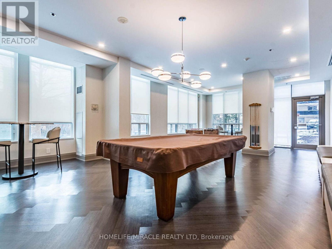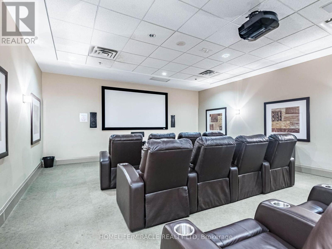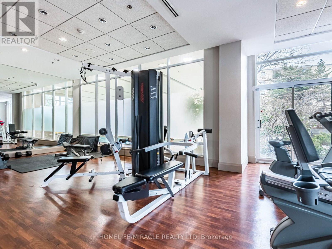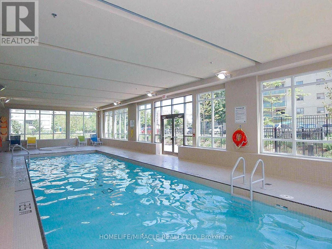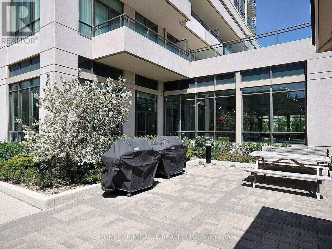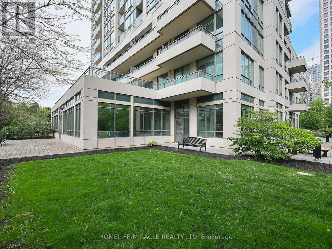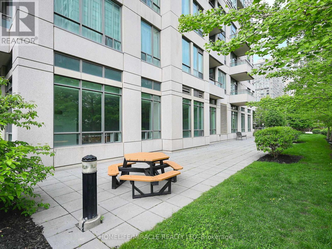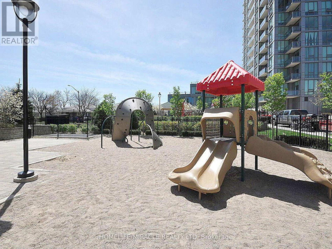3107 - 3515 Kariya Drive Mississauga, Ontario L5B 0C1
$599,000Maintenance, Common Area Maintenance, Heat, Insurance, Parking, Water
$905.70 Monthly
Maintenance, Common Area Maintenance, Heat, Insurance, Parking, Water
$905.70 MonthlyWelcome to this sun-filled corner unit on the 31st floor, featuring 9-ft ceilings, floor-to-ceiling windows, and an extensive wrap-around balcony to enjoy breathtaking views of the Toronto skyline and Lake Ontario. With a total of 1,068 sq. Ft. of living space (942 sq. Ft. Interior + approx. 126 sq. Ft. Balcony), this well-maintained suite offers carpet-free living with brand new laminate flooring, quartz kitchen countertops and freshly painted interiors. The well-designed layout combines elegance and functionality with 2 spacious bedrooms, a versatile den, 2 full bathrooms, an open concept living and dining area. The bright kitchen includes a large window and a direct walkout to the balcony. Perfectly situated in the heart of Mississauga, you're next to top rated schools and daycare, steps away from square one, Kariya park, go station, and future Hurontario LRT line, and easy access to major highways. Extras: Residents enjoy access to 5-star amenities including an indoor pool, gym, library, party room, games room, 24-hour concierge & security, theater room, BBQ area, and more. (id:60365)
Property Details
| MLS® Number | W12451302 |
| Property Type | Single Family |
| Community Name | Fairview |
| CommunityFeatures | Pet Restrictions |
| Features | Elevator, Balcony, Carpet Free |
| ParkingSpaceTotal | 1 |
Building
| BathroomTotal | 2 |
| BedroomsAboveGround | 2 |
| BedroomsBelowGround | 1 |
| BedroomsTotal | 3 |
| Amenities | Security/concierge, Daycare, Exercise Centre, Recreation Centre, Storage - Locker |
| Appliances | Dishwasher, Dryer, Microwave, Range, Stove, Washer, Window Coverings, Refrigerator |
| CoolingType | Central Air Conditioning |
| ExteriorFinish | Concrete |
| FlooringType | Laminate, Ceramic |
| HeatingFuel | Natural Gas |
| HeatingType | Forced Air |
| SizeInterior | 1000 - 1199 Sqft |
| Type | Apartment |
Parking
| Underground | |
| Garage |
Land
| Acreage | No |
Rooms
| Level | Type | Length | Width | Dimensions |
|---|---|---|---|---|
| Main Level | Living Room | 3.8 m | 3.3 m | 3.8 m x 3.3 m |
| Main Level | Dining Room | 3.9 m | 2.75 m | 3.9 m x 2.75 m |
| Main Level | Den | 1.65 m | 1.5 m | 1.65 m x 1.5 m |
| Main Level | Kitchen | 2.4 m | 2.37 m | 2.4 m x 2.37 m |
| Main Level | Primary Bedroom | 3.8 m | 3.05 m | 3.8 m x 3.05 m |
| Main Level | Bedroom 2 | 3.05 m | 2.7 m | 3.05 m x 2.7 m |
https://www.realtor.ca/real-estate/28965576/3107-3515-kariya-drive-mississauga-fairview-fairview
Lovreena Sodhi
Salesperson
821 Bovaird Dr West #31
Brampton, Ontario L6X 0T9

