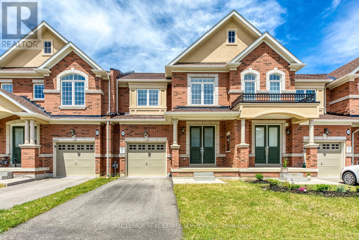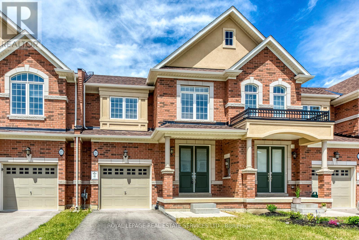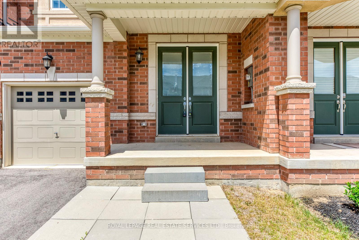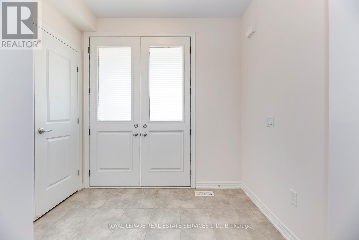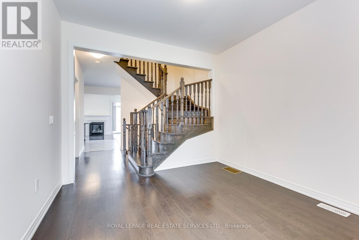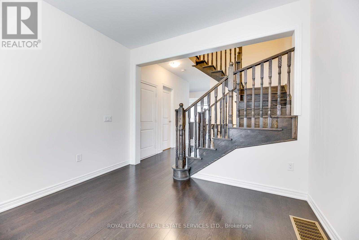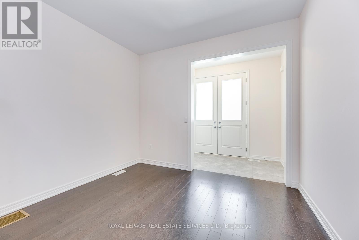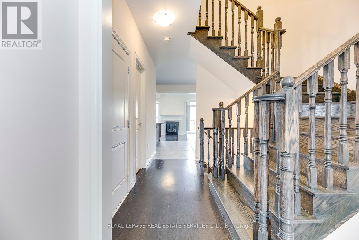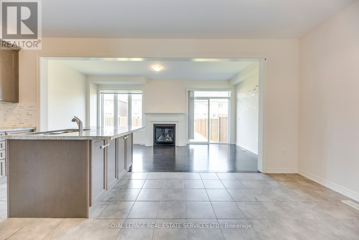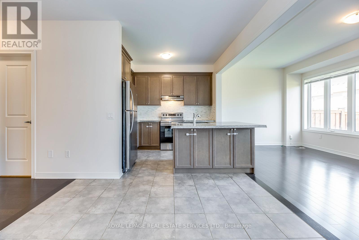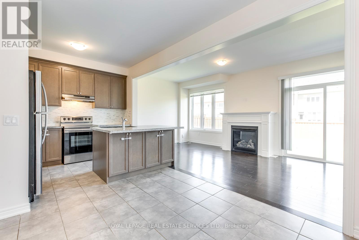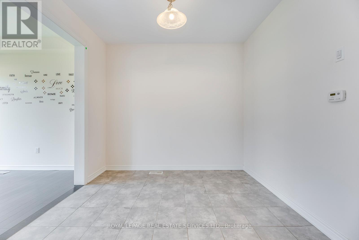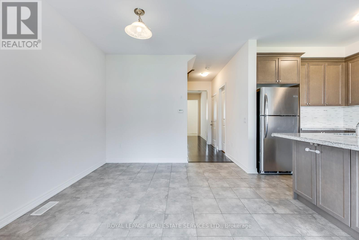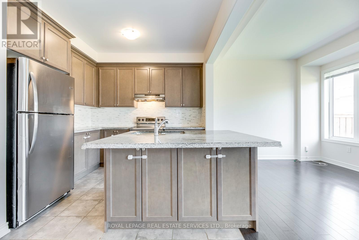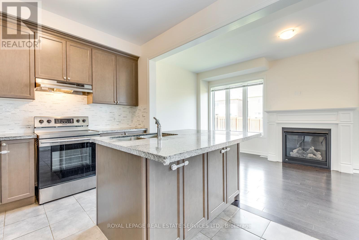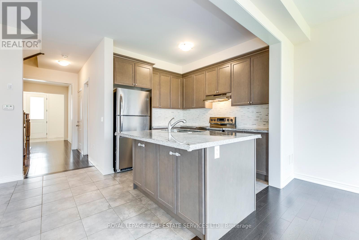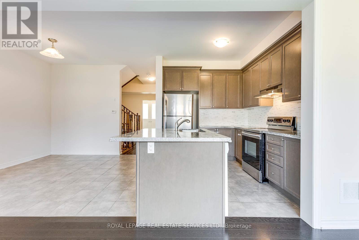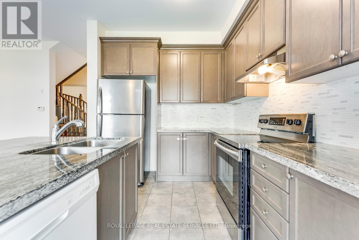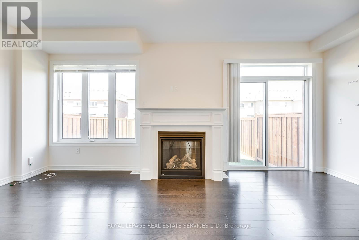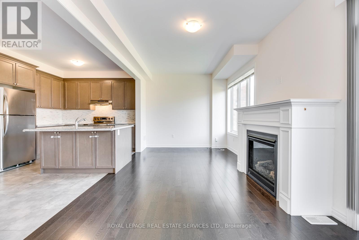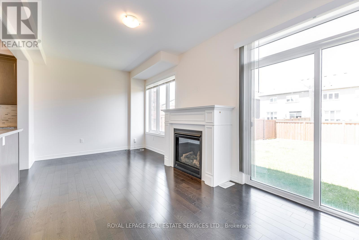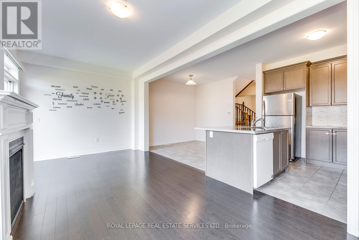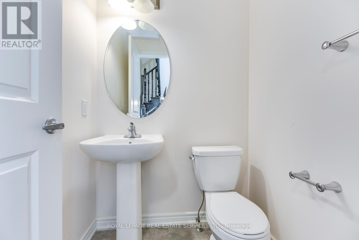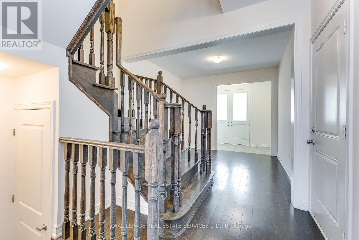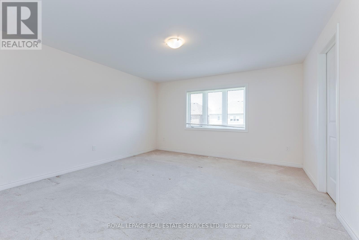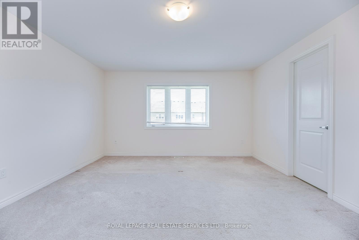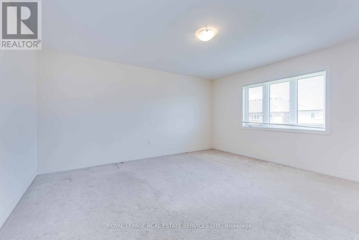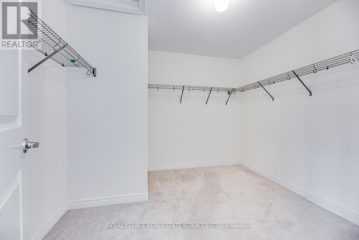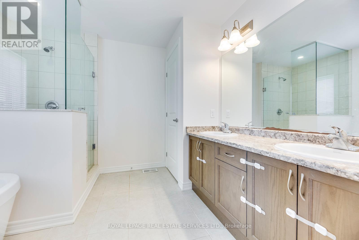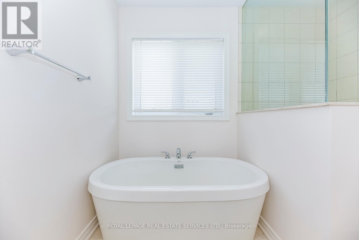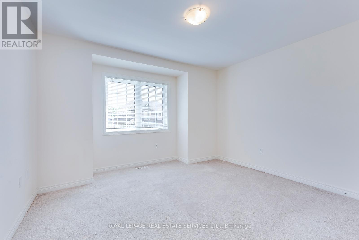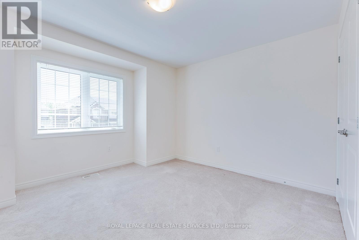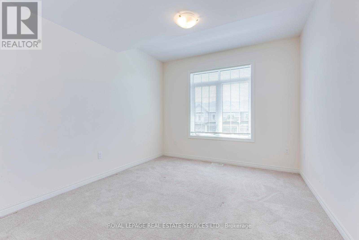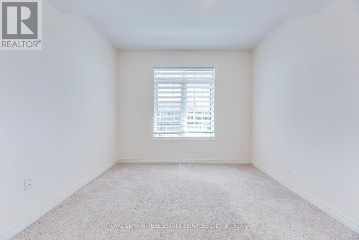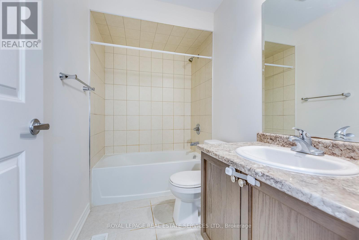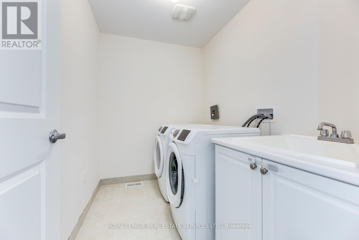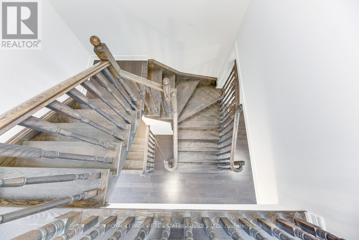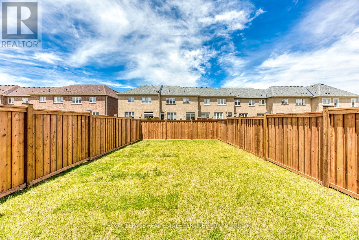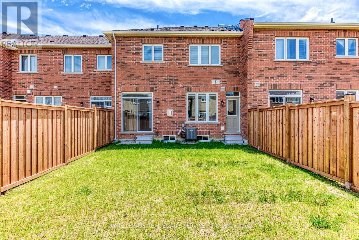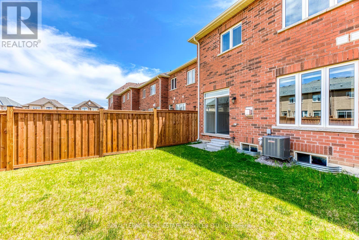29 Heming Trail Hamilton, Ontario L9G 3K9
$3,200 Monthly
Welcome to this stunning freehold townhome located in the prestigious Tiffany Hill community of Meadowlands, Ancaster. This bright and modern home features 3 spacious bedrooms and 2.5 bathrooms, perfect for a growing family or professionals seeking comfort and convenience. The main floor offers an open-concept layout with upgraded flooring, a stylish eat-in kitchen with a centre island, stainless steel appliances, and a large great room with a cozy gas fireplace. Walk out to a deep, fully fenced backyard ideal for outdoor enjoyment. Upstairs, the primary bedroom features a walk-in closet and a luxury 5-piece ensuite with a freestanding tub and glass shower. Two additional bedrooms share a well-appointed main bath. The laundry room on the second floor adds everyday convenience. Situated in a family-friendly neighbourhood, this home is steps away from Tiffany Hills Elementary School, close to parks, Meadowlands Power Centre, Costco, and Lime Ridge Mall, and just minutes from Hwy 403 and McMaster University. (id:60365)
Property Details
| MLS® Number | X12451334 |
| Property Type | Single Family |
| Community Name | Meadowlands |
| EquipmentType | Water Heater |
| Features | Sump Pump |
| ParkingSpaceTotal | 2 |
| RentalEquipmentType | Water Heater |
Building
| BathroomTotal | 3 |
| BedroomsAboveGround | 3 |
| BedroomsTotal | 3 |
| Appliances | Dishwasher, Dryer, Stove, Washer, Window Coverings |
| BasementDevelopment | Unfinished |
| BasementType | Full (unfinished) |
| ConstructionStyleAttachment | Attached |
| CoolingType | Central Air Conditioning |
| ExteriorFinish | Brick |
| FoundationType | Poured Concrete |
| HalfBathTotal | 1 |
| HeatingFuel | Natural Gas |
| HeatingType | Forced Air |
| StoriesTotal | 2 |
| SizeInterior | 1500 - 2000 Sqft |
| Type | Row / Townhouse |
| UtilityWater | Municipal Water |
Parking
| Attached Garage | |
| Garage |
Land
| Acreage | No |
| Sewer | Sanitary Sewer |
| SizeDepth | 119 Ft ,8 In |
| SizeFrontage | 24 Ft ,7 In |
| SizeIrregular | 24.6 X 119.7 Ft |
| SizeTotalText | 24.6 X 119.7 Ft |
Rooms
| Level | Type | Length | Width | Dimensions |
|---|---|---|---|---|
| Second Level | Bedroom | 3.55 m | 3.81 m | 3.55 m x 3.81 m |
| Second Level | Bathroom | Measurements not available | ||
| Second Level | Primary Bedroom | 4.31 m | 4.74 m | 4.31 m x 4.74 m |
| Second Level | Bathroom | Measurements not available | ||
| Second Level | Laundry Room | 2.54 m | 1.72 m | 2.54 m x 1.72 m |
| Second Level | Bedroom | 3.27 m | 4.19 m | 3.27 m x 4.19 m |
| Main Level | Living Room | 3.09 m | 3.3 m | 3.09 m x 3.3 m |
| Main Level | Great Room | 3.32 m | 6.01 m | 3.32 m x 6.01 m |
| Main Level | Dining Room | 3.02 m | 2.31 m | 3.02 m x 2.31 m |
| Main Level | Kitchen | 2.92 m | 3.25 m | 2.92 m x 3.25 m |
| Main Level | Bathroom | Measurements not available |
https://www.realtor.ca/real-estate/28965638/29-heming-trail-hamilton-meadowlands-meadowlands
Fisher Yu
Broker
231 Oak Park #400b
Oakville, Ontario L6H 7S8
Samia Ahmad
Salesperson
231 Oak Park #400b
Oakville, Ontario L6H 7S8

