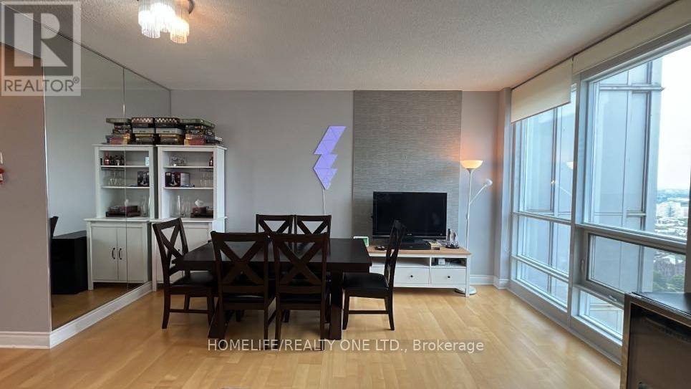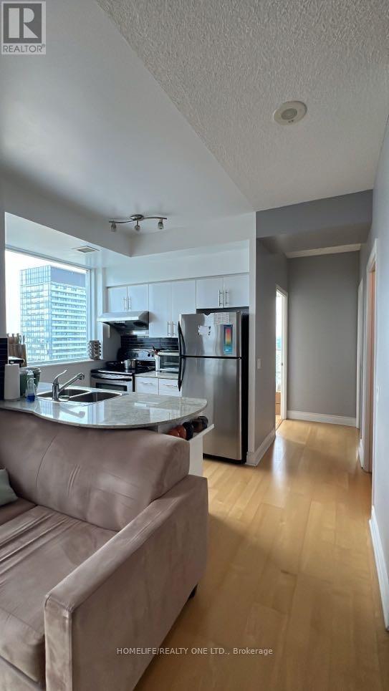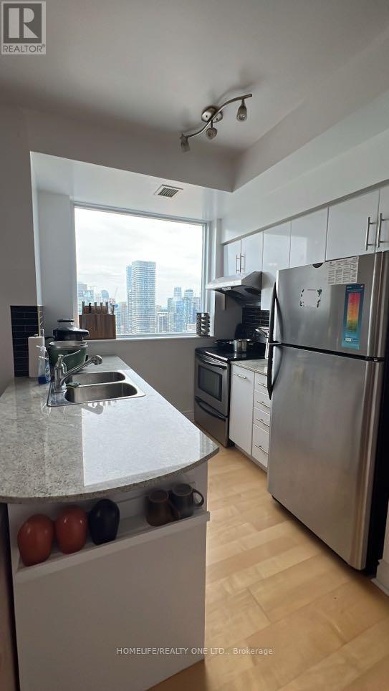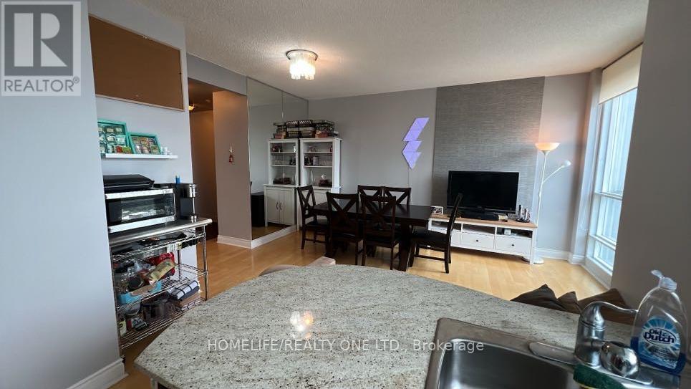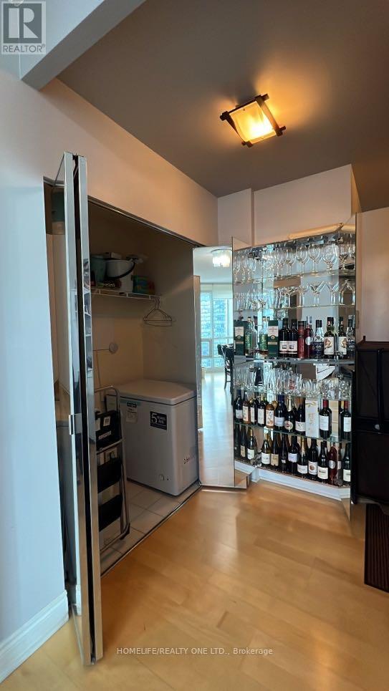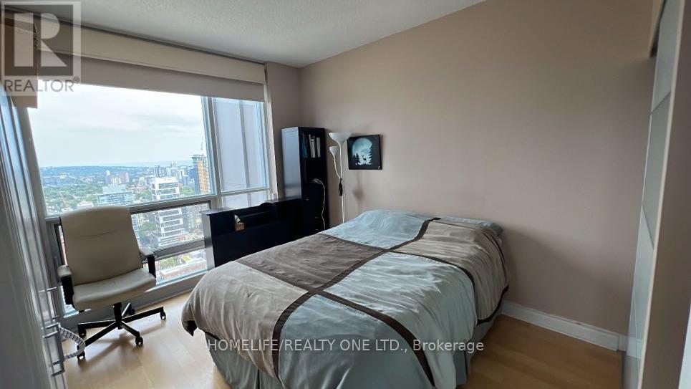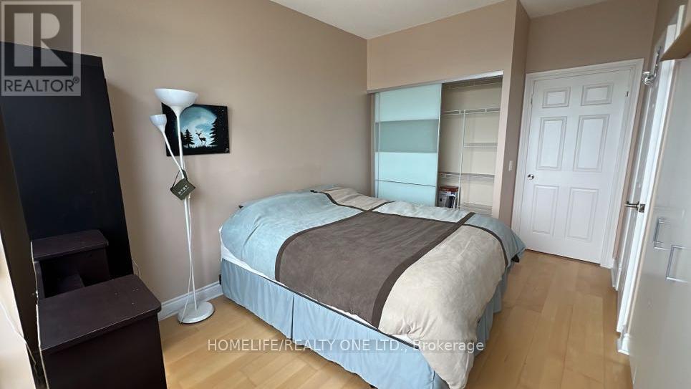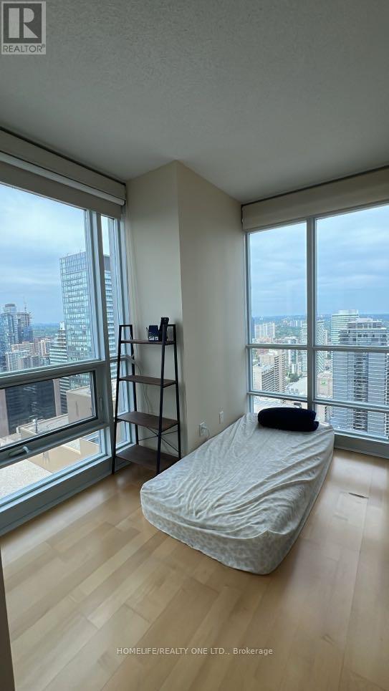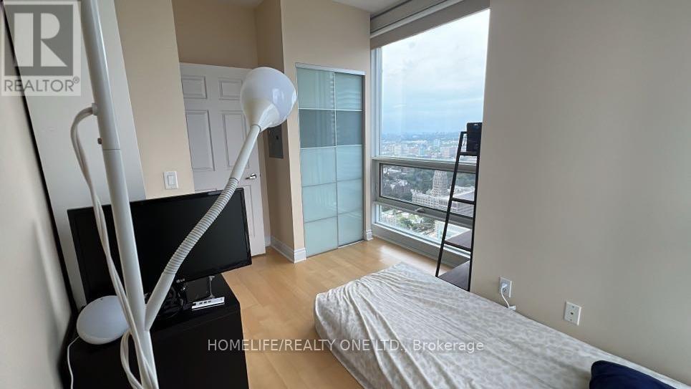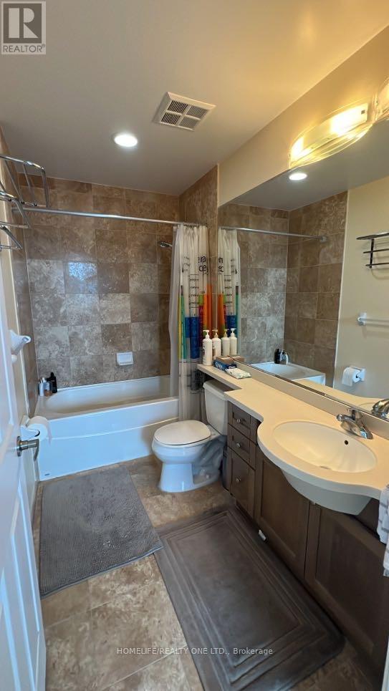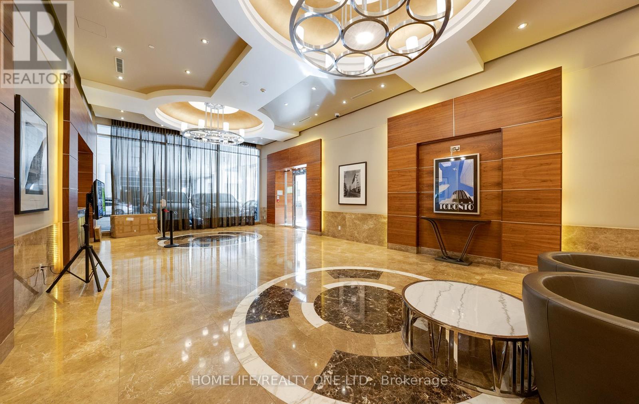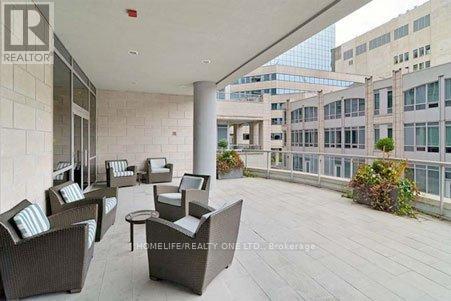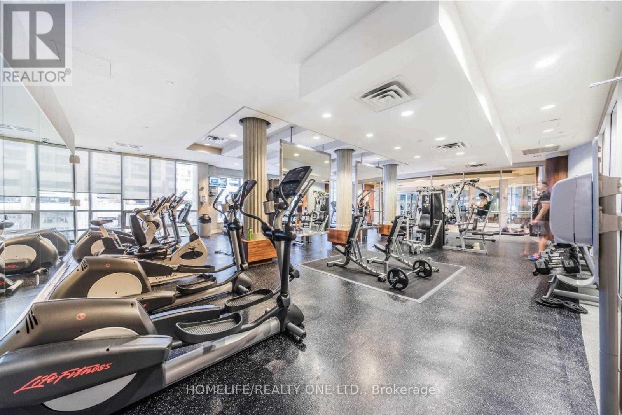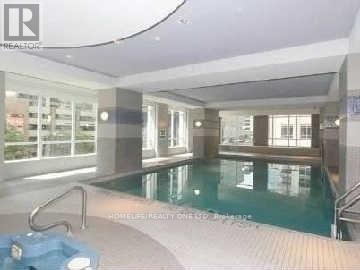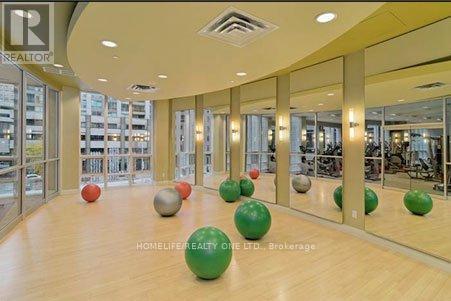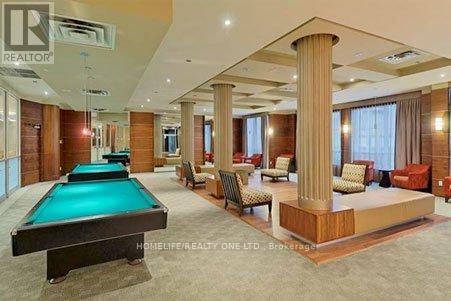4901 - 763 Bay Street Toronto, Ontario M5G 2R3
2 Bedroom
1 Bathroom
700 - 799 sqft
Indoor Pool
Central Air Conditioning
Forced Air
$3,200 Monthly
Bright and Spacious 2 Bed North East Corner Unit with Breath-taking Skyline Views in the Prestigious College Park Condo. New Floors installed within the year, brand new Washer Dryer and Dishwasher. 770 SQFT unit with high 9 Ft. Ceiling, Open Concept Kitchen. Full Suite Of Amenities In The Building, 24 Hours Concierge, Gym, Pool, Steam Room, Virtual Golf, Table Tennis, Billiard & Party Room, Computer Room, Laminate Floor Throughout, Direct Underground Access To College Subway Station, 24 Hours Grocery, Restaurants, University of Toronto, and many more! Utilities included (id:60365)
Property Details
| MLS® Number | C12451485 |
| Property Type | Single Family |
| Community Name | Bay Street Corridor |
| AmenitiesNearBy | Hospital, Park, Public Transit, Schools |
| CommunityFeatures | Pet Restrictions, Community Centre |
| Features | Elevator, Carpet Free |
| ParkingSpaceTotal | 1 |
| PoolType | Indoor Pool |
| ViewType | City View, Lake View |
Building
| BathroomTotal | 1 |
| BedroomsAboveGround | 2 |
| BedroomsTotal | 2 |
| Age | 16 To 30 Years |
| Amenities | Security/concierge, Exercise Centre |
| Appliances | Dishwasher, Dryer, Hood Fan, Stove, Washer, Refrigerator |
| CoolingType | Central Air Conditioning |
| ExteriorFinish | Concrete |
| FlooringType | Laminate |
| HeatingFuel | Natural Gas |
| HeatingType | Forced Air |
| SizeInterior | 700 - 799 Sqft |
| Type | Apartment |
Parking
| Underground | |
| Garage |
Land
| Acreage | No |
| LandAmenities | Hospital, Park, Public Transit, Schools |
Rooms
| Level | Type | Length | Width | Dimensions |
|---|---|---|---|---|
| Flat | Living Room | 4.72 m | 3.96 m | 4.72 m x 3.96 m |
| Flat | Dining Room | 4.72 m | 3.96 m | 4.72 m x 3.96 m |
| Flat | Primary Bedroom | 3.35 m | 3.51 m | 3.35 m x 3.51 m |
| Flat | Bedroom 2 | 2.74 m | 2.82 m | 2.74 m x 2.82 m |
| Flat | Kitchen | 2.21 m | 2.29 m | 2.21 m x 2.29 m |
Ying Yun Jia
Salesperson
Homelife/realty One Ltd.
501 Parliament Street
Toronto, Ontario M4X 1P3
501 Parliament Street
Toronto, Ontario M4X 1P3

