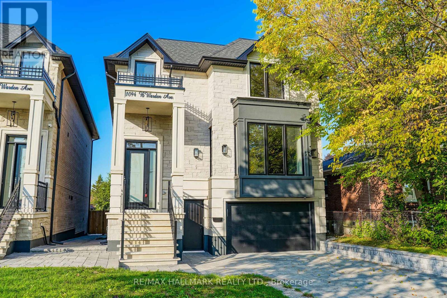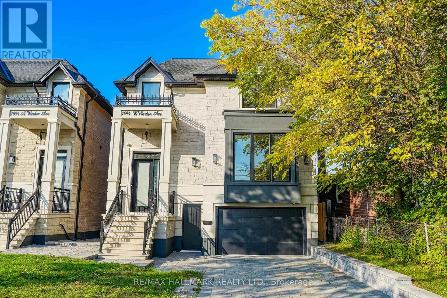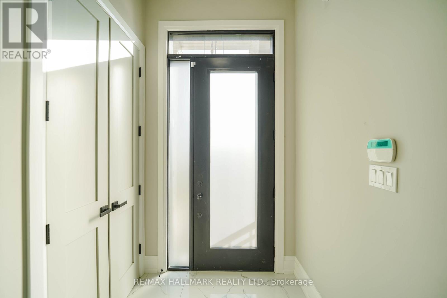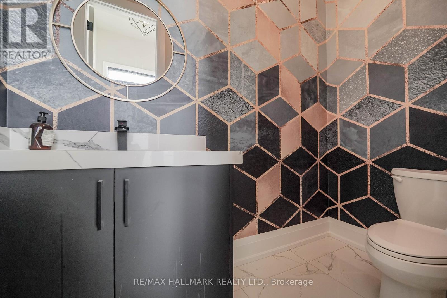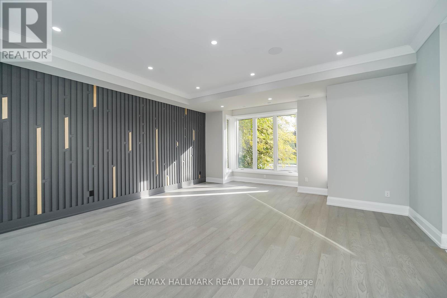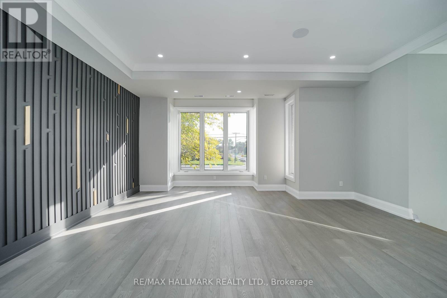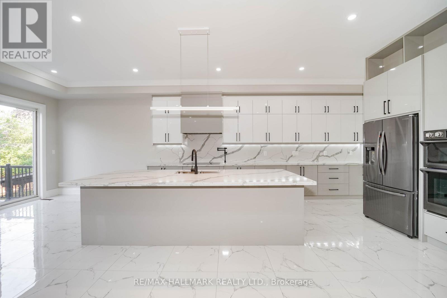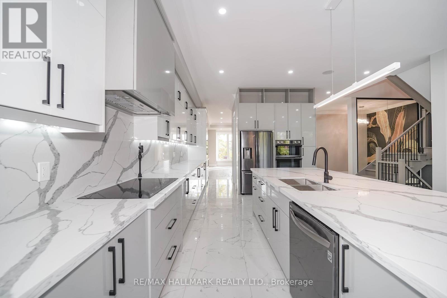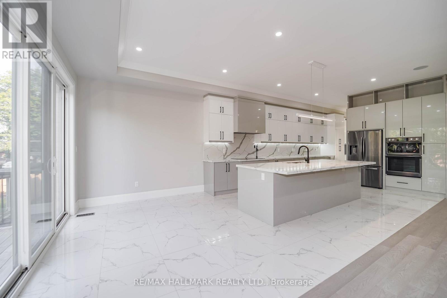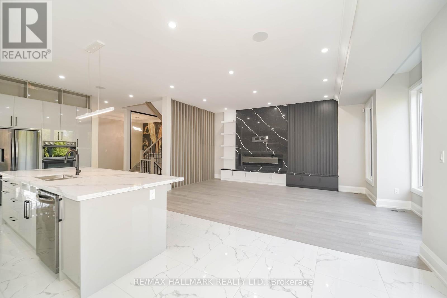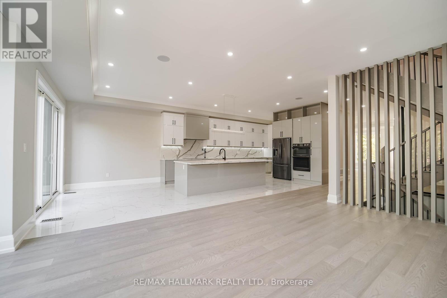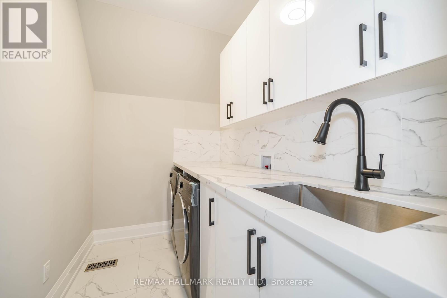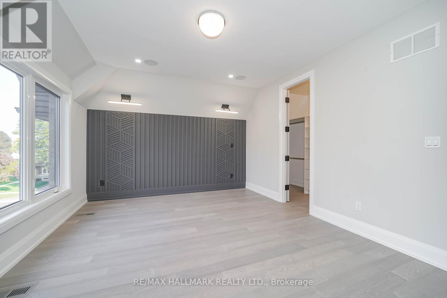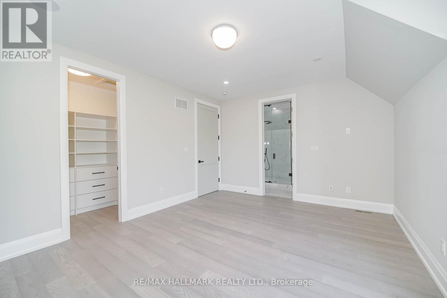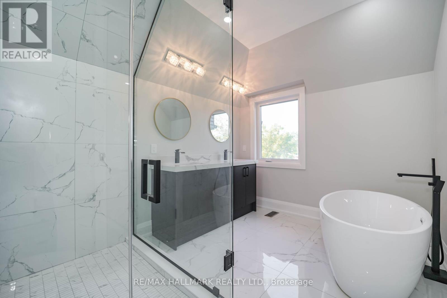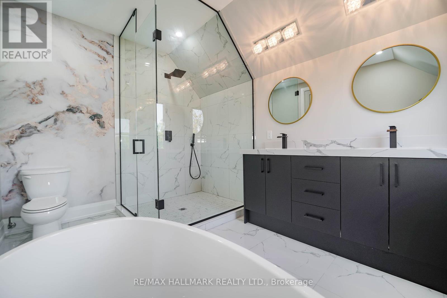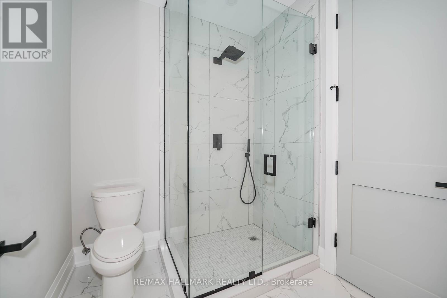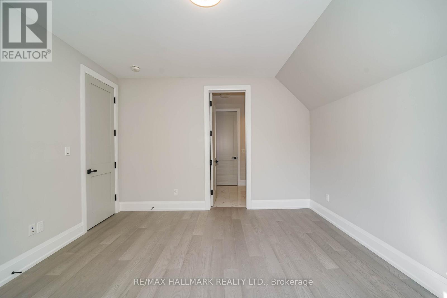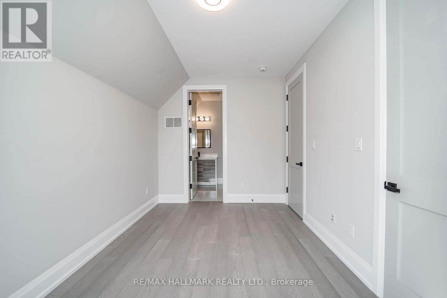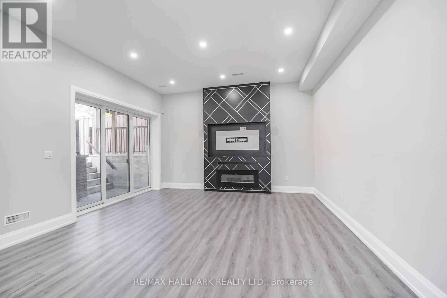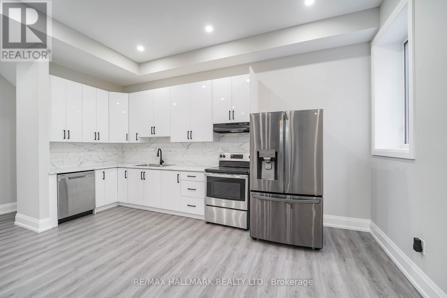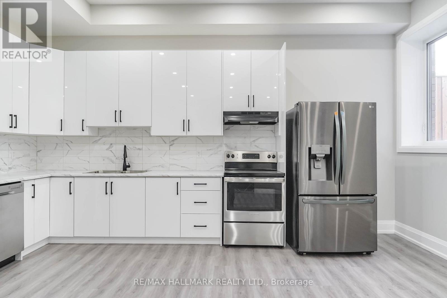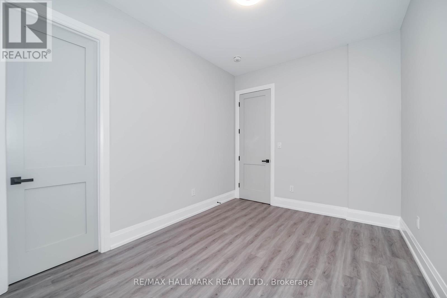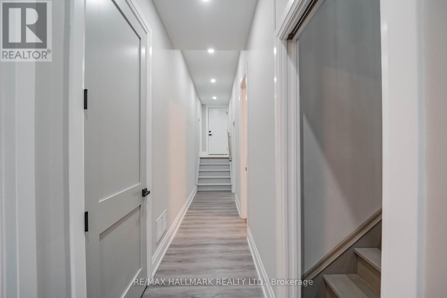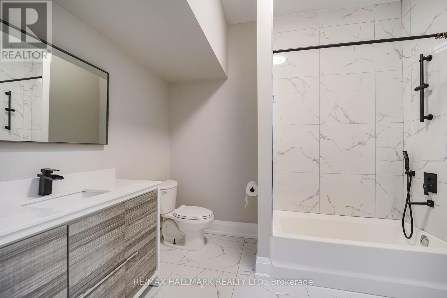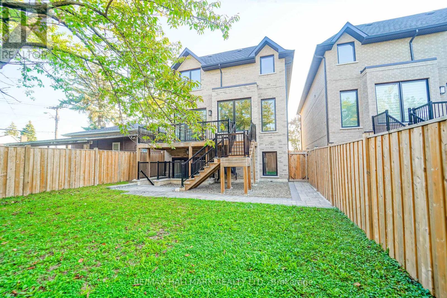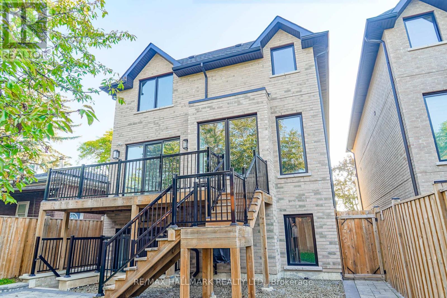1094 Warden Avenue Toronto, Ontario M1R 2P3
5 Bedroom
5 Bathroom
3000 - 3500 sqft
Fireplace
Central Air Conditioning
Forced Air
$1,895,000
Brand new home, features approximately 4300 square feet of high quality finishes and tasteful design. Built in 2022 this home has every modern feature and convenience. Four bedrooms, 4 washrooms and handy laundry room on the 2nd floor, great main floor plan with 10 foot ceiling, a very large open concept kitchen & family room, finished bsmt inlaw apartment with 2 separate entrances, 9.5 foot ceiling, large open concept kitchen & living room, laundry room and walk out the the garden. TTC at your door, steps to the bustling Lawrence Ave shops, Centennial College, Eglinton Town Center & the new Crosstown LRT. (id:60365)
Property Details
| MLS® Number | E12451492 |
| Property Type | Single Family |
| Community Name | Wexford-Maryvale |
| AmenitiesNearBy | Park, Schools, Public Transit |
| EquipmentType | Water Heater |
| Features | In-law Suite |
| ParkingSpaceTotal | 4 |
| RentalEquipmentType | Water Heater |
| Structure | Deck |
Building
| BathroomTotal | 5 |
| BedroomsAboveGround | 4 |
| BedroomsBelowGround | 1 |
| BedroomsTotal | 5 |
| Amenities | Fireplace(s) |
| Appliances | Dishwasher, Dryer, Alarm System, Two Stoves, Two Washers, Two Refrigerators |
| BasementFeatures | Apartment In Basement, Separate Entrance |
| BasementType | N/a |
| ConstructionStyleAttachment | Detached |
| CoolingType | Central Air Conditioning |
| ExteriorFinish | Brick, Stone |
| FireplacePresent | Yes |
| FireplaceTotal | 1 |
| FlooringType | Laminate, Hardwood, Ceramic |
| FoundationType | Block |
| HalfBathTotal | 1 |
| HeatingFuel | Natural Gas |
| HeatingType | Forced Air |
| StoriesTotal | 2 |
| SizeInterior | 3000 - 3500 Sqft |
| Type | House |
| UtilityWater | Municipal Water |
Parking
| Garage |
Land
| Acreage | No |
| FenceType | Fenced Yard |
| LandAmenities | Park, Schools, Public Transit |
| Sewer | Sanitary Sewer |
| SizeDepth | 139 Ft ,2 In |
| SizeFrontage | 35 Ft ,8 In |
| SizeIrregular | 35.7 X 139.2 Ft |
| SizeTotalText | 35.7 X 139.2 Ft |
Rooms
| Level | Type | Length | Width | Dimensions |
|---|---|---|---|---|
| Second Level | Primary Bedroom | 5.28 m | 4.03 m | 5.28 m x 4.03 m |
| Second Level | Bedroom 2 | 3.8 m | 3.77 m | 3.8 m x 3.77 m |
| Second Level | Bedroom 3 | 4.16 m | 4.06 m | 4.16 m x 4.06 m |
| Second Level | Bedroom 4 | 4.39 m | 2.87 m | 4.39 m x 2.87 m |
| Basement | Bedroom 5 | 3.96 m | 2.9 m | 3.96 m x 2.9 m |
| Basement | Kitchen | 7.85 m | 4.75 m | 7.85 m x 4.75 m |
| Basement | Living Room | 7.85 m | 4.75 m | 7.85 m x 4.75 m |
| Basement | Laundry Room | 3.18 m | 2.43 m | 3.18 m x 2.43 m |
| Main Level | Foyer | 2.32 m | 1.69 m | 2.32 m x 1.69 m |
| Main Level | Living Room | 6.67 m | 5.7 m | 6.67 m x 5.7 m |
| Main Level | Dining Room | 6.67 m | 5.7 m | 6.67 m x 5.7 m |
| Main Level | Office | 2.73 m | 2.19 m | 2.73 m x 2.19 m |
| Main Level | Kitchen | 7.63 m | 3.98 m | 7.63 m x 3.98 m |
| Main Level | Family Room | 5.67 m | 4.51 m | 5.67 m x 4.51 m |
Colin P. Byrne
Broker
RE/MAX Hallmark Realty Ltd.
685 Sheppard Ave E #401
Toronto, Ontario M2K 1B6
685 Sheppard Ave E #401
Toronto, Ontario M2K 1B6

