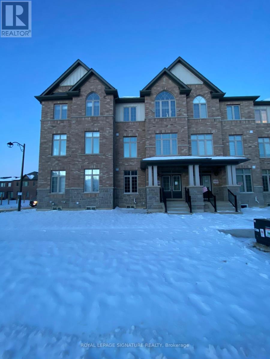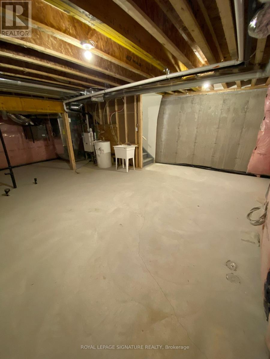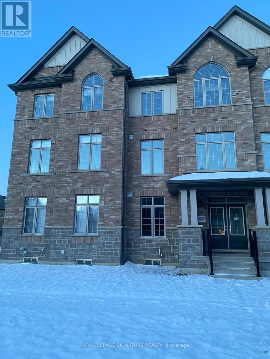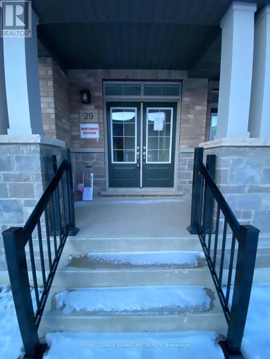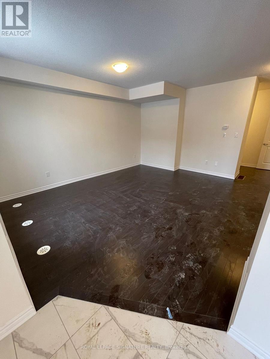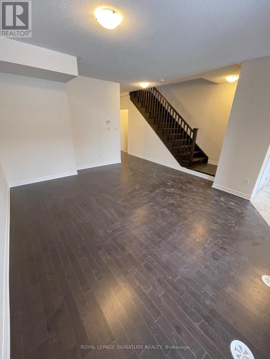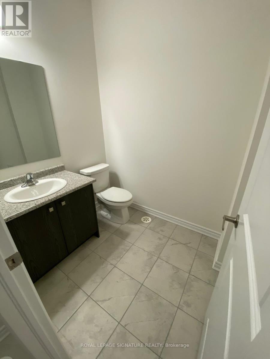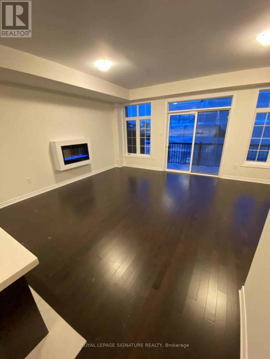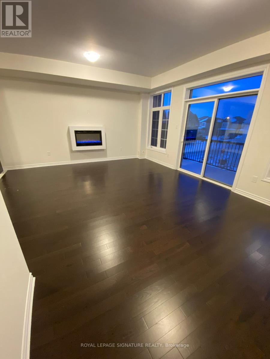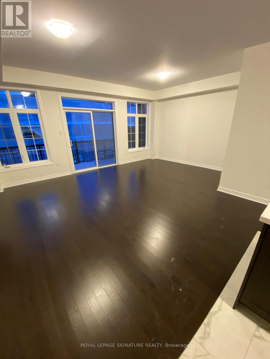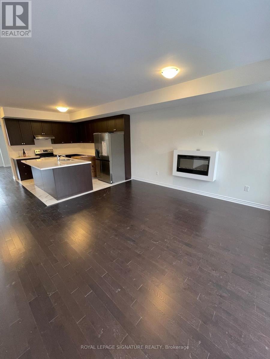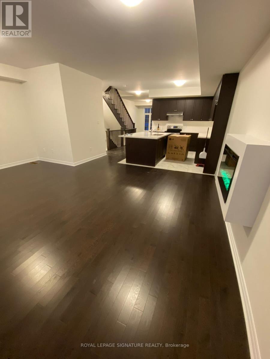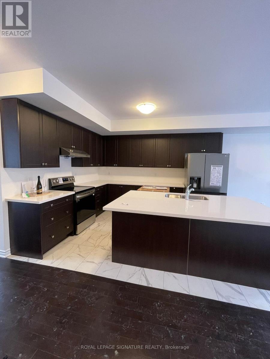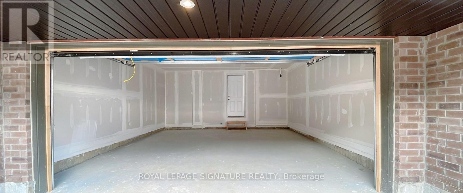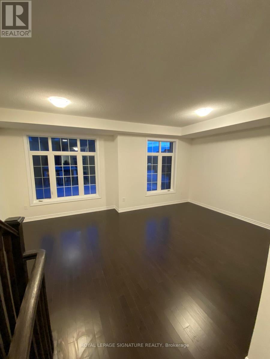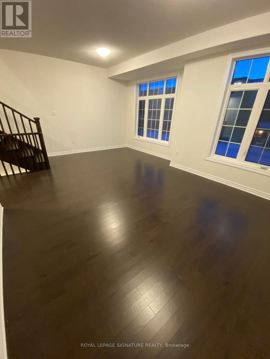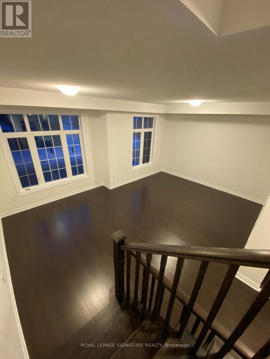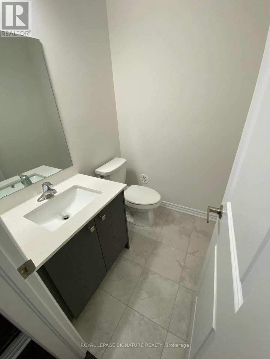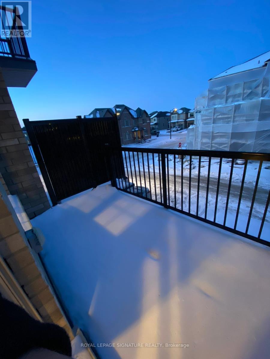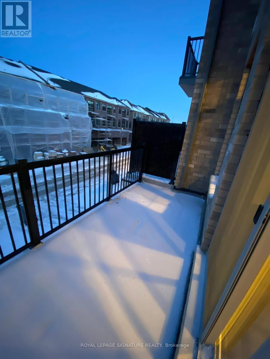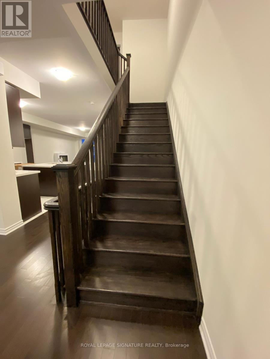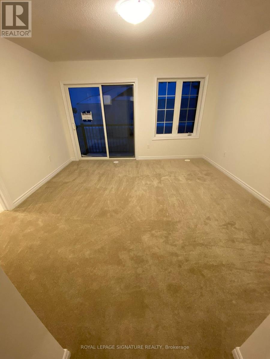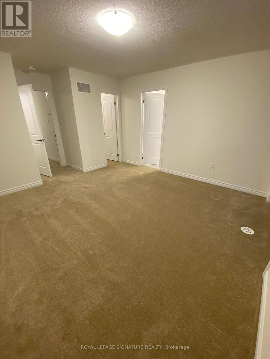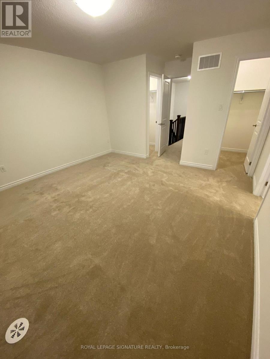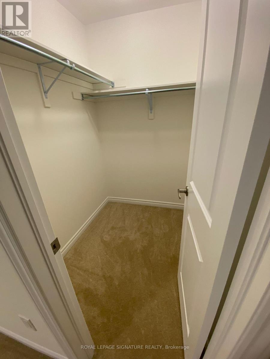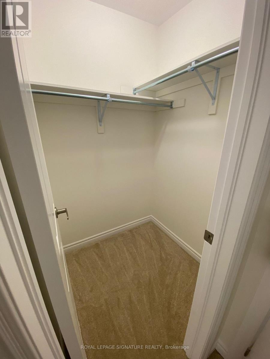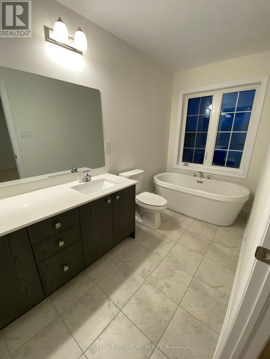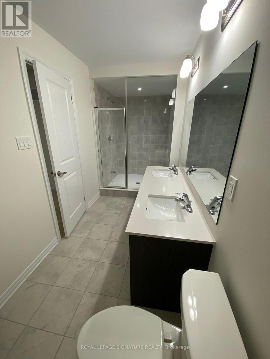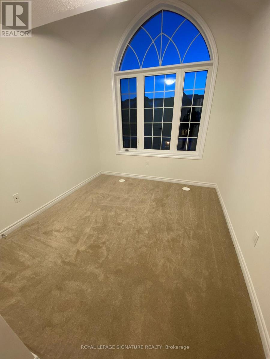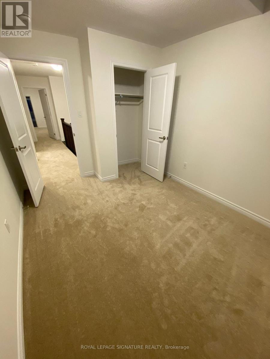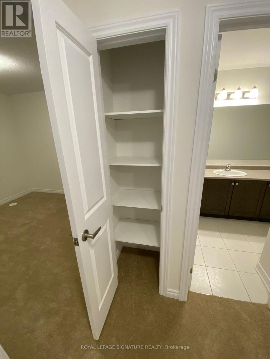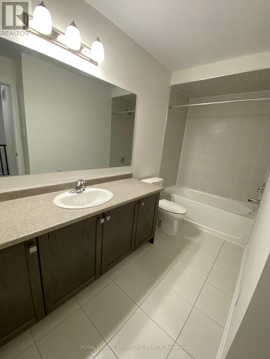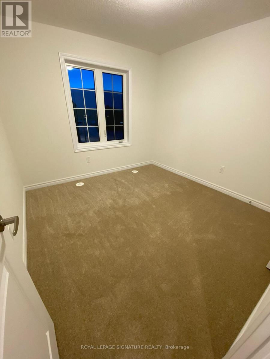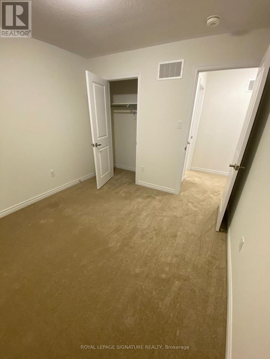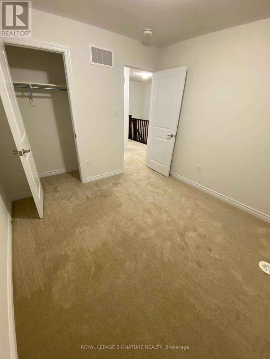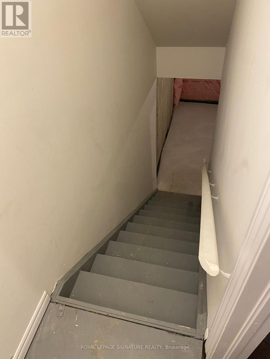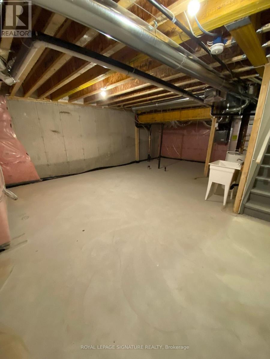29 Petch Avenue Caledon, Ontario L7C 0Y9
$2,999 Monthly
Luxury Spacious Renovated Townhouse Corner Unit - Features 3 + 1 bedrooms, 4washrooms, Huge living space, and numerous upgrades, including Quartz Countertops, Modern Cabinetry, Hardwood Floors, Natural Hardwood Staircase, leek Electrical Fireplace Warm Your Family Huddle Time, and and walkable Balcony, The main floor boasts 9' ceiling Den, and an open-concept layout. The primary bedroom includes 2 walk-in closet and 5 Pc ensuite. Double Car Garage with Double Car Driveway. Located in the well-plane Community Caledon Trail on the border of Brampton and Caledon, you'll have easy access to the Hwy 410,Mount Pleasant GO Station, amenities, shopping, and highways. Don't miss out on this fantastic opportunity! (id:60365)
Property Details
| MLS® Number | W12451459 |
| Property Type | Single Family |
| Community Name | Rural Caledon |
| AmenitiesNearBy | Park, Schools |
| CommunityFeatures | School Bus |
| EquipmentType | Water Heater |
| ParkingSpaceTotal | 4 |
| RentalEquipmentType | Water Heater |
Building
| BathroomTotal | 4 |
| BedroomsAboveGround | 3 |
| BedroomsBelowGround | 1 |
| BedroomsTotal | 4 |
| Appliances | Garage Door Opener Remote(s), Dishwasher, Dryer, Stove, Washer, Refrigerator |
| BasementDevelopment | Unfinished |
| BasementType | N/a (unfinished) |
| ConstructionStyleAttachment | Attached |
| CoolingType | Central Air Conditioning |
| ExteriorFinish | Brick |
| FireplacePresent | Yes |
| FlooringType | Hardwood, Carpeted |
| HalfBathTotal | 2 |
| HeatingFuel | Natural Gas |
| HeatingType | Forced Air |
| StoriesTotal | 3 |
| SizeInterior | 2000 - 2500 Sqft |
| Type | Row / Townhouse |
| UtilityWater | Municipal Water |
Parking
| Attached Garage | |
| Garage |
Land
| Acreage | No |
| LandAmenities | Park, Schools |
| Sewer | Sanitary Sewer |
Rooms
| Level | Type | Length | Width | Dimensions |
|---|---|---|---|---|
| Second Level | Family Room | 5.79 m | 4.88 m | 5.79 m x 4.88 m |
| Second Level | Dining Room | 5.79 m | 3.96 m | 5.79 m x 3.96 m |
| Second Level | Kitchen | 3.11 m | 3.93 m | 3.11 m x 3.93 m |
| Second Level | Bathroom | Measurements not available | ||
| Third Level | Primary Bedroom | 3.96 m | 3.96 m | 3.96 m x 3.96 m |
| Third Level | Bedroom 2 | 2.74 m | 3.05 m | 2.74 m x 3.05 m |
| Third Level | Bedroom 3 | 2.99 m | 3.05 m | 2.99 m x 3.05 m |
| Main Level | Living Room | 4.75 m | 5.18 m | 4.75 m x 5.18 m |
| Main Level | Bathroom | Measurements not available |
https://www.realtor.ca/real-estate/28965834/29-petch-avenue-caledon-rural-caledon
Mukesh Vankwani
Salesperson
201-30 Eglinton Ave West
Mississauga, Ontario L5R 3E7

