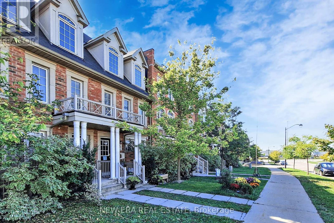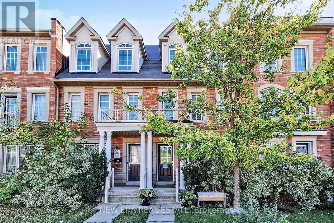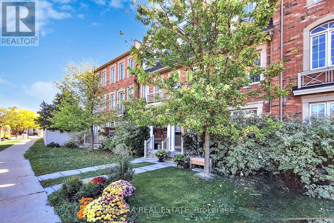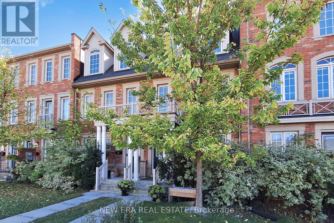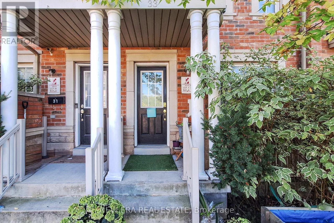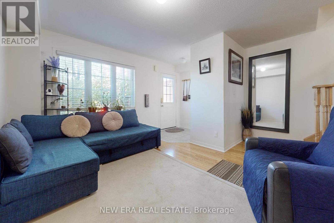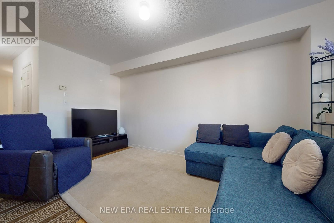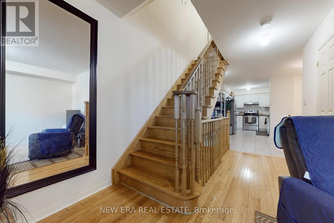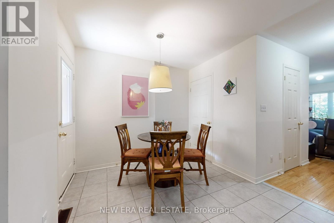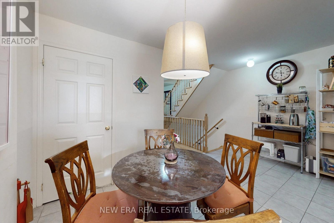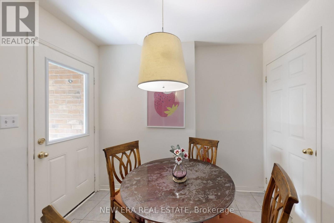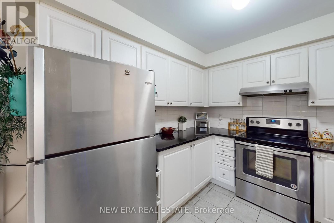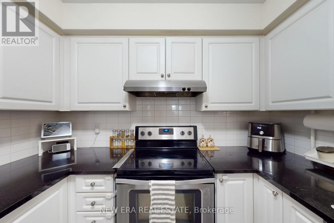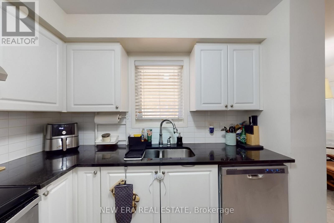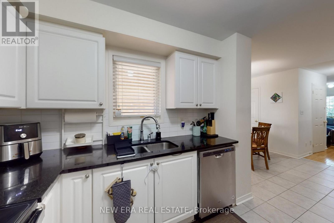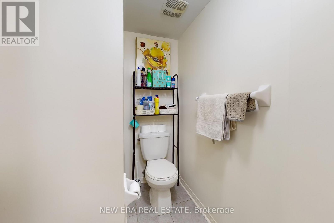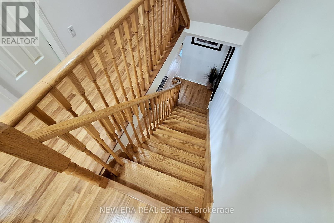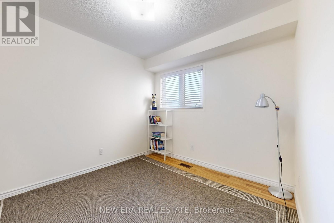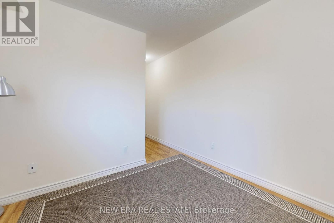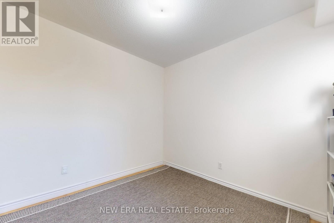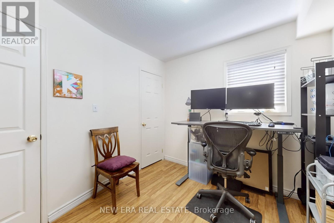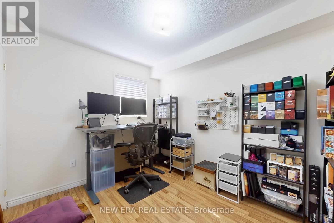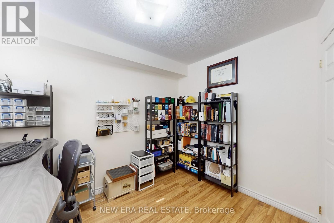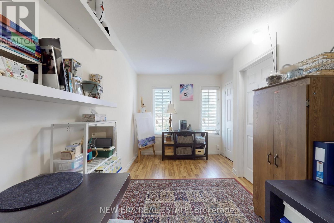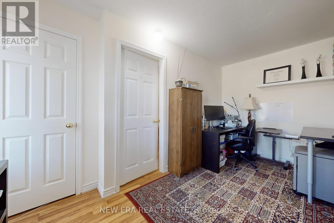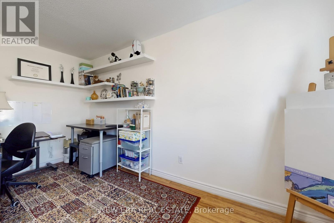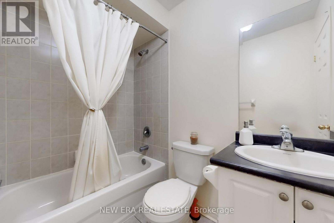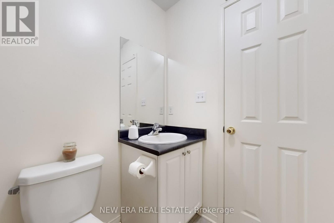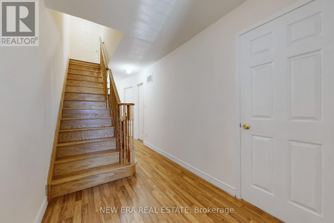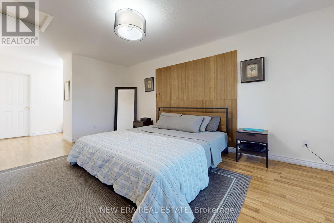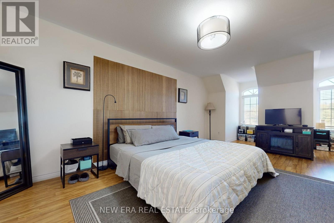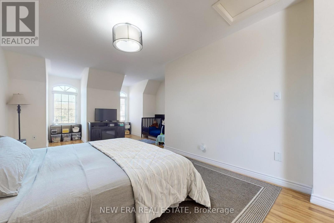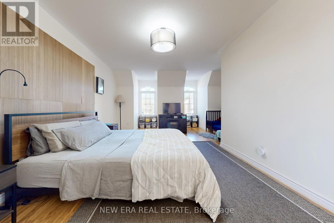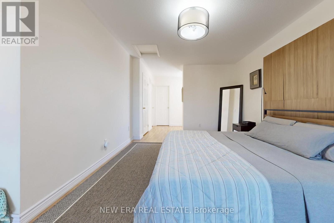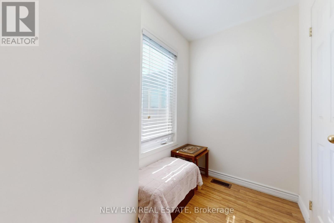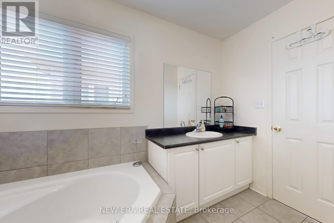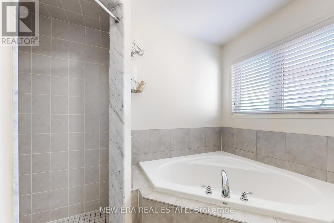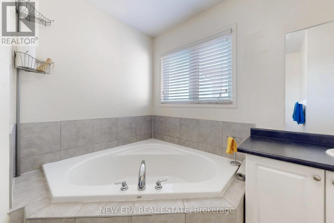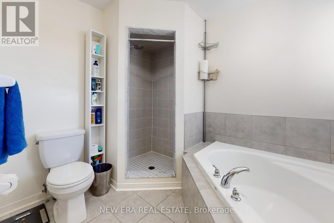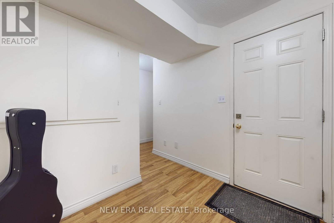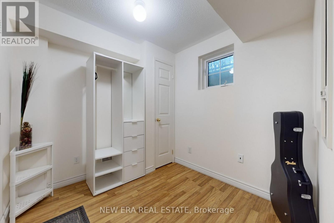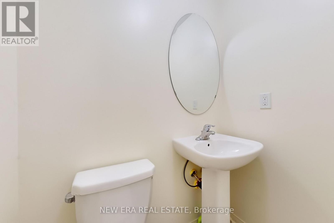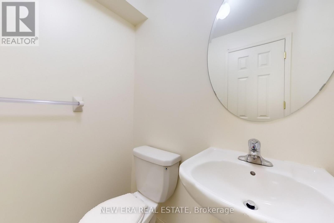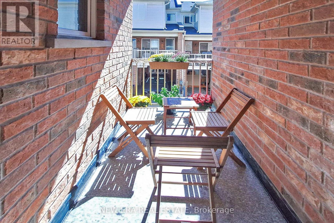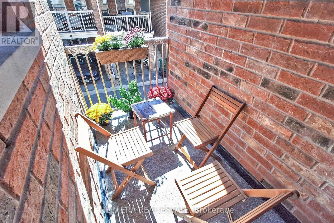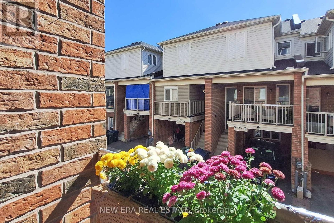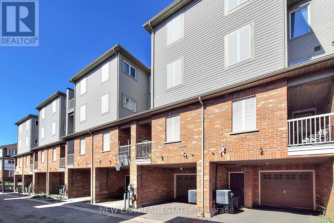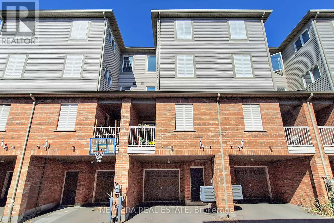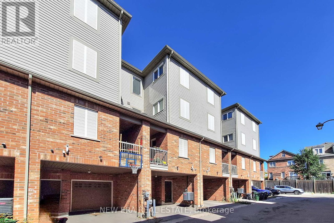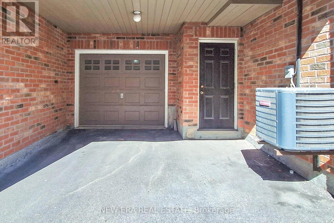33 Sergio Marchi Street Toronto, Ontario M3L 0E5
$879,900Maintenance, Parcel of Tied Land
$55 Monthly
Maintenance, Parcel of Tied Land
$55 MonthlyWelcome to this beautifully maintained townhome, offering bright and spacious living. This home features 4+1 bedrooms and 4 bathrooms, including a finished basement with windows. This room is ideal for a home office, recreation room, or an additional bedroom. The upgraded kitchen is a standout, with sleek quartz countertops, a breakfast area, and a walkout to a private balcony. Oak staircases lead to the third-floor primary bedroom, a true retreat with a 4-piece luxury ensuite and a walk-in closet. The home also boasts a spacious garage with inside access, ensuring convenience and ample storage. With a modest POTL fee of $55/month, this property offers exceptional value. Located with easy access to highways, public transit, Sheridan Mall, golf courses, and just minutes from Yorkdale and Vaughan Mills, this home seamlessly combines comfort, style, and connectivity. Don't miss out on this incredible opportunity! (id:60365)
Property Details
| MLS® Number | W12451508 |
| Property Type | Single Family |
| Community Name | Downsview-Roding-CFB |
| ParkingSpaceTotal | 2 |
Building
| BathroomTotal | 4 |
| BedroomsAboveGround | 4 |
| BedroomsBelowGround | 1 |
| BedroomsTotal | 5 |
| Appliances | Dryer, Microwave, Stove, Washer, Refrigerator |
| BasementDevelopment | Finished |
| BasementType | N/a (finished) |
| ConstructionStyleAttachment | Attached |
| CoolingType | Central Air Conditioning |
| ExteriorFinish | Brick, Vinyl Siding |
| FlooringType | Hardwood, Ceramic |
| FoundationType | Unknown |
| HalfBathTotal | 2 |
| HeatingFuel | Natural Gas |
| HeatingType | Forced Air |
| StoriesTotal | 3 |
| SizeInterior | 1500 - 2000 Sqft |
| Type | Row / Townhouse |
| UtilityWater | Municipal Water |
Parking
| Attached Garage | |
| Garage |
Land
| Acreage | No |
| Sewer | Sanitary Sewer |
| SizeDepth | 69 Ft |
| SizeFrontage | 15 Ft ,7 In |
| SizeIrregular | 15.6 X 69 Ft |
| SizeTotalText | 15.6 X 69 Ft |
Rooms
| Level | Type | Length | Width | Dimensions |
|---|---|---|---|---|
| Second Level | Bedroom 2 | 4.45 m | 4.54 m | 4.45 m x 4.54 m |
| Second Level | Bedroom 3 | 2.68 m | 3.05 m | 2.68 m x 3.05 m |
| Second Level | Bedroom 4 | 2.9 m | 2.83 m | 2.9 m x 2.83 m |
| Third Level | Primary Bedroom | 4.45 m | 6.71 m | 4.45 m x 6.71 m |
| Basement | Den | 2.74 m | 22.44 m | 2.74 m x 22.44 m |
| Main Level | Living Room | 3.35 m | 4.57 m | 3.35 m x 4.57 m |
| Main Level | Kitchen | 2.74 m | 2.8 m | 2.74 m x 2.8 m |
| Main Level | Eating Area | 4.45 m | 2.74 m | 4.45 m x 2.74 m |
Vick Chauhan
Broker
171 Lakeshore Rd E #14
Mississauga, Ontario L5G 4T9

