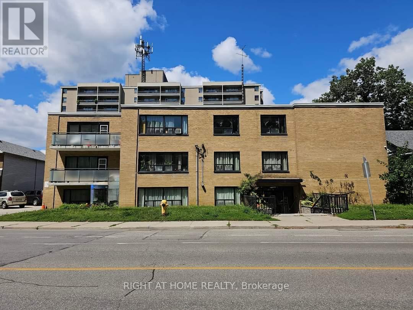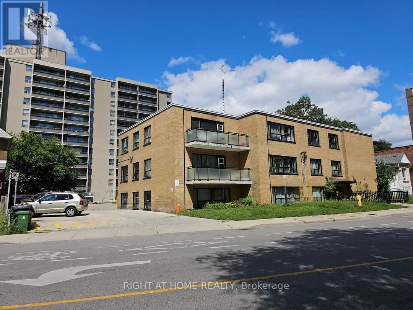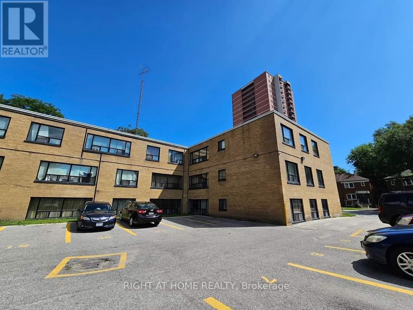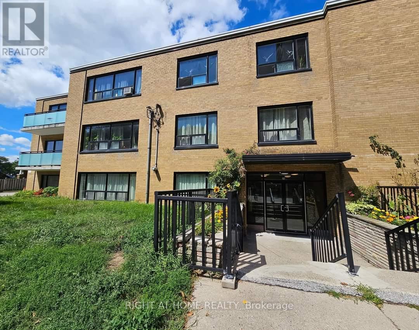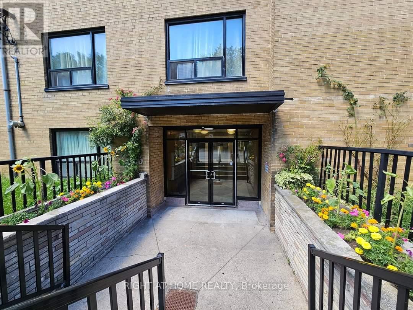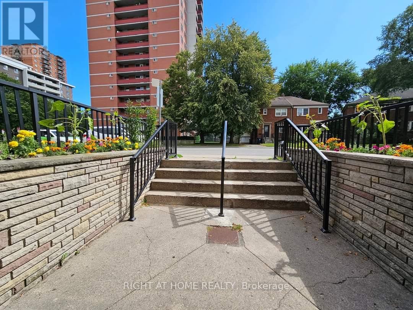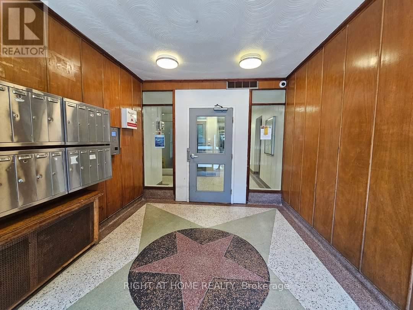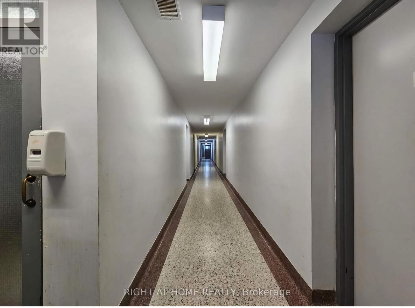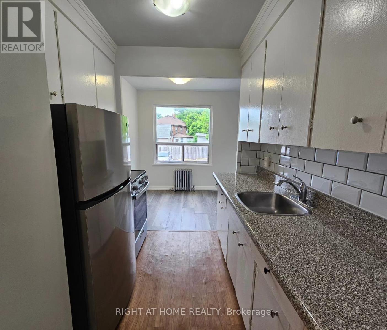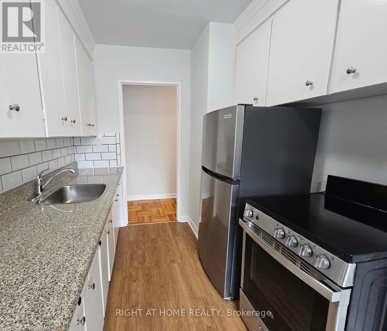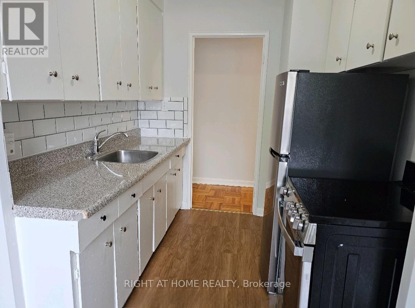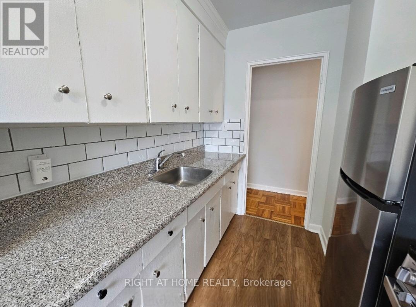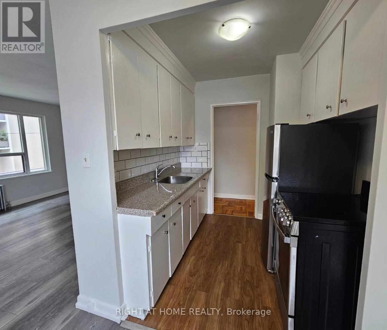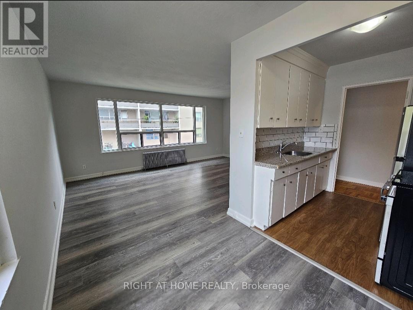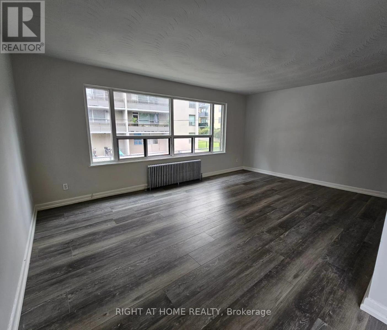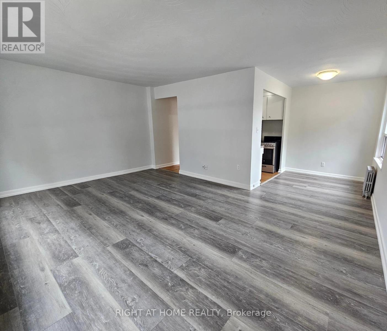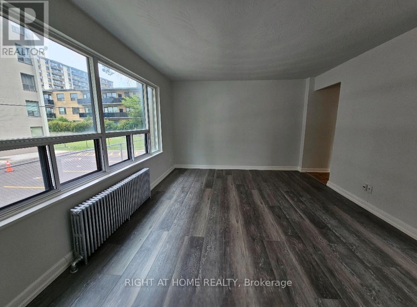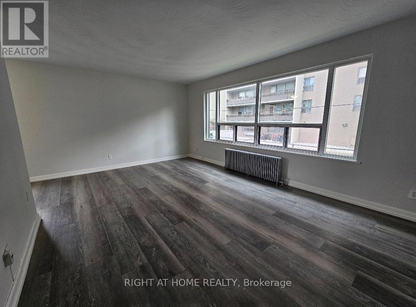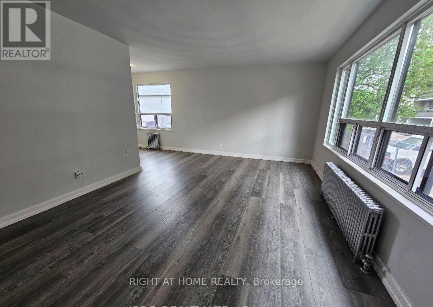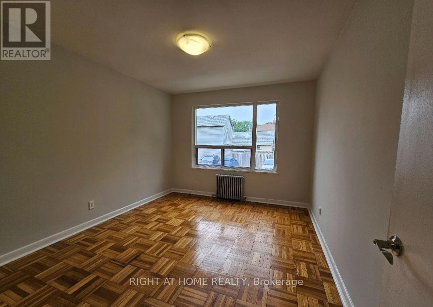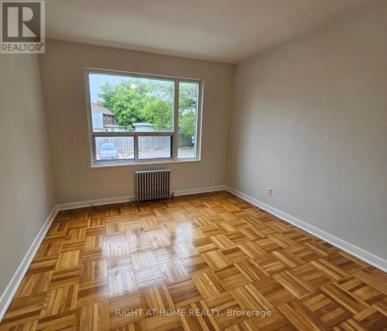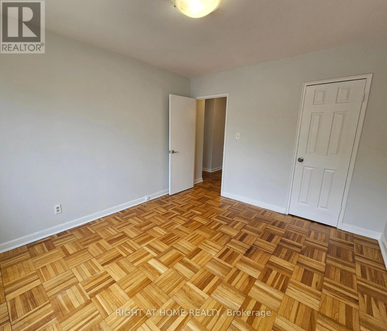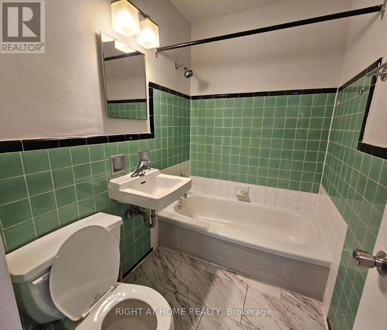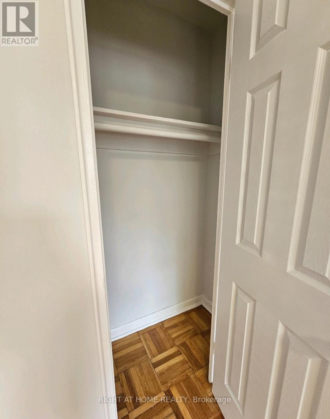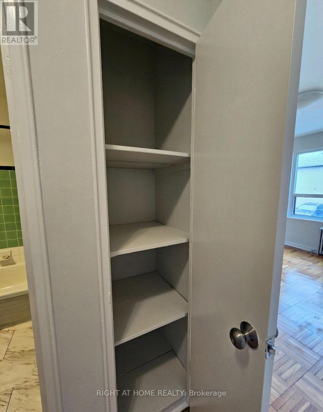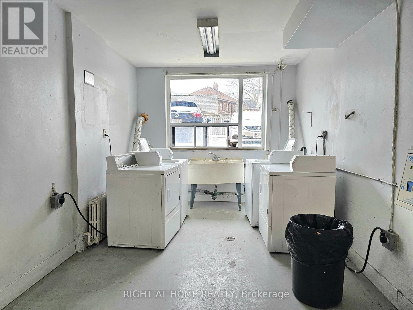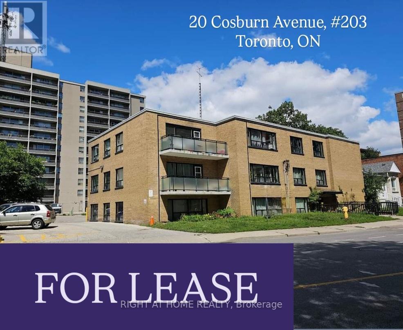203 - 20 Cosburn Avenue Toronto, Ontario M4K 2E7
1 Bedroom
1 Bathroom
0 - 699 sqft
Radiant Heat
$1,995 Monthly
Welcome to this spacious 1 bedroom apartment with large windows for natural lighting. This unit has been painted throughout & new laminate floor installed in livingroom & dining room area. The kitchen includes a new stainless steal fridge & stove. The bathroom has new ceramic floor and new lighting. Foyer area includes a closet and pantry/linen closet for extra storage. It's ready for you to move in anytime. In a great neighbourhood, it is steps to parks, trails, shopping, groceries, schools, restaurants, etc. Utilities included. Parking available for $100/month. Coin operated laundry. Pet Friendly. (id:60365)
Property Details
| MLS® Number | E12451632 |
| Property Type | Multi-family |
| Community Name | Danforth Village-East York |
| AmenitiesNearBy | Public Transit, Hospital, Park, Schools |
| Features | Laundry- Coin Operated |
| ParkingSpaceTotal | 1 |
Building
| BathroomTotal | 1 |
| BedroomsAboveGround | 1 |
| BedroomsTotal | 1 |
| Appliances | Stove, Refrigerator |
| ExteriorFinish | Brick |
| FlooringType | Laminate |
| FoundationType | Concrete |
| HeatingFuel | Natural Gas |
| HeatingType | Radiant Heat |
| SizeInterior | 0 - 699 Sqft |
| Type | Other |
| UtilityWater | Municipal Water |
Parking
| No Garage |
Land
| Acreage | No |
| LandAmenities | Public Transit, Hospital, Park, Schools |
| Sewer | Sanitary Sewer |
Rooms
| Level | Type | Length | Width | Dimensions |
|---|---|---|---|---|
| Main Level | Kitchen | 2.21 m | 2.13 m | 2.21 m x 2.13 m |
| Main Level | Living Room | 5.51 m | 3.71 m | 5.51 m x 3.71 m |
| Main Level | Dining Room | 2.06 m | 2.33 m | 2.06 m x 2.33 m |
| Main Level | Primary Bedroom | 3.17 m | 3.76 m | 3.17 m x 3.76 m |
| Main Level | Bathroom | 2.08 m | 1.47 m | 2.08 m x 1.47 m |
| Main Level | Foyer | 1.44 m | 1.83 m | 1.44 m x 1.83 m |
Fatima Andrade
Salesperson
Right At Home Realty
480 Eglinton Ave West #30, 106498
Mississauga, Ontario L5R 0G2
480 Eglinton Ave West #30, 106498
Mississauga, Ontario L5R 0G2

