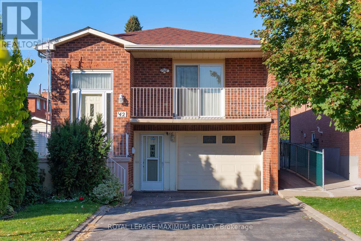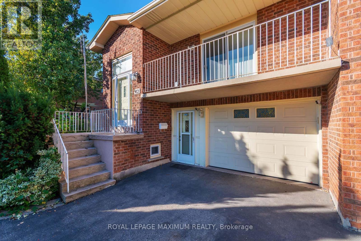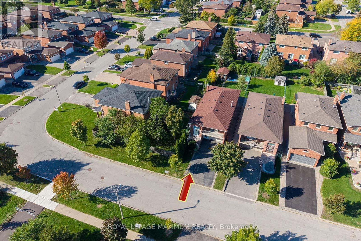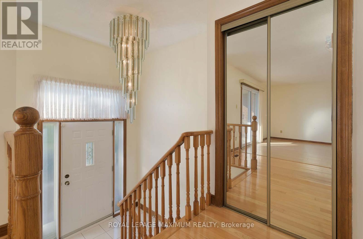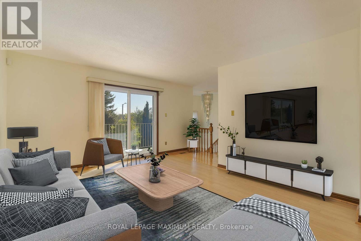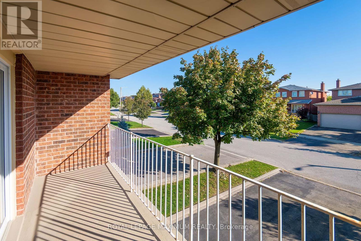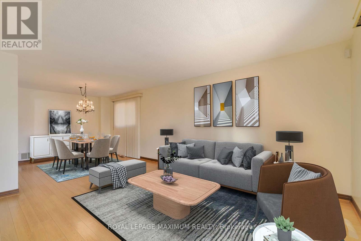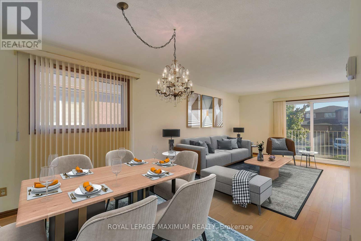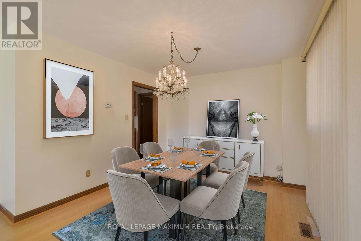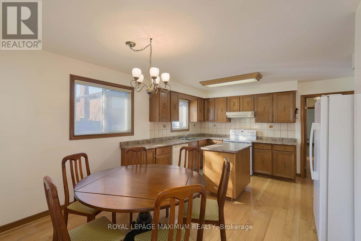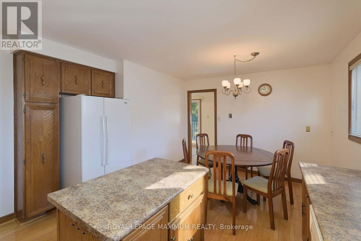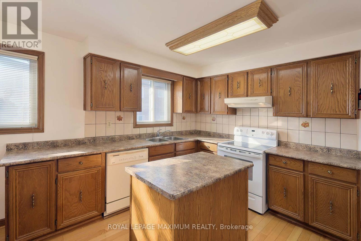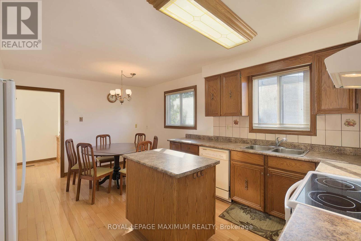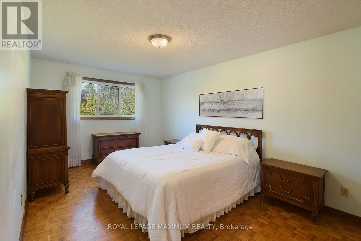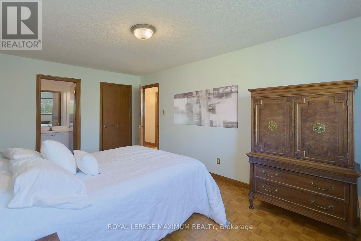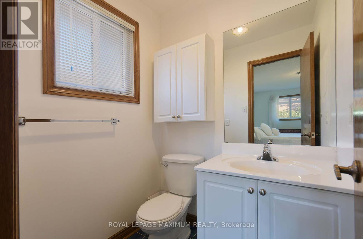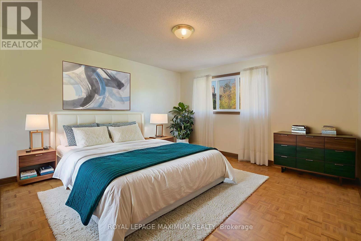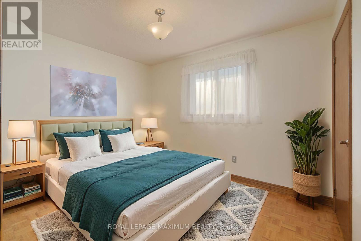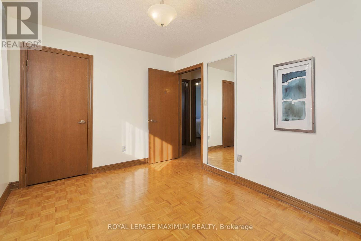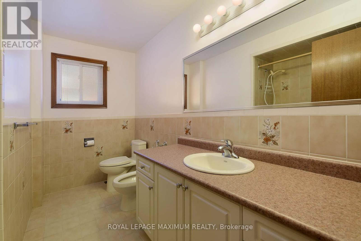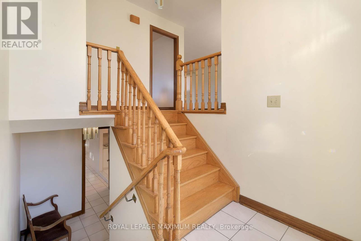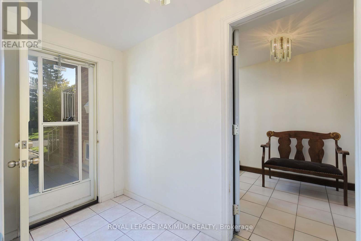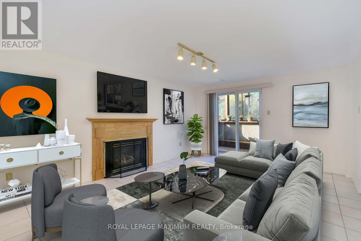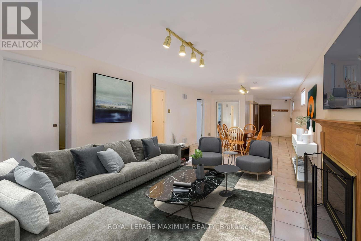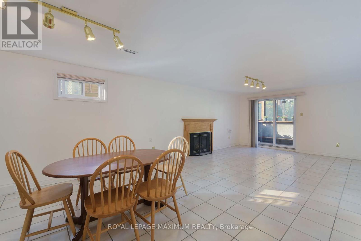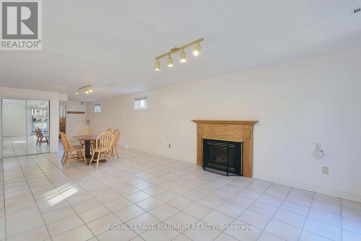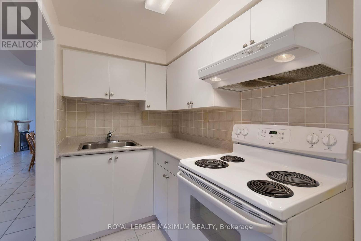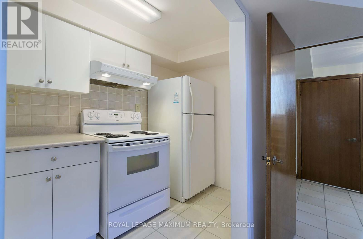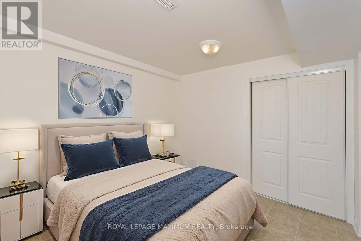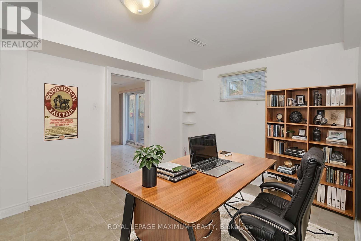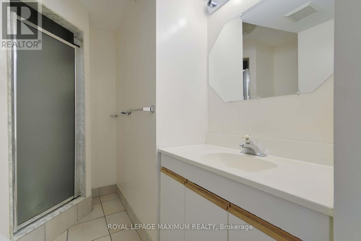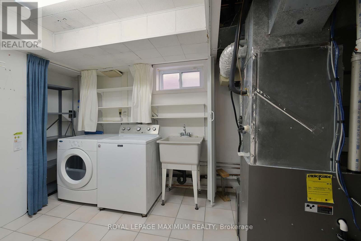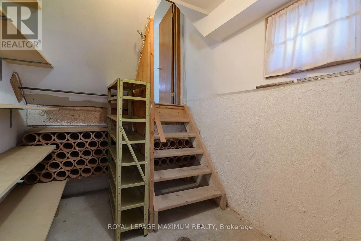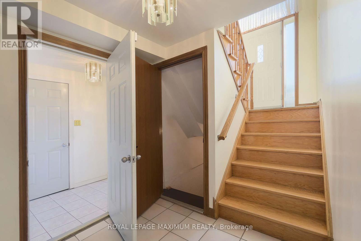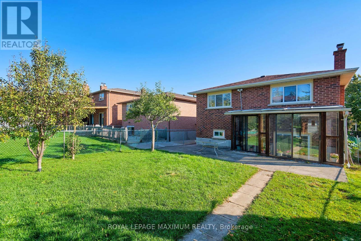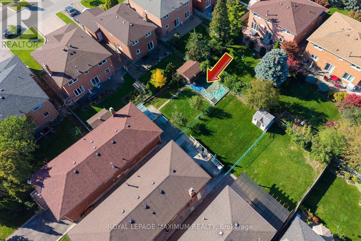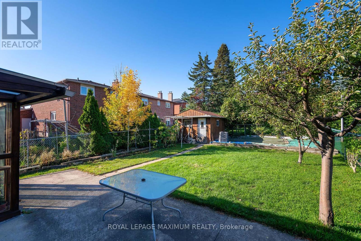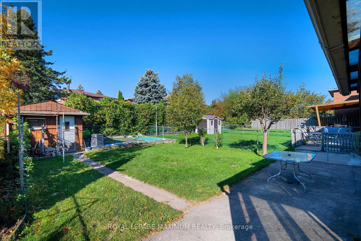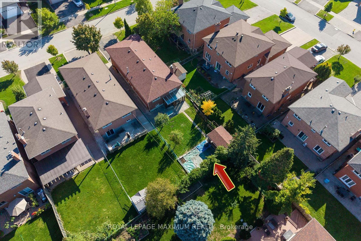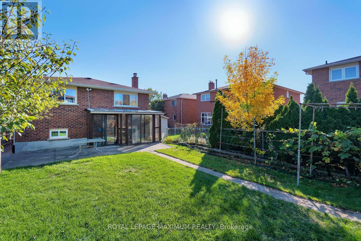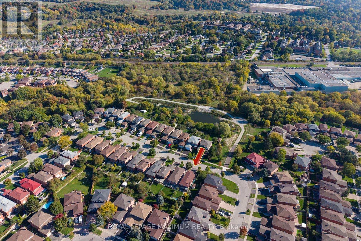42 Kaiser Drive Vaughan, Ontario L4L 3V4
$1,178,000
Welcome to this beautifully maintained 3-bedroom raised bungalow, perfectly situated on a quiet, family-friendly street in the highly sought-after West Woodbridge community. Offering approximately 1,400 sq. ft. of bright and functional living space on the main floor, this home features spacious principal rooms including a sun-filled eat-in kitchen, a large family room, and a formal dining area ideal for family living and entertaining.The fully finished lower level offers incredible potential for rental income or multi-generational living. With its own private front entrance and a walk-up to the backyard, this level includes a second kitchen, an additional bedroom, a full bathroom, and an expansive rec room.Enjoy a west-facing backyard perfect for afternoon sun, play, or relaxation a fun-filled outdoor space for all seasons. This home is ideally located within walking distance to top-ranked schools (including a highly rated elementary school), parks, a community center, Market Lane, and everyday amenities.Commuters will appreciate the quick access to Highways 427 and 407, as well as nearby shopping and dining options.Whether youre a growing family, investor, or first-time buyer looking for income potential, this home checks all the boxes. Dont miss this opportunity to own in one of Woodbridges most established and welcoming neighborhoods! (id:60365)
Property Details
| MLS® Number | N12451547 |
| Property Type | Single Family |
| Community Name | West Woodbridge |
| AmenitiesNearBy | Public Transit, Schools |
| EquipmentType | Water Heater |
| Features | Flat Site, Carpet Free |
| ParkingSpaceTotal | 5 |
| RentalEquipmentType | Water Heater |
Building
| BathroomTotal | 2 |
| BedroomsAboveGround | 3 |
| BedroomsBelowGround | 1 |
| BedroomsTotal | 4 |
| Amenities | Fireplace(s) |
| Appliances | Central Vacuum, Water Heater, All, Dishwasher, Dryer, Stove, Washer, Window Coverings, Refrigerator |
| ArchitecturalStyle | Raised Bungalow |
| BasementFeatures | Apartment In Basement, Separate Entrance |
| BasementType | N/a |
| ConstructionStyleAttachment | Detached |
| CoolingType | Central Air Conditioning |
| ExteriorFinish | Brick |
| FireplacePresent | Yes |
| FlooringType | Laminate, Hardwood, Ceramic |
| FoundationType | Concrete |
| HeatingFuel | Natural Gas |
| HeatingType | Forced Air |
| StoriesTotal | 1 |
| SizeInterior | 1100 - 1500 Sqft |
| Type | House |
| UtilityWater | Municipal Water |
Parking
| Garage |
Land
| Acreage | No |
| FenceType | Fenced Yard |
| LandAmenities | Public Transit, Schools |
| Sewer | Sanitary Sewer |
| SizeDepth | 134 Ft ,8 In |
| SizeFrontage | 34 Ft ,6 In |
| SizeIrregular | 34.5 X 134.7 Ft |
| SizeTotalText | 34.5 X 134.7 Ft |
Rooms
| Level | Type | Length | Width | Dimensions |
|---|---|---|---|---|
| Main Level | Kitchen | 4.88 m | 2.95 m | 4.88 m x 2.95 m |
| Main Level | Eating Area | 4.88 m | 2.95 m | 4.88 m x 2.95 m |
| Main Level | Living Room | 7.65 m | 6.91 m | 7.65 m x 6.91 m |
| Main Level | Dining Room | 7.65 m | 6.91 m | 7.65 m x 6.91 m |
| Main Level | Primary Bedroom | 4.57 m | 3.56 m | 4.57 m x 3.56 m |
| Main Level | Bedroom 2 | 3.66 m | 2.95 m | 3.66 m x 2.95 m |
| Main Level | Bedroom 3 | 3.05 m | 2.49 m | 3.05 m x 2.49 m |
| Ground Level | Recreational, Games Room | Measurements not available | ||
| Ground Level | Bedroom | Measurements not available |
Utilities
| Electricity | Installed |
| Sewer | Installed |
https://www.realtor.ca/real-estate/28965993/42-kaiser-drive-vaughan-west-woodbridge-west-woodbridge
David Bertolo
Salesperson
7694 Islington Avenue, 2nd Floor
Vaughan, Ontario L4L 1W3
Bianca De Buono
Salesperson
7694 Islington Avenue, 2nd Floor
Vaughan, Ontario L4L 1W3

