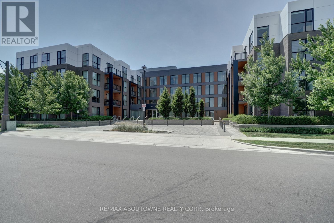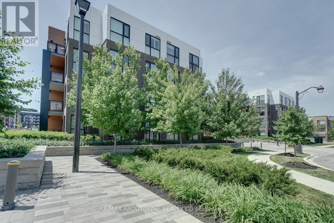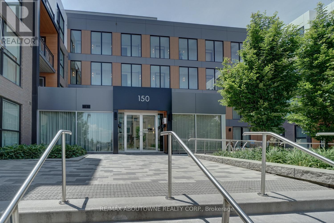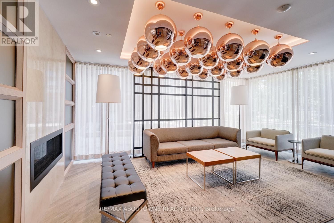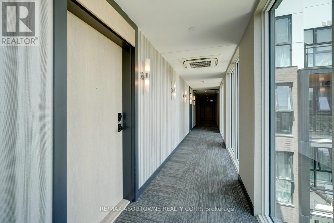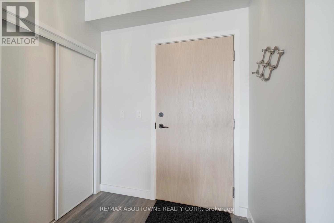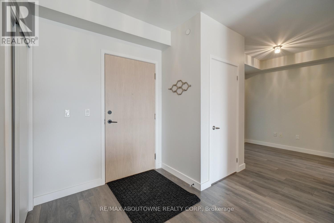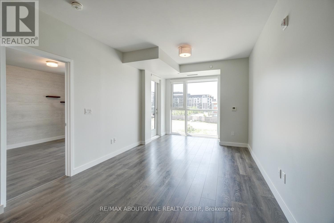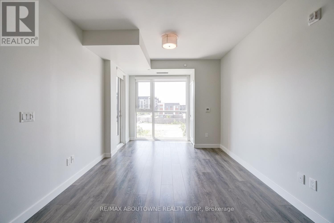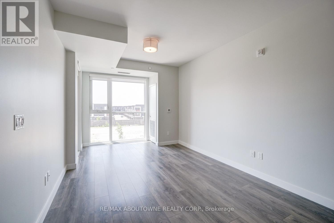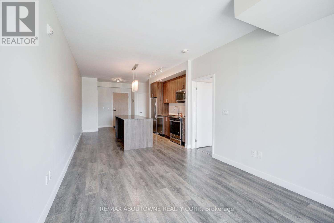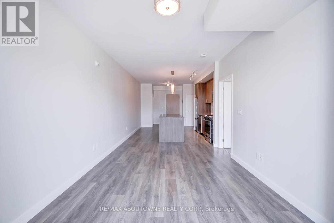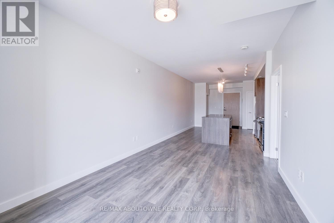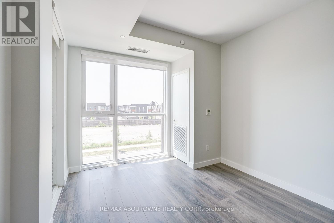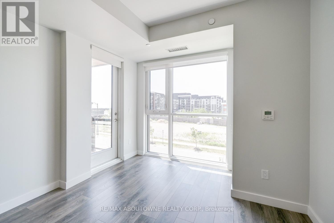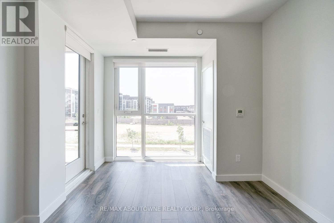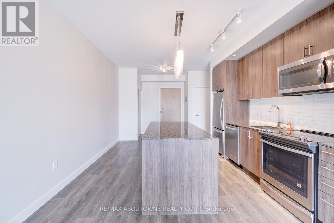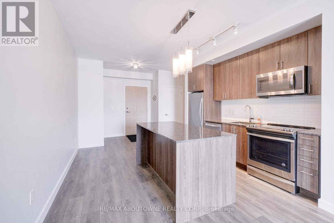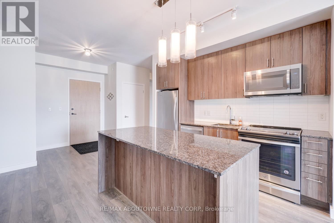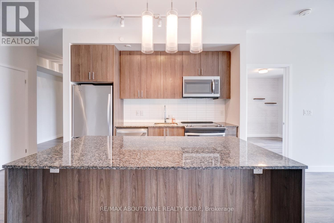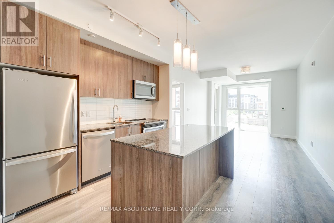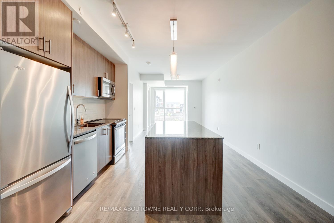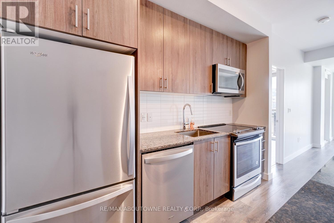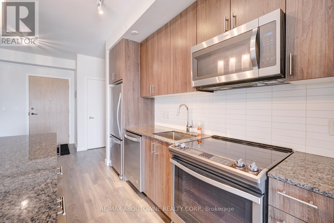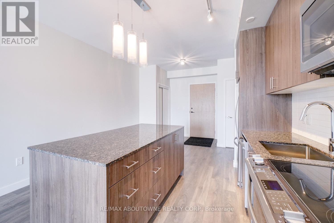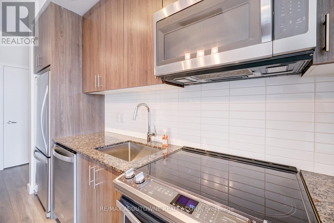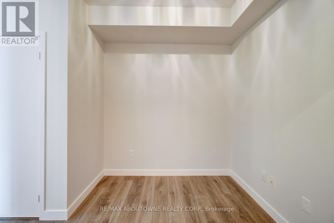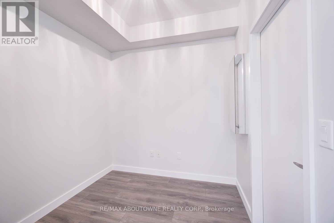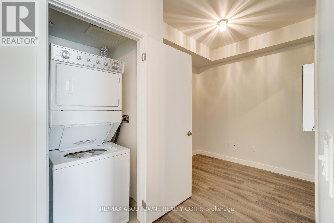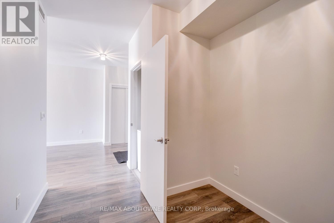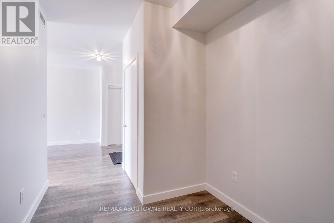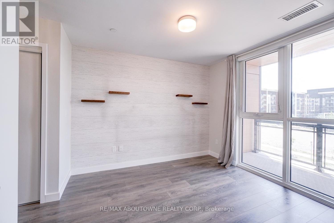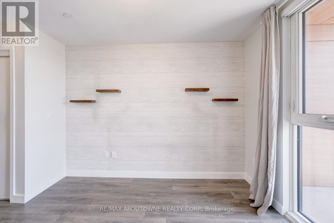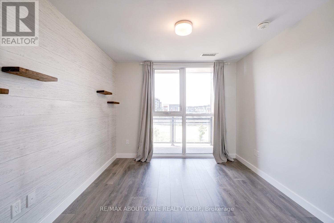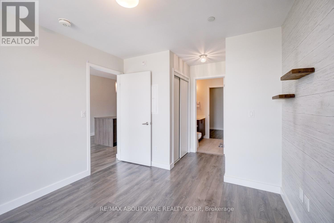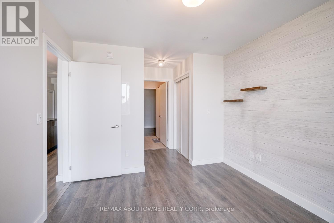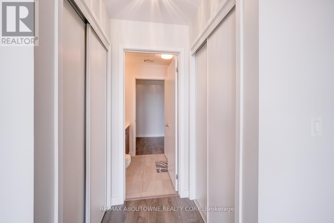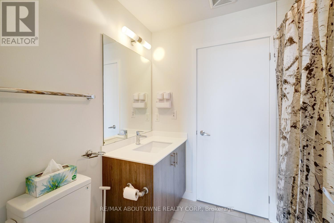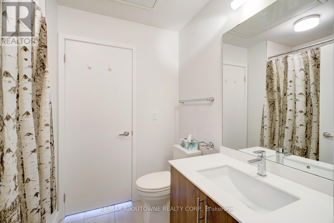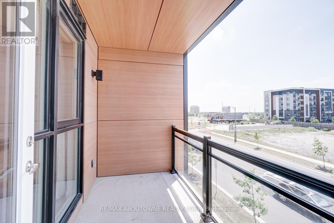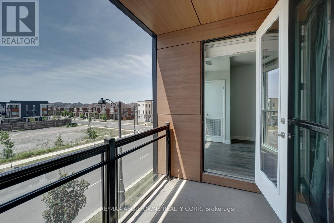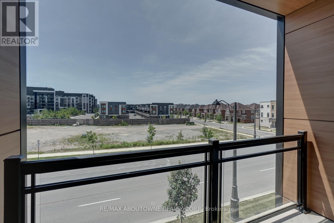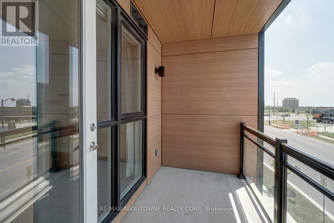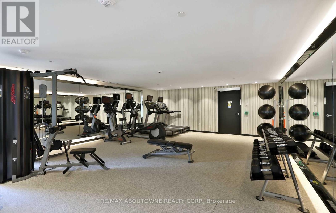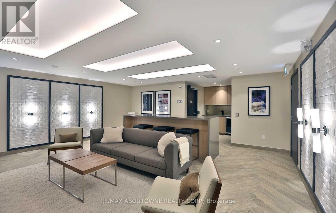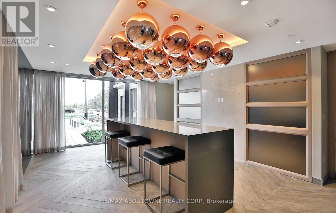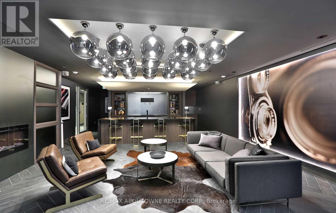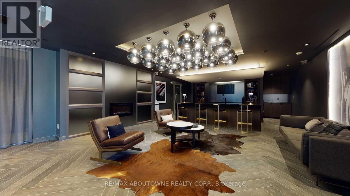302 - 150 Sabina Drive Oakville, Ontario L6H 7C3
$2,500 Monthly
Don't miss this chic and stylish 1 bedroom + den condo offering the luxury of urban living in a fantastic building in North Oakville's Glenorchy community, close to shopping, restaurants, OTMH, major highways, transit and plenty of great amenities. This unit boasts high ceilings, contemporary kitchen with sleek granite countertops, centre island with breakfast bar and stainless steel appliances, large bedroom with ensuite access to 4pc main bathroom, den, ensuite laundry, spacious closets and a large balcony with western exposure. A/C, heat, water, 1 underground parking space and storage locker included. Building boasts a gym, party/meeting room and plenty of visitor parking. No smokers or pets please. Tenant to pay hydro. Credit check, rental application, employment letter or references required. (id:60365)
Property Details
| MLS® Number | W12451700 |
| Property Type | Single Family |
| Community Name | 1008 - GO Glenorchy |
| AmenitiesNearBy | Hospital, Park, Schools |
| CommunityFeatures | Pets Not Allowed, Community Centre |
| Features | Elevator, Balcony, Carpet Free |
| ParkingSpaceTotal | 1 |
Building
| BathroomTotal | 1 |
| BedroomsAboveGround | 1 |
| BedroomsBelowGround | 1 |
| BedroomsTotal | 2 |
| Age | 6 To 10 Years |
| Amenities | Exercise Centre, Party Room, Visitor Parking, Storage - Locker |
| Appliances | Dishwasher, Dryer, Microwave, Stove, Washer, Refrigerator |
| CoolingType | Central Air Conditioning |
| ExteriorFinish | Concrete, Stucco |
| HeatingFuel | Natural Gas |
| HeatingType | Forced Air |
| SizeInterior | 700 - 799 Sqft |
| Type | Apartment |
Parking
| Underground | |
| Garage |
Land
| Acreage | No |
| LandAmenities | Hospital, Park, Schools |
Rooms
| Level | Type | Length | Width | Dimensions |
|---|---|---|---|---|
| Ground Level | Living Room | 5 m | 3.2 m | 5 m x 3.2 m |
| Ground Level | Kitchen | 3.76 m | 3.45 m | 3.76 m x 3.45 m |
| Ground Level | Primary Bedroom | 3.25 m | 2.95 m | 3.25 m x 2.95 m |
| Ground Level | Den | 2.34 m | 2.31 m | 2.34 m x 2.31 m |
Jackie Peifer
Salesperson
1235 North Service Rd W #100d
Oakville, Ontario L6M 3G5
Janine Daoust
Salesperson
1235 North Service Rd W #100d
Oakville, Ontario L6M 3G5

