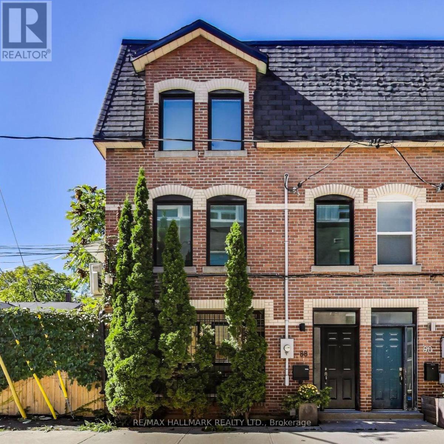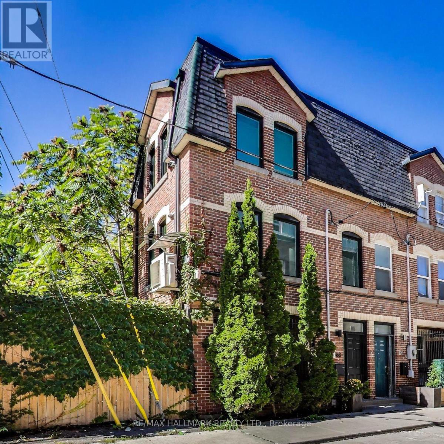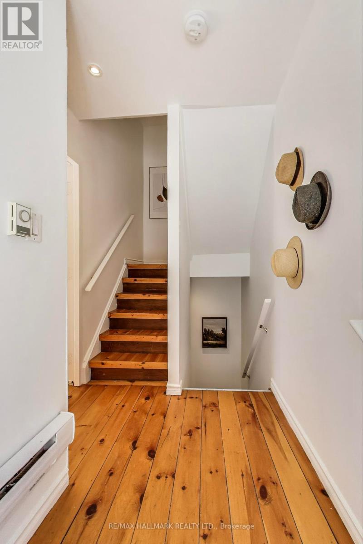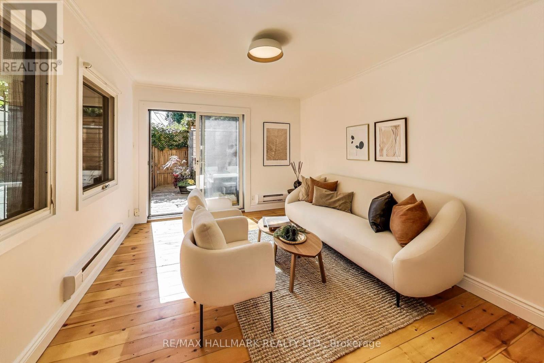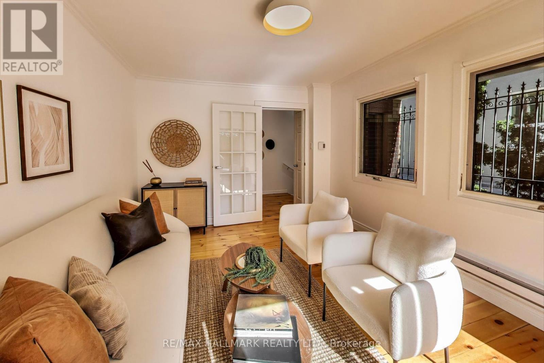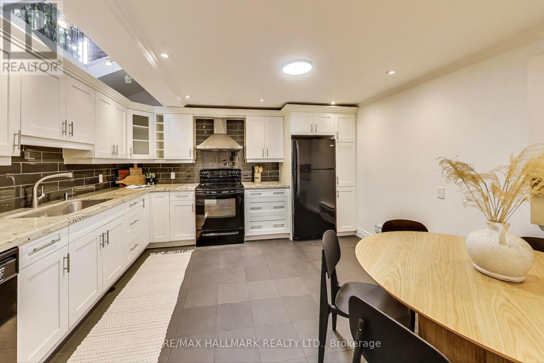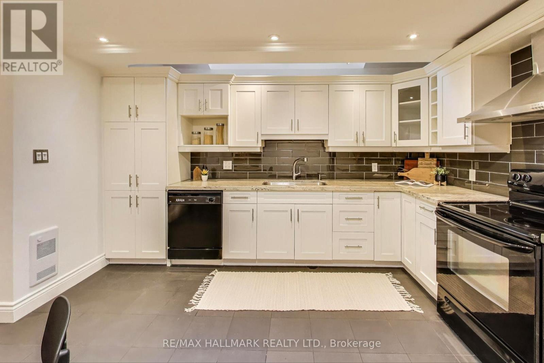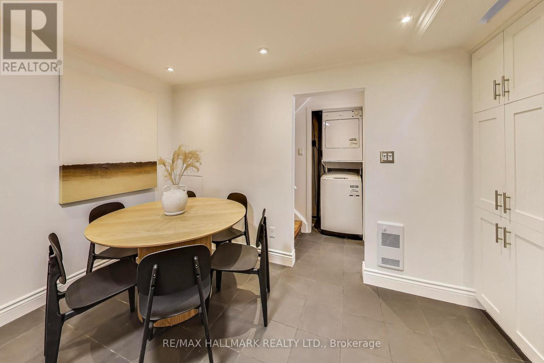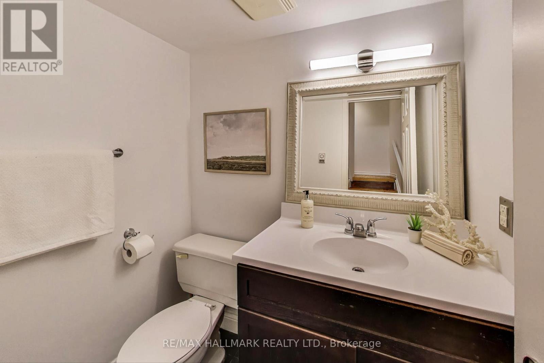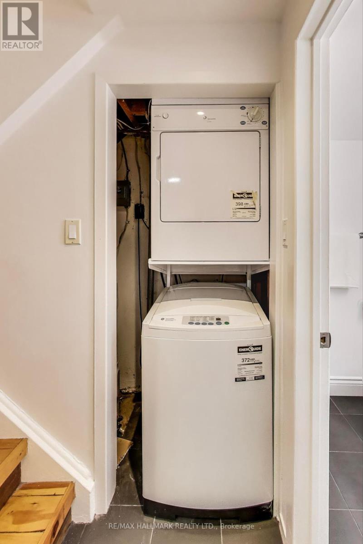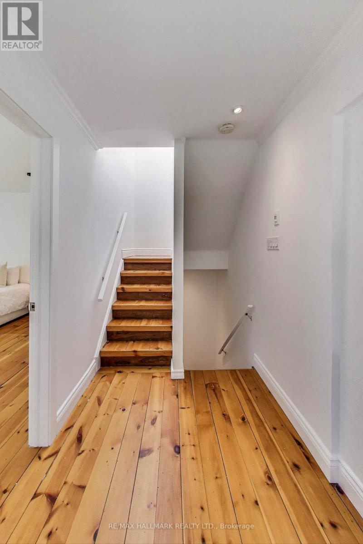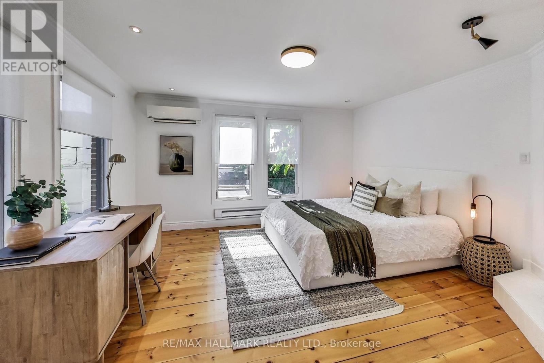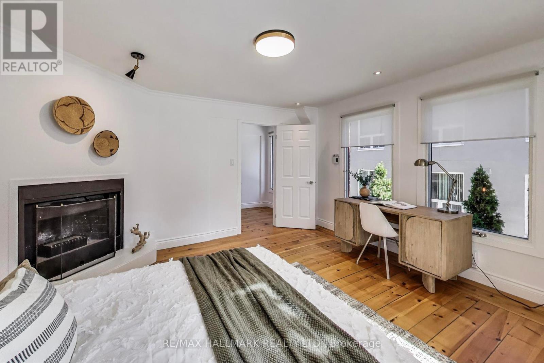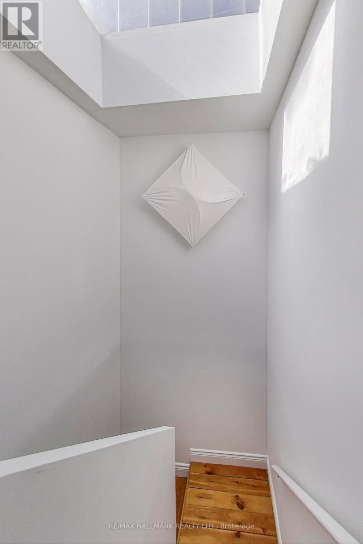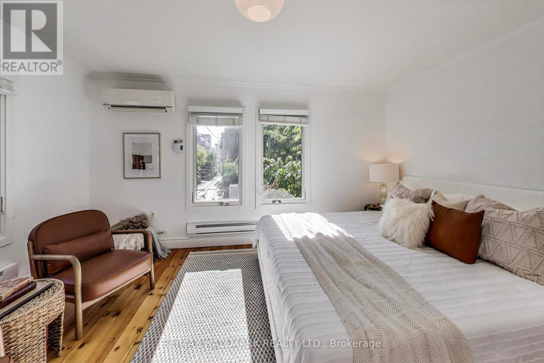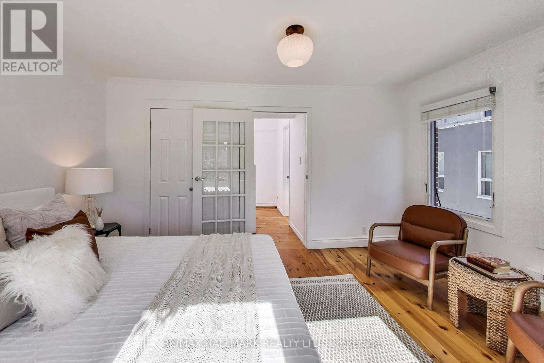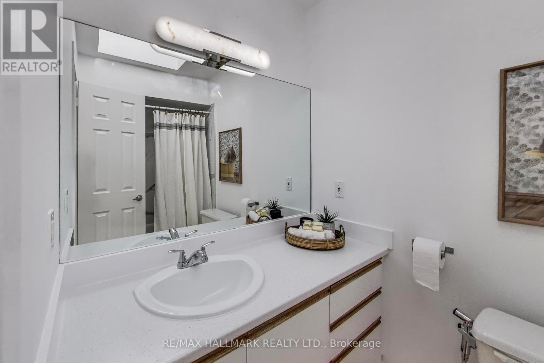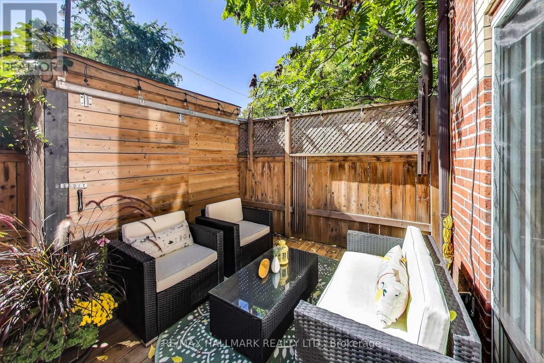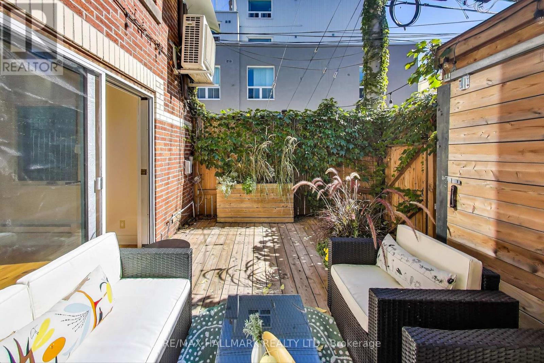88 Poulett Street Toronto, Ontario M5A 1Z5
$875,000
Welcome to 88 Poulett Street! A rare freehold townhouse in the heart of downtown Toronto steps to Toronto Metropolitan University (TMU). This bright and stylish 2-bedroom plus Den, 2-bath corner unit offers approx. 950 sq. ft. of thoughtfully designed living space with NO maintenance fees.The sun-filled living room opens to a 350 sq. ft. private deck, perfect for entertaining or relaxing outdoors. The renovated kitchen and dining area, enhanced by multiple skylights, fill the home with natural light. Both bedrooms are spacious and can easily accommodate a king bed. The primary suite occupies the entire third floor, creating a private retreat, while the second bedroom is ideal for guests or a home office.Additional features include an energy-efficient heat pump, new windows, a large outdoor shed for bikes and storage, and street parking is available by permit, adding convenience in this prime urban setting. Enjoy unbeatable convenience TTC and Bikeshare at your doorstep, the future Ontario Line stop at Parliament & King nearby, and walking distance to Eaton Centre, St. Lawrence Market, Distillery District, Corktown, Massey Hall, and The Elgin Theatre.With a Walk & Bike Score of 99 and Transit Score of 96, this charming home offers the perfect blend of comfort, character, and downtown living. (id:60365)
Property Details
| MLS® Number | C12451728 |
| Property Type | Single Family |
| Community Name | Moss Park |
| AmenitiesNearBy | Public Transit |
| Features | Carpet Free |
| Structure | Shed |
Building
| BathroomTotal | 2 |
| BedroomsAboveGround | 2 |
| BedroomsBelowGround | 1 |
| BedroomsTotal | 3 |
| Appliances | Dishwasher, Dryer, Stove, Water Heater, Washer, Window Coverings, Refrigerator |
| BasementDevelopment | Finished |
| BasementType | N/a (finished) |
| ConstructionStyleAttachment | Attached |
| CoolingType | Wall Unit |
| ExteriorFinish | Brick |
| FireplacePresent | Yes |
| FlooringType | Hardwood, Tile |
| FoundationType | Unknown |
| HalfBathTotal | 1 |
| HeatingFuel | Electric |
| HeatingType | Heat Pump |
| StoriesTotal | 3 |
| SizeInterior | 700 - 1100 Sqft |
| Type | Row / Townhouse |
| UtilityWater | Municipal Water |
Parking
| No Garage |
Land
| Acreage | No |
| LandAmenities | Public Transit |
| Sewer | Sanitary Sewer |
| SizeDepth | 16 Ft ,2 In |
| SizeFrontage | 38 Ft ,2 In |
| SizeIrregular | 38.2 X 16.2 Ft |
| SizeTotalText | 38.2 X 16.2 Ft |
Rooms
| Level | Type | Length | Width | Dimensions |
|---|---|---|---|---|
| Second Level | Bedroom 2 | 4.3 m | 4.1 m | 4.3 m x 4.1 m |
| Second Level | Den | 2.5 m | 1.6 m | 2.5 m x 1.6 m |
| Third Level | Primary Bedroom | 4.4 m | 3.3 m | 4.4 m x 3.3 m |
| Lower Level | Kitchen | 4.1 m | 3.9 m | 4.1 m x 3.9 m |
| Ground Level | Living Room | 3.3 m | 3.9 m | 3.3 m x 3.9 m |
https://www.realtor.ca/real-estate/28966142/88-poulett-street-toronto-moss-park-moss-park
Gina Athanasiou
Salesperson
630 Danforth Ave
Toronto, Ontario M4K 1R3

