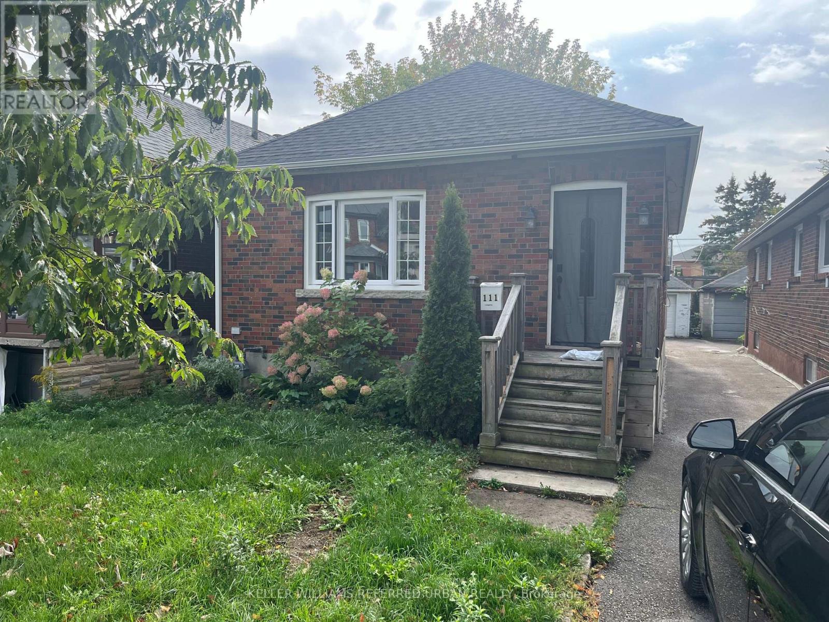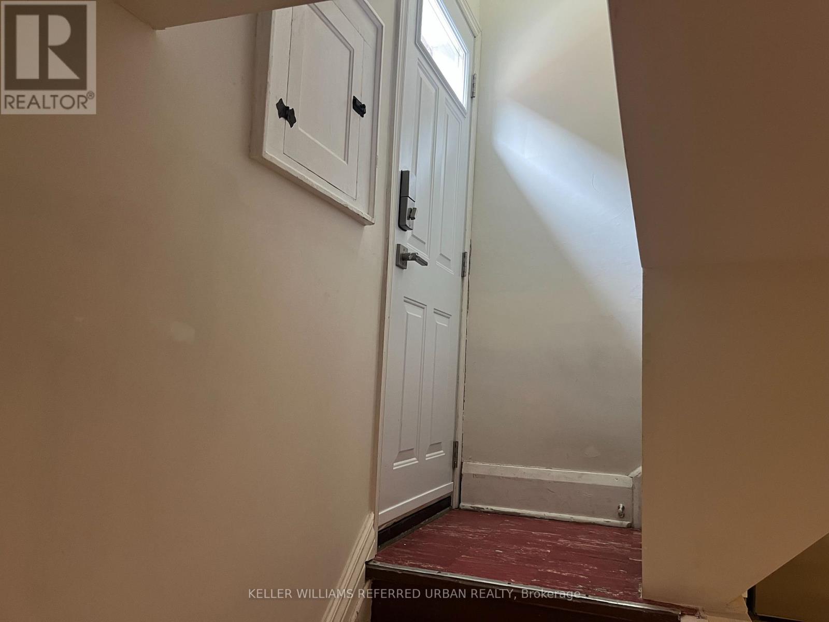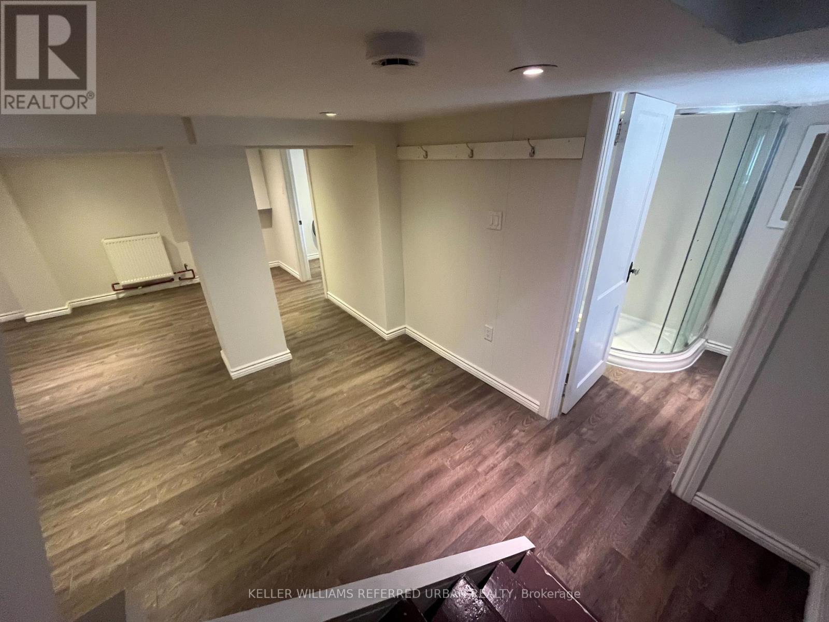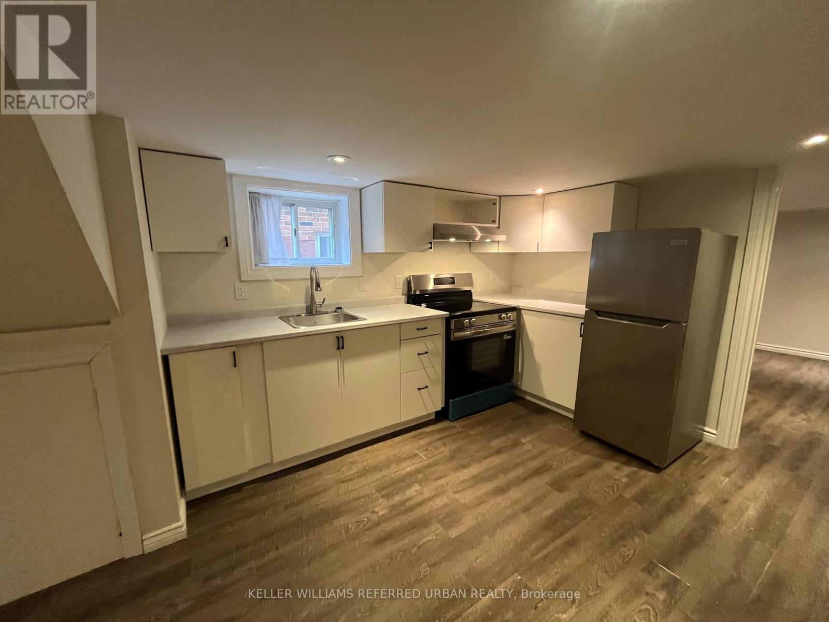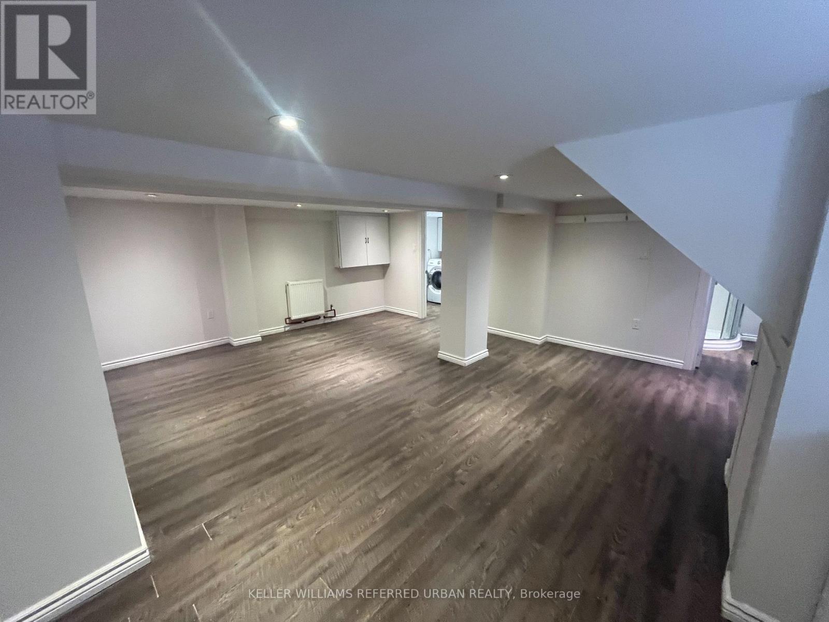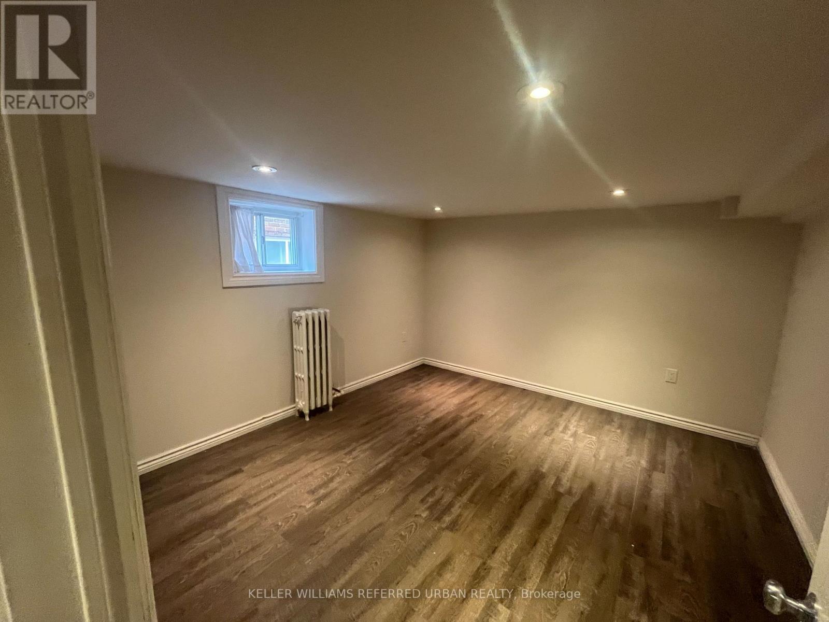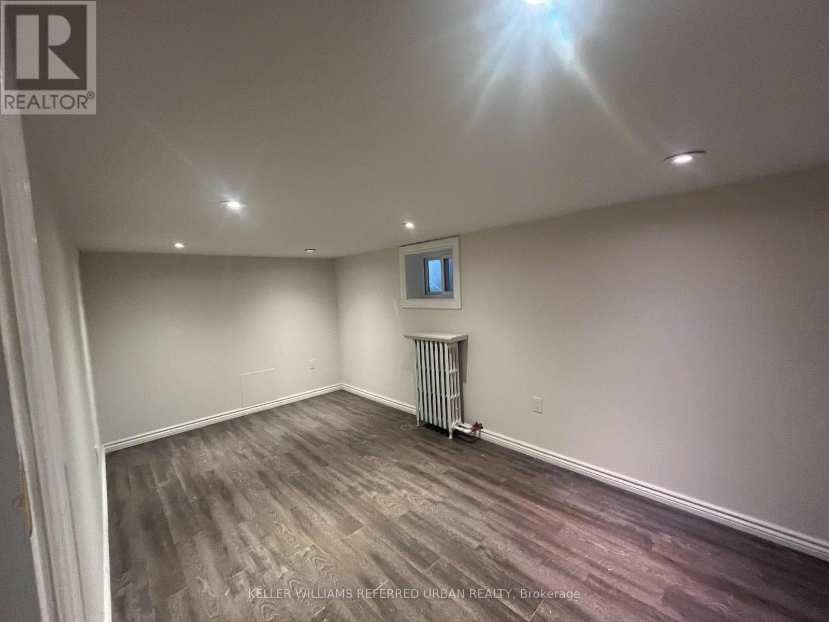Lower Level - 111 Clovelly Avenue Toronto, Ontario M6E 2E7
2 Bedroom
1 Bathroom
700 - 1100 sqft
Bungalow
Hot Water Radiator Heat
$1,600 Monthly
Lovely, Spacious, Bright 2 bedroom lower level suite. New kitchen and appliances, updated bath, ensuite laundry and more! Walking distance to schools, shops, parks and new Eglinton West subay. (id:60365)
Property Details
| MLS® Number | C12451927 |
| Property Type | Single Family |
| Community Name | Oakwood Village |
Building
| BathroomTotal | 1 |
| BedroomsAboveGround | 2 |
| BedroomsTotal | 2 |
| Appliances | Dryer, Hood Fan, Stove, Washer, Refrigerator |
| ArchitecturalStyle | Bungalow |
| ConstructionStyleAttachment | Detached |
| ExteriorFinish | Brick |
| FlooringType | Laminate |
| FoundationType | Block |
| HeatingFuel | Natural Gas |
| HeatingType | Hot Water Radiator Heat |
| StoriesTotal | 1 |
| SizeInterior | 700 - 1100 Sqft |
| Type | House |
| UtilityWater | Municipal Water |
Parking
| No Garage |
Land
| Acreage | No |
| Sewer | Sanitary Sewer |
| SizeDepth | 120 Ft |
| SizeFrontage | 28 Ft ,7 In |
| SizeIrregular | 28.6 X 120 Ft |
| SizeTotalText | 28.6 X 120 Ft |
Rooms
| Level | Type | Length | Width | Dimensions |
|---|---|---|---|---|
| Flat | Kitchen | 3.5 m | 2.84 m | 3.5 m x 2.84 m |
| Flat | Living Room | 4.61 m | 3.3 m | 4.61 m x 3.3 m |
| Flat | Dining Room | 4.61 m | 3.3 m | 4.61 m x 3.3 m |
| Flat | Bedroom | 3.55 m | 3.3 m | 3.55 m x 3.3 m |
| Flat | Bedroom 2 | 4.4 m | 2.66 m | 4.4 m x 2.66 m |
Utilities
| Sewer | Installed |
Frank James Bertucca
Salesperson
Keller Williams Referred Urban Realty
156 Duncan Mill Rd Unit 1
Toronto, Ontario M3B 3N2
156 Duncan Mill Rd Unit 1
Toronto, Ontario M3B 3N2

