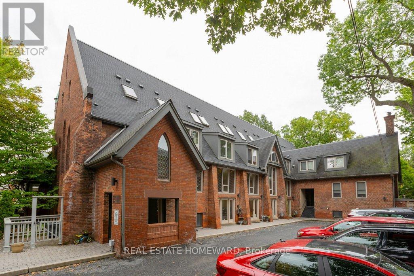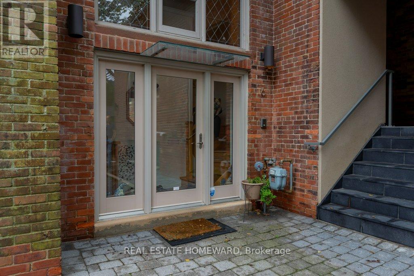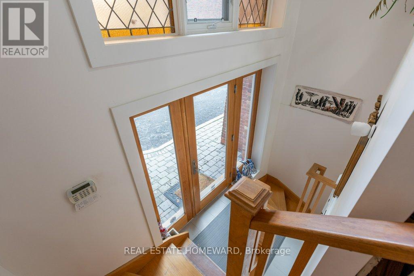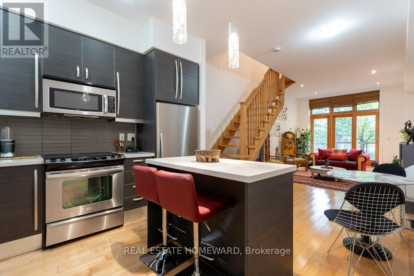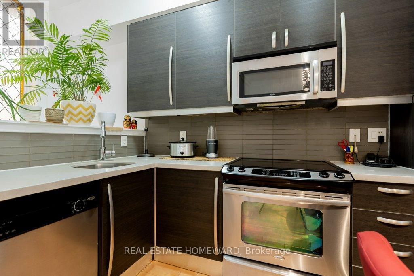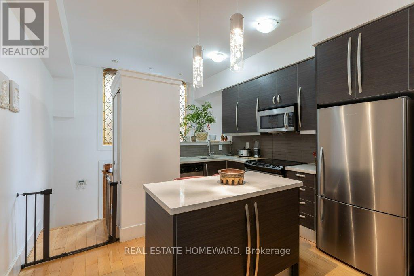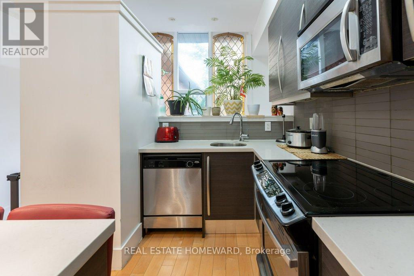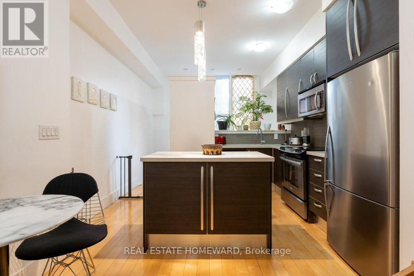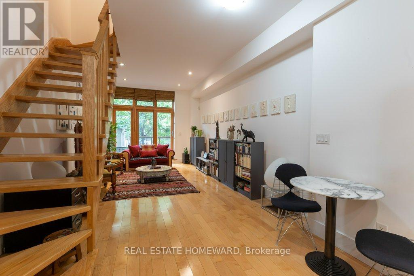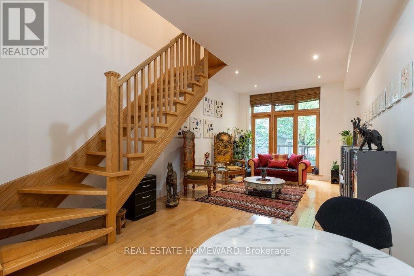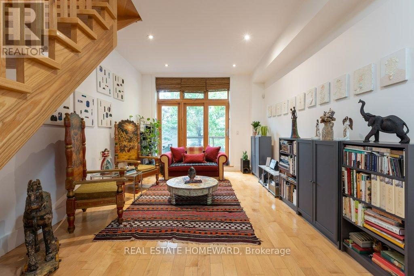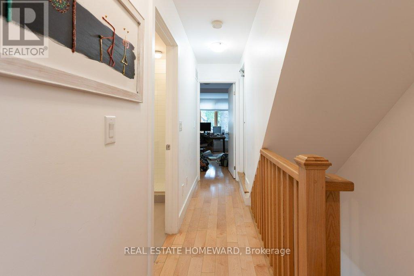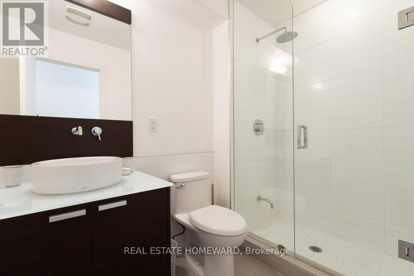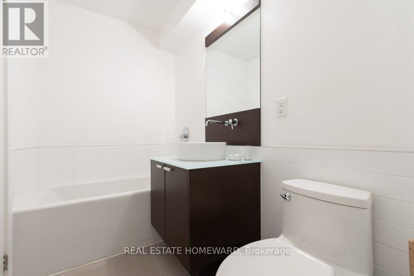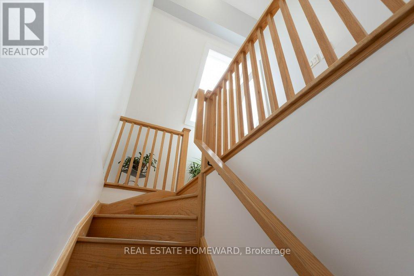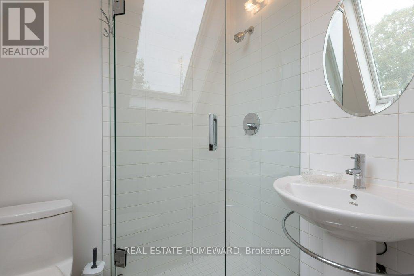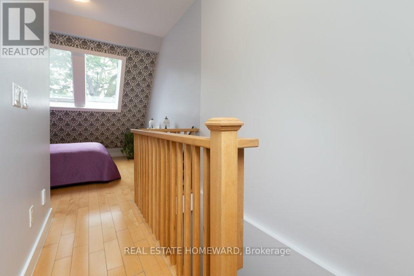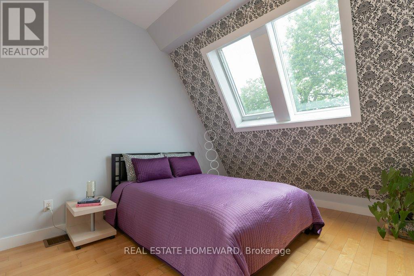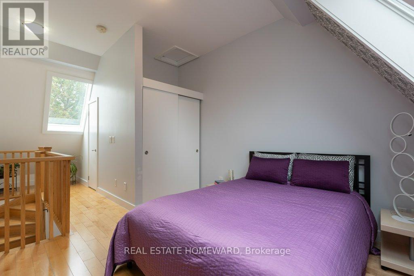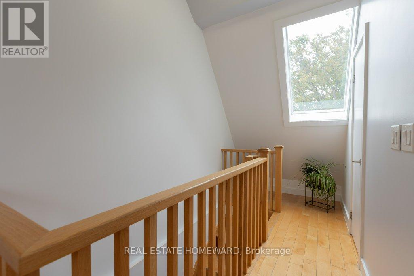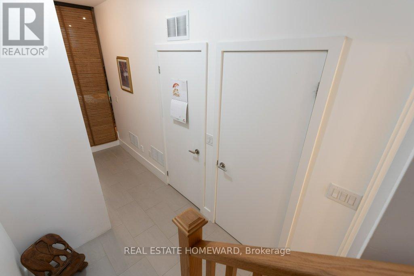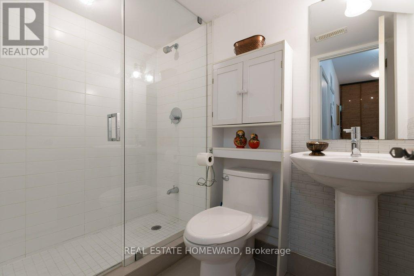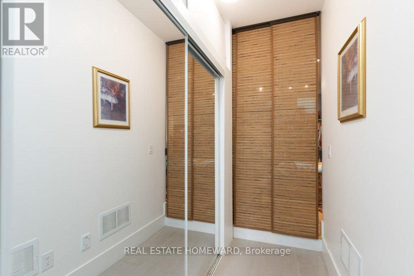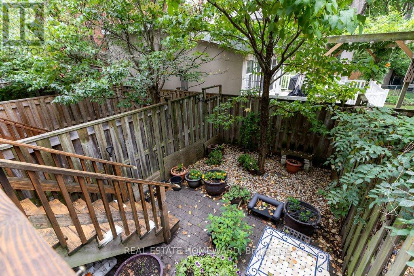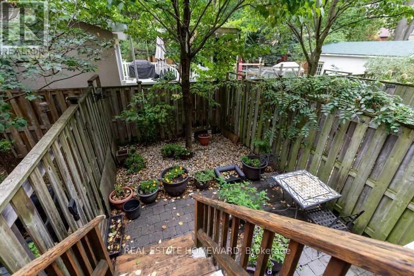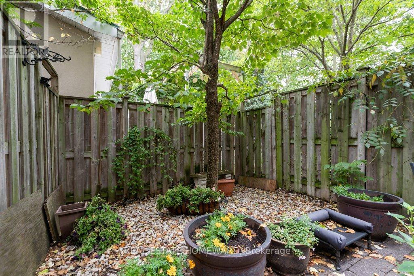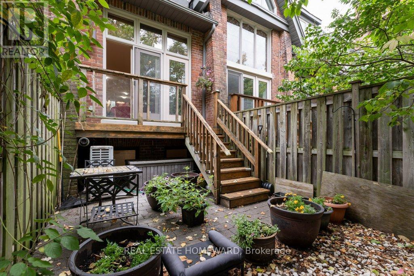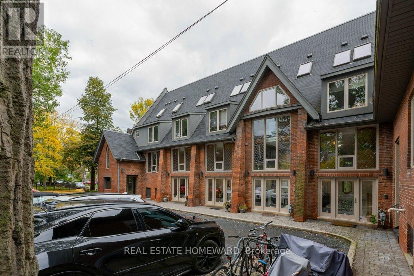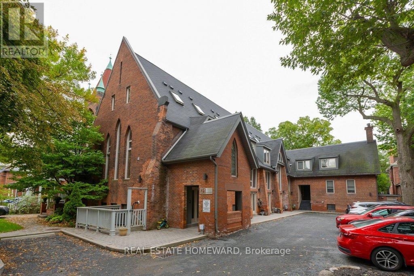6 - 21 Swanwick Avenue Toronto, Ontario M4E 1Z2
$5,200 Monthly
Rare opportunity to live in this heritage townhome with 4 bedrooms and 3 bathrooms. This is one of 10 homes in a Century Old Church conversion nestled in what is sure to become your favorite pocket of the upper beach. Soaring ceilings, arched windows, and unique architectural details fill the space with natural light and timeless charm. The main floor offers a well laid out kitchen with centre island for extra prep space and breakfast bar. Your open concept living-dining room walks out to low maintenance backyard with raised deck and garden. The third floor offers private bathroom and double closet with skylights to stargaze through your cathedral ceilings. The second floor provides a oversized second bedroom and good size 3rd bedroom perfect for office or kids room. Additional room in the basement perfect for family room or 4th bedroom with above grade windows, 10' ceiling, bathroom, laundry, and storage space. This family-friendly area is surrounded by lush parks. Walk the beautiful Glen Stewart ravine down to the beach or grab your racket and head to Norwood Park. Top-rated schools make it an ideal spot for families. Less than 1/2 KM to Go Station and 10 min walk to main subway. Enjoy great shops and cafe and community spaces along Kingston Rd and Main St. (id:60365)
Property Details
| MLS® Number | E12451893 |
| Property Type | Single Family |
| Community Name | East End-Danforth |
| CommunityFeatures | Pet Restrictions |
| Features | In Suite Laundry |
| ParkingSpaceTotal | 1 |
Building
| BathroomTotal | 3 |
| BedroomsAboveGround | 3 |
| BedroomsTotal | 3 |
| BasementDevelopment | Finished |
| BasementType | N/a (finished) |
| CoolingType | Central Air Conditioning |
| ExteriorFinish | Brick |
| FireplacePresent | Yes |
| FlooringType | Hardwood |
| HeatingFuel | Natural Gas |
| HeatingType | Forced Air |
| StoriesTotal | 3 |
| SizeInterior | 2000 - 2249 Sqft |
| Type | Row / Townhouse |
Parking
| No Garage |
Land
| Acreage | No |
Rooms
| Level | Type | Length | Width | Dimensions |
|---|---|---|---|---|
| Second Level | Bedroom 2 | 2.95 m | 3.59 m | 2.95 m x 3.59 m |
| Third Level | Primary Bedroom | 3.35 m | 3.04 m | 3.35 m x 3.04 m |
| Lower Level | Family Room | 3.05 m | 5.18 m | 3.05 m x 5.18 m |
| Main Level | Kitchen | 3.59 m | 3.59 m | 3.59 m x 3.59 m |
| Main Level | Dining Room | 3.59 m | 3.65 m | 3.59 m x 3.65 m |
| Main Level | Living Room | 3.59 m | 3.53 m | 3.59 m x 3.53 m |
Andrew Dybenko
Broker
1858 Queen Street E.
Toronto, Ontario M4L 1H1

