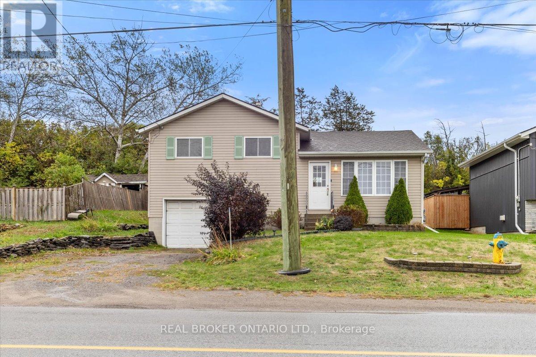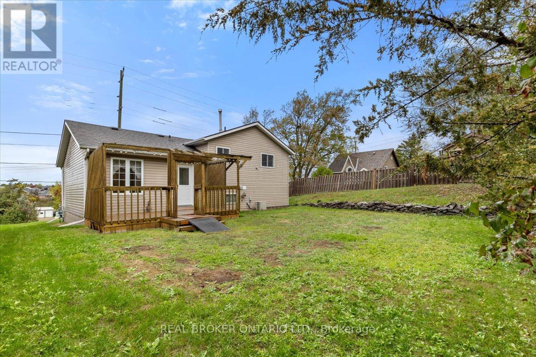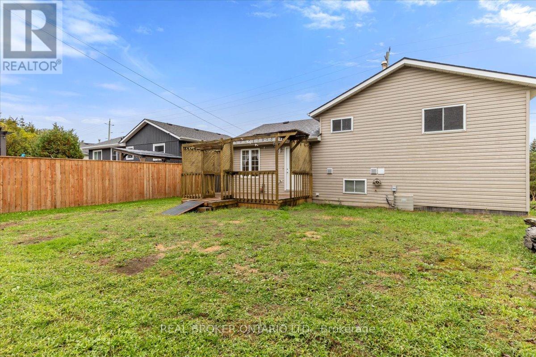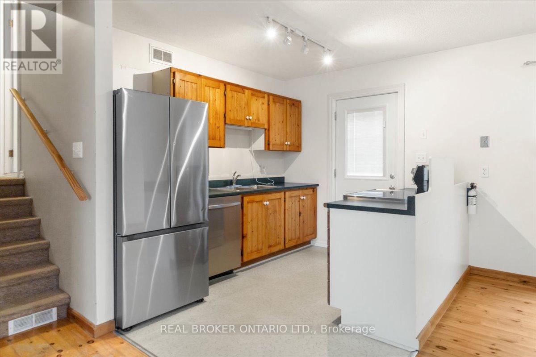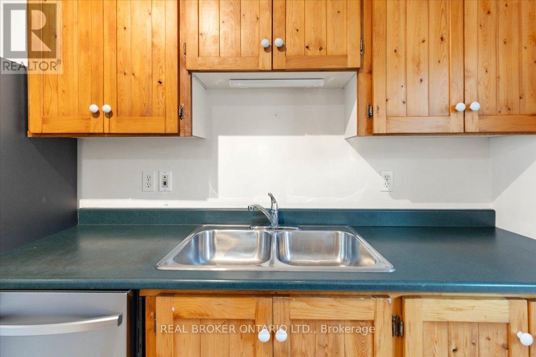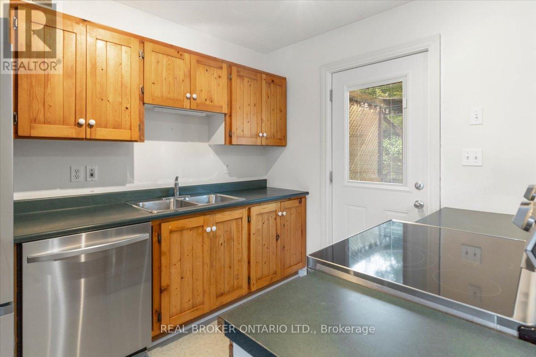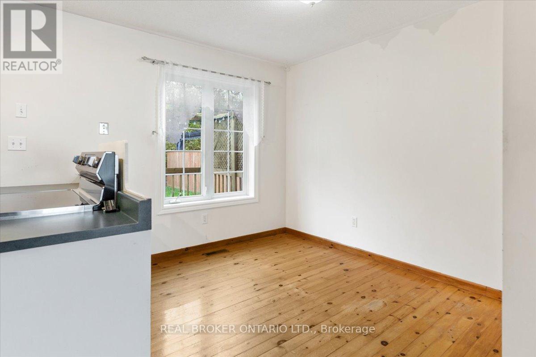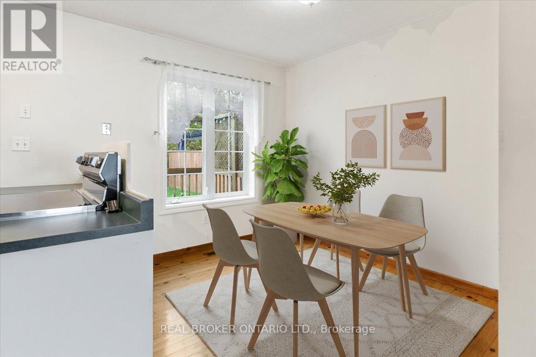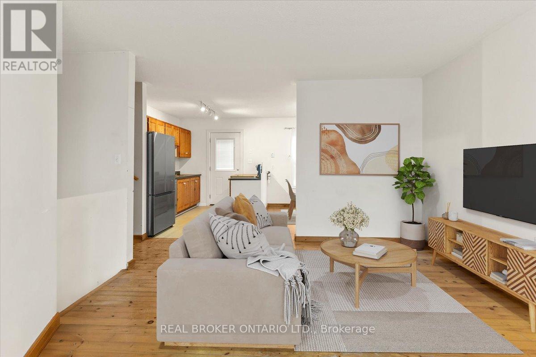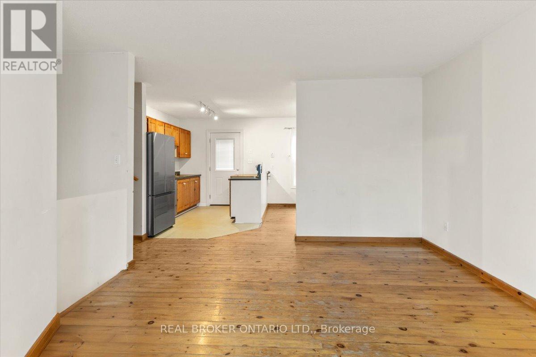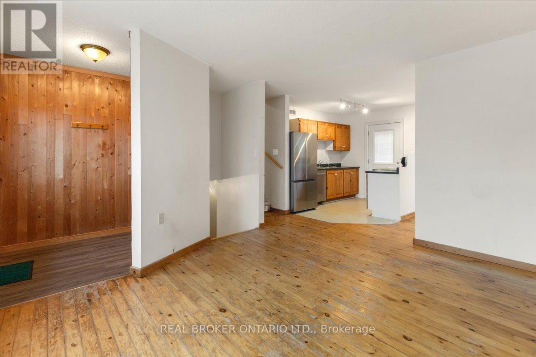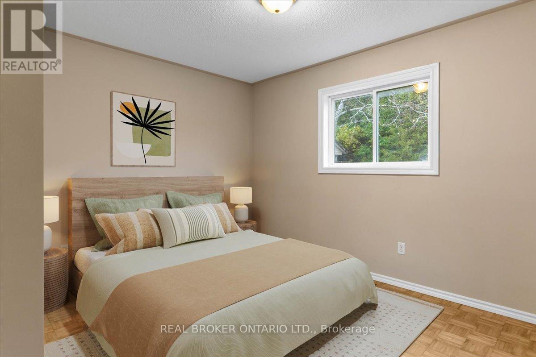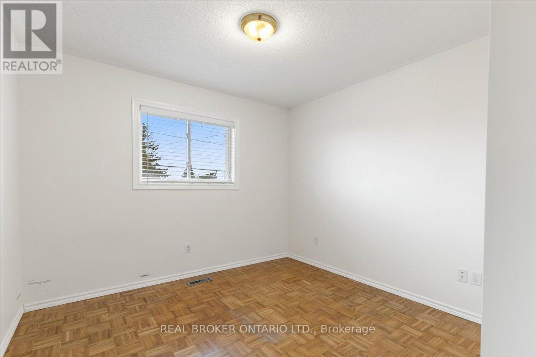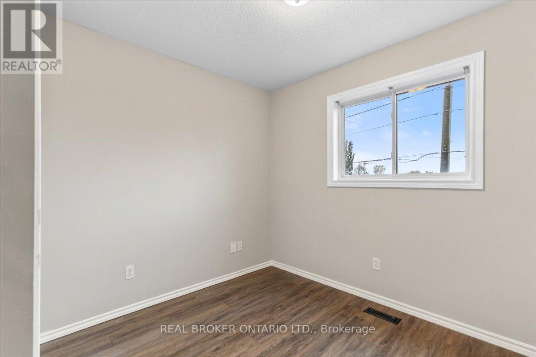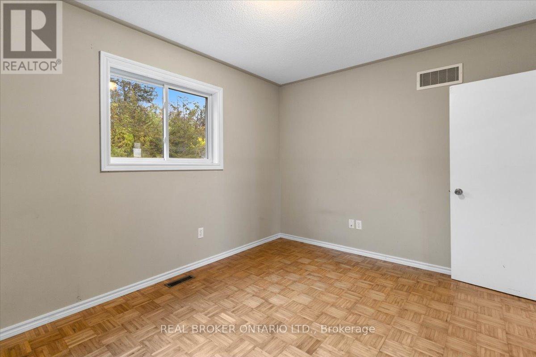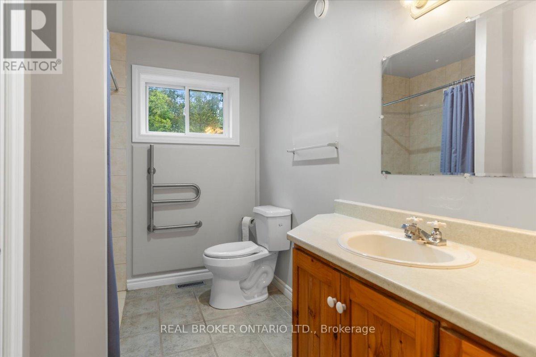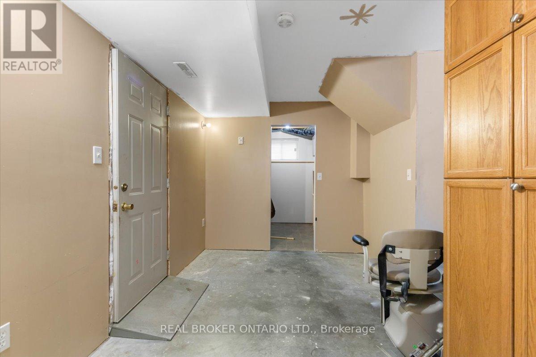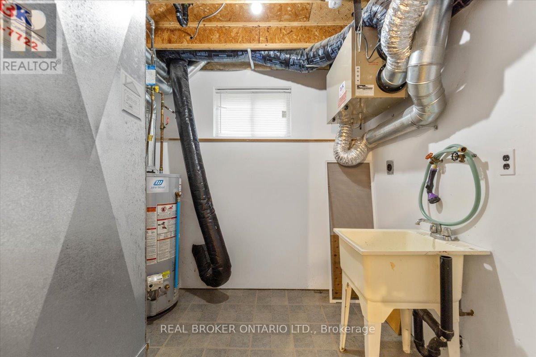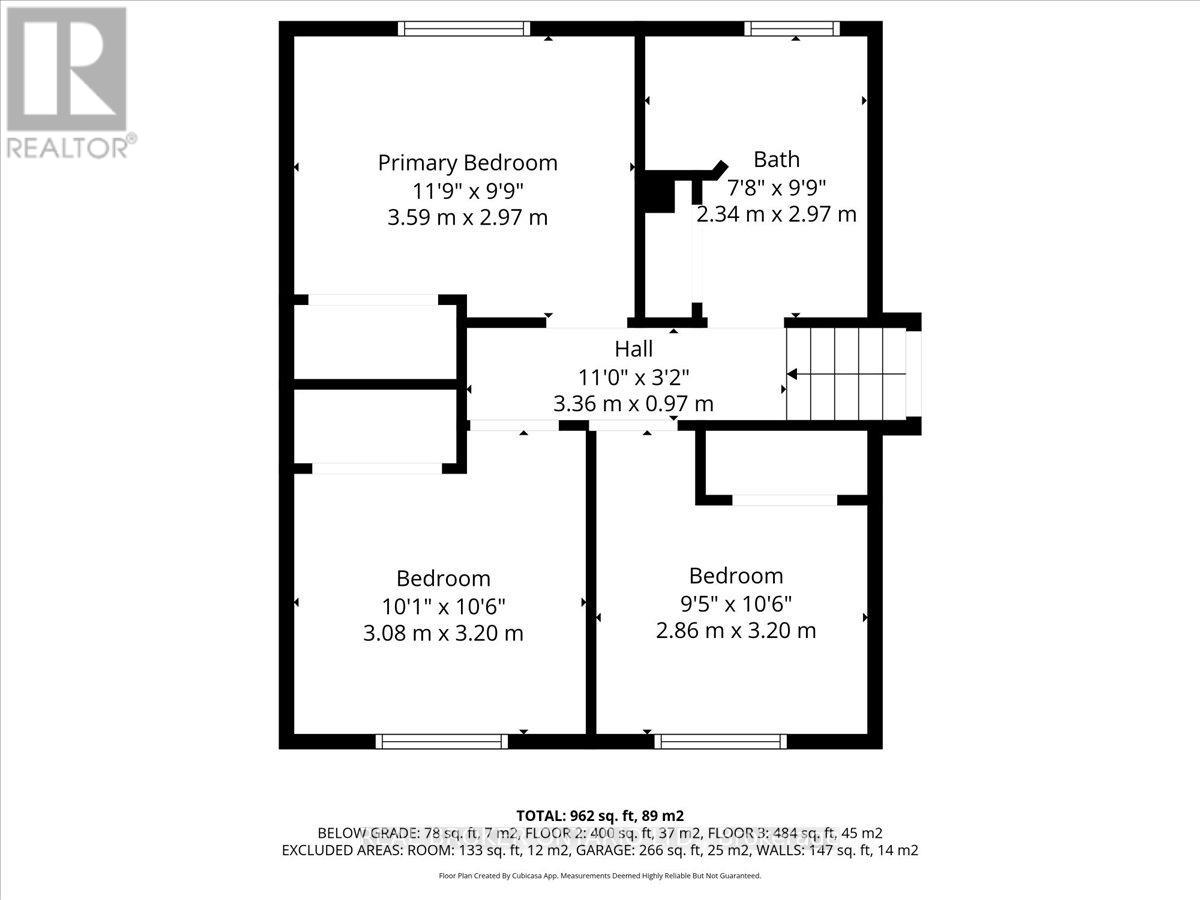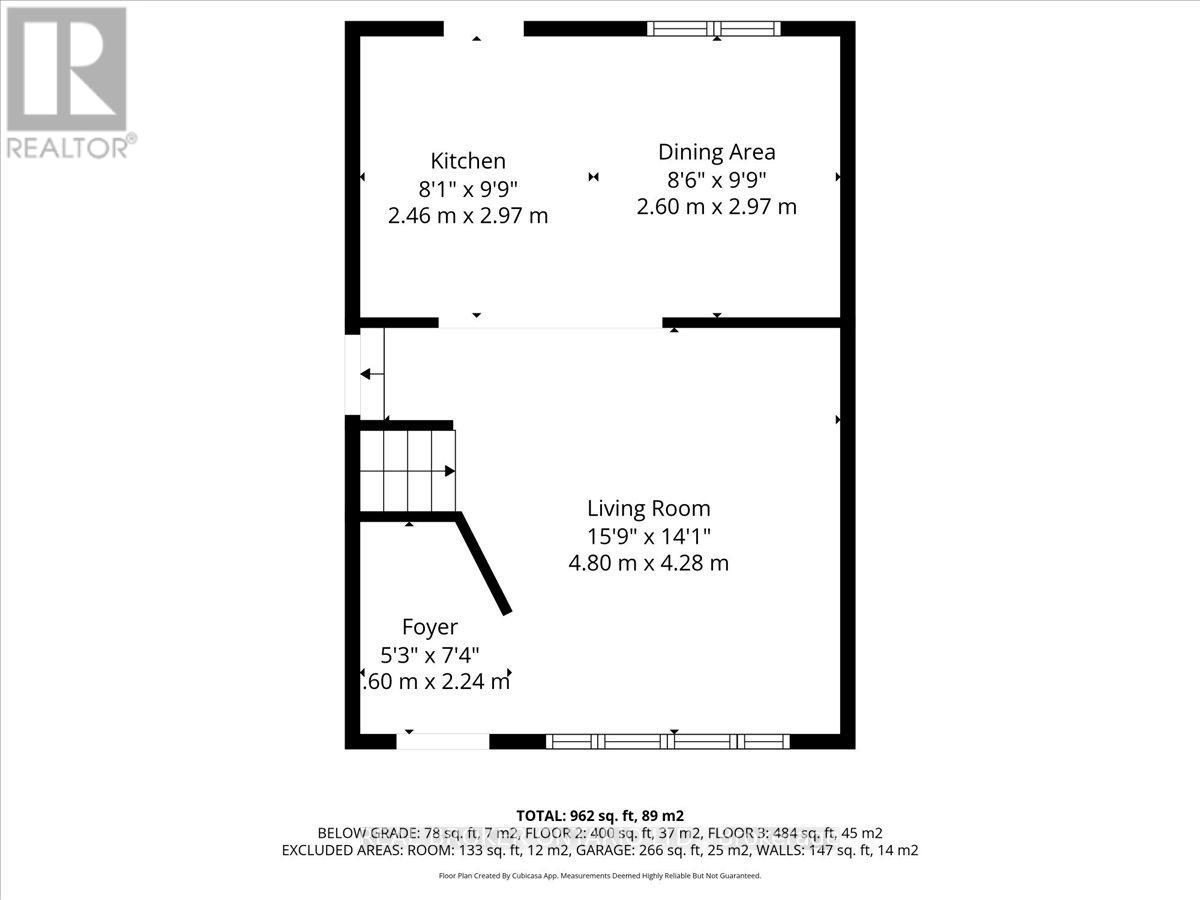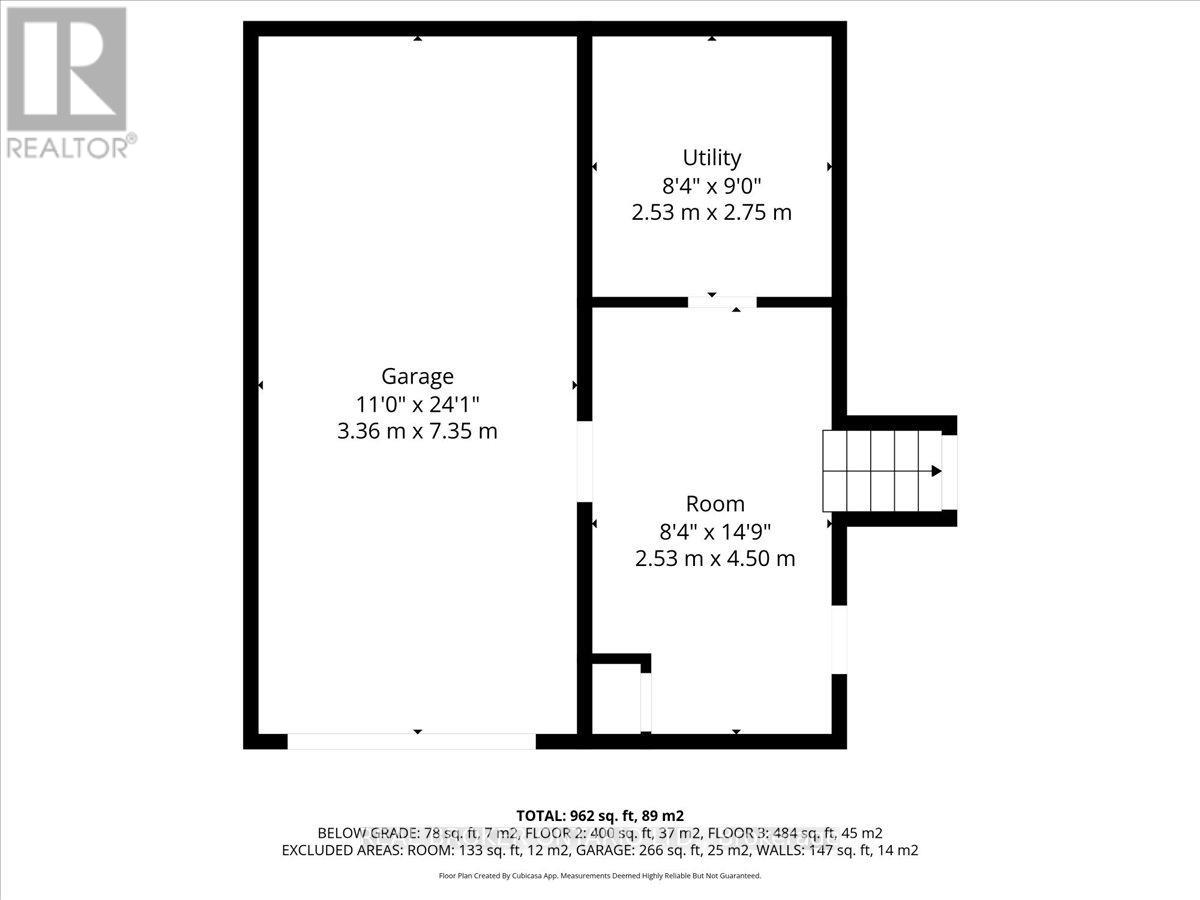256 Cannifton Road N Belleville, Ontario K0K 1K0
$399,000
Bring your buyers here! Ideally located close to highways, easy commute to Belleville, schools, shopping, and areas North this property offers great opportunity to get into the market today! Large lot is nicely treed for privacy in the rear and features a lovely deck with a convenient walk-out from the kitchen. Wood and laminate floors throughout, bright and sunny with large windows to the front and back and ready to move-in. A great home for a couple or young family. Renovated main bath features a walk-in shower and updated fixtures. The lower level features a garage entry and large utilty space with additional storage in the huge crawlspace and a laundry room. This level could support a small office space, and is a convenient ground level entry. (id:60365)
Property Details
| MLS® Number | X12451866 |
| Property Type | Single Family |
| Community Name | Thurlow Ward |
| AmenitiesNearBy | Hospital, Place Of Worship |
| CommunityFeatures | School Bus |
| EquipmentType | None |
| Features | Wooded Area |
| ParkingSpaceTotal | 3 |
| RentalEquipmentType | None |
| Structure | Deck |
| ViewType | River View |
Building
| BathroomTotal | 1 |
| BedroomsAboveGround | 3 |
| BedroomsTotal | 3 |
| Appliances | Water Heater, All, Window Coverings |
| BasementFeatures | Separate Entrance |
| BasementType | N/a |
| ConstructionStyleAttachment | Detached |
| ConstructionStyleSplitLevel | Sidesplit |
| CoolingType | Central Air Conditioning |
| ExteriorFinish | Vinyl Siding |
| FlooringType | Hardwood, Laminate |
| FoundationType | Poured Concrete |
| HeatingFuel | Natural Gas |
| HeatingType | Forced Air |
| SizeInterior | 700 - 1100 Sqft |
| Type | House |
| UtilityWater | Municipal Water |
Parking
| Garage |
Land
| Acreage | No |
| LandAmenities | Hospital, Place Of Worship |
| Sewer | Sanitary Sewer |
| SizeDepth | 125 Ft ,10 In |
| SizeFrontage | 60 Ft |
| SizeIrregular | 60 X 125.9 Ft |
| SizeTotalText | 60 X 125.9 Ft |
| ZoningDescription | Residential |
Rooms
| Level | Type | Length | Width | Dimensions |
|---|---|---|---|---|
| Lower Level | Utility Room | 3.35 m | 2.4 m | 3.35 m x 2.4 m |
| Main Level | Kitchen | 2.25 m | 2.84 m | 2.25 m x 2.84 m |
| Main Level | Eating Area | 2.84 m | 2.84 m | 2.84 m x 2.84 m |
| Main Level | Living Room | 3.35 m | 4.3 m | 3.35 m x 4.3 m |
| Upper Level | Primary Bedroom | 3.6 m | 3.05 m | 3.6 m x 3.05 m |
| Upper Level | Bedroom 2 | 3.05 m | 3.05 m | 3.05 m x 3.05 m |
| Upper Level | Bedroom 3 | 2.43 m | 2.89 m | 2.43 m x 2.89 m |
Elizabeth Doell
Salesperson
130 King St W Unit 1900b
Toronto, Ontario M5X 1E3

