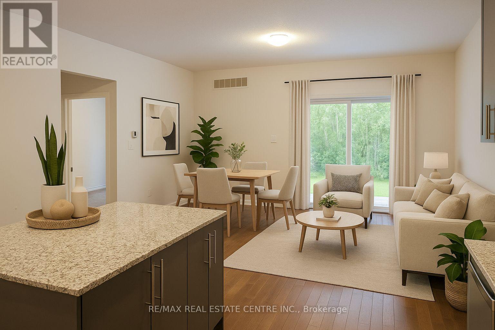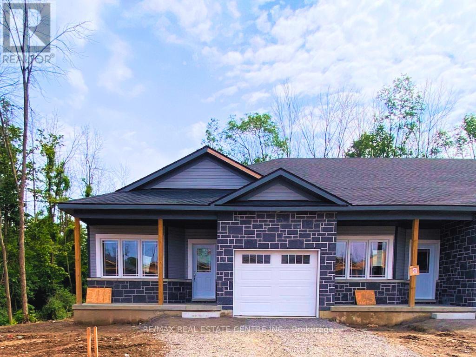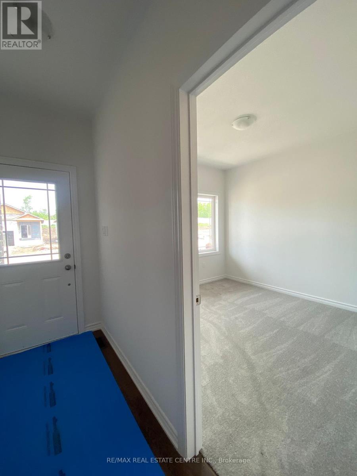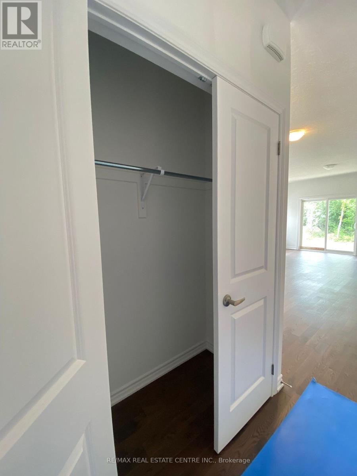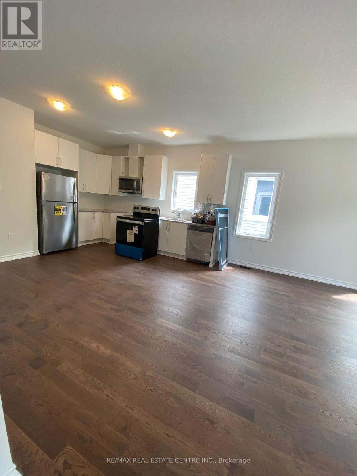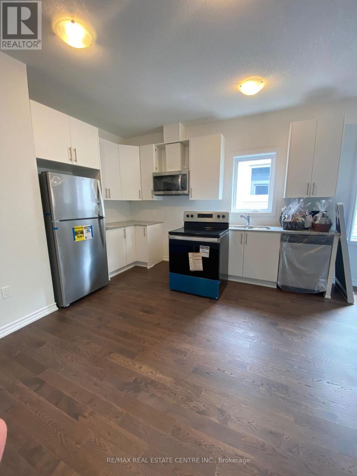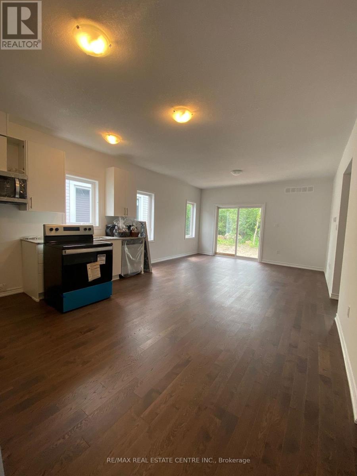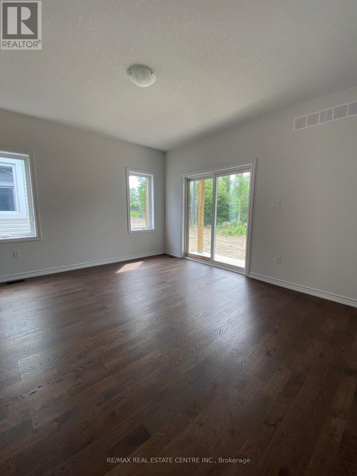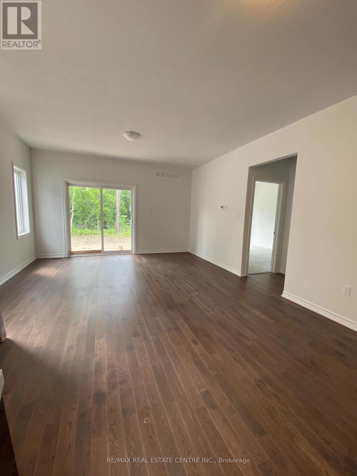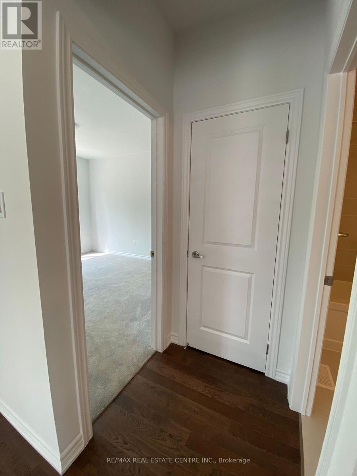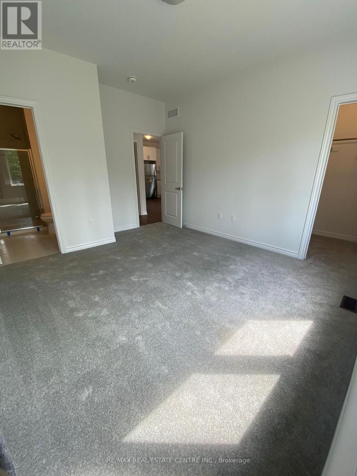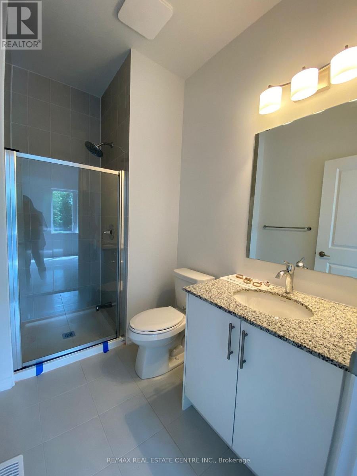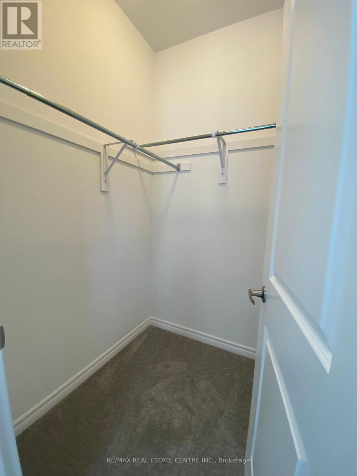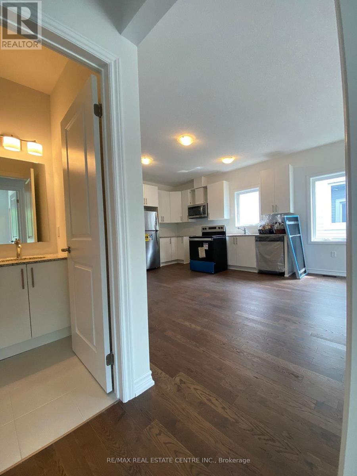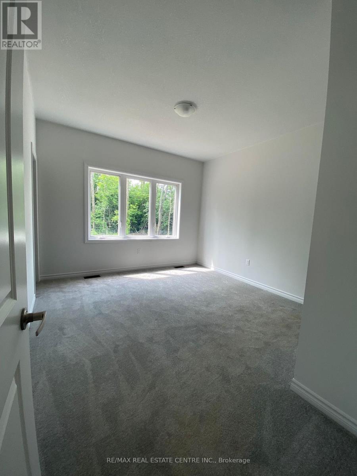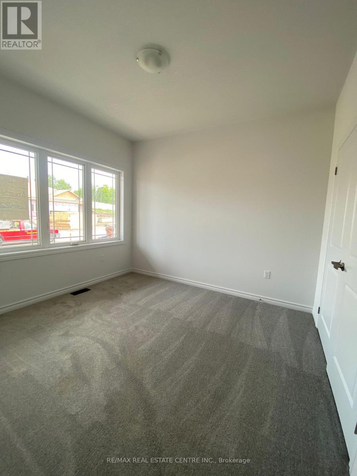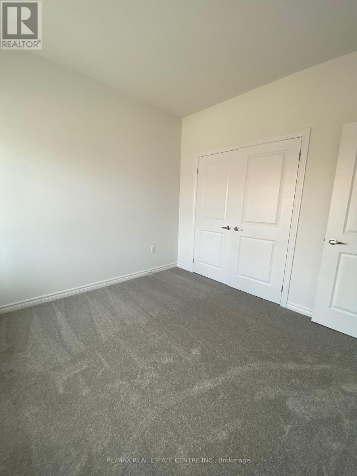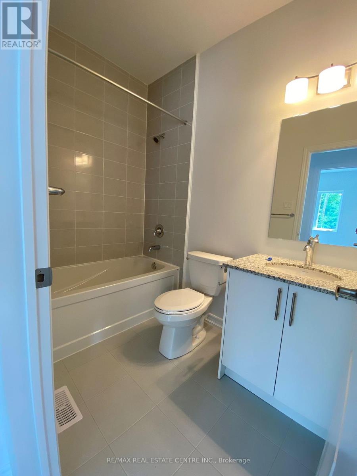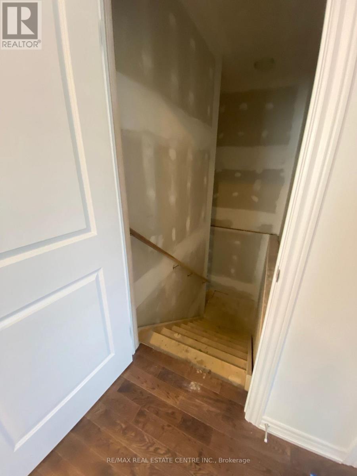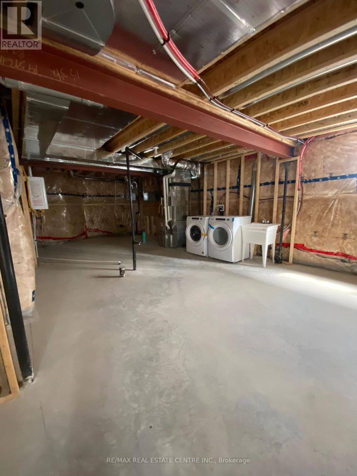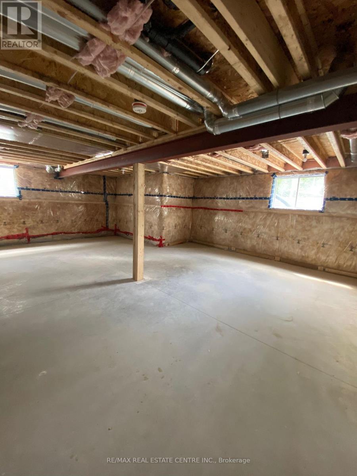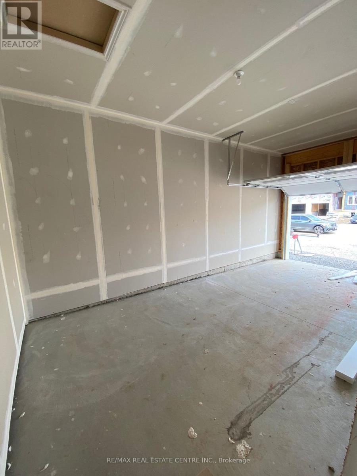279 Adley Drive Brockville, Ontario K6V 7J2
$2,500 Monthly
Be A Part Of The Family Friendly Community Of Brockwoods! End Unit Bungalow Town With Plenty Of Natural Light, Just 2 Years New Offering 2 Bedrooms, 2 Full Baths And Plenty Of Living Space. Functional Split Bedroom Layout With Every Square Inch Fully Utilized! 9' Ceilings And Stylish Oak Flooring Throughout Foyer, Kitchen And Great Room. Welcoming Entrance With Coat Closet Leading To Open Concept Living/Dining And Walk-Out To Yard. Professionally Designed Kitchen With Stainless Steel Appliances, Granite Counters And Plenty Of Cabinet Storage. Primary Bedroom With Walk-In Closet And 3 Piece Ensuite Bath. 2nd Spacious Bedroom With Large Closet. Ensuite Laundry And Direct Access To Garage and Parking For 2 Vehicles. Full Unfinished Basement Perfect For Extra Storage Or Rec Room. (id:60365)
Property Details
| MLS® Number | X12451921 |
| Property Type | Single Family |
| Community Name | 810 - Brockville |
| EquipmentType | Water Heater |
| ParkingSpaceTotal | 2 |
| RentalEquipmentType | Water Heater |
Building
| BathroomTotal | 2 |
| BedroomsAboveGround | 2 |
| BedroomsTotal | 2 |
| Age | 0 To 5 Years |
| Appliances | Water Heater, Dishwasher, Dryer, Microwave, Range, Stove, Washer, Refrigerator |
| ArchitecturalStyle | Bungalow |
| BasementDevelopment | Unfinished |
| BasementType | Full (unfinished) |
| ConstructionStyleAttachment | Attached |
| CoolingType | Central Air Conditioning |
| ExteriorFinish | Stone, Vinyl Siding |
| FlooringType | Hardwood, Carpeted |
| FoundationType | Poured Concrete |
| HeatingFuel | Natural Gas |
| HeatingType | Forced Air |
| StoriesTotal | 1 |
| SizeInterior | 700 - 1100 Sqft |
| Type | Row / Townhouse |
| UtilityWater | Municipal Water |
Parking
| Attached Garage | |
| Garage |
Land
| Acreage | No |
| Sewer | Sanitary Sewer |
Rooms
| Level | Type | Length | Width | Dimensions |
|---|---|---|---|---|
| Basement | Recreational, Games Room | Measurements not available | ||
| Main Level | Great Room | 4.37 m | 3.96 m | 4.37 m x 3.96 m |
| Main Level | Kitchen | 4.37 m | 3.86 m | 4.37 m x 3.86 m |
| Main Level | Primary Bedroom | 4.11 m | 3.58 m | 4.11 m x 3.58 m |
| Main Level | Bedroom 2 | 3.35 m | 3.1 m | 3.35 m x 3.1 m |
https://www.realtor.ca/real-estate/28966549/279-adley-drive-brockville-810-brockville
Mani Batoo
Broker
2 County Court Blvd. Ste 150
Brampton, Ontario L6W 3W8

