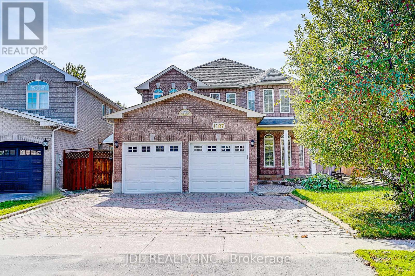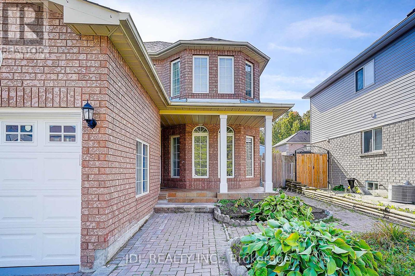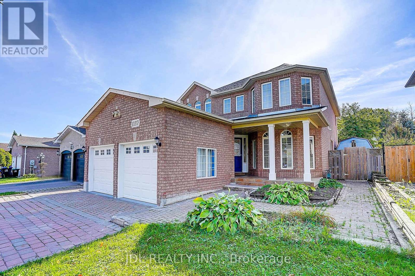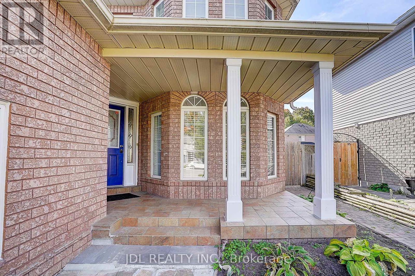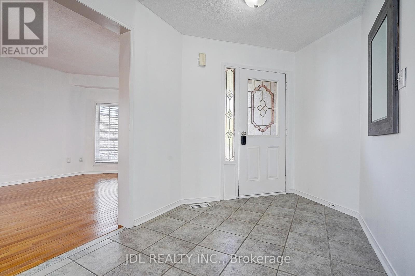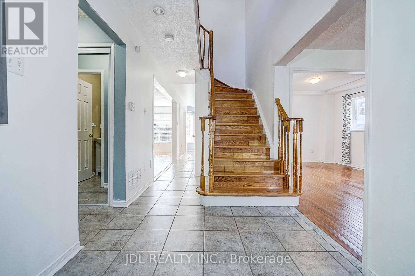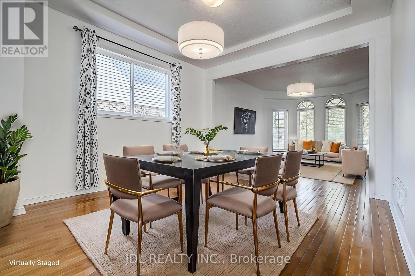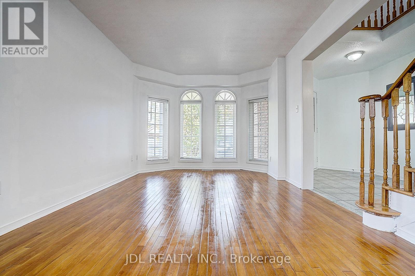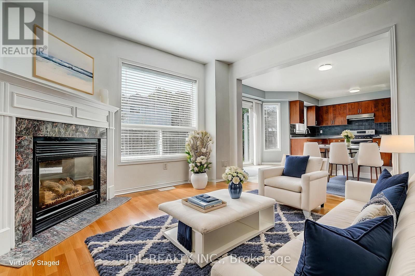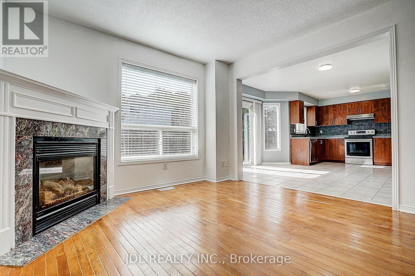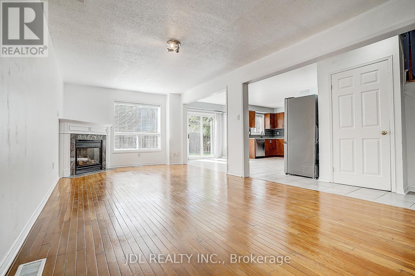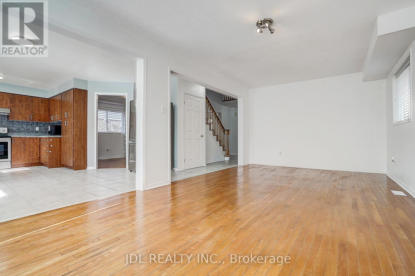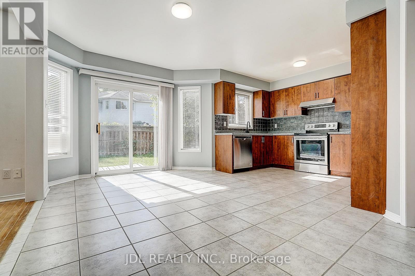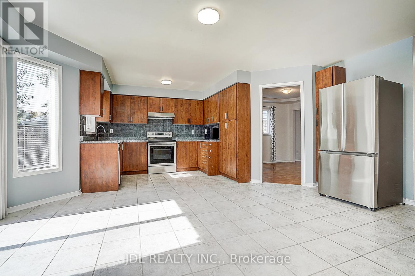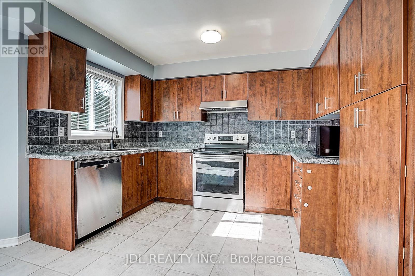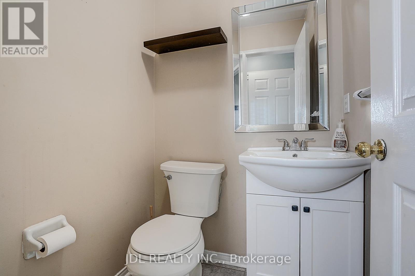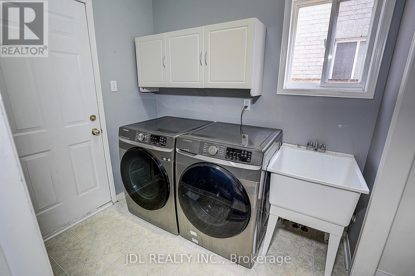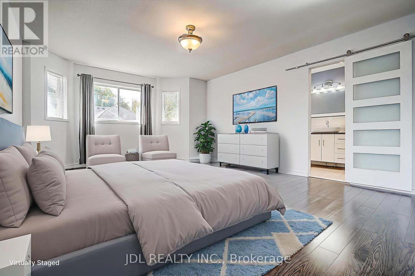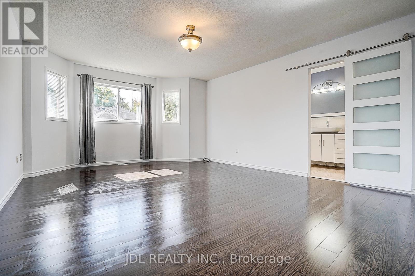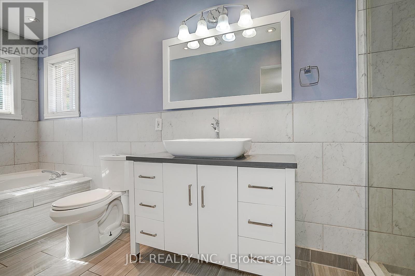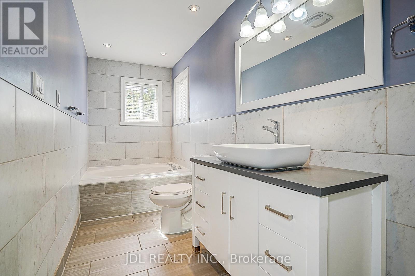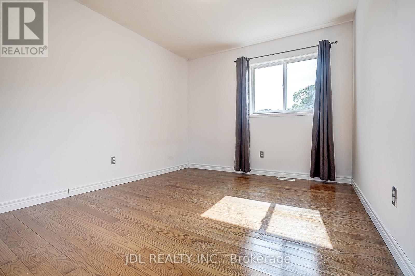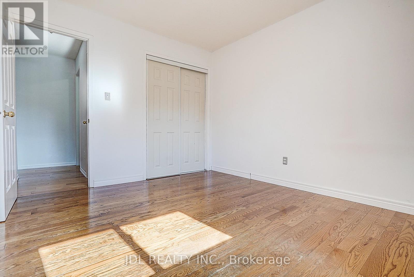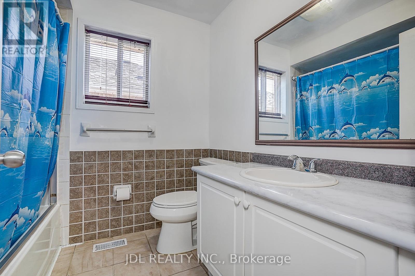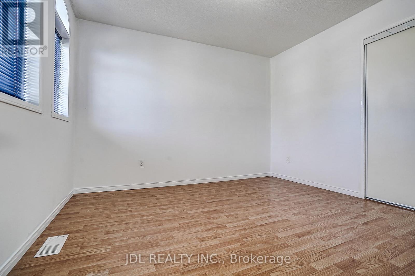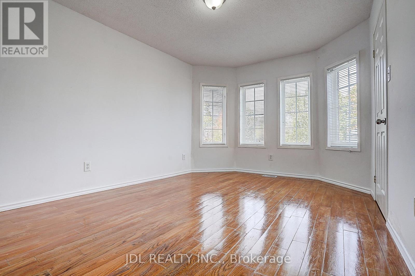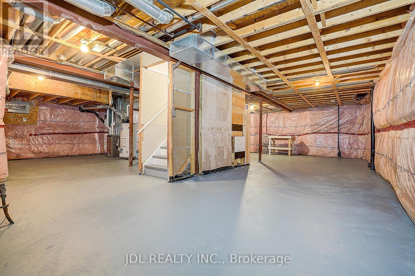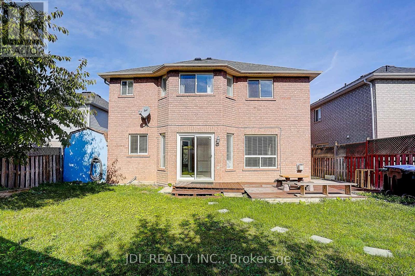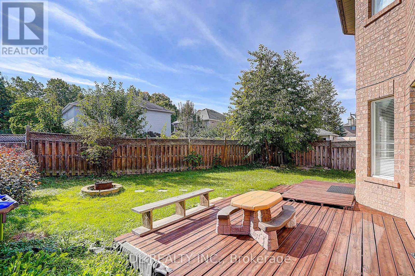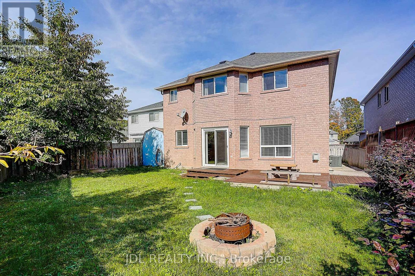1187 Leslie Drive Innisfil, Ontario L9S 2A9
$799,000
Welcome to this beautiful home in the desirable Alcona area of Innisfil, moments from commuter routes, amenities, schools, golf, parks & the sparkling shores of Lake Simcoe. curb appeal lends itself to a double garage and an inviting covered front entrance. Step inside the bright Foyer flooded with natural light pouring in from a sidelight window. Hardwood flooring begins in the beautiful living room, featuring stunning front windows. Head into the adjacent formal Dining Room, where a tray ceiling creates a sense of true elegance. Massive & Bright eat-in kitchen W/ Walkout to rear deck & fenced yard. Cozy family room. The spacious master suite includes a luxurious 4-piece ensuite and a walk-in closet, while the other bedrooms also provide ample closet space. Close To Lake, Parks, Schools, Hwy 400, 10 Mins Drive. **Note: virtual staging of the living room, family room, and the primary bedroom just for reference** (id:60365)
Property Details
| MLS® Number | N12451991 |
| Property Type | Single Family |
| Community Name | Alcona |
| AmenitiesNearBy | Park, Schools |
| EquipmentType | Water Heater |
| Features | Conservation/green Belt, Carpet Free |
| ParkingSpaceTotal | 4 |
| RentalEquipmentType | Water Heater |
Building
| BathroomTotal | 3 |
| BedroomsAboveGround | 4 |
| BedroomsTotal | 4 |
| Age | 16 To 30 Years |
| Appliances | Dishwasher, Dryer, Microwave, Hood Fan, Stove, Washer, Window Coverings, Refrigerator |
| BasementDevelopment | Unfinished |
| BasementType | N/a (unfinished) |
| ConstructionStyleAttachment | Detached |
| CoolingType | Central Air Conditioning |
| ExteriorFinish | Brick |
| FireplacePresent | Yes |
| FlooringType | Hardwood, Ceramic |
| FoundationType | Unknown |
| HalfBathTotal | 1 |
| HeatingFuel | Natural Gas |
| HeatingType | Forced Air |
| StoriesTotal | 2 |
| SizeInterior | 2000 - 2500 Sqft |
| Type | House |
| UtilityWater | Municipal Water |
Parking
| Attached Garage | |
| Garage |
Land
| Acreage | No |
| LandAmenities | Park, Schools |
| Sewer | Sanitary Sewer |
| SizeDepth | 105 Ft |
| SizeFrontage | 45 Ft ,10 In |
| SizeIrregular | 45.9 X 105 Ft |
| SizeTotalText | 45.9 X 105 Ft |
| SurfaceWater | Lake/pond |
Rooms
| Level | Type | Length | Width | Dimensions |
|---|---|---|---|---|
| Second Level | Primary Bedroom | 5.28 m | 4.08 m | 5.28 m x 4.08 m |
| Second Level | Bedroom 2 | 2.99 m | 3.37 m | 2.99 m x 3.37 m |
| Second Level | Bedroom 3 | 3.37 m | 2.99 m | 3.37 m x 2.99 m |
| Second Level | Bedroom 4 | 3.09 m | 4.39 m | 3.09 m x 4.39 m |
| Main Level | Living Room | 3.09 m | 3.98 m | 3.09 m x 3.98 m |
| Main Level | Dining Room | 3.09 m | 3.27 m | 3.09 m x 3.27 m |
| Main Level | Kitchen | 5.38 m | 3.17 m | 5.38 m x 3.17 m |
| Main Level | Family Room | 3.27 m | 6.78 m | 3.27 m x 6.78 m |
| Main Level | Laundry Room | 1.77 m | 2.28 m | 1.77 m x 2.28 m |
https://www.realtor.ca/real-estate/28966643/1187-leslie-drive-innisfil-alcona-alcona
Wendy Zeng
Broker
178 Main Street Ste 207
Markham, Ontario L3R 2G9
Yun Lai Bi
Broker
178 Main Street Ste 207
Markham, Ontario L3R 2G9

