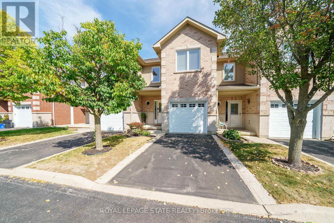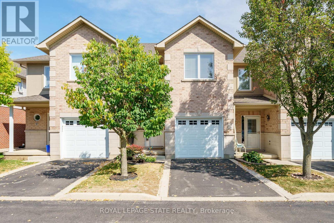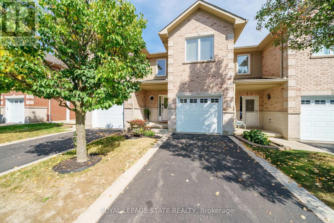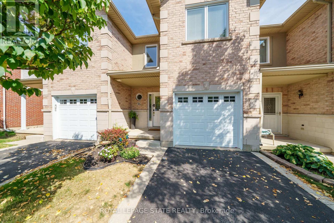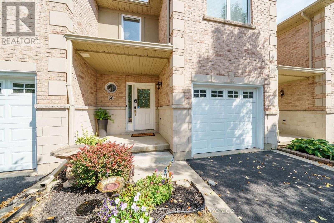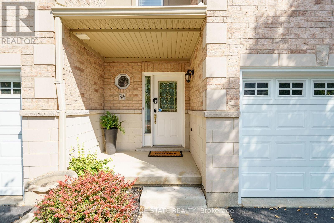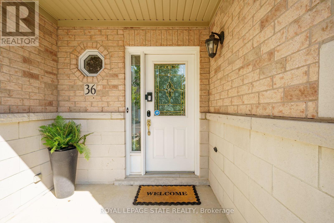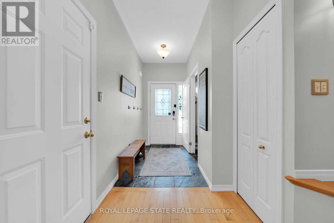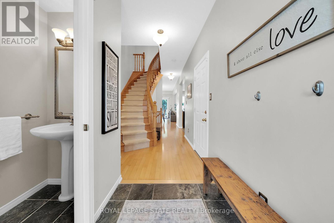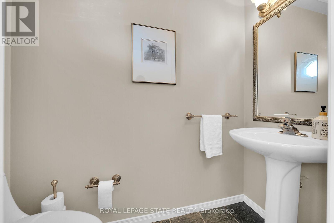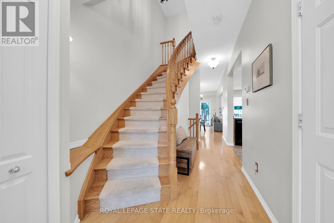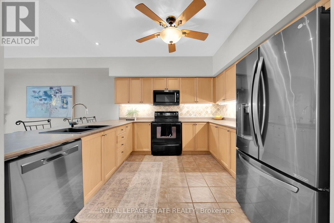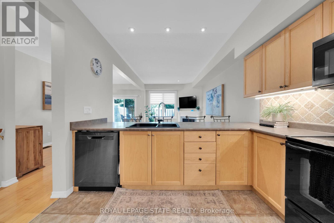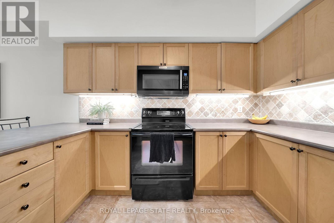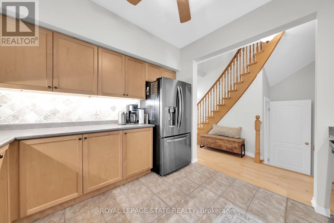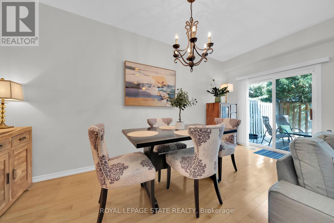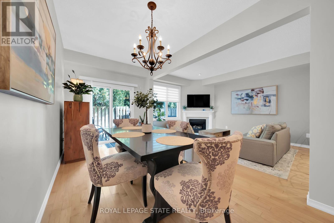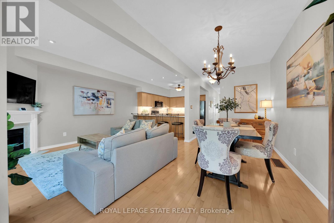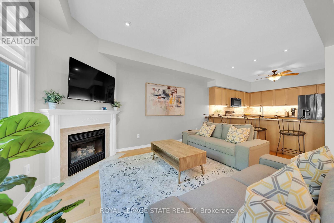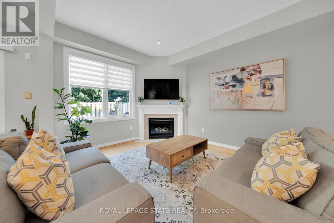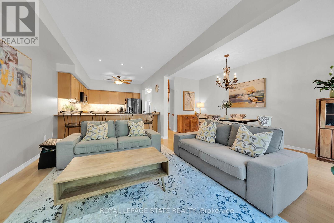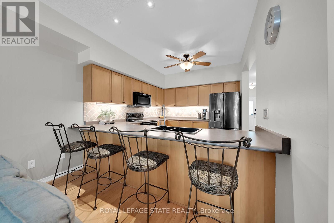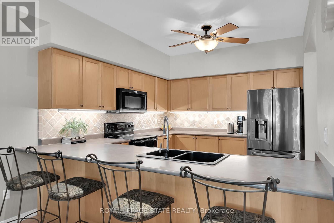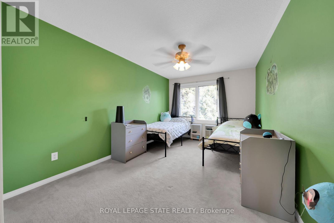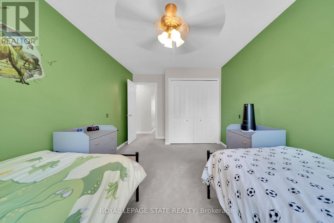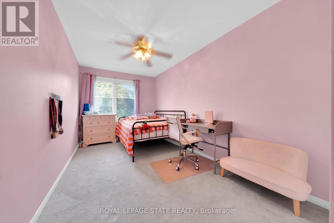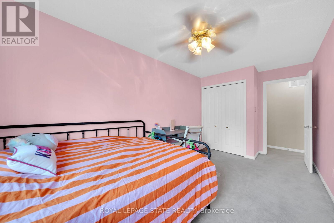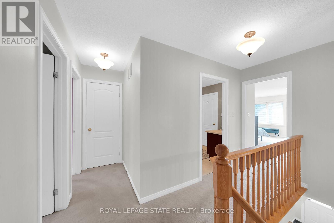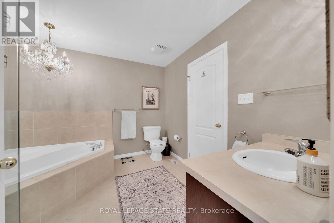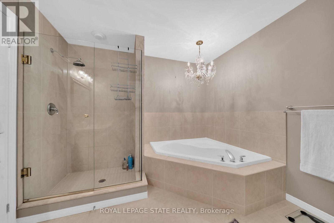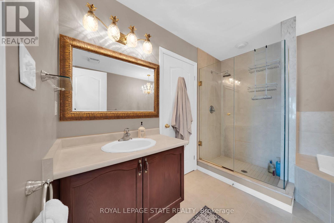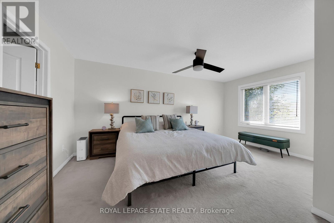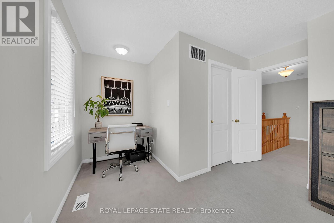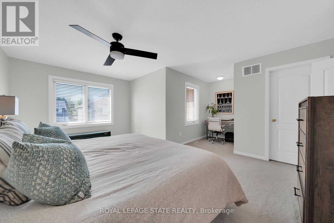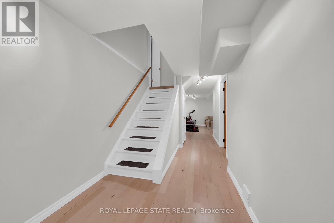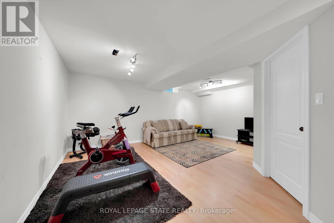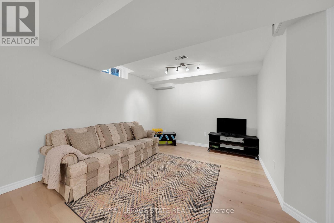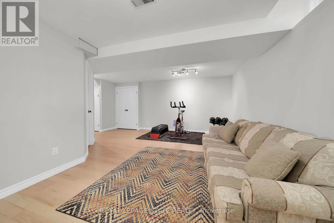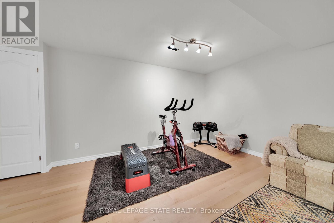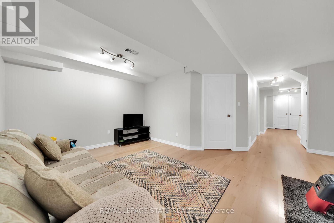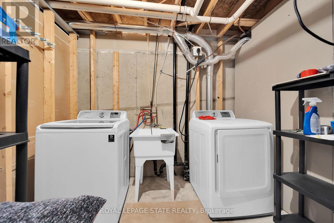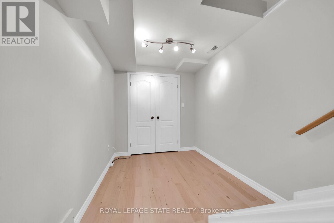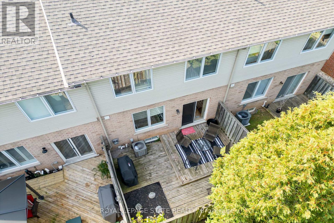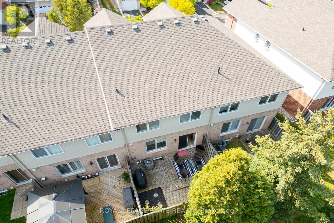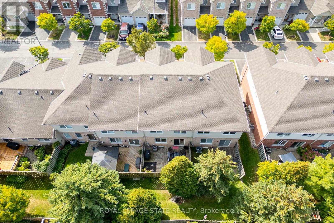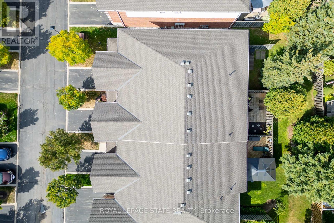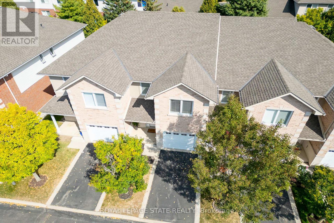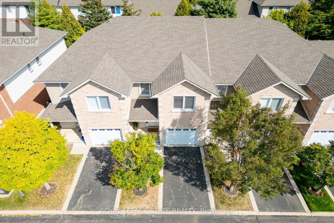36 - 81 Valridge Drive Hamilton, Ontario L9G 5B6
$769,900Maintenance, Common Area Maintenance
$398.28 Monthly
Maintenance, Common Area Maintenance
$398.28 MonthlyBeautifully appointed townhome in one of Ancaster's finest areas offering 1600 s.q ft. plus a finished basement. Enjoy an open concept floor plan with a large kitchen with ample cabinets & a large breakfast counter with seating. Entertain in style in the bright spacious living room with fireplace & separate dining area with patio doors to a pretty back yard offering serenity and privacy. Enjoy 3 spacious bedrooms, a primary with a walk-in closet and ensuite privilege. This home also features a 2 pc. powder rm, hardwood floors, attached garage with inside entry, charming front porch, updated lighting, shingles ( 2016), furnace, central air (2022), gas hook up for BBQ, large linen closet and so much more. The professionally finished basement includes a large recreation room, 3 pc. bathroom, storage area and more. This home is located in a charming enclave of townhomes with low condo fees. Located close to top-rated schools, parks, conservation trails, and quick highway access. Just move in and enjoy all that Ancaster has to offer! (id:60365)
Property Details
| MLS® Number | X12406631 |
| Property Type | Single Family |
| Community Name | Ancaster |
| AmenitiesNearBy | Park, Public Transit, Schools |
| CommunityFeatures | Pet Restrictions, Community Centre |
| EquipmentType | Water Heater |
| Features | Level Lot, Flat Site, Conservation/green Belt |
| ParkingSpaceTotal | 2 |
| RentalEquipmentType | Water Heater |
| Structure | Deck |
Building
| BathroomTotal | 3 |
| BedroomsAboveGround | 3 |
| BedroomsTotal | 3 |
| Age | 16 To 30 Years |
| Amenities | Visitor Parking, Fireplace(s) |
| Appliances | Garage Door Opener Remote(s), Water Meter, Dishwasher, Dryer, Garage Door Opener, Microwave, Stove, Washer, Refrigerator |
| BasementDevelopment | Finished |
| BasementType | Full (finished) |
| CoolingType | Central Air Conditioning |
| ExteriorFinish | Brick, Stone |
| FireProtection | Smoke Detectors |
| FireplacePresent | Yes |
| FireplaceTotal | 1 |
| FoundationType | Poured Concrete |
| HalfBathTotal | 1 |
| HeatingFuel | Natural Gas |
| HeatingType | Forced Air |
| StoriesTotal | 2 |
| SizeInterior | 1400 - 1599 Sqft |
| Type | Row / Townhouse |
Parking
| Attached Garage | |
| Garage | |
| Inside Entry |
Land
| Acreage | No |
| LandAmenities | Park, Public Transit, Schools |
Rooms
| Level | Type | Length | Width | Dimensions |
|---|---|---|---|---|
| Second Level | Bedroom | 5.74 m | 4.27 m | 5.74 m x 4.27 m |
| Second Level | Bedroom 2 | 5.11 m | 3.05 m | 5.11 m x 3.05 m |
| Second Level | Bedroom 3 | 5.11 m | 2.59 m | 5.11 m x 2.59 m |
| Second Level | Bathroom | 3.05 m | 3.05 m | 3.05 m x 3.05 m |
| Basement | Laundry Room | 3.3 m | 2.64 m | 3.3 m x 2.64 m |
| Basement | Bathroom | 3.17 m | 1.93 m | 3.17 m x 1.93 m |
| Basement | Recreational, Games Room | 5.54 m | 4.34 m | 5.54 m x 4.34 m |
| Main Level | Foyer | 5.25 m | 1.75 m | 5.25 m x 1.75 m |
| Main Level | Living Room | 4.7 m | 3.15 m | 4.7 m x 3.15 m |
| Main Level | Dining Room | 5.4 m | 2.64 m | 5.4 m x 2.64 m |
| Main Level | Kitchen | 3.6 m | 3.3 m | 3.6 m x 3.3 m |
| Main Level | Bathroom | 2.08 m | 0.9 m | 2.08 m x 0.9 m |
https://www.realtor.ca/real-estate/28869519/36-81-valridge-drive-hamilton-ancaster-ancaster
Natalie Pittao
Salesperson
1122 Wilson St West #200
Ancaster, Ontario L9G 3K9

