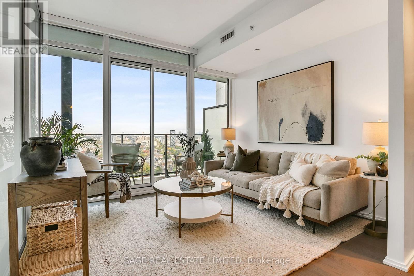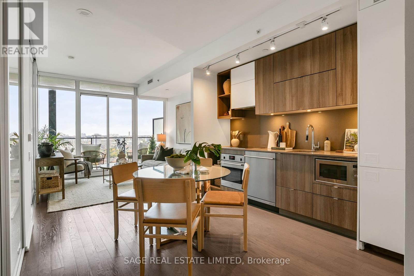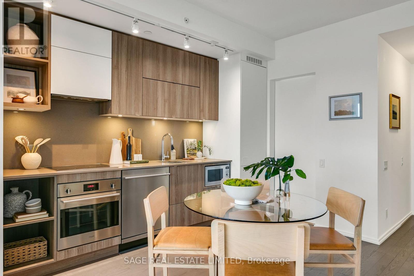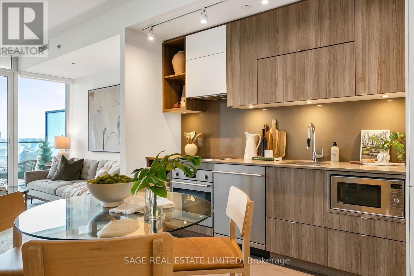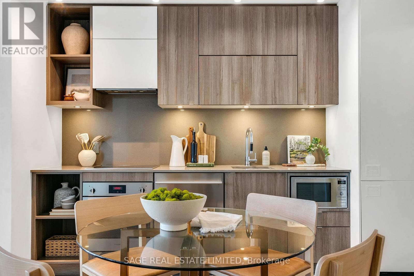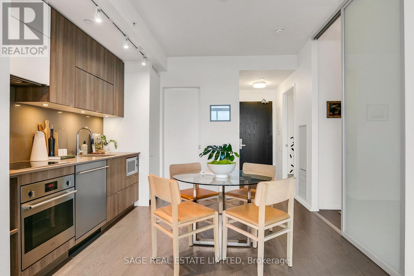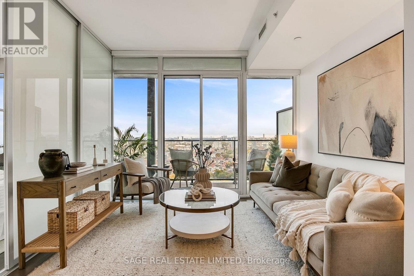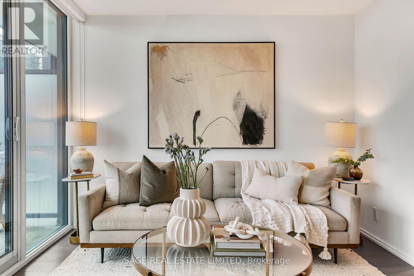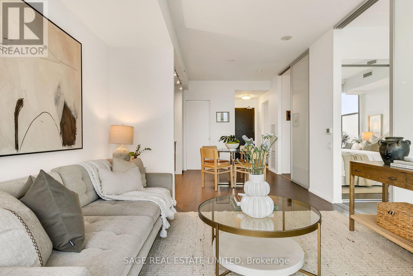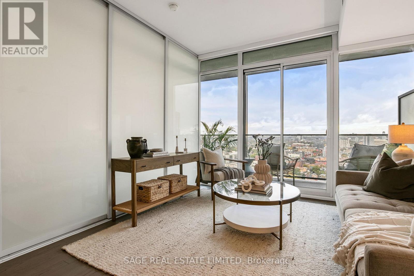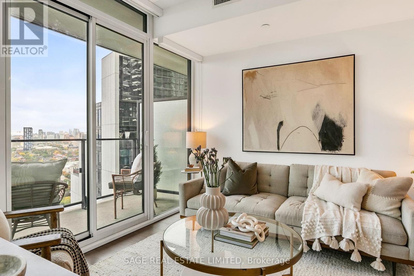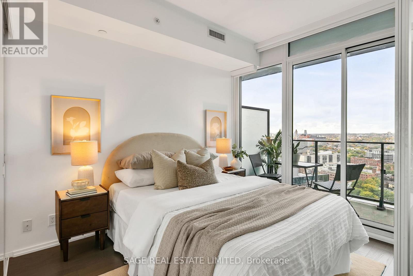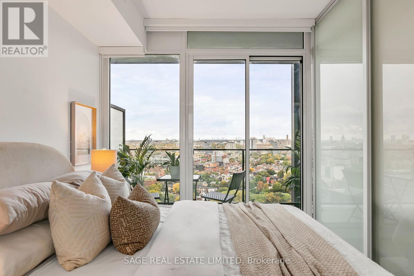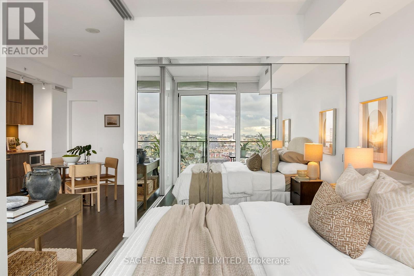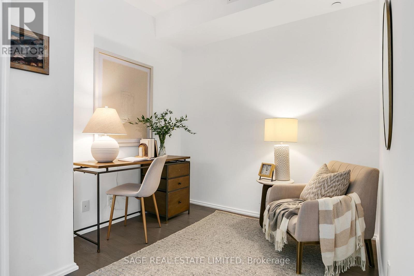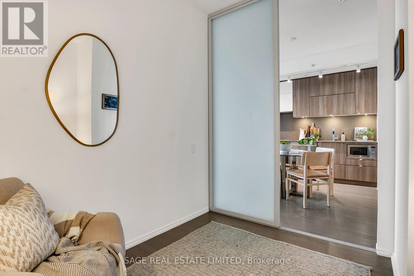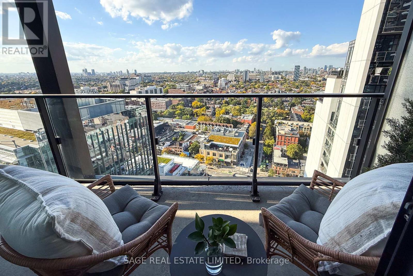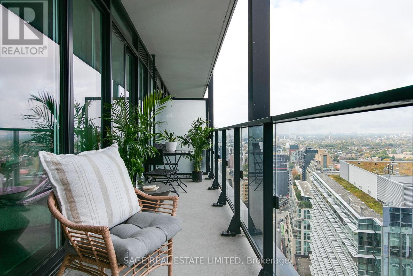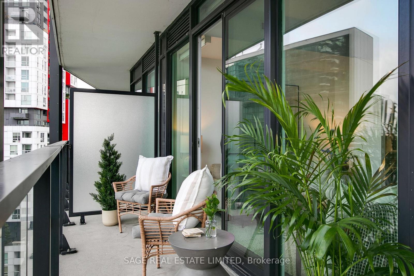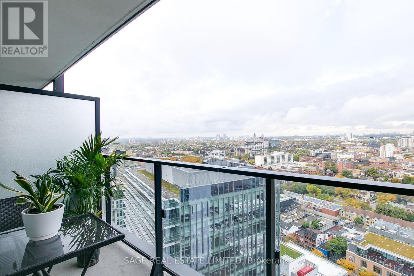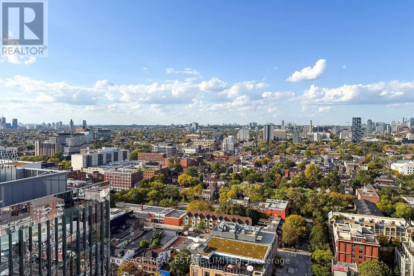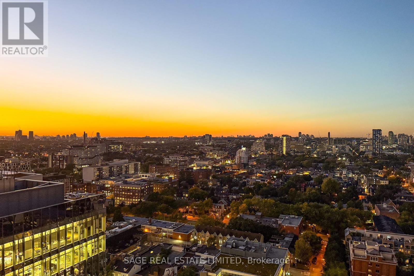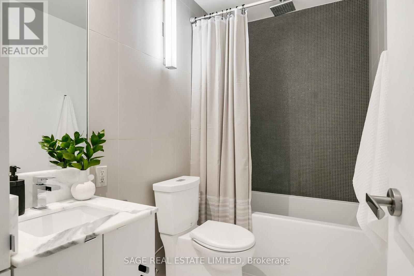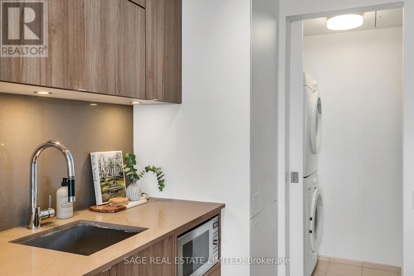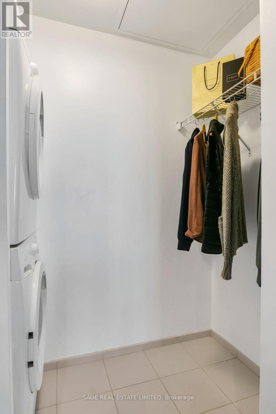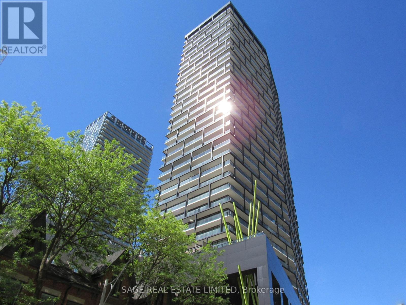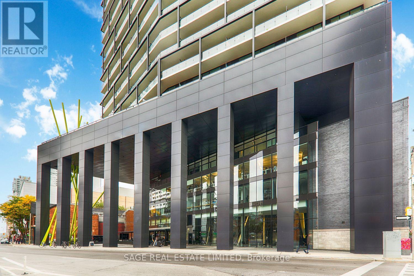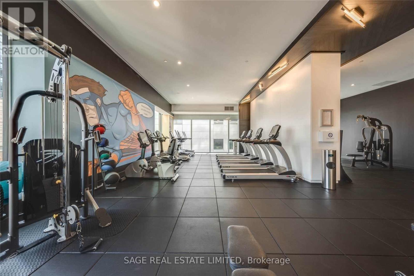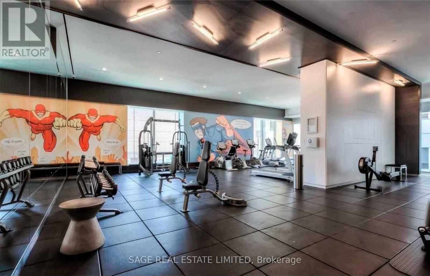2504 - 125 Peter Street Toronto, Ontario M5V 0M2
$599,900Maintenance, Heat, Water, Common Area Maintenance, Insurance
$432 Monthly
Maintenance, Heat, Water, Common Area Maintenance, Insurance
$432 MonthlyWelcome to Unit 2504 at Tableau Condos, the most sought-after floor plan in the building!Perfectly positioned in the heart of the Entertainment District, this bright and functional suite offers incredible skyline views from over 100 square feet of outdoor space that spans the full width of the unit ideal for entertaining or enjoying quiet evenings above the city lights.Inside, you'll find a sleek, modern kitchen with integrated appliances, clean lines, and a minimalist design that complements the open-concept living space. The spacious den can dual asa second bedroom and can be fully enclosed for privacy, making it a great fit for guests, a home office, or maximizing rental income potential. The spacious bathroom features marble countertops and mosaic tile details in the shower, adding a boutique-hotel feel to your daily routine. A walk-in laundry closet with additional storage makes condo living even more convenient. Tableau is known for its exceptional location, design and thoughtful layouts this unit is no exception. Steps to King West, Queen Street, restaurants, transit, and the FinancialDistrict. Whether you're an end-user or investor, this suite checks every box. (id:60365)
Property Details
| MLS® Number | C12451125 |
| Property Type | Single Family |
| Community Name | Waterfront Communities C1 |
| CommunityFeatures | Pet Restrictions |
| Features | Balcony, Carpet Free, In Suite Laundry |
Building
| BathroomTotal | 1 |
| BedroomsAboveGround | 1 |
| BedroomsBelowGround | 1 |
| BedroomsTotal | 2 |
| Amenities | Storage - Locker |
| Appliances | Cooktop, Dishwasher, Microwave, Oven, Window Coverings, Refrigerator |
| CoolingType | Central Air Conditioning |
| ExteriorFinish | Brick, Concrete |
| HeatingFuel | Natural Gas |
| HeatingType | Forced Air |
| SizeInterior | 500 - 599 Sqft |
| Type | Apartment |
Parking
| Underground | |
| Garage |
Land
| Acreage | No |
Rooms
| Level | Type | Length | Width | Dimensions |
|---|---|---|---|---|
| Main Level | Kitchen | 3.35 m | 2.74 m | 3.35 m x 2.74 m |
| Main Level | Dining Room | 3.35 m | 2.74 m | 3.35 m x 2.74 m |
| Main Level | Living Room | 3.4 m | 3.2 m | 3.4 m x 3.2 m |
| Main Level | Primary Bedroom | 3.2 m | 2.74 m | 3.2 m x 2.74 m |
| Main Level | Den | 2.74 m | 2.6 m | 2.74 m x 2.6 m |
Andrew Dunn
Salesperson
2010 Yonge Street
Toronto, Ontario M4S 1Z9

