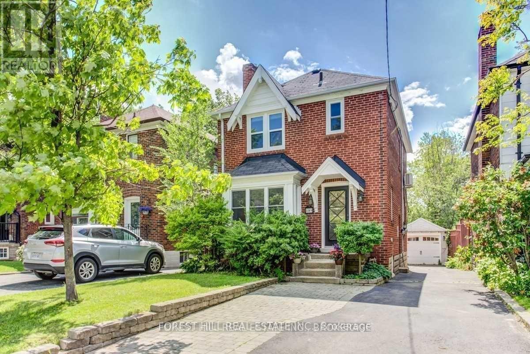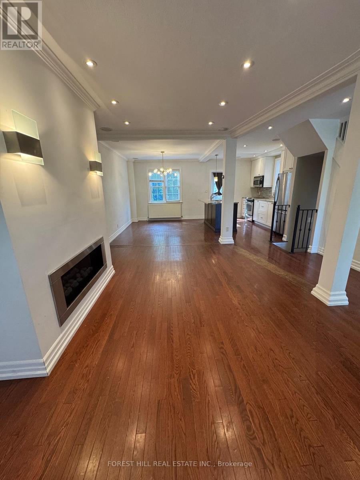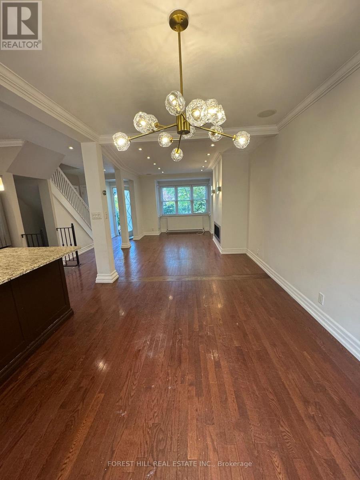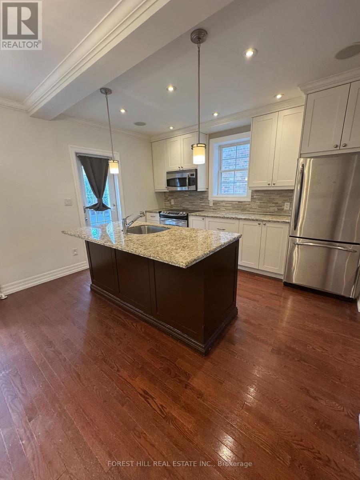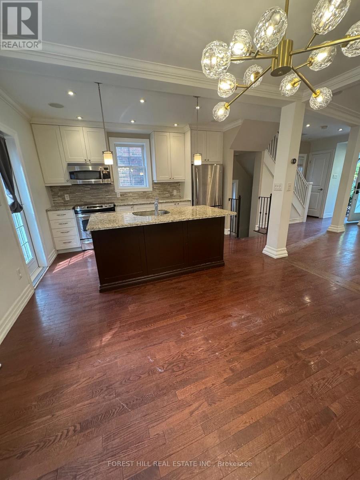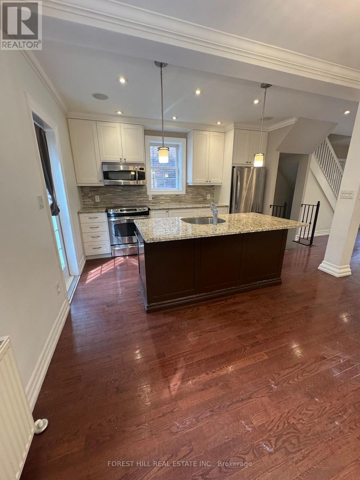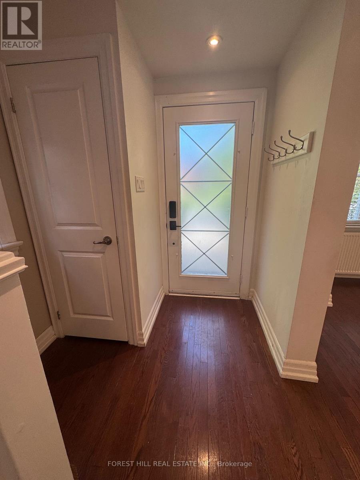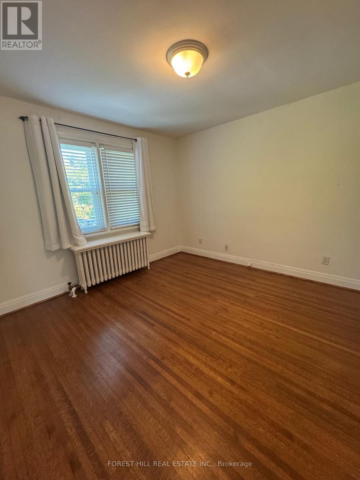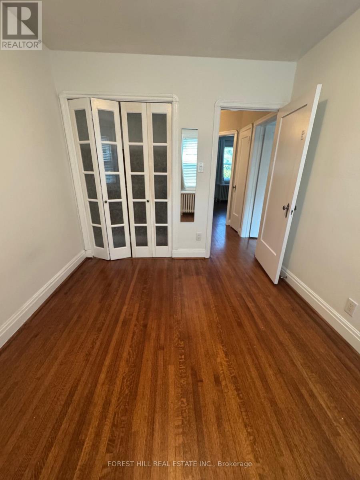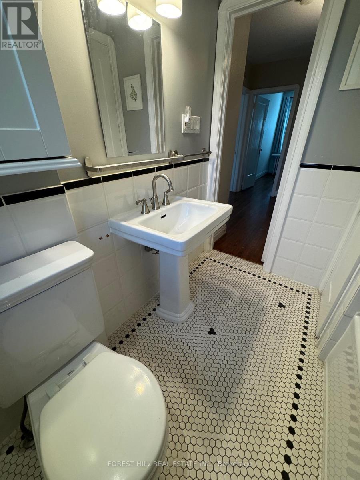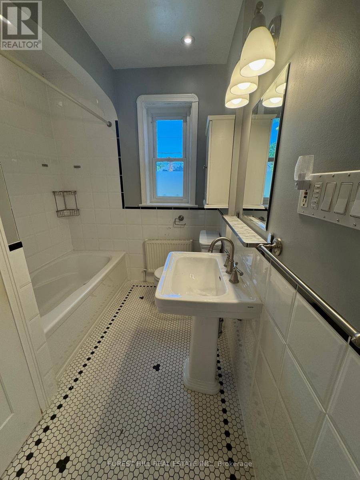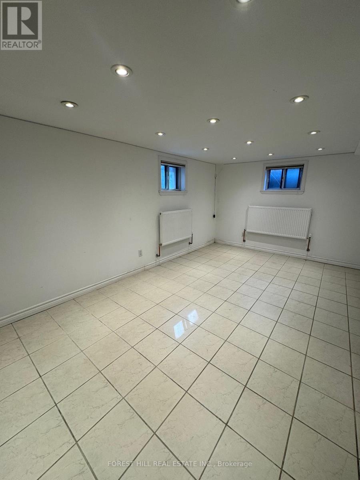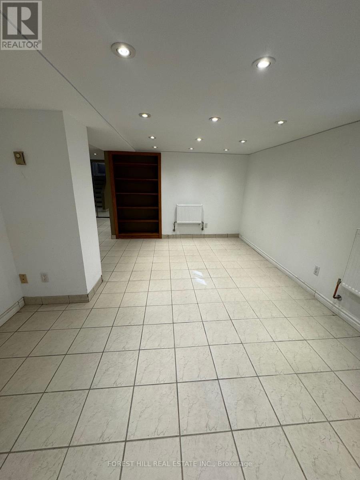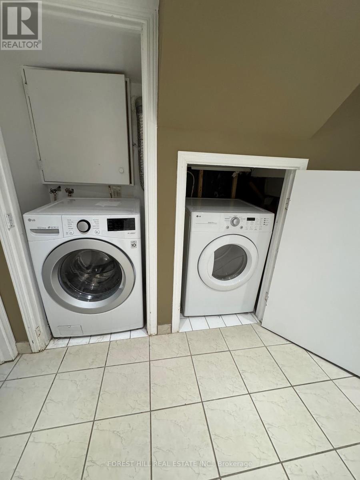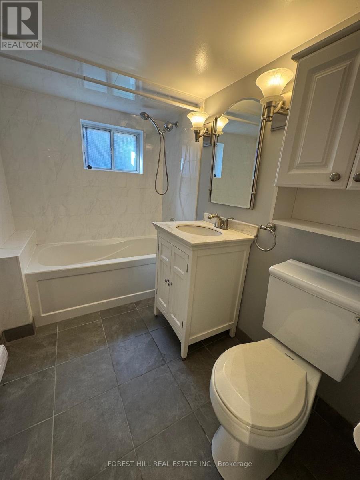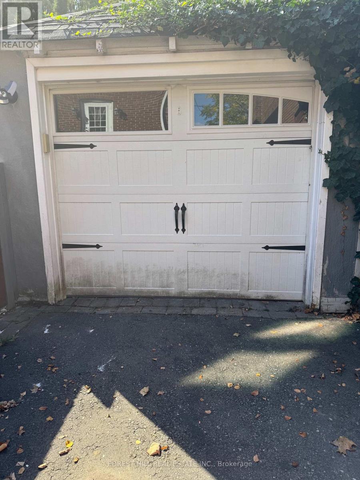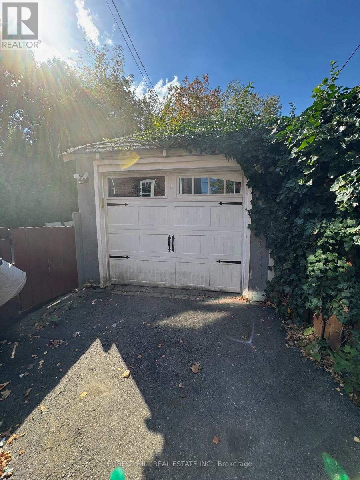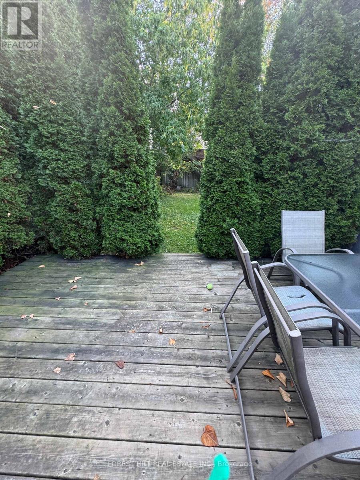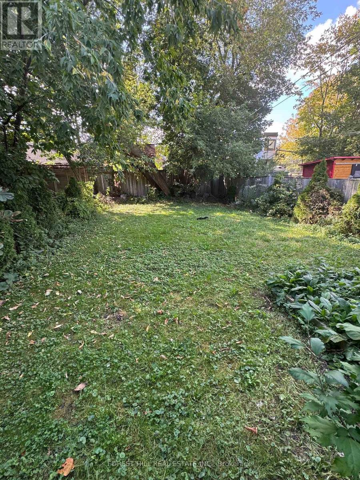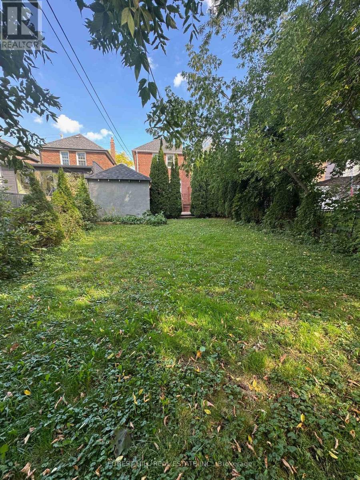189 Strathearn Road Toronto, Ontario M6C 1S3
$5,200 Monthly
Beautifully Renovated 3 Bedroom Detached Home In The Heart Of Cedarvale. This Beautiful Home Is Move-In Ready. Step Inside To An Inviting Open-Concept Layout Featuring Hardwood Floors Thru-Out, A Cozy Gas Fireplace In The Living Room, And An Abundance Of Pot Lights For A Bright Modern Feel. The Chef's Kitchen Boasts Stainless Steel Appliances, Granite Countertops, A Centre Island & Overlooks The Dining Area. Walk-Out To A Large Double Tiered Deck & Landscaped Tree-Lined Backyard Offering Privacy & Space. Upstairs, You Will Find Three Bedrooms With Built-In Storage & Closets. The Finished Lower Level Adds Valuable Space-Perfect For A Family Room Office Or A Gym. Additional Highlights Include A Private Garage, 4+ Parking Spaces And A Front Hall Closet For Added Convenience. Just Steps From Parks, Subway, Leo Baeck School, Forest Hill Collegiate, Charming Shops, Cafe Of Forest Hill Village. (id:60365)
Property Details
| MLS® Number | C12449535 |
| Property Type | Single Family |
| Community Name | Humewood-Cedarvale |
| AmenitiesNearBy | Park, Place Of Worship, Public Transit |
| Features | Carpet Free |
| ParkingSpaceTotal | 3 |
| Structure | Deck |
Building
| BathroomTotal | 2 |
| BedroomsAboveGround | 3 |
| BedroomsBelowGround | 1 |
| BedroomsTotal | 4 |
| Appliances | Dishwasher, Dryer, Microwave, Oven, Washer, Refrigerator |
| BasementDevelopment | Finished |
| BasementFeatures | Separate Entrance |
| BasementType | N/a (finished) |
| ConstructionStyleAttachment | Detached |
| CoolingType | Wall Unit |
| ExteriorFinish | Brick |
| FireplacePresent | Yes |
| FlooringType | Hardwood |
| FoundationType | Unknown |
| HeatingFuel | Natural Gas |
| HeatingType | Hot Water Radiator Heat |
| StoriesTotal | 2 |
| SizeInterior | 1500 - 2000 Sqft |
| Type | House |
| UtilityWater | Municipal Water |
Parking
| Detached Garage | |
| Garage |
Land
| Acreage | No |
| LandAmenities | Park, Place Of Worship, Public Transit |
| Sewer | Sanitary Sewer |
| SizeDepth | 125 Ft |
| SizeFrontage | 30 Ft |
| SizeIrregular | 30 X 125 Ft |
| SizeTotalText | 30 X 125 Ft |
Rooms
| Level | Type | Length | Width | Dimensions |
|---|---|---|---|---|
| Second Level | Primary Bedroom | 3.55 m | 3.48 m | 3.55 m x 3.48 m |
| Second Level | Bedroom 2 | 4.28 m | 2.71 m | 4.28 m x 2.71 m |
| Second Level | Bedroom 3 | 3.25 m | 2.75 m | 3.25 m x 2.75 m |
| Basement | Recreational, Games Room | 5.05 m | 3.5 m | 5.05 m x 3.5 m |
| Basement | Office | 2.81 m | 2.8 m | 2.81 m x 2.8 m |
| Basement | Laundry Room | Measurements not available | ||
| Main Level | Living Room | 5 m | 3.35 m | 5 m x 3.35 m |
| Main Level | Dining Room | 3.87 m | 2.78 m | 3.87 m x 2.78 m |
| Main Level | Kitchen | 3.87 m | 2.73 m | 3.87 m x 2.73 m |
Janie Y. Lerner-Jesin
Salesperson
441 Spadina Road
Toronto, Ontario M5P 2W3

