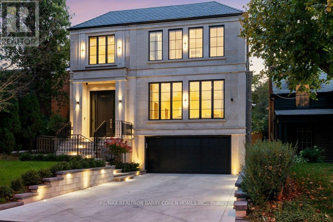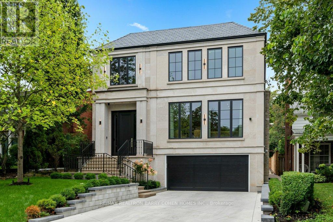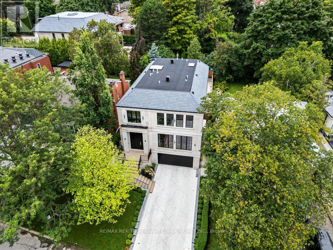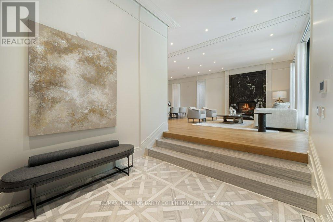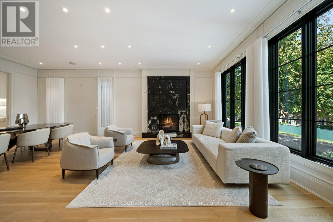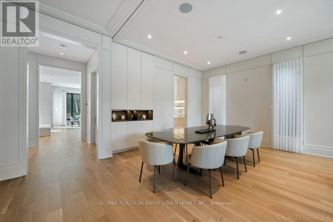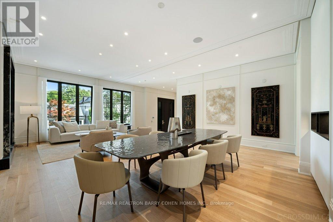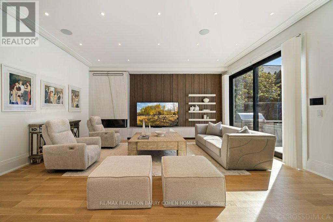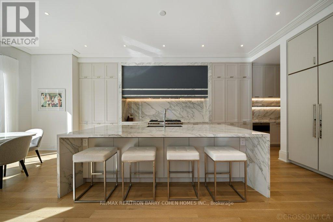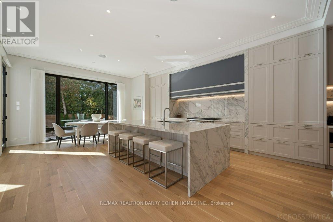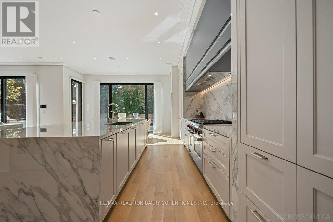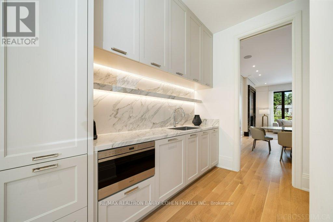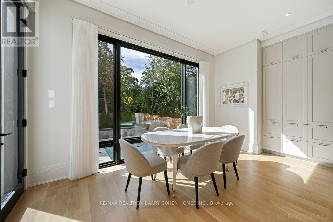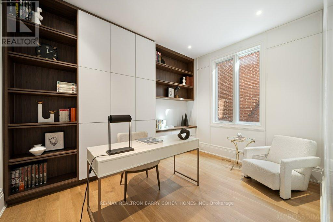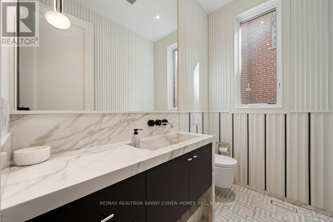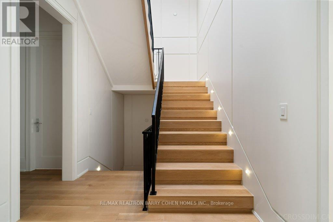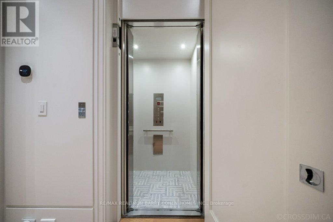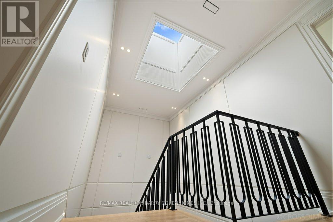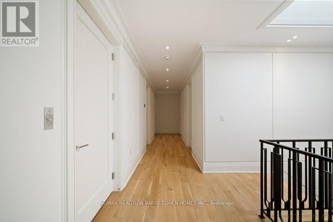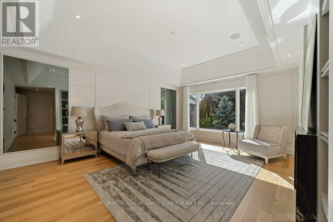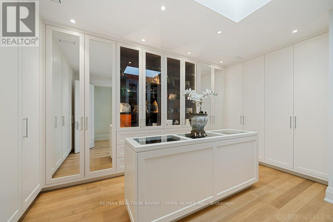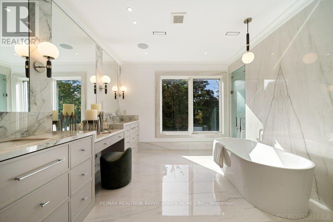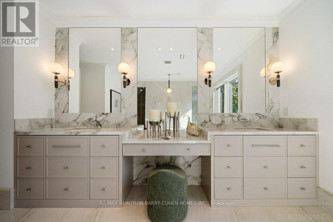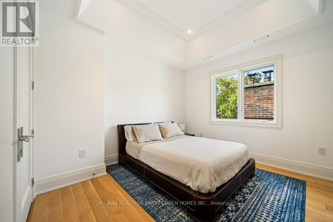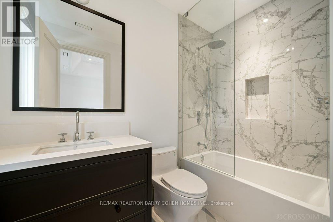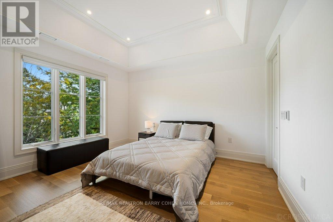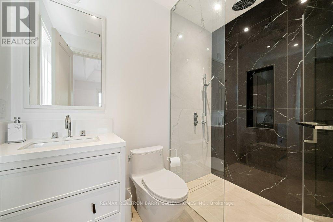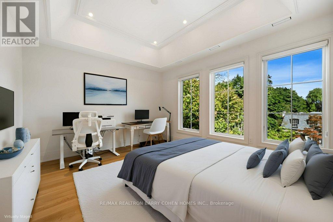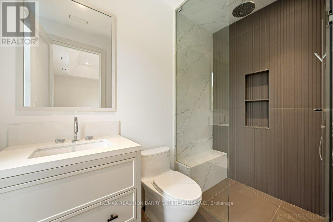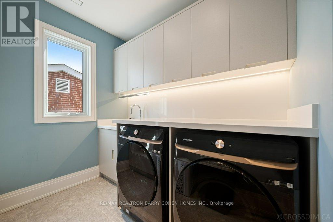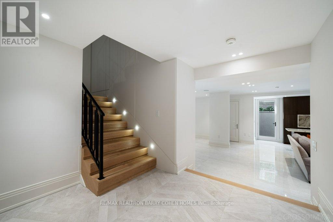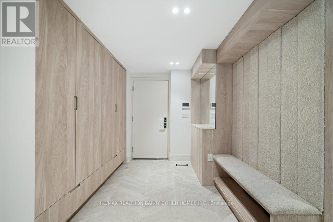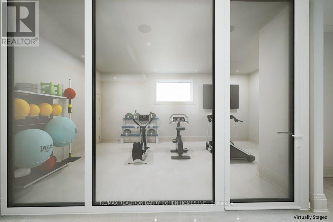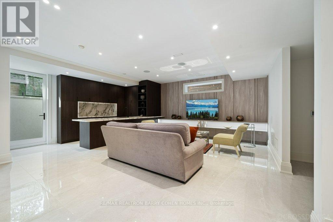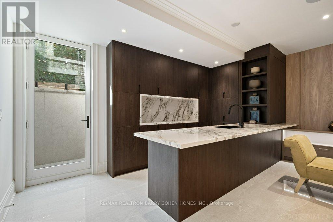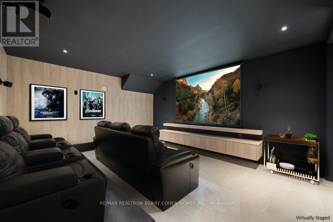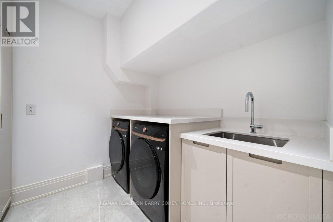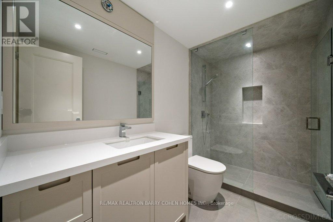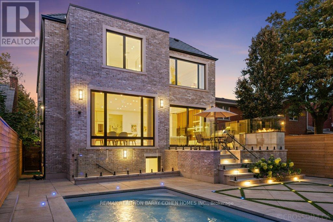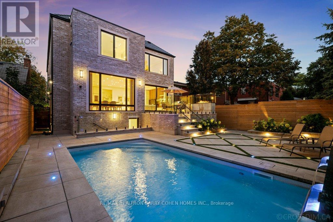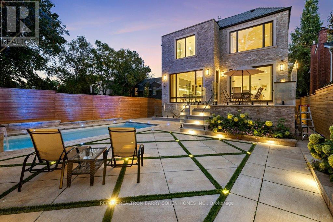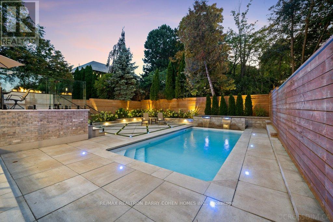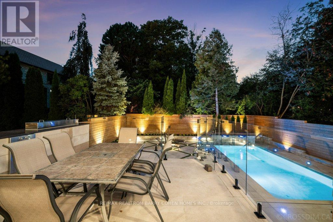50 Daneswood Road W Toronto, Ontario M4N 3J9
$8,895,000
Experience the pinnacle of modern luxury in this stunning custom transitional residence by Saaze Building Group, nestled in the highly coveted heart of Lawrence Park. Offering over 6,400 sq. ft. of thoughtfully designed living space, this home blends timeless elegance with contemporary convenience. With 4+1 bedrooms, 7 bathrooms, an elevator serving all levels, a main-floor office, a private home theater, and exquisite finishes throughout, it is perfectly crafted for both family life and grand entertaining. The chef's kitchen, equipped with Wolf and Sub-Zero built-in appliances, flows seamlessly into inviting living spaces enhanced by full home automation via Control4. Heated floors in all bathrooms and the lower level, a welcoming foyer, snow-melt system for driveway and stairs, and a large double-car garage with direct access to the mudroom and elevator elevate everyday living. Step outside to a professionally landscaped backyard oasis, complete with a Gibson pool and water feature, heated deck, outdoor built-in BBQ, and fireplace, an extraordinary sanctuary for relaxation and memorable gatherings. This is more than a home; it's a way of life. (id:60365)
Property Details
| MLS® Number | C12449677 |
| Property Type | Single Family |
| Community Name | Bridle Path-Sunnybrook-York Mills |
| EquipmentType | Water Heater |
| Features | Lighting, Sump Pump |
| ParkingSpaceTotal | 6 |
| PoolType | Inground Pool |
| RentalEquipmentType | Water Heater |
| Structure | Deck, Porch |
Building
| BathroomTotal | 7 |
| BedroomsAboveGround | 4 |
| BedroomsBelowGround | 1 |
| BedroomsTotal | 5 |
| Age | 0 To 5 Years |
| Amenities | Fireplace(s) |
| Appliances | Barbeque, Garage Door Opener Remote(s), Oven - Built-in, Central Vacuum, Range, Dishwasher, Dryer, Freezer, Water Heater, Humidifier, Microwave, Oven, Washer, Window Coverings, Refrigerator |
| BasementDevelopment | Finished |
| BasementFeatures | Walk-up |
| BasementType | N/a (finished) |
| ConstructionStyleAttachment | Detached |
| CoolingType | Central Air Conditioning |
| ExteriorFinish | Stone, Brick |
| FireplacePresent | Yes |
| FireplaceTotal | 3 |
| FlooringType | Hardwood |
| FoundationType | Concrete |
| HalfBathTotal | 2 |
| HeatingFuel | Natural Gas |
| HeatingType | Forced Air |
| StoriesTotal | 2 |
| SizeInterior | 3500 - 5000 Sqft |
| Type | House |
| UtilityWater | Municipal Water |
Parking
| Garage |
Land
| Acreage | No |
| LandscapeFeatures | Lawn Sprinkler |
| Sewer | Sanitary Sewer |
| SizeDepth | 130 Ft ,2 In |
| SizeFrontage | 43 Ft ,9 In |
| SizeIrregular | 43.8 X 130.2 Ft |
| SizeTotalText | 43.8 X 130.2 Ft |
Rooms
| Level | Type | Length | Width | Dimensions |
|---|---|---|---|---|
| Lower Level | Recreational, Games Room | 9.98 m | 5.96 m | 9.98 m x 5.96 m |
| Lower Level | Bedroom 5 | 3.64 m | 3 m | 3.64 m x 3 m |
| Lower Level | Media | 4.9 m | 4.08 m | 4.9 m x 4.08 m |
| Main Level | Living Room | 6.36 m | 4.45 m | 6.36 m x 4.45 m |
| Main Level | Dining Room | 6.2 m | 3.84 m | 6.2 m x 3.84 m |
| Main Level | Library | 4 m | 3.06 m | 4 m x 3.06 m |
| Main Level | Family Room | 6.08 m | 6.06 m | 6.08 m x 6.06 m |
| Main Level | Kitchen | 7.21 m | 4.27 m | 7.21 m x 4.27 m |
| Main Level | Eating Area | 5.63 m | 2.86 m | 5.63 m x 2.86 m |
| Upper Level | Primary Bedroom | 6.62 m | 6.13 m | 6.62 m x 6.13 m |
| Upper Level | Bedroom 2 | 4.34 m | 3.64 m | 4.34 m x 3.64 m |
| Upper Level | Bedroom 3 | 4.33 m | 3.8 m | 4.33 m x 3.8 m |
| Upper Level | Bedroom 4 | 4.29 m | 4.27 m | 4.29 m x 4.27 m |
Al Pirdavari
Salesperson
309 York Mills Ro Unit 7
Toronto, Ontario M2L 1L3
Adam David Weiner
Salesperson
2145 Avenue Road
Toronto, Ontario M5M 4B2

