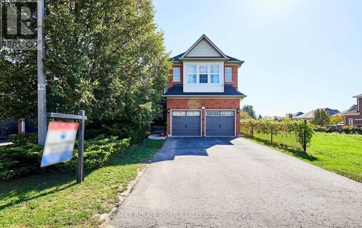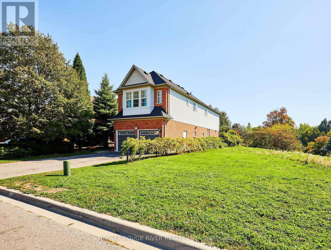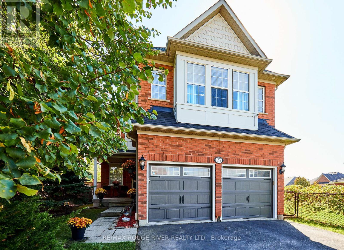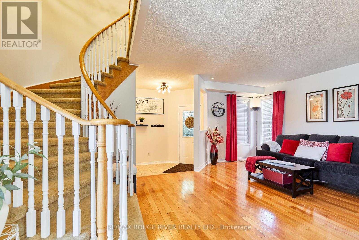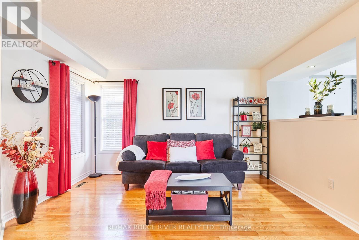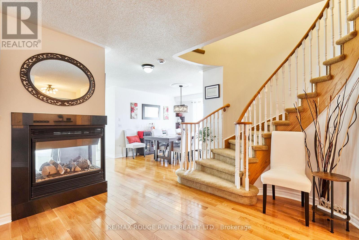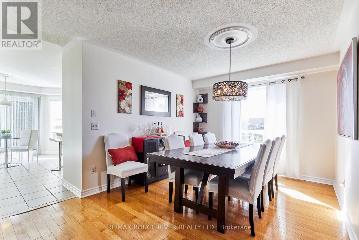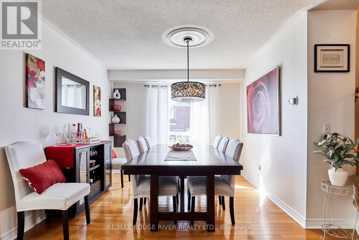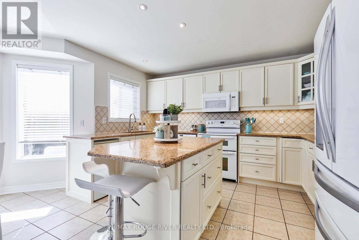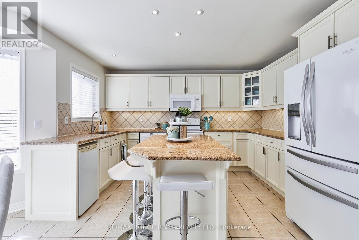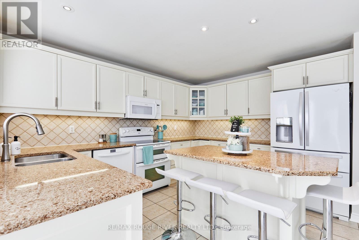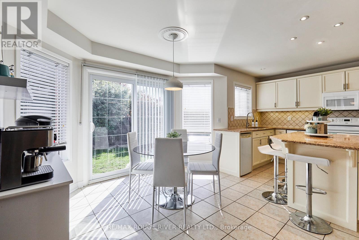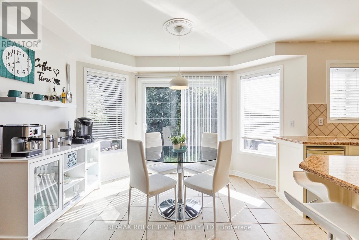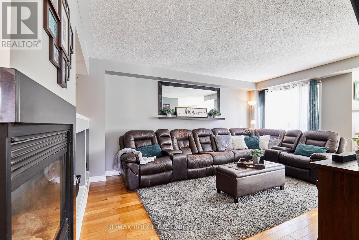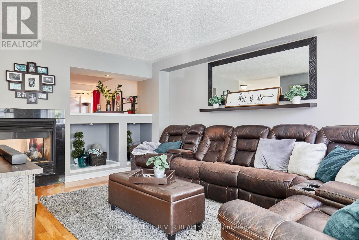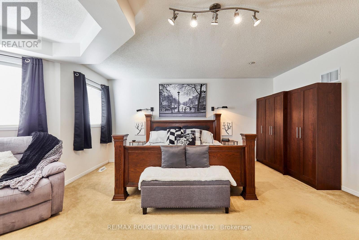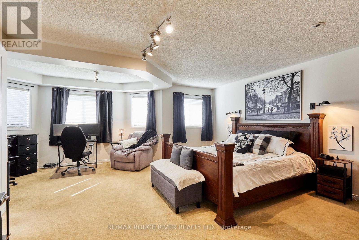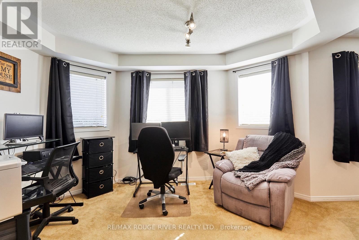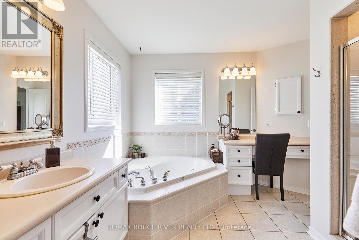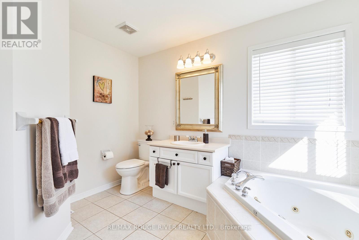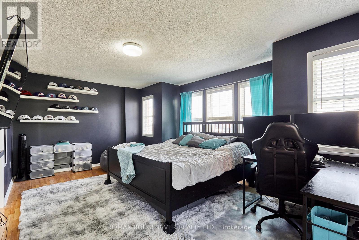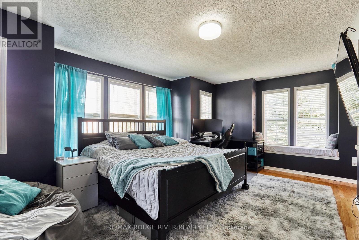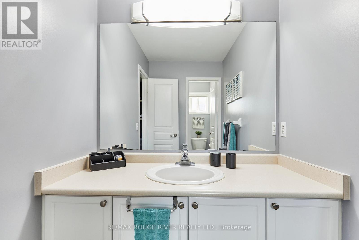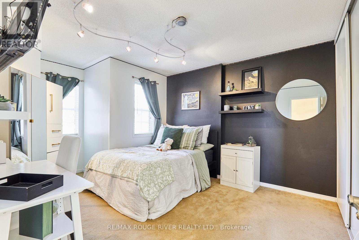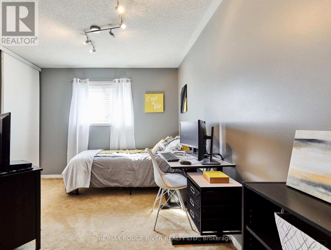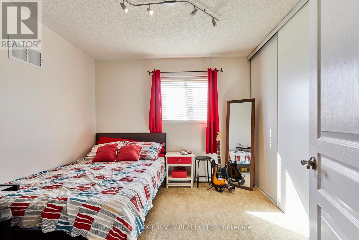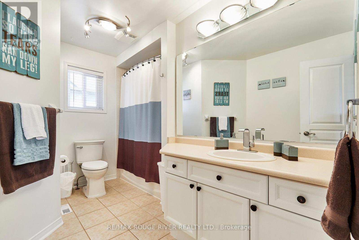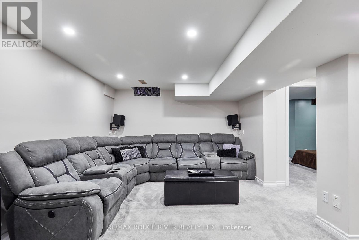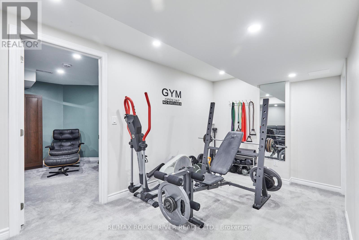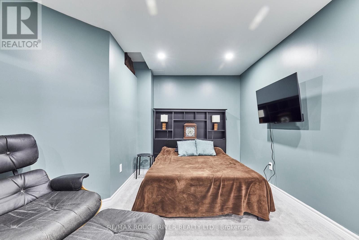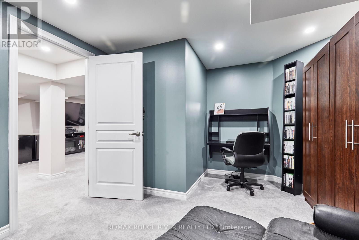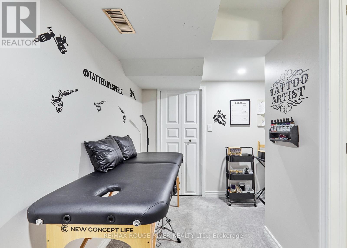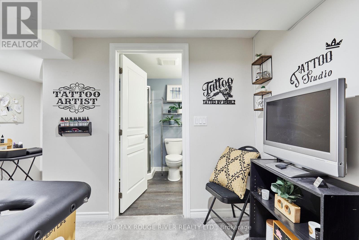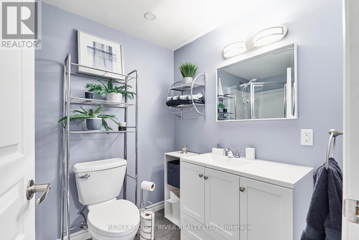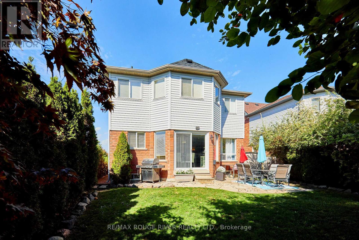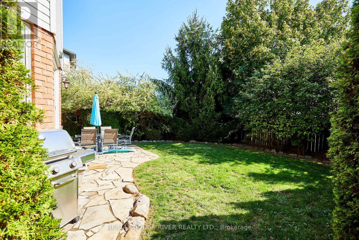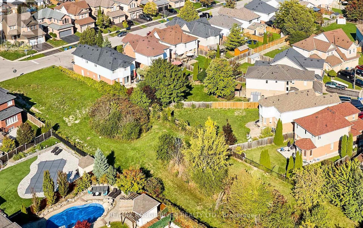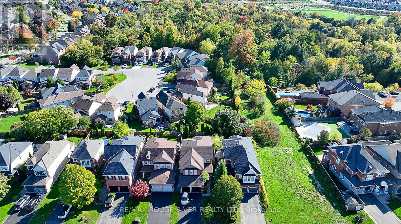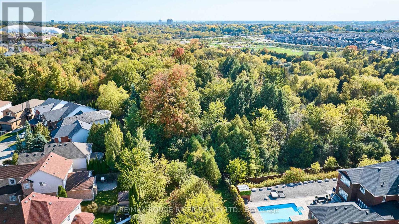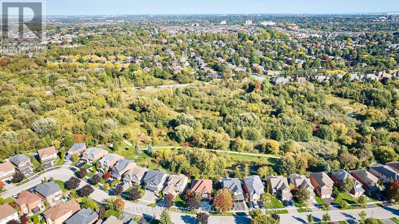25 Constance Drive Whitby, Ontario L1P 1M9
$1,159,000
Welcome to Williamsburg - one of Whitby's most desirable neigbourhoods! This beautiful 5+1 bedroom home boasts an updated kitchen with quartz counter tops, centre island with breakfast bar & coffee station. Enjoy 3/4" hardwood flooring & 3-sided gas fireplace in the living, dining & family room. The expansive primary bedroom incorporates a sitting nook/office space, walk in closet & ensuite with jet soaker tub & vanity. Professionally finished basement complete with Rocksol insulated ceiling, spray foam insulated walls, large rec room, home gym, 6th bedroom, office & 3pc washroom. Step into the private backyard where you'll be surrounded by mature trees & hedges. Incredible location only steps to Country Lane Park & Lynde Creek Conservation! Vacant parcel on west side is city owned & connects to conservation area, allowing for even more privacy & space to enjoy. Minutes to 401 & 412 for a breezy commute. Close to schools, transit, shops, restaurants & Thermea Spa Village. (id:60365)
Property Details
| MLS® Number | E12449629 |
| Property Type | Single Family |
| Community Name | Williamsburg |
| AmenitiesNearBy | Park, Public Transit, Schools |
| EquipmentType | Water Heater |
| Features | Conservation/green Belt |
| ParkingSpaceTotal | 6 |
| RentalEquipmentType | Water Heater |
| Structure | Patio(s), Porch, Shed |
Building
| BathroomTotal | 5 |
| BedroomsAboveGround | 5 |
| BedroomsBelowGround | 1 |
| BedroomsTotal | 6 |
| Amenities | Fireplace(s) |
| Appliances | Garage Door Opener Remote(s), Central Vacuum, Dishwasher, Dryer, Garage Door Opener, Oven, Washer, Refrigerator |
| BasementDevelopment | Finished |
| BasementType | N/a (finished) |
| ConstructionStyleAttachment | Detached |
| CoolingType | Central Air Conditioning |
| ExteriorFinish | Brick, Vinyl Siding |
| FireplacePresent | Yes |
| FlooringType | Hardwood, Carpeted, Ceramic |
| FoundationType | Poured Concrete |
| HalfBathTotal | 1 |
| HeatingFuel | Natural Gas |
| HeatingType | Forced Air |
| StoriesTotal | 2 |
| SizeInterior | 2500 - 3000 Sqft |
| Type | House |
| UtilityWater | Municipal Water |
Parking
| Garage |
Land
| Acreage | No |
| FenceType | Fenced Yard |
| LandAmenities | Park, Public Transit, Schools |
| Sewer | Sanitary Sewer |
| SizeDepth | 114 Ft ,10 In |
| SizeFrontage | 42 Ft ,4 In |
| SizeIrregular | 42.4 X 114.9 Ft ; Sides Onto Vacant Lot |
| SizeTotalText | 42.4 X 114.9 Ft ; Sides Onto Vacant Lot |
Rooms
| Level | Type | Length | Width | Dimensions |
|---|---|---|---|---|
| Second Level | Bedroom 4 | 3.36 m | 3.35 m | 3.36 m x 3.35 m |
| Second Level | Bedroom 5 | 3.07 m | 3.04 m | 3.07 m x 3.04 m |
| Second Level | Primary Bedroom | 7.03 m | 4.82 m | 7.03 m x 4.82 m |
| Second Level | Bedroom 2 | 5.57 m | 3.9 m | 5.57 m x 3.9 m |
| Second Level | Bedroom 3 | 3.87 m | 3.07 m | 3.87 m x 3.07 m |
| Basement | Recreational, Games Room | 5.61 m | 3.72 m | 5.61 m x 3.72 m |
| Basement | Exercise Room | 3.49 m | 2.51 m | 3.49 m x 2.51 m |
| Basement | Bedroom | 4.13 m | 3.29 m | 4.13 m x 3.29 m |
| Basement | Office | 3.67 m | 1.67 m | 3.67 m x 1.67 m |
| Main Level | Living Room | 3.97 m | 3.31 m | 3.97 m x 3.31 m |
| Main Level | Dining Room | 3.24 m | 3.13 m | 3.24 m x 3.13 m |
| Main Level | Kitchen | 4.23 m | 4.06 m | 4.23 m x 4.06 m |
| Main Level | Eating Area | 3.35 m | 3.16 m | 3.35 m x 3.16 m |
| Main Level | Family Room | 4.96 m | 3.66 m | 4.96 m x 3.66 m |
| Main Level | Laundry Room | 2.85 m | 1.87 m | 2.85 m x 1.87 m |
| Main Level | Foyer | 2.28 m | 2.26 m | 2.28 m x 2.26 m |
https://www.realtor.ca/real-estate/28961758/25-constance-drive-whitby-williamsburg-williamsburg
Laura Marie O'brien
Salesperson
372 Taunton Rd E #7
Whitby, Ontario L1R 0H4

