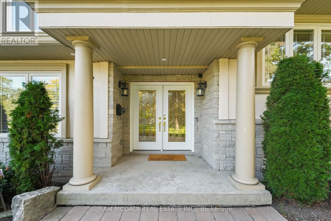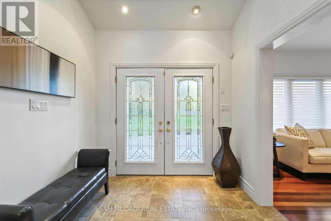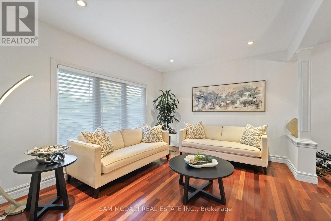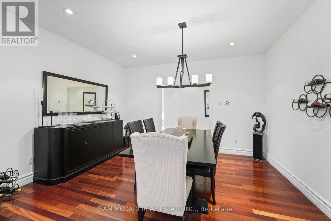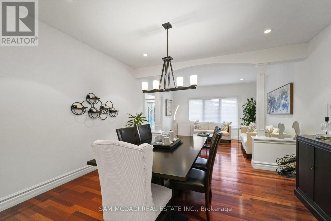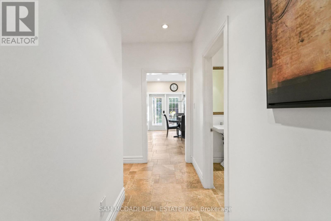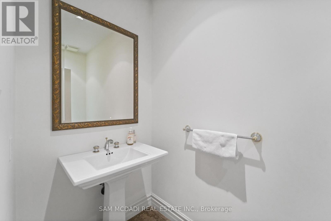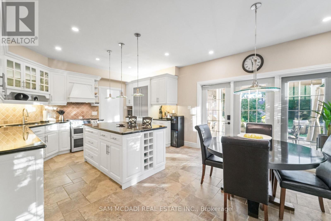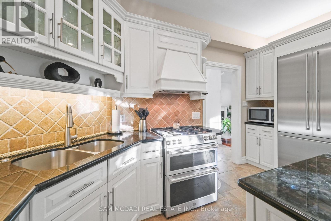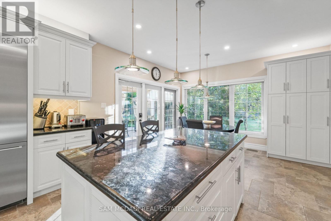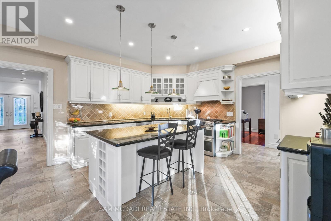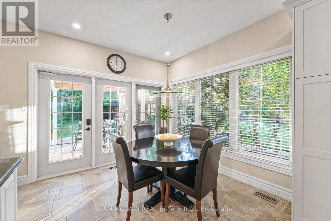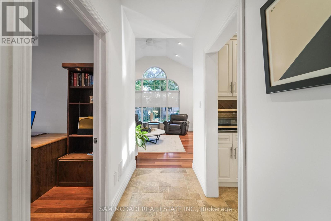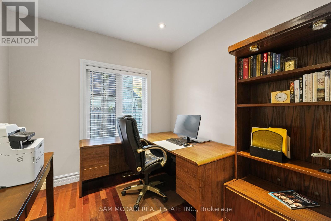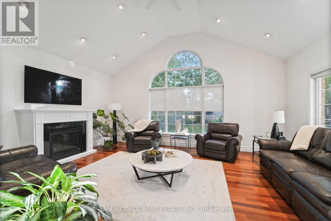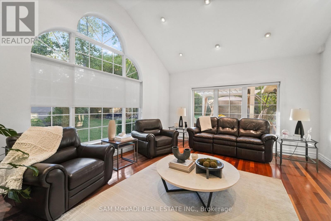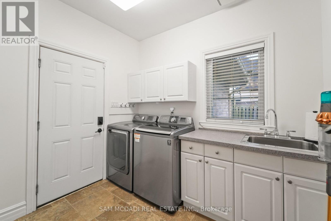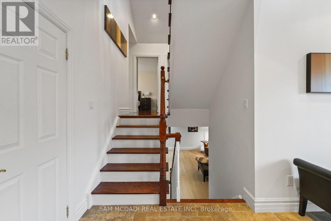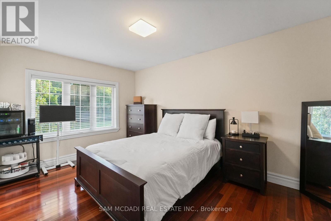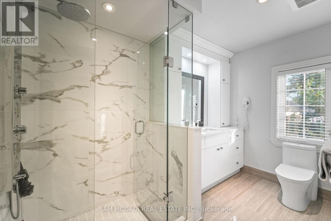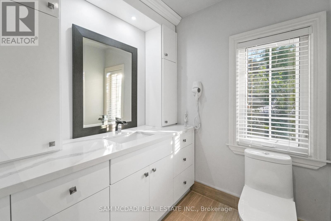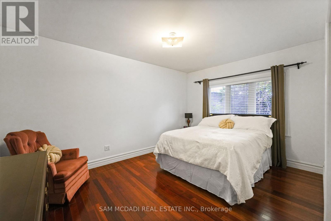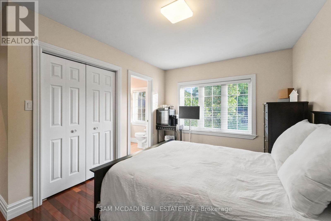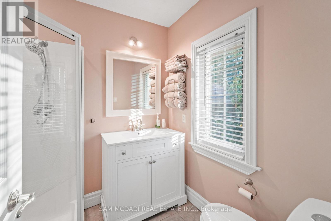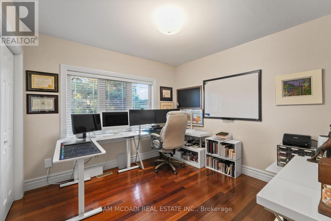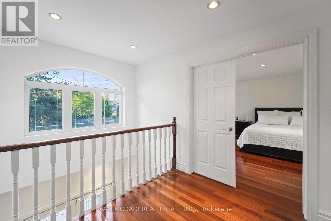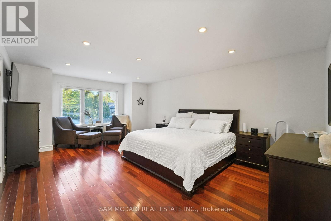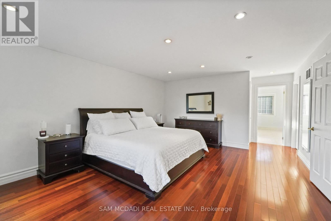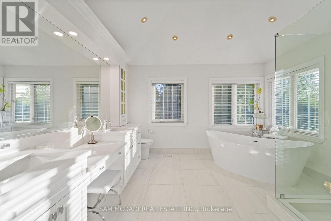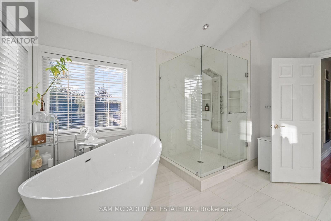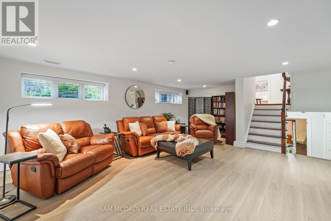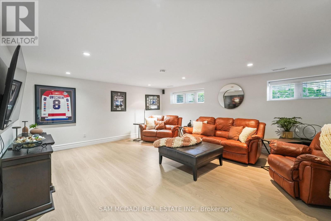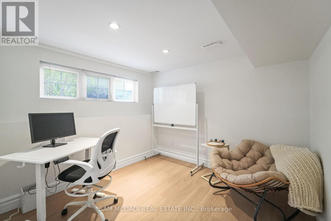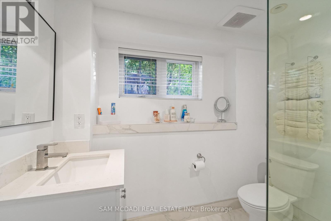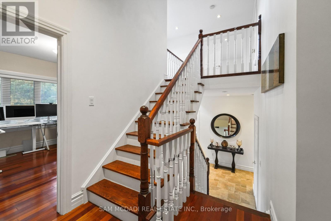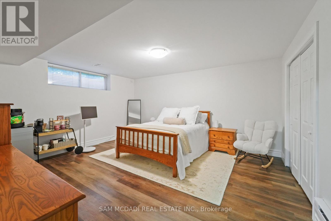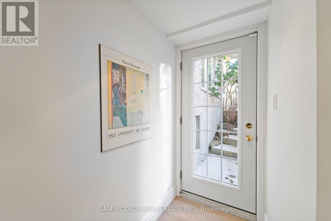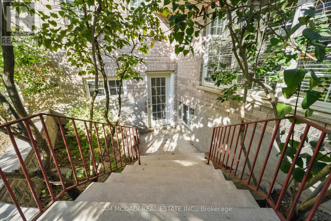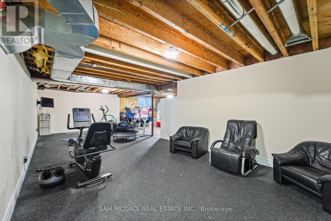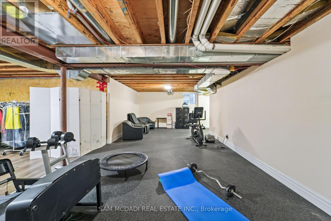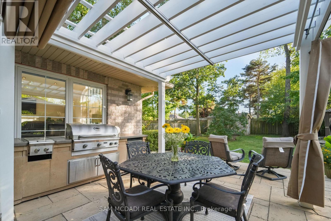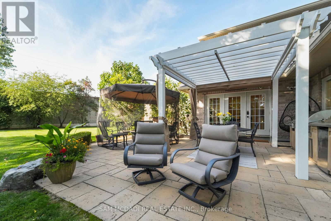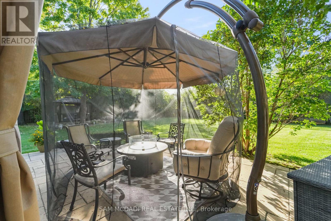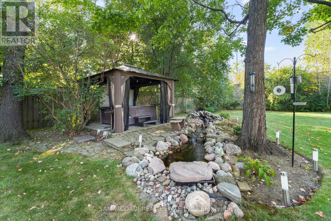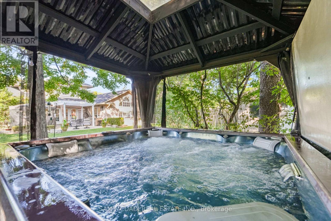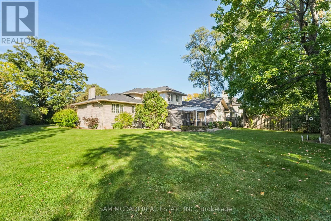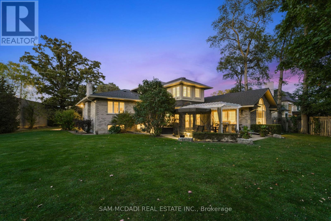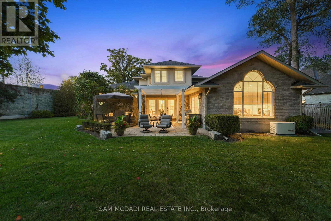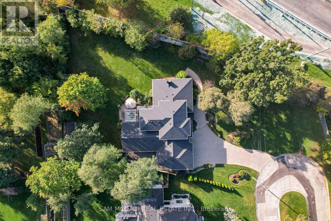724 Atoka Drive Mississauga, Ontario L5H 1Y6
$2,588,000
Welcome to 724 Atoka Drive, a rare offering in prestigious Lorne Park, tucked quietly at the end of a private cul-de-sac. This residence boasts nearly 4500 SF and rests on a sprawling half-acre lot with a landscaped pond, cascading water feature, and multiple outdoor living zones designed for both entertaining and quiet retreat. As you enter, soaring 9' - 15' ceilings and oversized windows flood the home with natural light. The main floor features formal living and dining rooms with rich hardwood floors, a cozy family room with gas fireplace and vaulted ceilings, a bright home office, and a gourmet granite kitchen with stainless steel appliances, custom cabinetry, and an expansive island, perfect for hosting or everyday living.Above, four spacious bedrooms await, including a luxurious primary retreat with pot lights, large walk-in closet, and a spa-inspired ensuite featuring heated floors, dual vanities, glass shower, and a freestanding tub. The three additional bedrooms include ensuite / semi-ensuite access and ample closets, promising privacy and comfort.The finished lower level provides a versatile rec room, fitness area, and a private bedroom with ensuite ideal for guests, in-laws, or teens and a separate entrance.Outdoors, enjoy a covered patio, fire pit lounge, hot tub cabana, and open lawns where children can play. The tranquil pond and mature trees create a private, resort-like atmosphere. Yet, just minutes away are the winding trails of Rattray Marsh, lakeside sunsets at Jack Darling Park, boutique dining in Port Credit Village, and quick QEW/GO access for effortless downtown commute. (id:60365)
Property Details
| MLS® Number | W12449718 |
| Property Type | Single Family |
| Community Name | Lorne Park |
| AmenitiesNearBy | Public Transit |
| EquipmentType | Water Heater |
| Features | Cul-de-sac, Wooded Area, Irregular Lot Size, Guest Suite |
| ParkingSpaceTotal | 8 |
| RentalEquipmentType | Water Heater |
| Structure | Patio(s), Shed |
Building
| BathroomTotal | 5 |
| BedroomsAboveGround | 4 |
| BedroomsBelowGround | 1 |
| BedroomsTotal | 5 |
| Amenities | Fireplace(s) |
| Appliances | Hot Tub, Garage Door Opener Remote(s), Dishwasher, Dryer, Hood Fan, Stove, Washer, Window Coverings, Refrigerator |
| BasementType | Full |
| ConstructionStyleAttachment | Detached |
| ConstructionStyleSplitLevel | Sidesplit |
| CoolingType | Central Air Conditioning |
| ExteriorFinish | Brick, Stucco |
| FireProtection | Smoke Detectors |
| FireplacePresent | Yes |
| FlooringType | Laminate, Cushion/lino/vinyl, Hardwood |
| FoundationType | Poured Concrete |
| HalfBathTotal | 1 |
| HeatingFuel | Natural Gas |
| HeatingType | Forced Air |
| SizeInterior | 2500 - 3000 Sqft |
| Type | House |
| UtilityWater | Municipal Water |
Parking
| Attached Garage | |
| Garage | |
| Tandem |
Land
| Acreage | No |
| FenceType | Fully Fenced, Fenced Yard |
| LandAmenities | Public Transit |
| Sewer | Sanitary Sewer |
| SizeDepth | 185 Ft ,2 In |
| SizeFrontage | 124 Ft ,6 In |
| SizeIrregular | 124.5 X 185.2 Ft ; 185.4ft X 124.69ft X 185.44ft X 124.68ft |
| SizeTotalText | 124.5 X 185.2 Ft ; 185.4ft X 124.69ft X 185.44ft X 124.68ft|1/2 - 1.99 Acres |
| ZoningDescription | R1 |
Rooms
| Level | Type | Length | Width | Dimensions |
|---|---|---|---|---|
| Second Level | Primary Bedroom | 4.34 m | 7.51 m | 4.34 m x 7.51 m |
| Basement | Bedroom 5 | 4.43 m | 4.89 m | 4.43 m x 4.89 m |
| Basement | Exercise Room | 10.42 m | 4.12 m | 10.42 m x 4.12 m |
| Main Level | Kitchen | 3.23 m | 4.41 m | 3.23 m x 4.41 m |
| Main Level | Eating Area | 3.09 m | 4.41 m | 3.09 m x 4.41 m |
| Main Level | Dining Room | 4.31 m | 3.52 m | 4.31 m x 3.52 m |
| Main Level | Living Room | 4.31 m | 3.63 m | 4.31 m x 3.63 m |
| Main Level | Family Room | 6.15 m | 4.61 m | 6.15 m x 4.61 m |
| Main Level | Office | 2.91 m | 2.89 m | 2.91 m x 2.89 m |
| Upper Level | Bedroom 2 | 3.28 m | 3.18 m | 3.28 m x 3.18 m |
| Upper Level | Bedroom 3 | 3.98 m | 4.43 m | 3.98 m x 4.43 m |
| Upper Level | Bedroom 4 | 3.98 m | 4.45 m | 3.98 m x 4.45 m |
| In Between | Office | 3.73 m | 3.23 m | 3.73 m x 3.23 m |
| In Between | Recreational, Games Room | 6.79 m | 5.16 m | 6.79 m x 5.16 m |
https://www.realtor.ca/real-estate/28961906/724-atoka-drive-mississauga-lorne-park-lorne-park
Sam Allan Mcdadi
Salesperson
110 - 5805 Whittle Rd
Mississauga, Ontario L4Z 2J1


