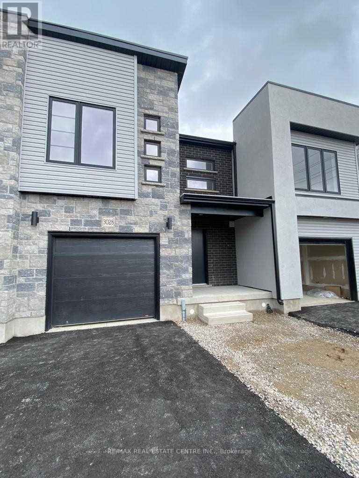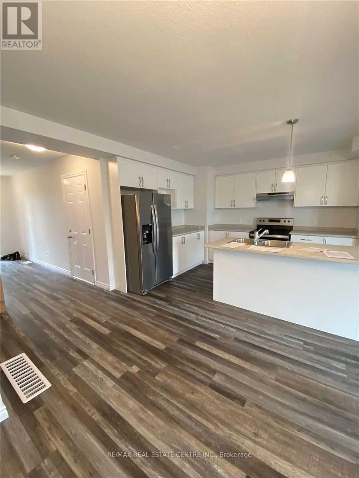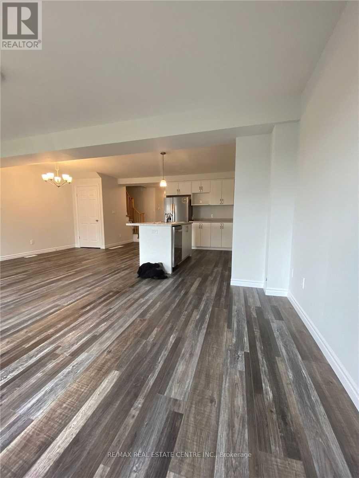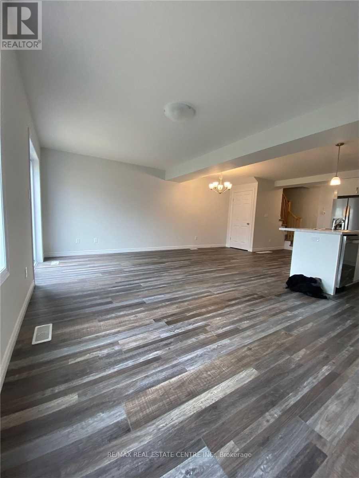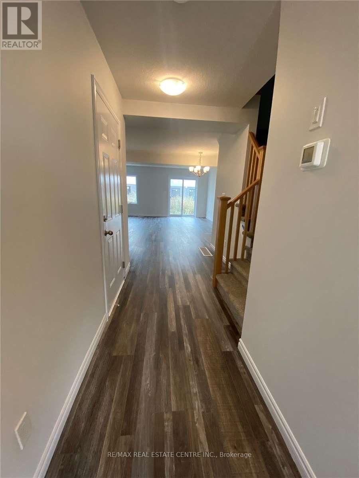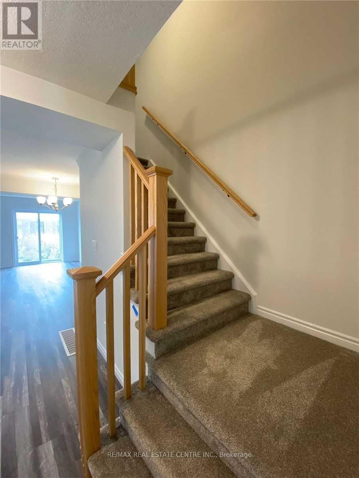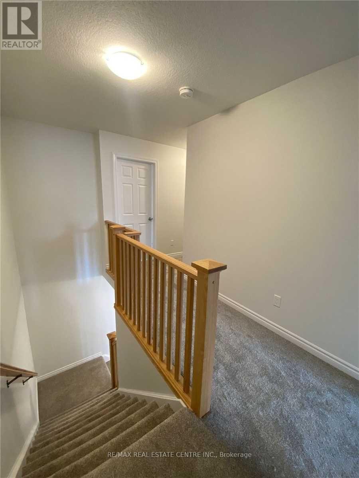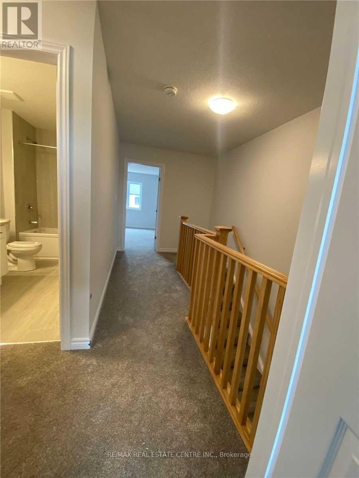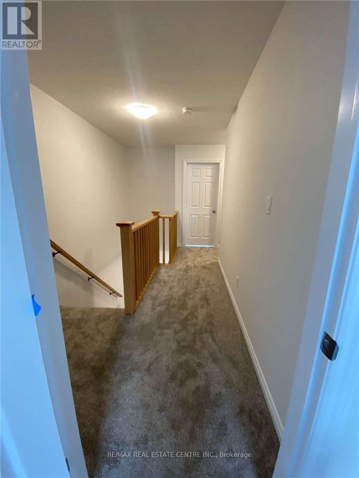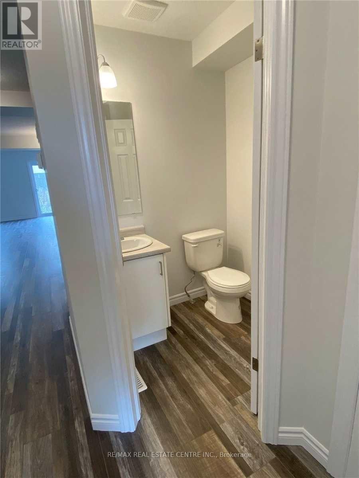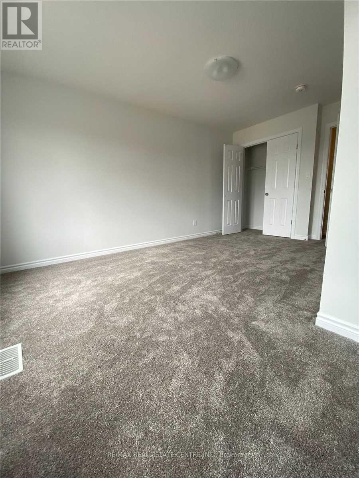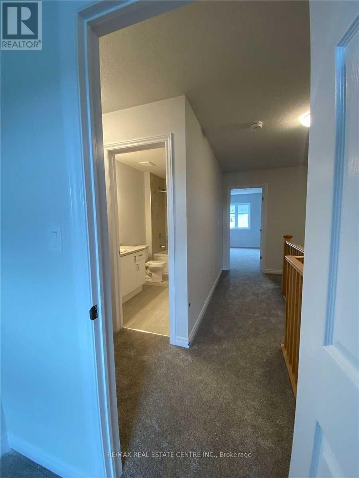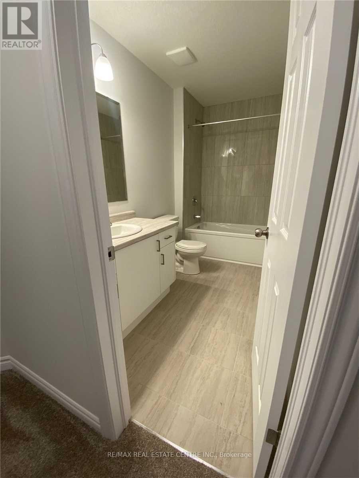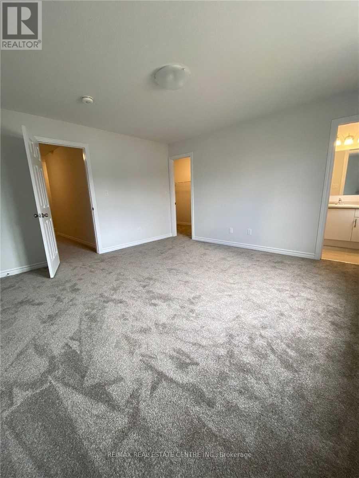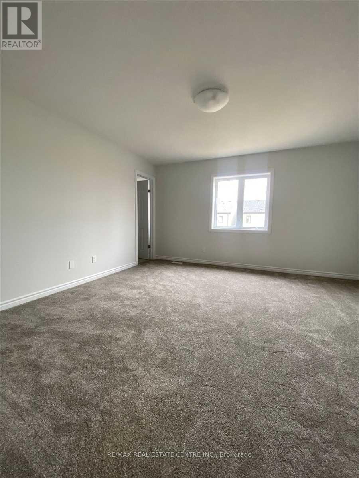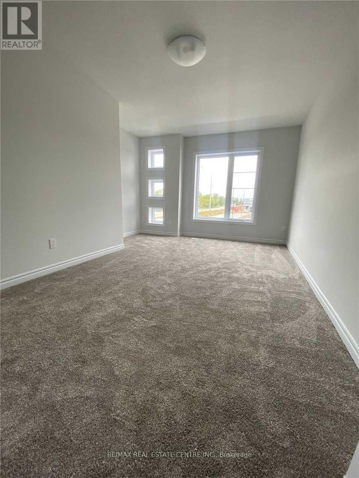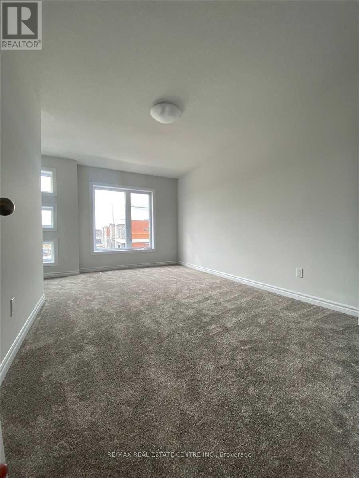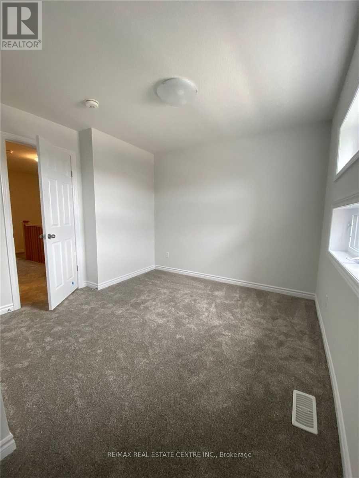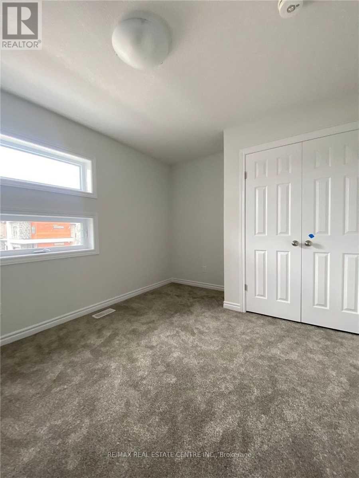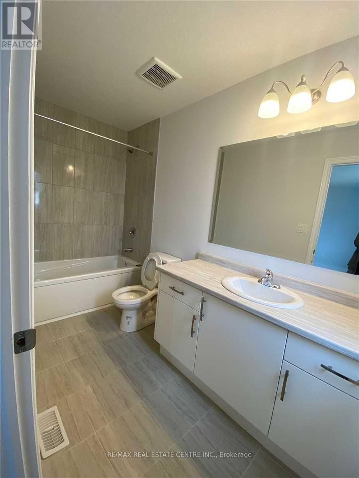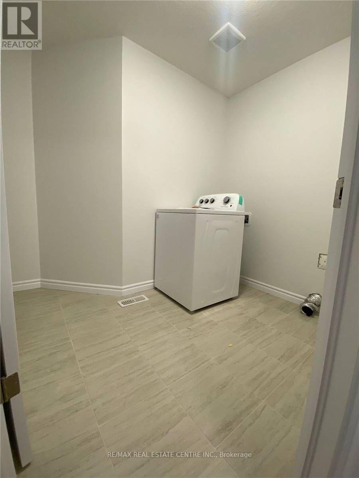3177 Turner Crescent E London South, Ontario N6M 0J8
$2,290 Monthly
Modern 4-Bedroom Townhome in the Desirable Summerside Community, South London , Welcome to thisbright and spacious 4-bedroom, 2.5-bathroom townhome offering over 1,600 sq. ft. of comfortableliving space in one of South Londons most family-friendly neighborhoods.The main floor featuresan open-concept layout with abundant natural light, stylish laminate flooring, and a powderroom for convenience. The modern kitchen is designed with upgraded cabinetry, stainless steelappliances, and a breakfast bar, ideal for casual dining and entertaining.Upstairs, youll findfour well-sized bedrooms, each with ample closet space, along with a laundry room for easyaccess. The primary bedroom offers a 4-piece ensuite and a walk-in closet, creating a perfectprivate retreat.This home also includes a full unfinished basement with great potential forfuture use, direct garage access, and parking for two vehicles.Located close to parks, schools,and walking trails, and just minutes from Highway 401, Costco, Walmart Supercentre, and allmajor amenities, this property combines comfort, convenience, and modern living. (id:60365)
Property Details
| MLS® Number | X12449851 |
| Property Type | Single Family |
| Community Name | South U |
| EquipmentType | Water Heater |
| ParkingSpaceTotal | 2 |
| RentalEquipmentType | Water Heater |
Building
| BathroomTotal | 3 |
| BedroomsAboveGround | 4 |
| BedroomsTotal | 4 |
| Amenities | Separate Electricity Meters |
| Appliances | Dishwasher, Dryer, Range, Stove, Washer, Window Coverings, Refrigerator |
| BasementDevelopment | Unfinished |
| BasementType | Full (unfinished) |
| ConstructionStyleAttachment | Attached |
| CoolingType | Central Air Conditioning |
| ExteriorFinish | Brick |
| FlooringType | Vinyl, Carpeted, Tile |
| FoundationType | Concrete |
| HalfBathTotal | 1 |
| HeatingFuel | Natural Gas |
| HeatingType | Forced Air |
| StoriesTotal | 2 |
| SizeInterior | 1500 - 2000 Sqft |
| Type | Row / Townhouse |
| UtilityWater | Municipal Water |
Parking
| Attached Garage | |
| Garage |
Land
| Acreage | No |
| Sewer | Sanitary Sewer |
Rooms
| Level | Type | Length | Width | Dimensions |
|---|---|---|---|---|
| Second Level | Primary Bedroom | 3.96 m | 3.66 m | 3.96 m x 3.66 m |
| Second Level | Bedroom 2 | 3.3 m | 3.25 m | 3.3 m x 3.25 m |
| Second Level | Bedroom 3 | 2.95 m | 2.7 m | 2.95 m x 2.7 m |
| Second Level | Bedroom 4 | 3.04 m | 3.02 m | 3.04 m x 3.02 m |
| Second Level | Laundry Room | Measurements not available | ||
| Basement | Recreational, Games Room | Measurements not available | ||
| Main Level | Living Room | 4.57 m | 3.51 m | 4.57 m x 3.51 m |
| Main Level | Dining Room | 3.54 m | 2.84 m | 3.54 m x 2.84 m |
| Main Level | Kitchen | 3.66 m | 2.85 m | 3.66 m x 2.85 m |
https://www.realtor.ca/real-estate/28962201/3177-turner-crescent-e-london-south-south-u-south-u
Riad Imam
Salesperson
1140 Burnhamthorpe Rd W #141-A
Mississauga, Ontario L5C 4E9

