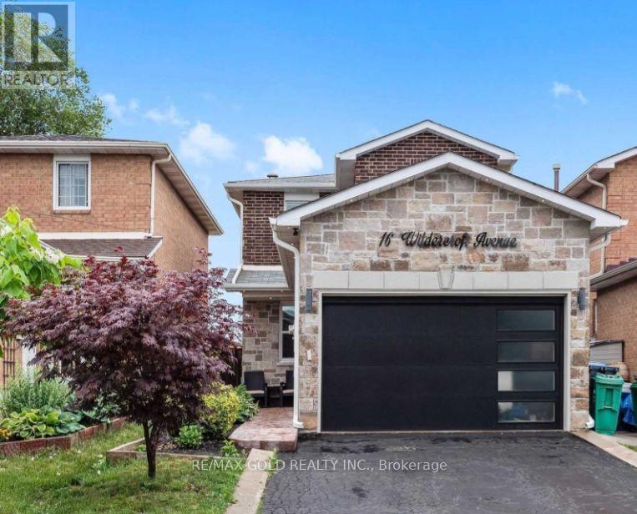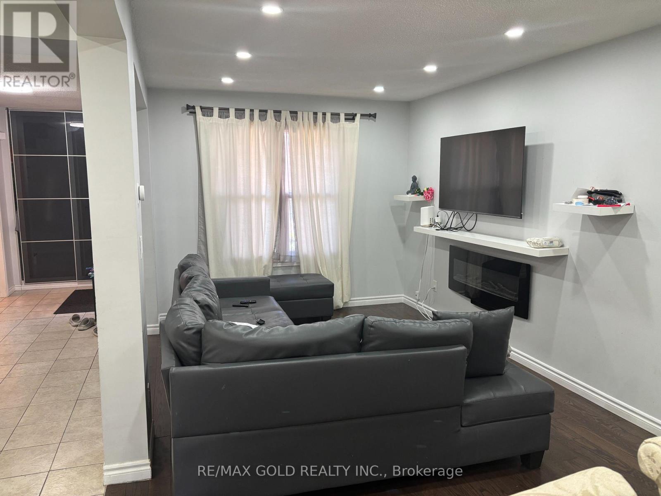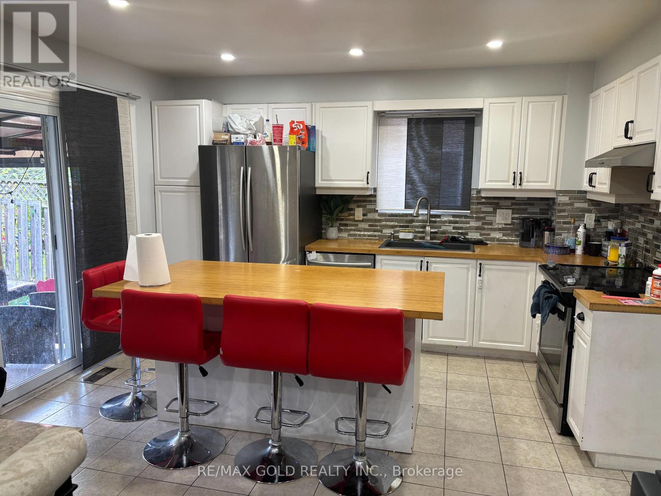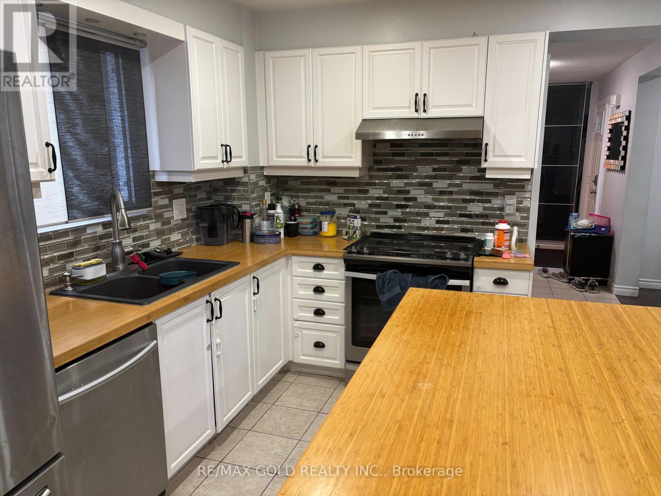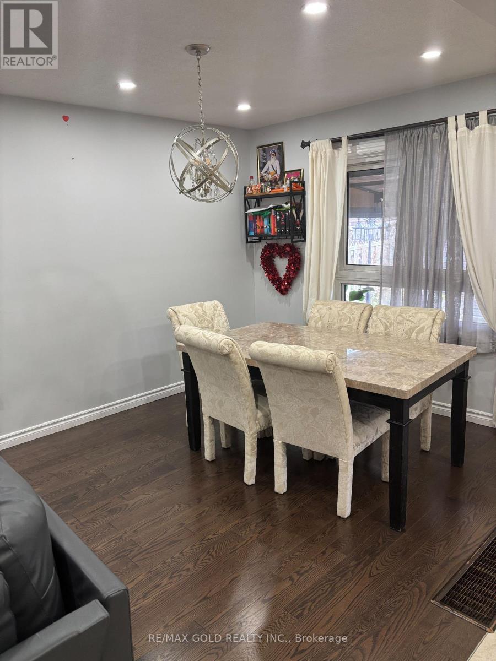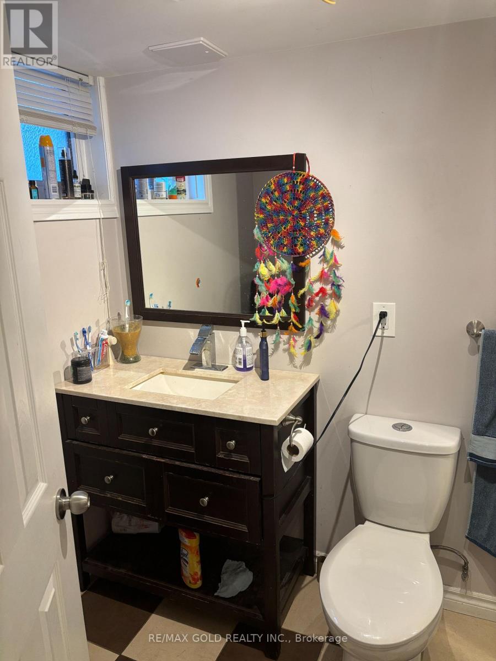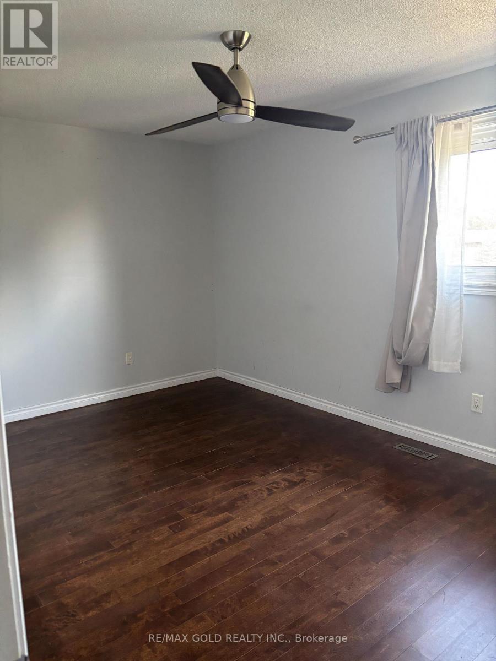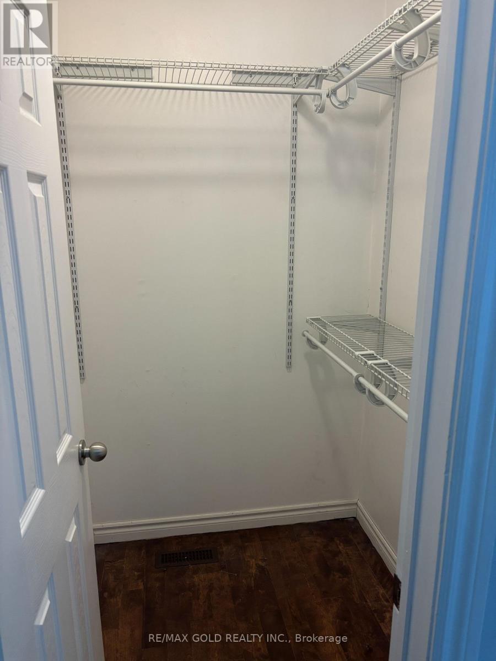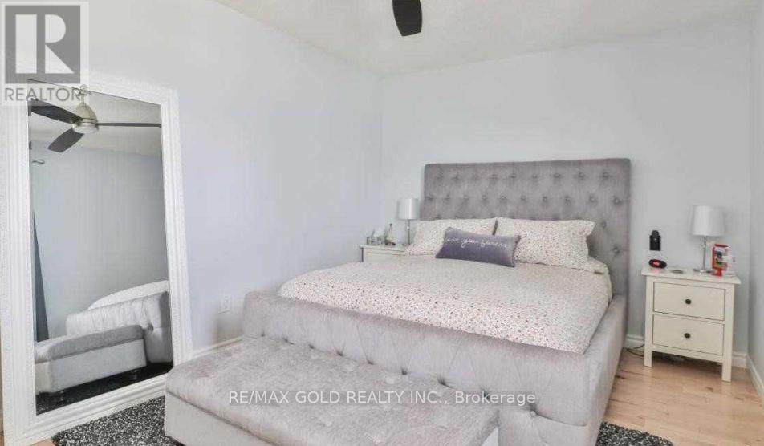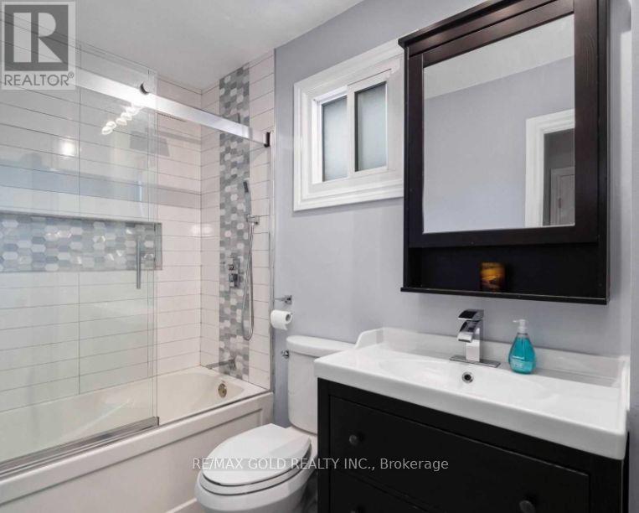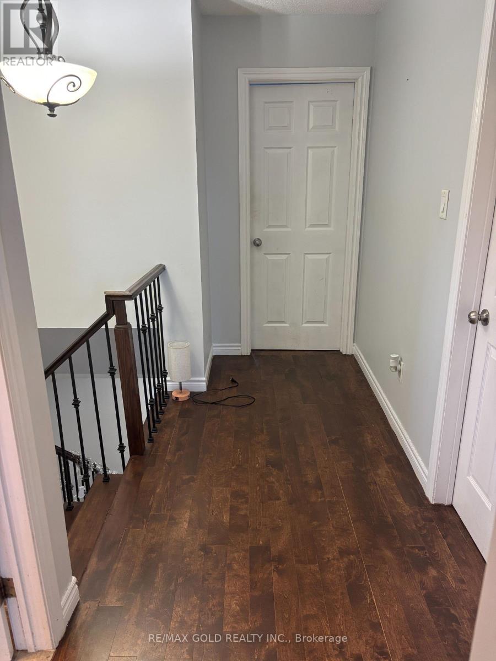16 Wildercroft Avenue Brampton, Ontario L6V 4E6
4 Bedroom
3 Bathroom
1100 - 1500 sqft
Fireplace
Central Air Conditioning
Forced Air
$3,000 Monthly
Welcome to 16 Wildercroftan extensively upgraded 3-bedroom home (including basement) in Brampton's sought-after Heartlake community. This move-in ready detached property features a private backyard with no rear neighbours and direct access to a serene open field. The finished basement offers added living space with a kitchenette, 3-piece bathroom, laundry, and a spacious rec roomperfect for in-laws, guests, or additional family use. Ideally situated near schools, parks, public transit, and major retailers like FreshCo, Walmart, and Fortinos, this home offers the perfect blend of comfort, convenience, and community. (id:60365)
Property Details
| MLS® Number | W12449906 |
| Property Type | Single Family |
| Community Name | Brampton North |
| EquipmentType | Water Heater |
| Features | Carpet Free |
| ParkingSpaceTotal | 6 |
| RentalEquipmentType | Water Heater |
Building
| BathroomTotal | 3 |
| BedroomsAboveGround | 3 |
| BedroomsBelowGround | 1 |
| BedroomsTotal | 4 |
| BasementDevelopment | Finished |
| BasementType | N/a (finished) |
| ConstructionStyleAttachment | Detached |
| CoolingType | Central Air Conditioning |
| ExteriorFinish | Brick, Stone |
| FireplacePresent | Yes |
| FlooringType | Hardwood |
| FoundationType | Unknown |
| HalfBathTotal | 1 |
| HeatingFuel | Natural Gas |
| HeatingType | Forced Air |
| StoriesTotal | 2 |
| SizeInterior | 1100 - 1500 Sqft |
| Type | House |
| UtilityWater | Municipal Water |
Parking
| Garage |
Land
| Acreage | No |
| Sewer | Sanitary Sewer |
| SizeDepth | 100 Ft ,3 In |
| SizeFrontage | 30 Ft |
| SizeIrregular | 30 X 100.3 Ft |
| SizeTotalText | 30 X 100.3 Ft |
Rooms
| Level | Type | Length | Width | Dimensions |
|---|---|---|---|---|
| Basement | Other | Measurements not available | ||
| Main Level | Kitchen | 3.9 m | 3.09 m | 3.9 m x 3.09 m |
| Main Level | Living Room | 4.39 m | 3.05 m | 4.39 m x 3.05 m |
| Main Level | Dining Room | 2.24 m | 3.05 m | 2.24 m x 3.05 m |
| Upper Level | Primary Bedroom | 4.6 m | 3.05 m | 4.6 m x 3.05 m |
| Upper Level | Bedroom | 3.14 m | 2.84 m | 3.14 m x 2.84 m |
| Upper Level | Bedroom | 3.05 m | 2.84 m | 3.05 m x 2.84 m |
Ranjana Klair
Salesperson
RE/MAX Gold Realty Inc.
2720 North Park Drive #201
Brampton, Ontario L6S 0E9
2720 North Park Drive #201
Brampton, Ontario L6S 0E9

