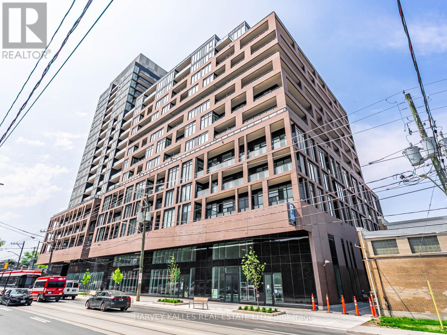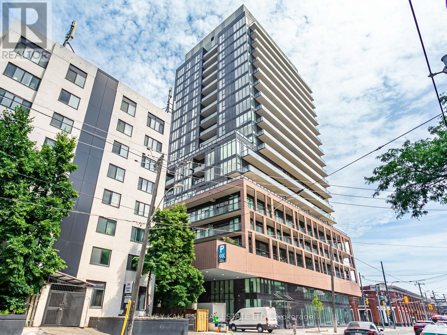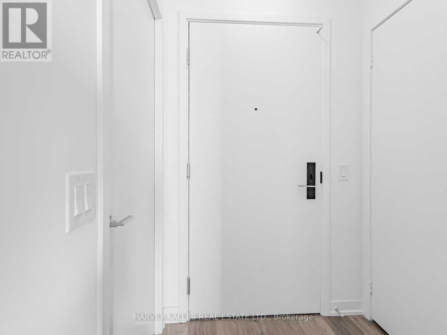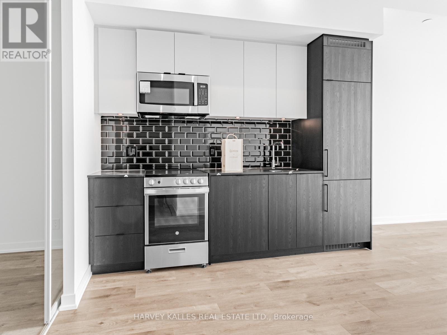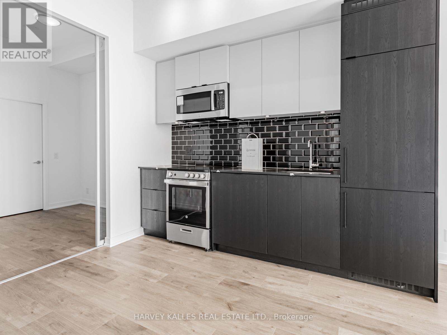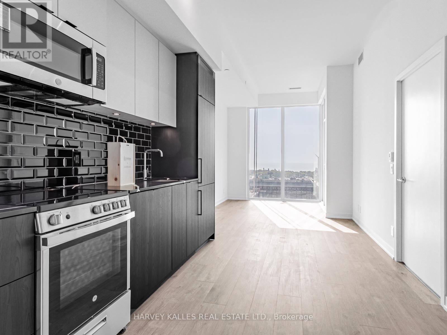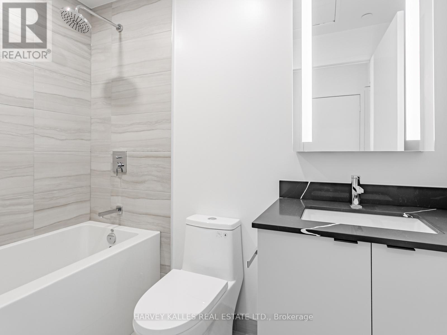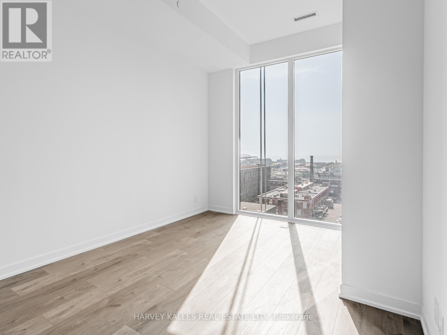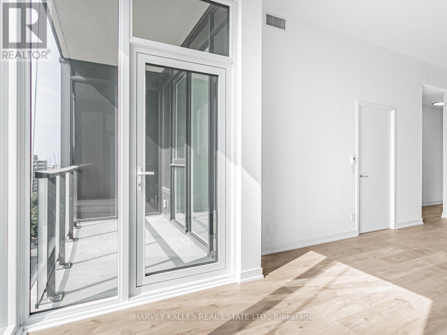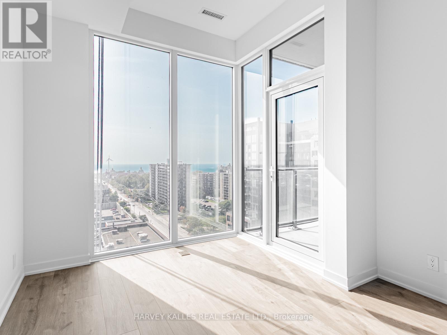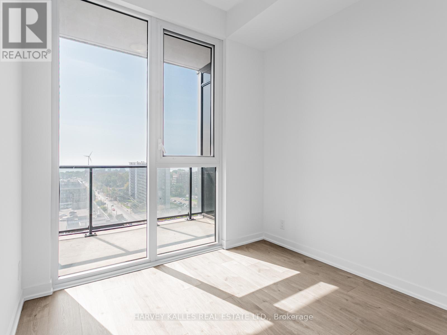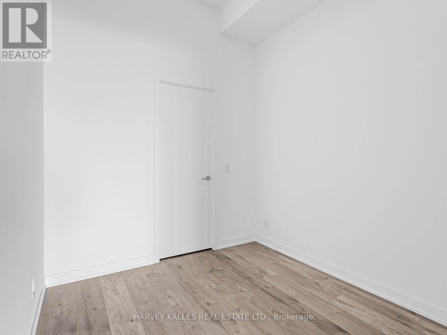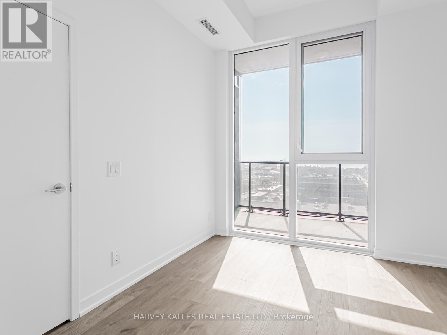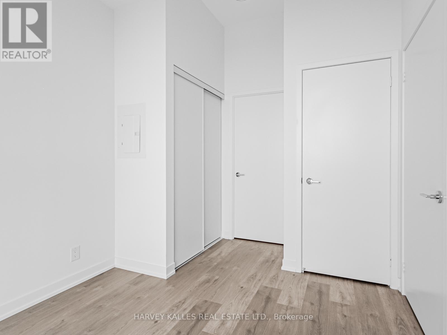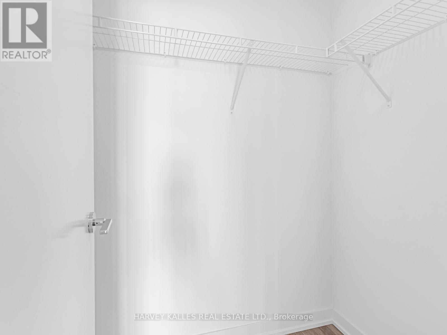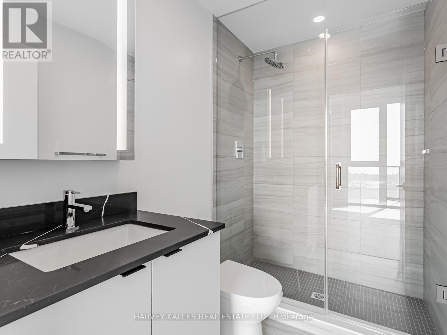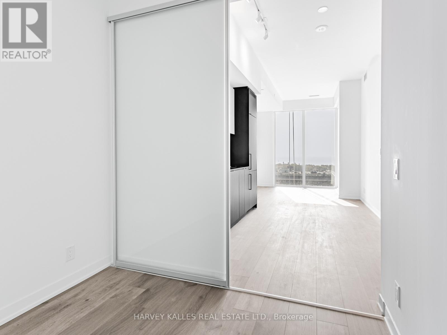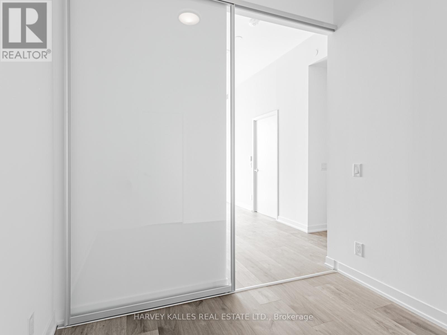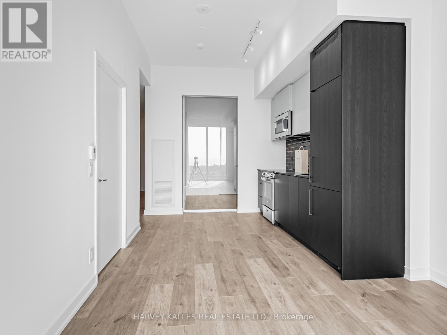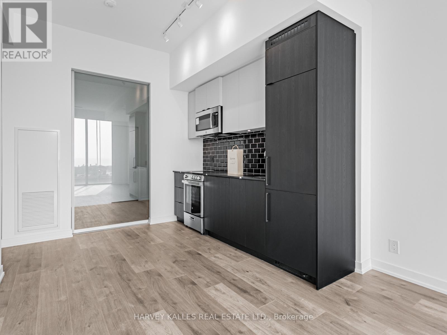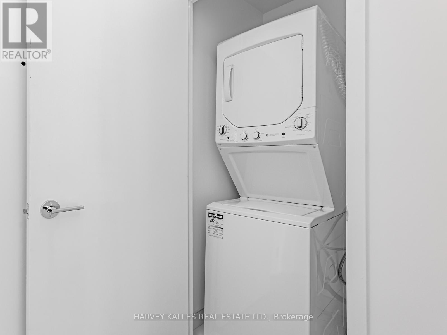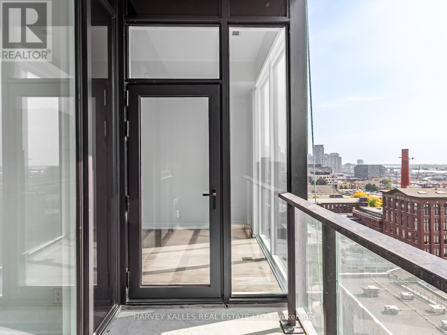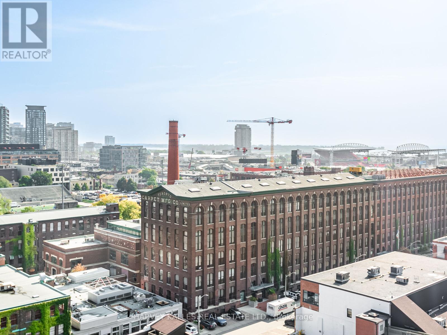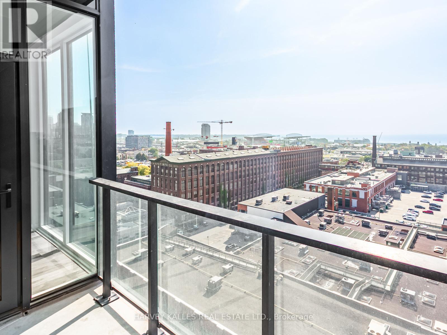1118 - 285 Dufferin Street Toronto, Ontario M6K 0J2
$2,600 Monthly
Welcome to X02 Condos at the corner of King and Dufferin. This 2 Bedroom, 2 Bathroom open concept condo contains contemporary finishes, tons of natural light, and has great South facing views of the Toronto skyline. Primary Bedroom contains a 3 piece ensuite and a W/I closet. 2nd Bedroom contains sliding doors, and can act as a bedroom, office, or even a home gym. Building amenities include a 24/7 Concierge, Game Room, Kid's Play Area, Golf Simulator, Business Lounge, Rooftop Deck with BBQs, and more. Conveniently located steps to Liberty Village, Exhibition Go Station, and with TTC Streetcars outside your door. Don't miss your chance to live in this incredible building! (id:60365)
Property Details
| MLS® Number | W12449909 |
| Property Type | Single Family |
| Community Name | South Parkdale |
| CommunityFeatures | Pet Restrictions |
| Features | Balcony, Carpet Free |
| ParkingSpaceTotal | 1 |
Building
| BathroomTotal | 2 |
| BedroomsAboveGround | 2 |
| BedroomsTotal | 2 |
| Amenities | Storage - Locker |
| CoolingType | Central Air Conditioning |
| ExteriorFinish | Concrete |
| FlooringType | Laminate |
| HeatingFuel | Natural Gas |
| HeatingType | Forced Air |
| SizeInterior | 600 - 699 Sqft |
| Type | Apartment |
Parking
| Underground | |
| Garage |
Land
| Acreage | No |
Rooms
| Level | Type | Length | Width | Dimensions |
|---|---|---|---|---|
| Main Level | Living Room | 3.66 m | 3.07 m | 3.66 m x 3.07 m |
| Main Level | Dining Room | 3.66 m | 3.07 m | 3.66 m x 3.07 m |
| Main Level | Kitchen | 3.05 m | 2.9 m | 3.05 m x 2.9 m |
| Main Level | Primary Bedroom | 3.81 m | 2.69 m | 3.81 m x 2.69 m |
| Main Level | Bedroom 2 | 2.59 m | 2.44 m | 2.59 m x 2.44 m |
Jacob Harrison Goodbaum
Salesperson
2145 Avenue Road
Toronto, Ontario M5M 4B2

