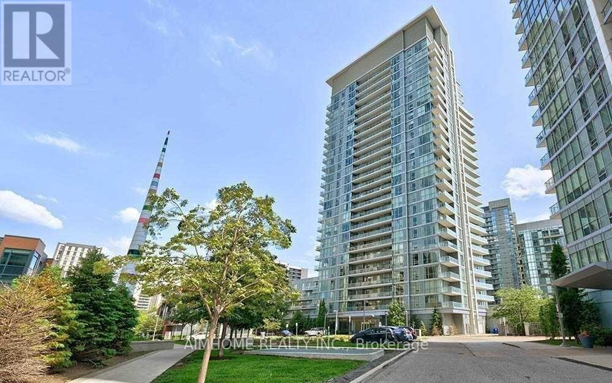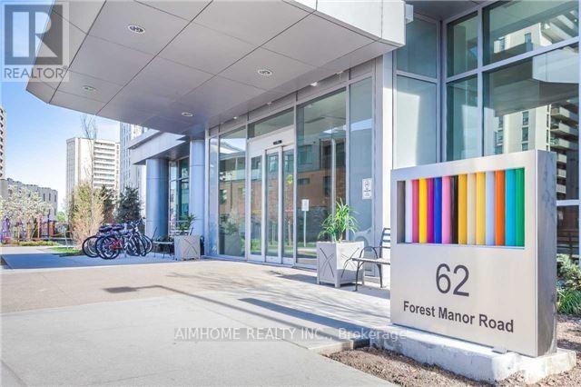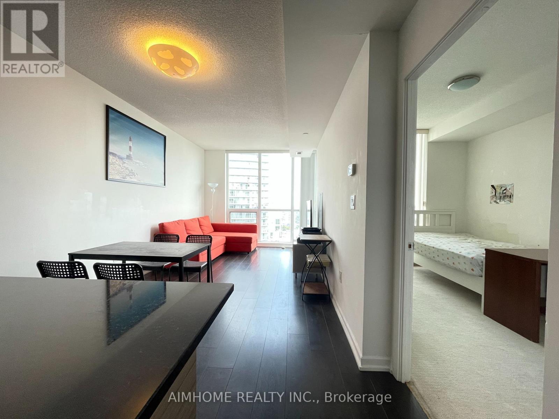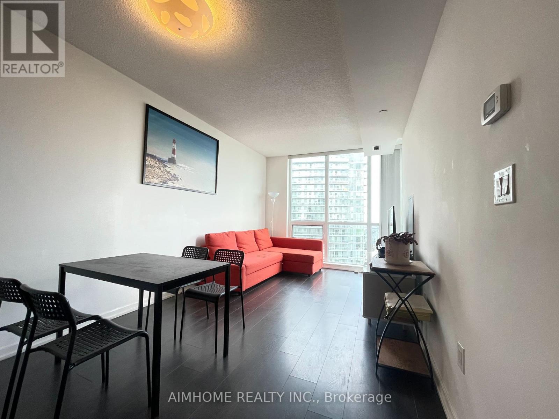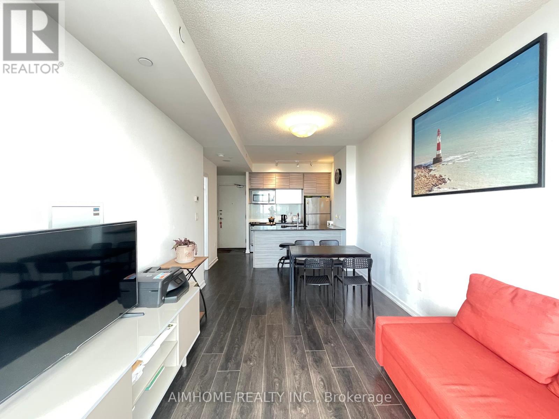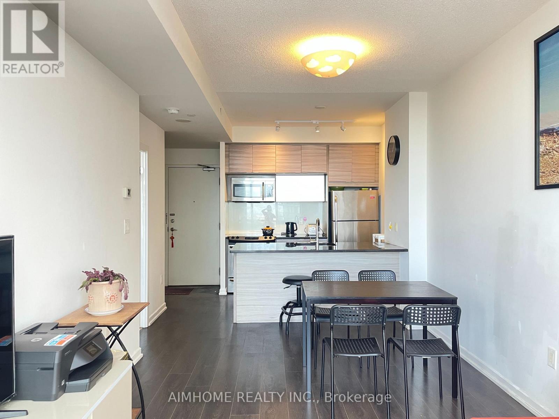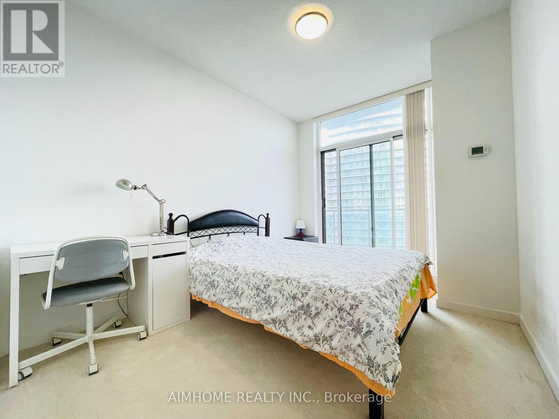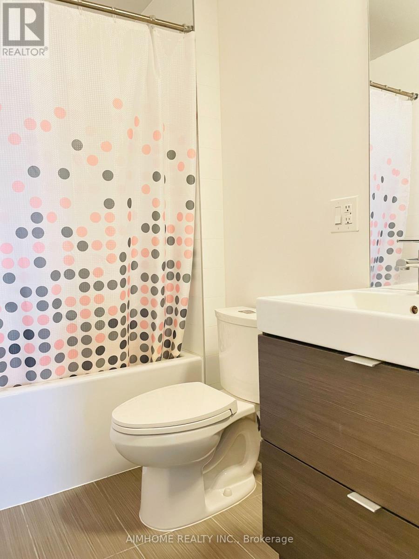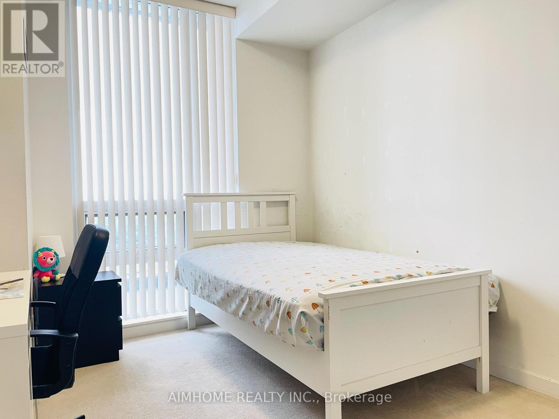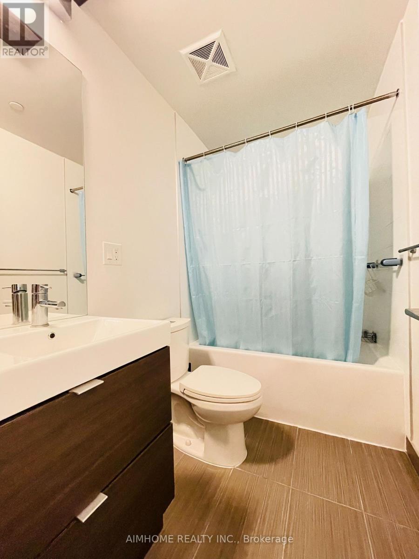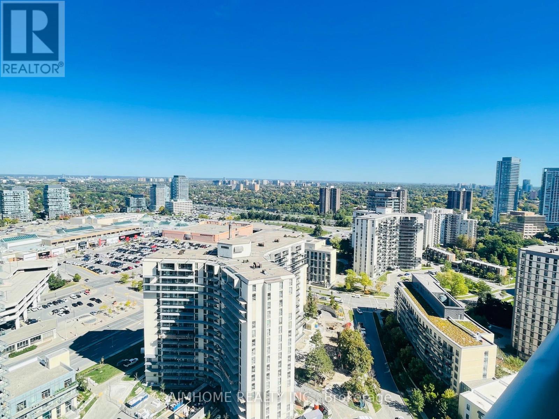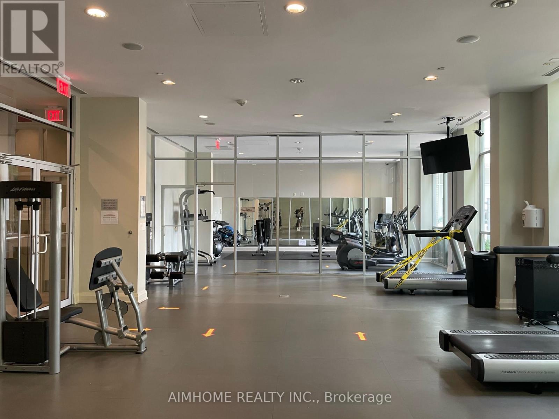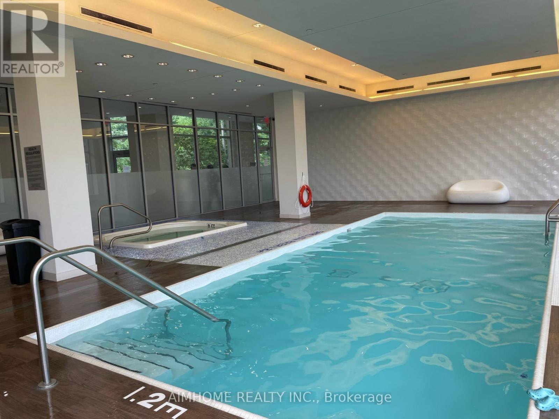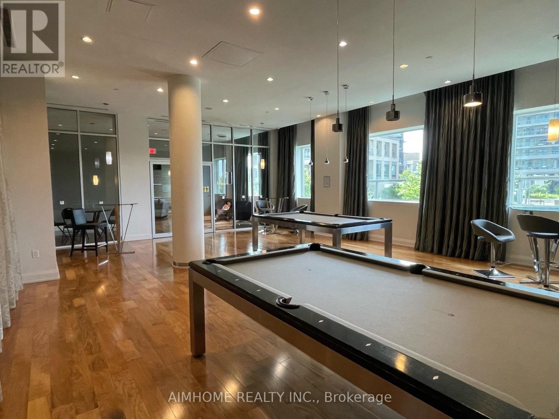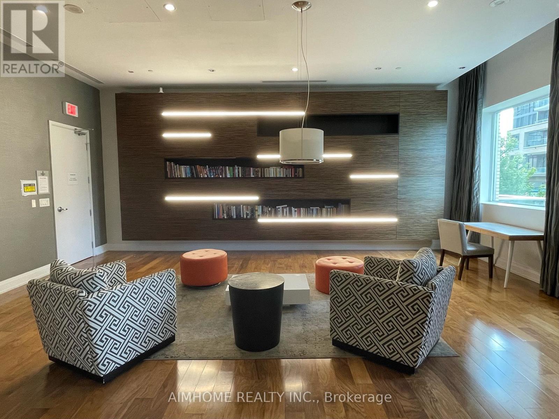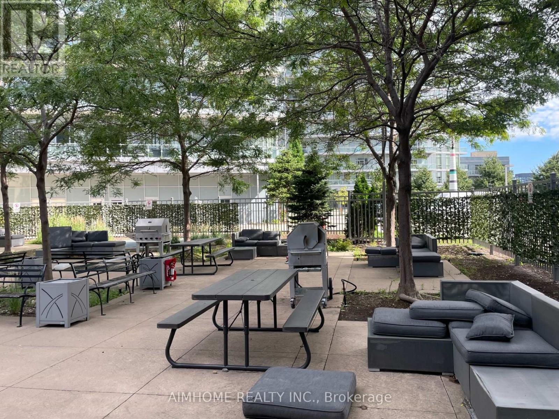2 Bedroom
2 Bathroom
900 - 999 sqft
Central Air Conditioning
Forced Air
$2,900 Monthly
Location! Location! Location! A++ tenants needed! 2B2B , 979 Sq Ft (Including Balcony), 9Ft Celling, Penthouse Unit. Open Concept Living Room With Walkout To The Balcony With A Great View Of The City. Close To Fairview shopping Mall, T&T, Movie Theatre, Library, Park, School. Public Transit Such As Ttc Bus, Subway. Minutes Access To Hwy 404/401/DVP. 1 Parking Included. Amazing Amenities including GYM, Indoor pool & Hot tub, Yoga Studio, Guest room, Landscaped country yard with BBQ Area. 24hrs Concierge. All you need are close by. (id:60365)
Property Details
|
MLS® Number
|
C12450028 |
|
Property Type
|
Single Family |
|
Community Name
|
Henry Farm |
|
CommunityFeatures
|
Pets Not Allowed |
|
EquipmentType
|
Fridge(s), Dryer(s), Stove(s), Washer(s) |
|
Features
|
Balcony |
|
ParkingSpaceTotal
|
1 |
|
RentalEquipmentType
|
Fridge(s), Dryer(s), Stove(s), Washer(s) |
|
ViewType
|
City View |
Building
|
BathroomTotal
|
2 |
|
BedroomsAboveGround
|
2 |
|
BedroomsTotal
|
2 |
|
Appliances
|
Garage Door Opener Remote(s), Range |
|
CoolingType
|
Central Air Conditioning |
|
ExteriorFinish
|
Concrete |
|
FlooringType
|
Laminate, Carpeted |
|
HeatingFuel
|
Natural Gas |
|
HeatingType
|
Forced Air |
|
SizeInterior
|
900 - 999 Sqft |
|
Type
|
Apartment |
Parking
Land
Rooms
| Level |
Type |
Length |
Width |
Dimensions |
|
Flat |
Living Room |
5.79 m |
3.05 m |
5.79 m x 3.05 m |
|
Flat |
Dining Room |
5.79 m |
3.05 m |
5.79 m x 3.05 m |
|
Flat |
Kitchen |
2.62 m |
2.32 m |
2.62 m x 2.32 m |
|
Flat |
Primary Bedroom |
3.66 m |
2.83 m |
3.66 m x 2.83 m |
|
Flat |
Bedroom 2 |
3.35 m |
2.74 m |
3.35 m x 2.74 m |
https://www.realtor.ca/real-estate/28962483/2507-62-forest-manor-road-toronto-henry-farm-henry-farm

