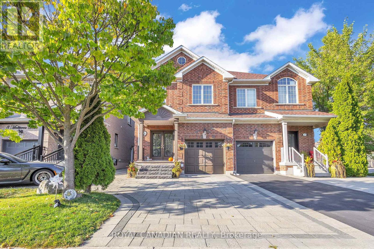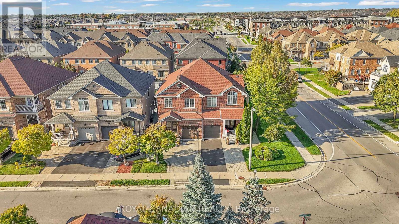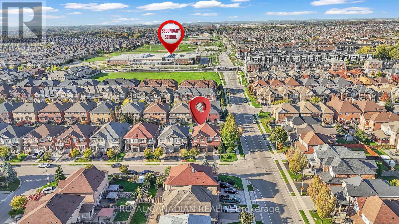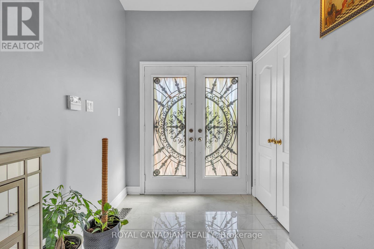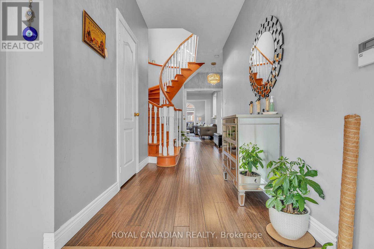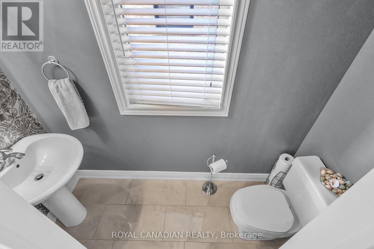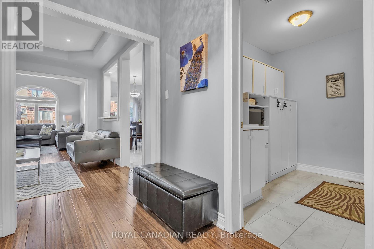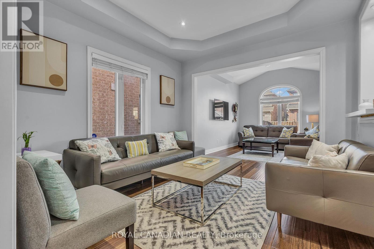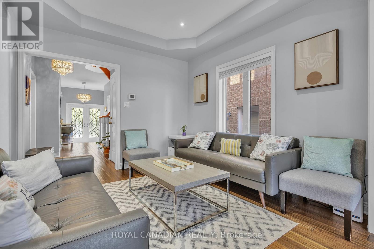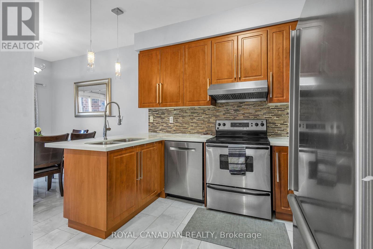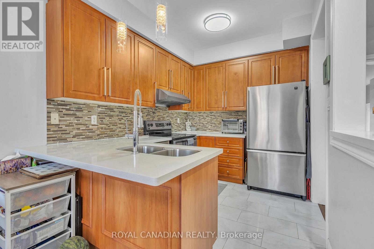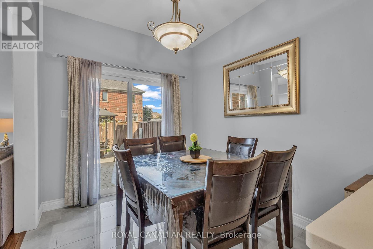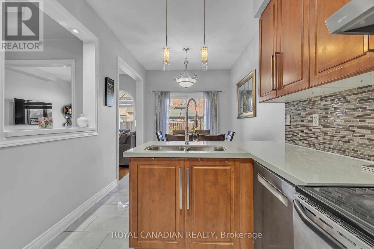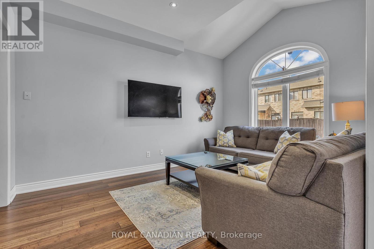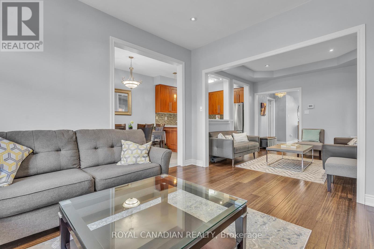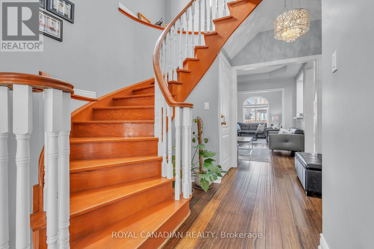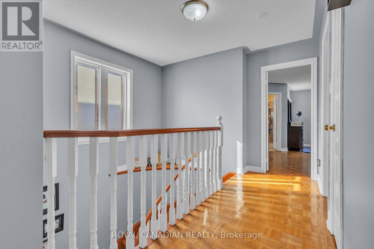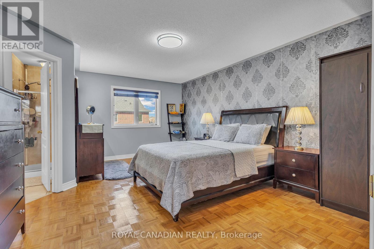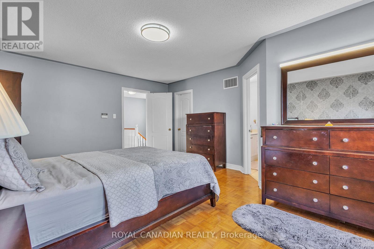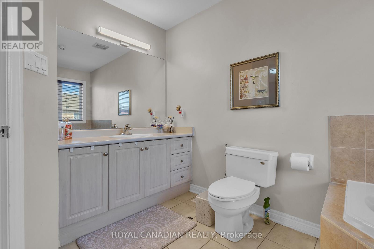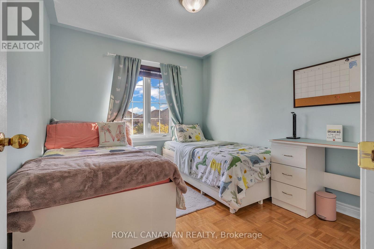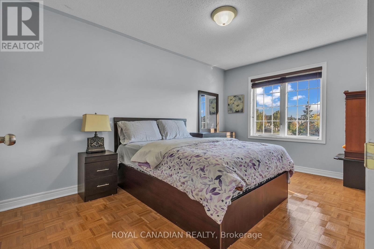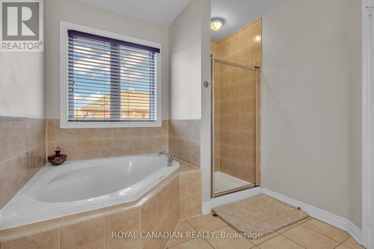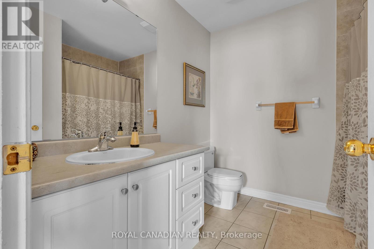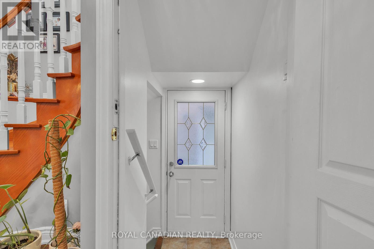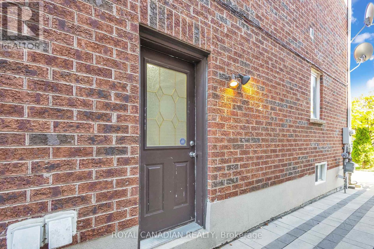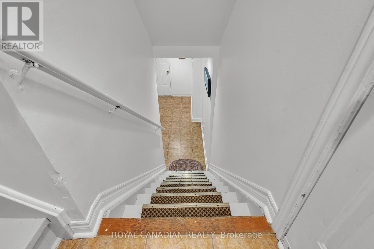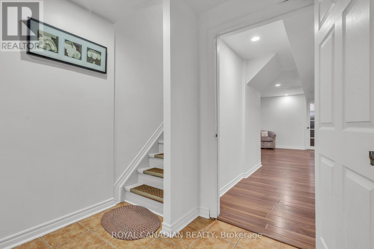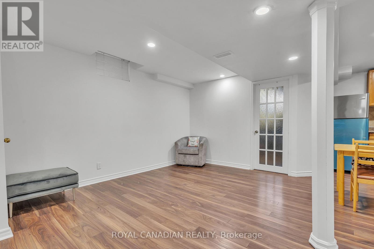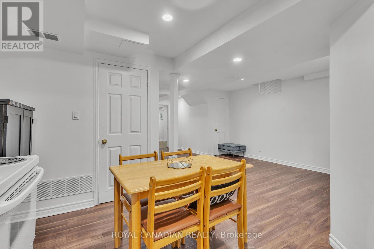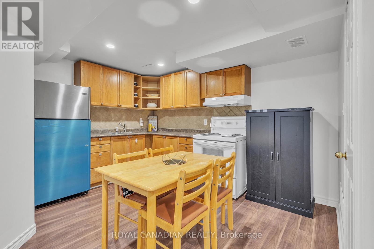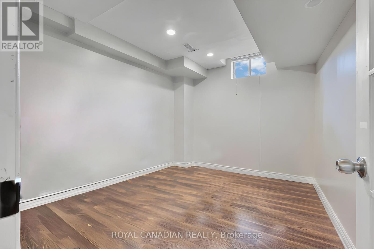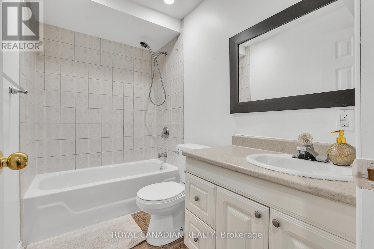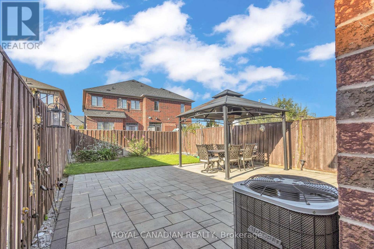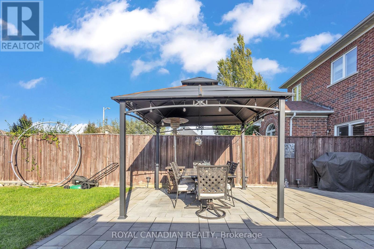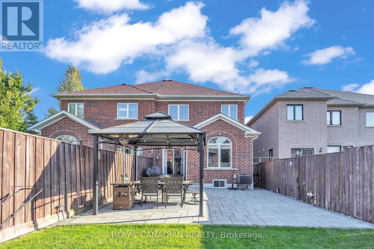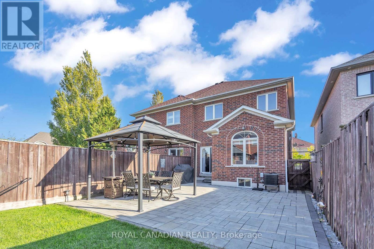6 Mediterra Drive Vaughan, Ontario L4H 3B6
$1,199,999
Beautifully upgraded semi-detached home on a premium oversized lot in a quiet, family-friendly neighborhood just minutes to Hwy 400, schools, parks, and transit. Features 9-ft ceilings, engineered hardwood on the main floor, and a modern kitchen with quartz counters, glass backsplash, stainless steel appliances, and new ceramic flooring in the kitchen/breakfast area (2024). Open-concept layout with bright dining area and walkout to fully landscaped backyard with interlock, fresh sod, and flower beds (2023). Separate side entrance to finished basement with kitchen, 3-piece bath, and bedroom perfect for extended family. Additional upgrades: new roof (2021), interlock driveway (2023), and direct garage access. Move-in ready! (id:60365)
Property Details
| MLS® Number | N12450411 |
| Property Type | Single Family |
| Community Name | Vellore Village |
| EquipmentType | Water Heater |
| ParkingSpaceTotal | 2 |
| RentalEquipmentType | Water Heater |
Building
| BathroomTotal | 4 |
| BedroomsAboveGround | 3 |
| BedroomsBelowGround | 1 |
| BedroomsTotal | 4 |
| Age | 16 To 30 Years |
| Appliances | Dryer, Garage Door Opener, Hood Fan, Stove, Washer, Window Coverings, Refrigerator |
| BasementDevelopment | Finished |
| BasementFeatures | Separate Entrance |
| BasementType | N/a (finished) |
| ConstructionStyleAttachment | Semi-detached |
| CoolingType | Central Air Conditioning |
| ExteriorFinish | Brick |
| FlooringType | Hardwood, Tile, Laminate |
| FoundationType | Unknown |
| HalfBathTotal | 1 |
| HeatingFuel | Natural Gas |
| HeatingType | Forced Air |
| StoriesTotal | 2 |
| SizeInterior | 1500 - 2000 Sqft |
| Type | House |
| UtilityWater | Municipal Water |
Parking
| Garage |
Land
| Acreage | No |
| Sewer | Sanitary Sewer |
| SizeDepth | 114 Ft |
| SizeFrontage | 24 Ft ,2 In |
| SizeIrregular | 24.2 X 114 Ft |
| SizeTotalText | 24.2 X 114 Ft |
Rooms
| Level | Type | Length | Width | Dimensions |
|---|---|---|---|---|
| Second Level | Bedroom | 4.14 m | 5.49 m | 4.14 m x 5.49 m |
| Second Level | Bedroom 2 | 2.92 m | 4.47 m | 2.92 m x 4.47 m |
| Second Level | Bedroom 3 | 2.84 m | 3.15 m | 2.84 m x 3.15 m |
| Basement | Kitchen | 2.54 m | 3.86 m | 2.54 m x 3.86 m |
| Basement | Bedroom | 3.48 m | 2.92 m | 3.48 m x 2.92 m |
| Basement | Family Room | 5.84 m | 3.14 m | 5.84 m x 3.14 m |
| Ground Level | Living Room | 3.25 m | 4.27 m | 3.25 m x 4.27 m |
| Ground Level | Dining Room | 3.25 m | 3.35 m | 3.25 m x 3.35 m |
| Ground Level | Kitchen | 2.53 m | 3.05 m | 2.53 m x 3.05 m |
| Ground Level | Eating Area | 2.53 m | 3.05 m | 2.53 m x 3.05 m |
Jatinder Singh
Salesperson
2896 Slough St Unit #1
Mississauga, Ontario L4T 1G3

