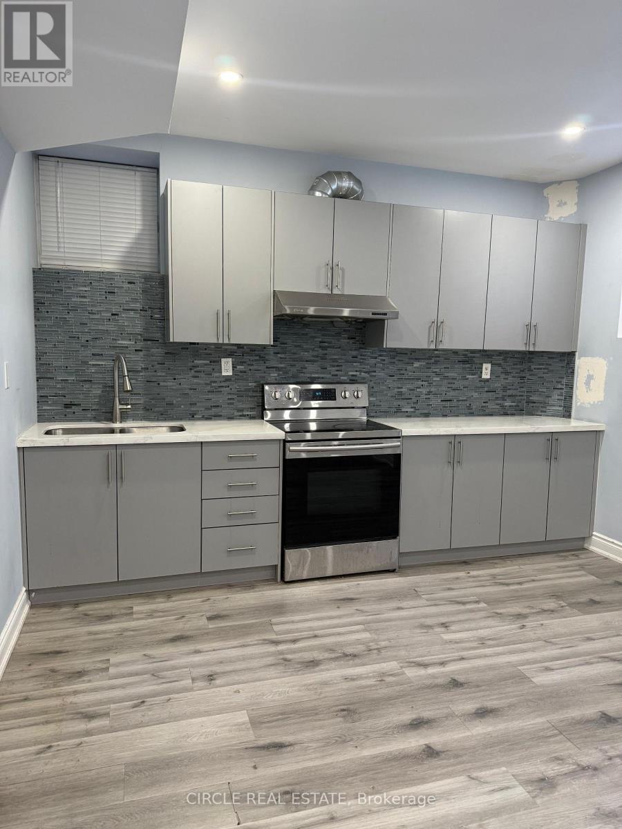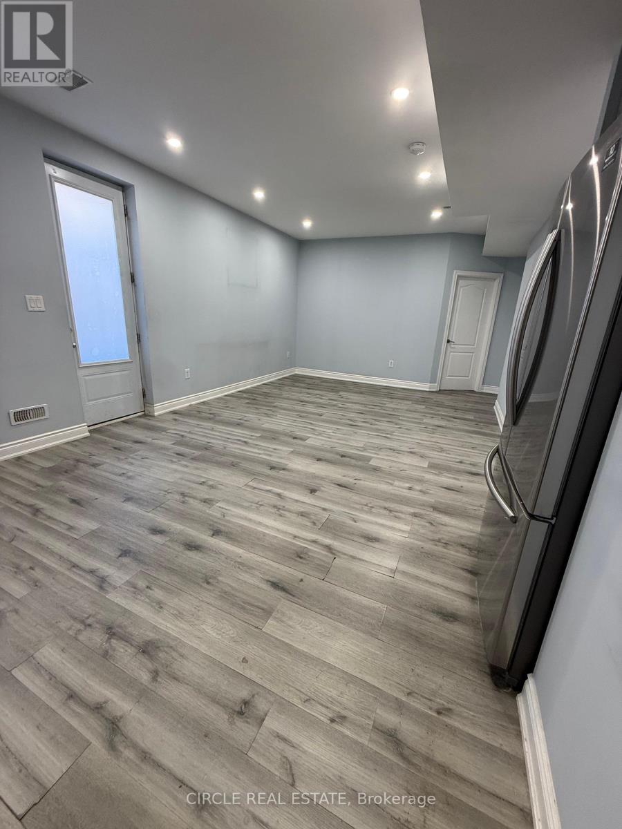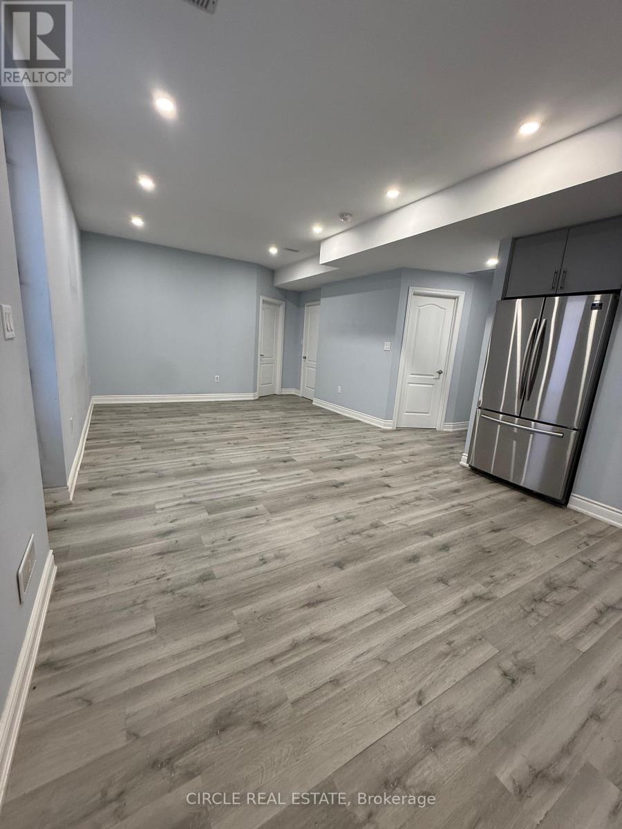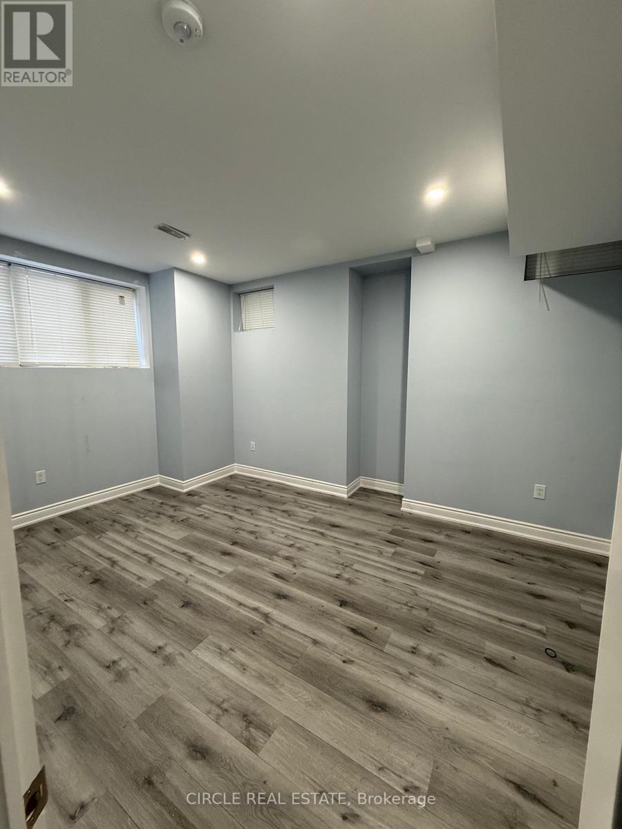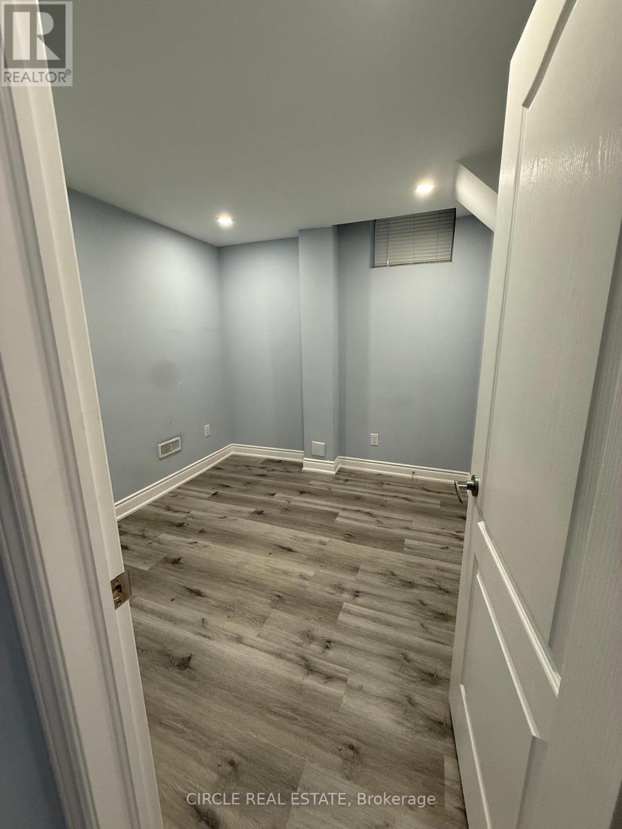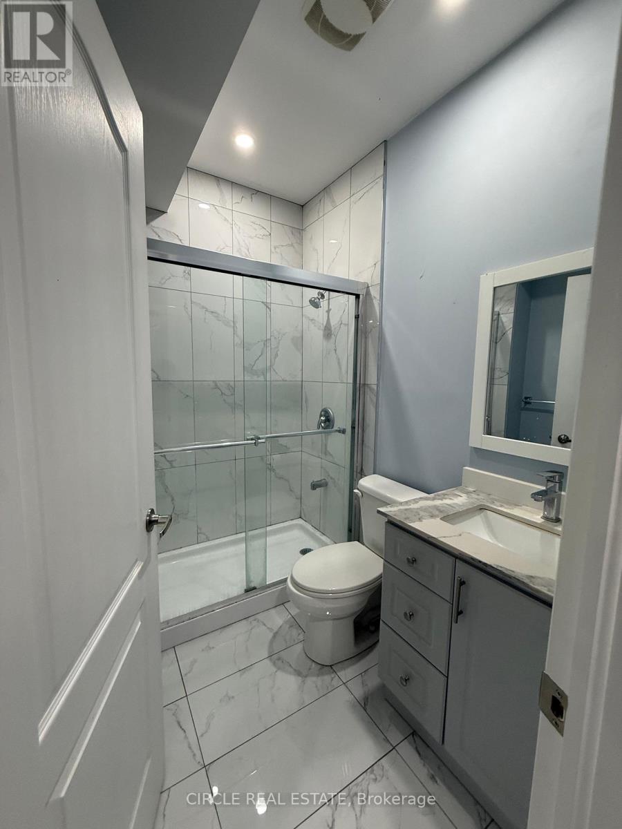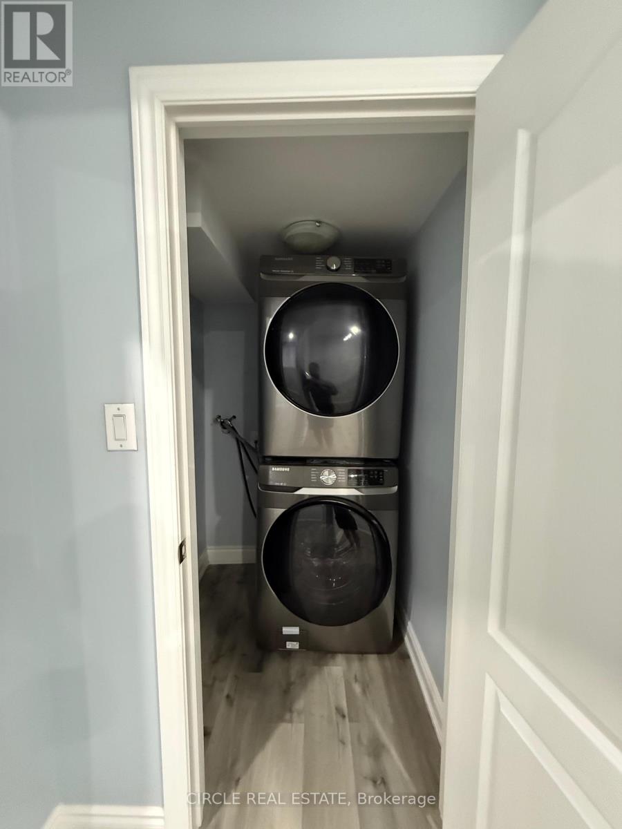Bsmnt - 39 Carl Finlay Drive Brampton, Ontario L6P 4K1
$1,899 Monthly
Welcome to this bright and spacious 2-bedroom basement apartment with a private separate entrance, located at 39 Carl Finlay Drive in Brampton. This well-maintained unit features two generously sized bedrooms with closets, a modern kitchen with plenty of cabinets and counter space, an open-concept living and dining area, a full 3-piece bathroom, and private laundry for tenant use.Plenty of natural light makes the space warm and inviting. The property is situated in a quiet, family-friendly community and is just minutes to schools, parks, shopping, restaurants, public transit, and major highways. Move-in ready, this home offers comfort and convenience in an ideal location. Looking for AAA tenants only. No smoking, no pets. Tenant responsible for 30% of utilities. Available immediately. (id:60365)
Property Details
| MLS® Number | W12450417 |
| Property Type | Single Family |
| Community Name | Toronto Gore Rural Estate |
| AmenitiesNearBy | Park, Public Transit, Schools |
| CommunityFeatures | Community Centre |
| ParkingSpaceTotal | 1 |
Building
| BathroomTotal | 1 |
| BedroomsAboveGround | 2 |
| BedroomsTotal | 2 |
| Age | 6 To 15 Years |
| Appliances | Dishwasher, Dryer, Stove, Washer, Refrigerator |
| BasementDevelopment | Finished |
| BasementFeatures | Walk Out |
| BasementType | Full (finished) |
| ConstructionStyleAttachment | Detached |
| CoolingType | Central Air Conditioning |
| ExteriorFinish | Brick, Stucco |
| FoundationType | Unknown |
| HeatingFuel | Natural Gas |
| HeatingType | Forced Air |
| SizeInterior | 3000 - 3500 Sqft |
| Type | House |
| UtilityWater | Municipal Water |
Parking
| No Garage |
Land
| Acreage | No |
| FenceType | Fenced Yard |
| LandAmenities | Park, Public Transit, Schools |
| Sewer | Sanitary Sewer |
| SizeDepth | 86 Ft ,2 In |
| SizeFrontage | 47 Ft |
| SizeIrregular | 47 X 86.2 Ft |
| SizeTotalText | 47 X 86.2 Ft|under 1/2 Acre |
Sam Sethi
Broker
201 County Court Unit 401
Brampton, Ontario L6W 4L2

