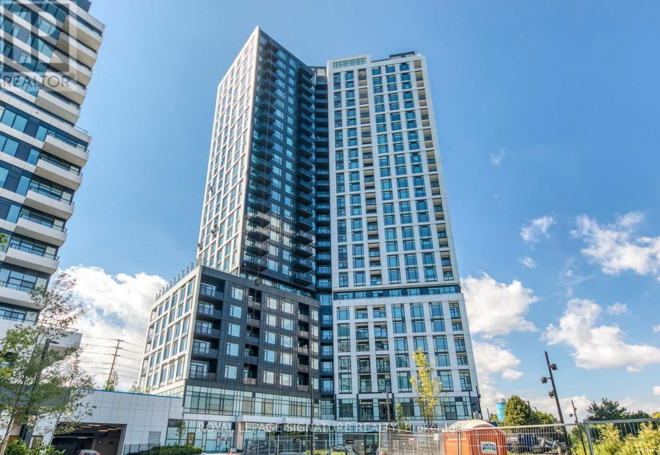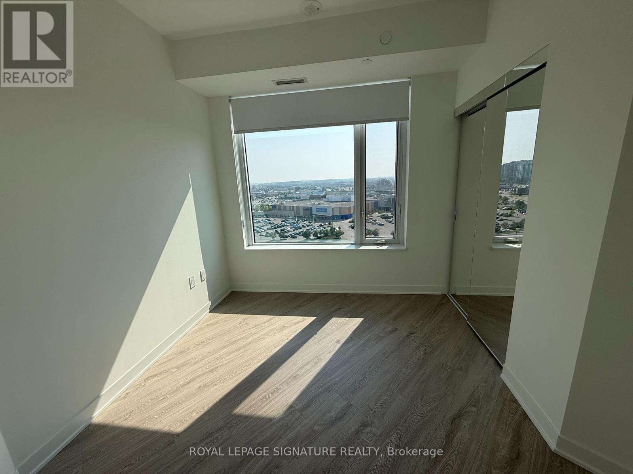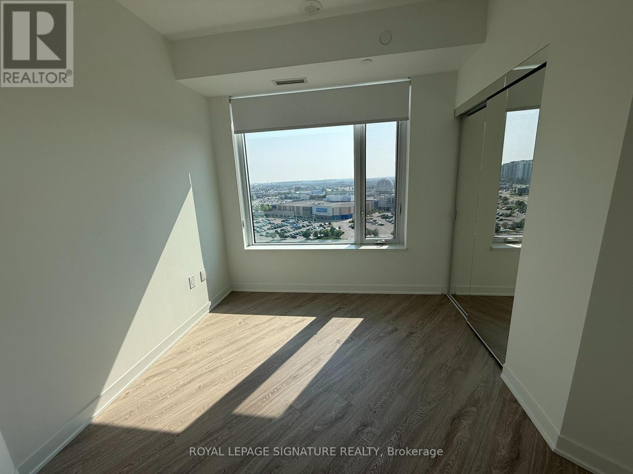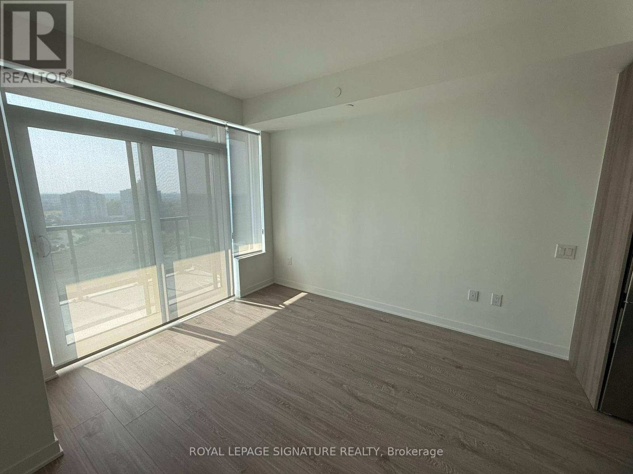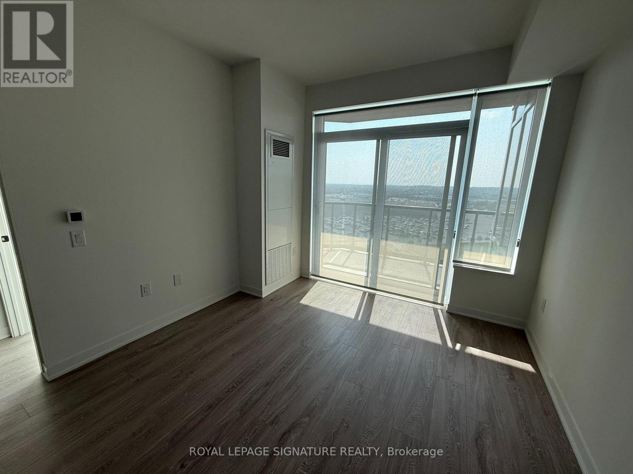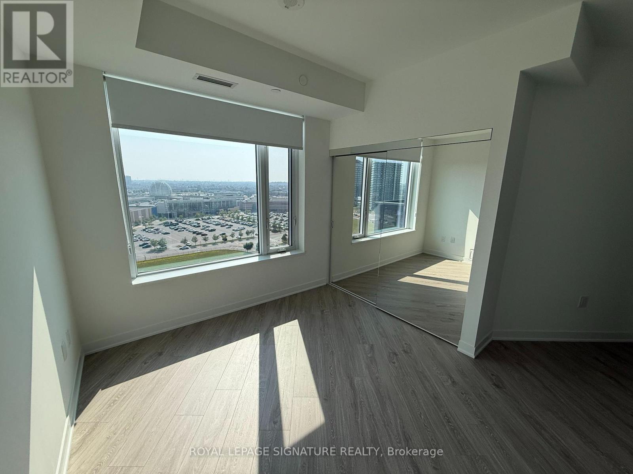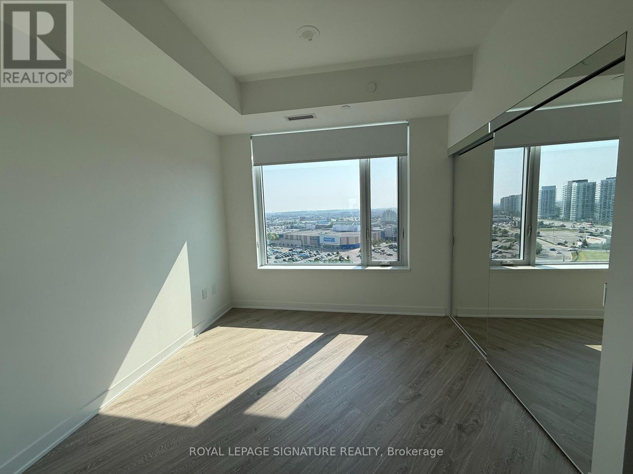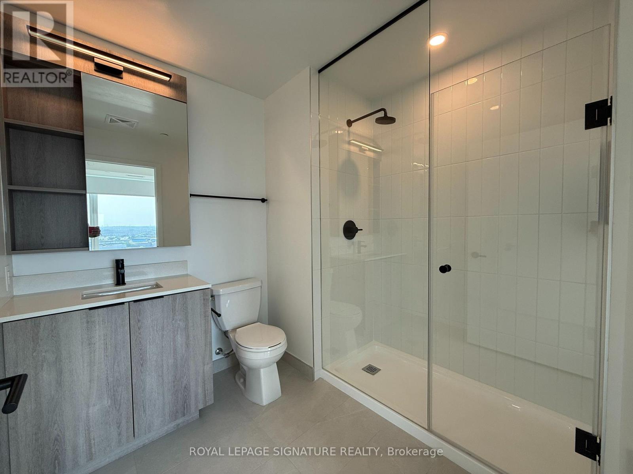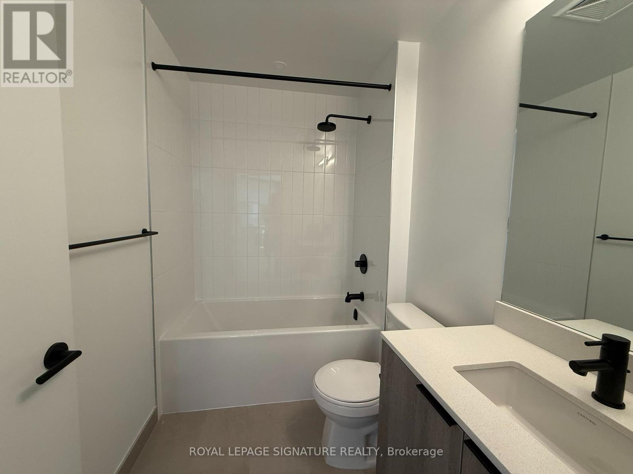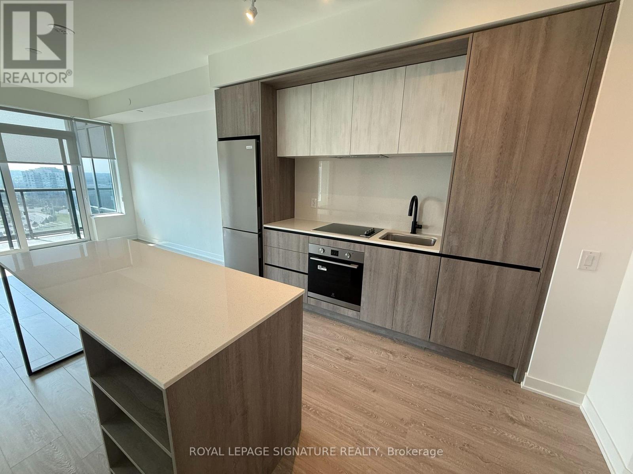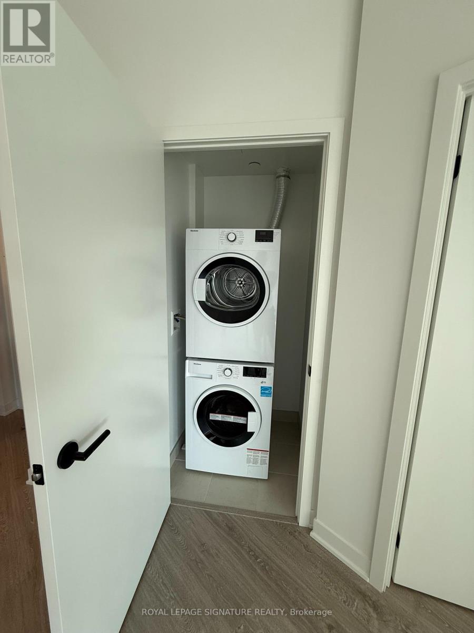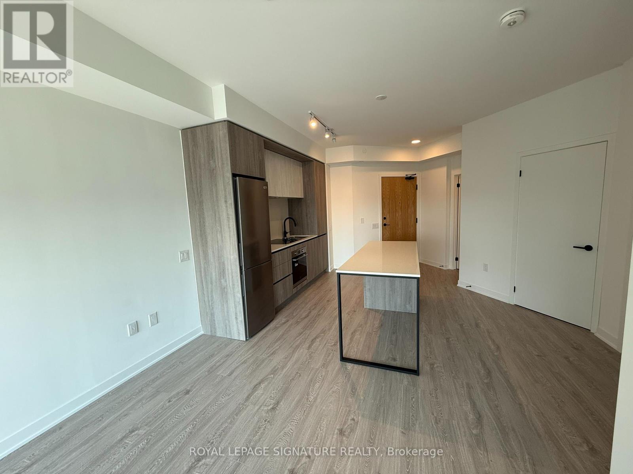1406 - 2495 Eglinton Avenue W Mississauga, Ontario L5M 2T2
$2,800 Monthly
WELCOME TO KINDRED CONDOS IN CENTRAL ERIN MILLS: Discover this stunning brand-new 2-bedroom, 2-bathroom suite perfectly located in one of Mississauga's most desirable neighborhoods Central Erin Mills built by Daniels Corp. PRIME LOCATION: Enjoy the perfect blend of urban convenience and suburban tranquility. Steps from Erin Mills Town Centre, Credit Valley Hospital, and top-rated schools like John Fraser and St. Aloysius Gonzaga. Quick access to Highways 403, 407, and the QEW, with nearby MiWay Transit and Streetsville & Clarkson GO Stations for easy commuting. The suite overlooks a peaceful Greenbelt and offers breathtaking sunset views, creating a serene retreat in the heart of the city. BEAUTIFUL LIVING SPACE: This bright, west-facing suite features an open-concept layout with 9-foot smooth ceilings and floor-to-ceiling windows that fill the home with natural light. The modern kitchen includes stainless steel appliances, a stylish island, quartz countertops, and sleek cabinetry perfect for everyday living or entertaining. The spacious living and dining areas flow seamlessly onto a private balcony, ideal for morning coffee or evening relaxation. THE SUITE: The primary bedroom offers a large closet and a luxurious ensuite with a glass-enclosed shower. The second bedroom is positioned for privacy on the opposite side of the unit. Additional features include ensuite laundry, smart thermostat, upgraded flooring, one parking space, and a locker. MODERN AMENITIES & EVERYDAY CONVENIENCE: Residents enjoy access to premium amenities, including a 24-hour Concierge, Fitness Centre and Yoga Studio, Co-working Lounge, Party and Media Rooms, Games Room, Outdoor Terrace with BBQs, and secure visitor parking. Basic Bell Fibe internet included (id:60365)
Property Details
| MLS® Number | W12450425 |
| Property Type | Single Family |
| Community Name | Central Erin Mills |
| CommunicationType | High Speed Internet |
| CommunityFeatures | Pets Not Allowed |
| Features | Balcony, Carpet Free |
| ParkingSpaceTotal | 1 |
Building
| BathroomTotal | 2 |
| BedroomsAboveGround | 2 |
| BedroomsTotal | 2 |
| Amenities | Storage - Locker |
| Appliances | Cooktop, Dishwasher, Oven, Refrigerator |
| CoolingType | Central Air Conditioning |
| ExteriorFinish | Concrete |
| HeatingFuel | Natural Gas |
| HeatingType | Forced Air |
| SizeInterior | 700 - 799 Sqft |
| Type | Apartment |
Parking
| No Garage |
Land
| Acreage | No |
Rooms
| Level | Type | Length | Width | Dimensions |
|---|---|---|---|---|
| Flat | Living Room | 3.63 m | 3.25 m | 3.63 m x 3.25 m |
| Flat | Dining Room | 3.63 m | 3.25 m | 3.63 m x 3.25 m |
| Flat | Primary Bedroom | 2.9 m | 3.28 m | 2.9 m x 3.28 m |
| Flat | Bedroom | 2.74 m | 2.92 m | 2.74 m x 2.92 m |
Elsa Amorocho
Salesperson
201-30 Eglinton Ave West
Mississauga, Ontario L5R 3E7
Francisco Jose Garzon
Broker
201-30 Eglinton Ave West
Mississauga, Ontario L5R 3E7

