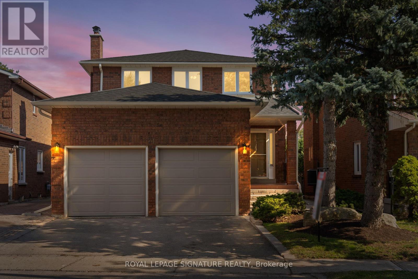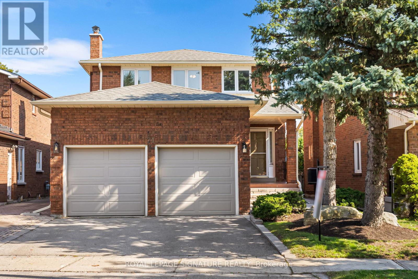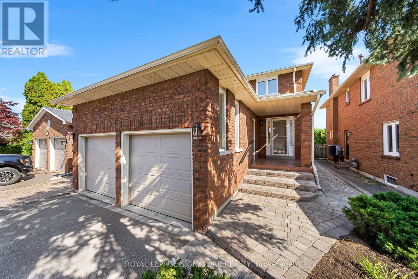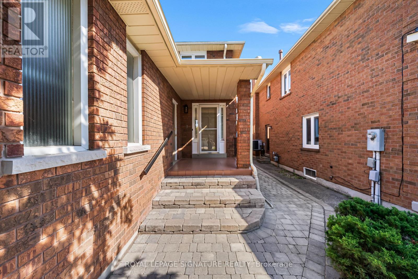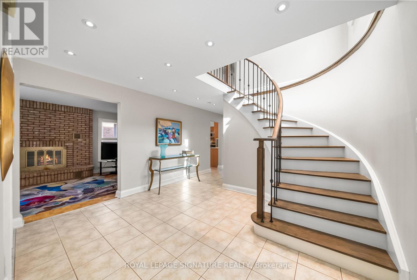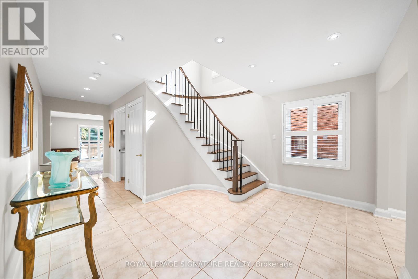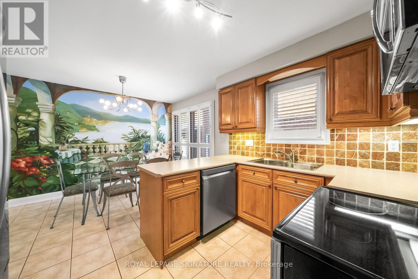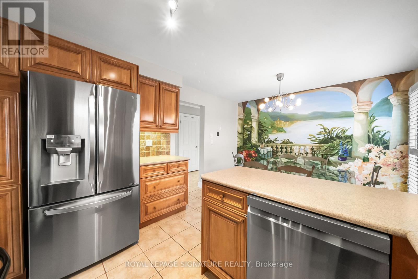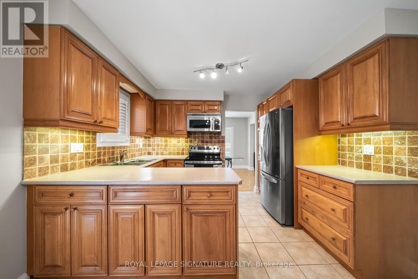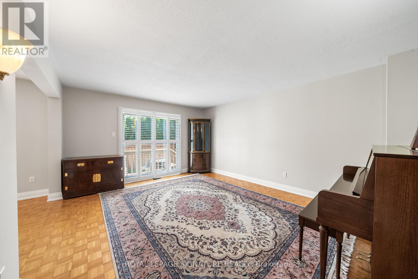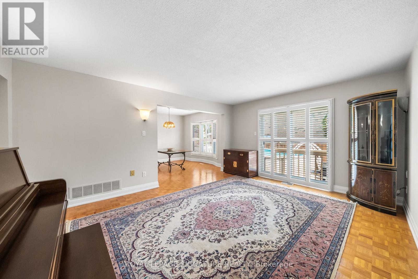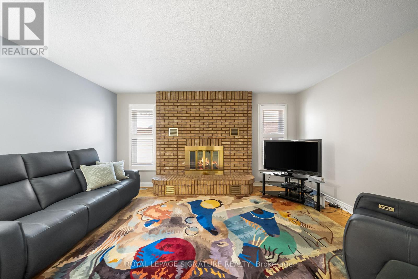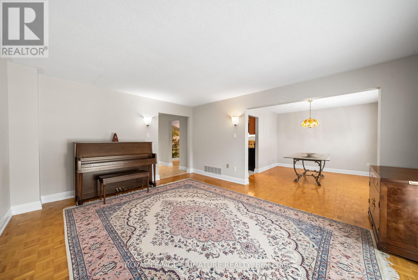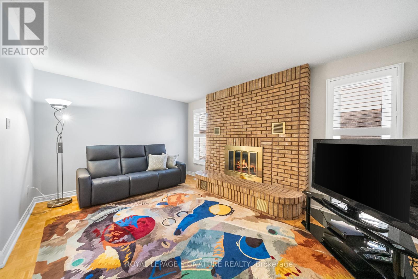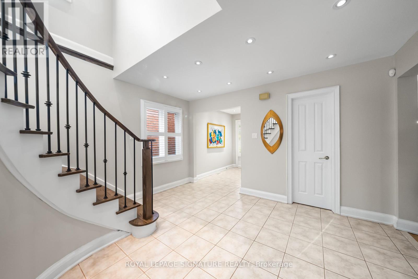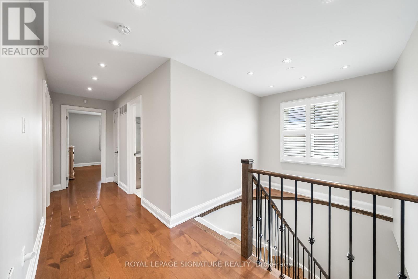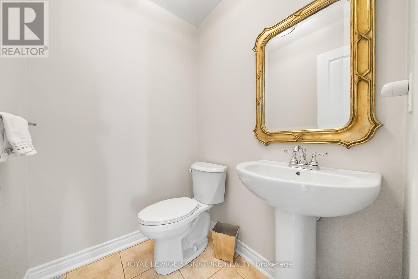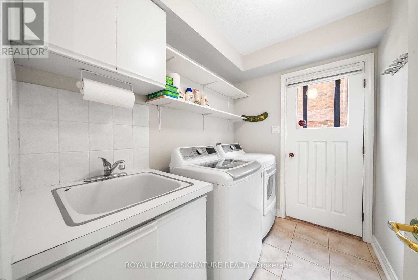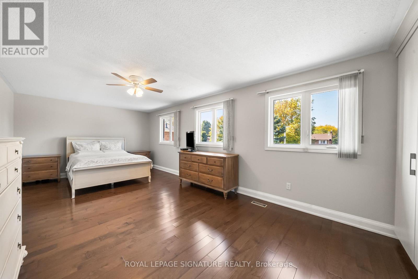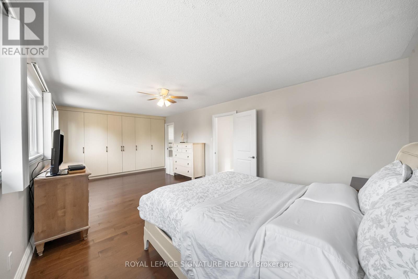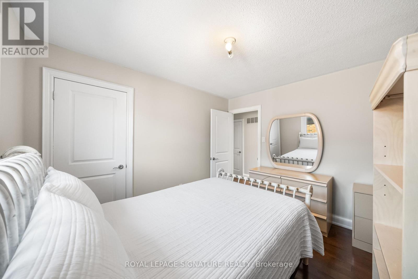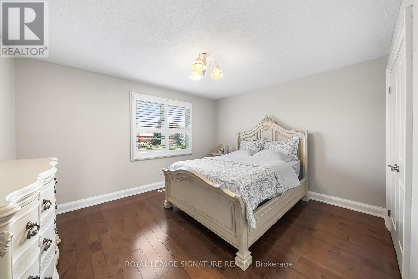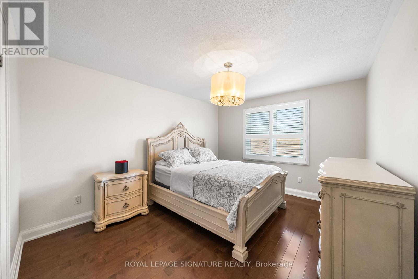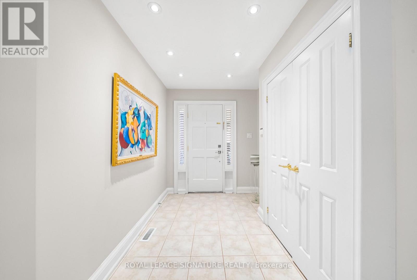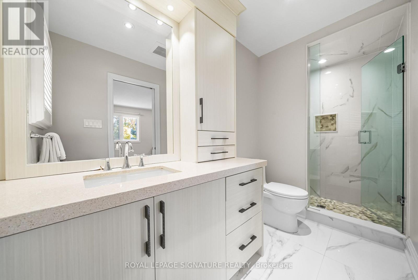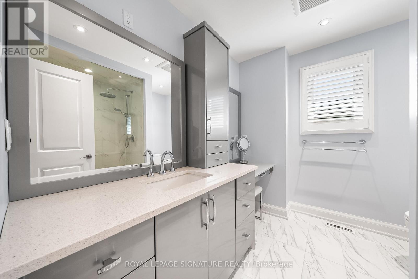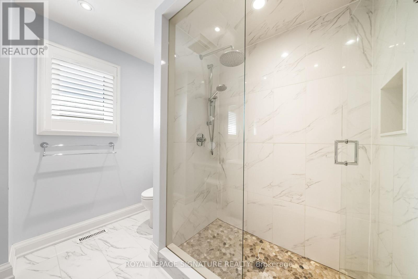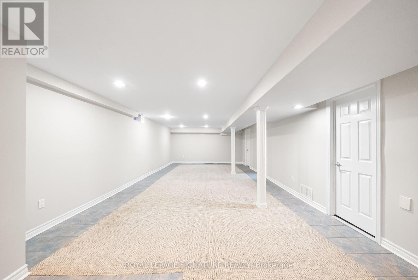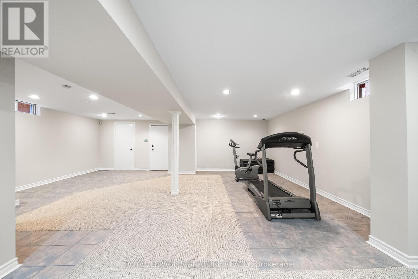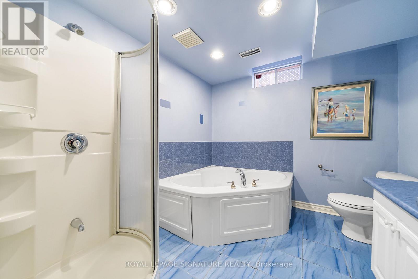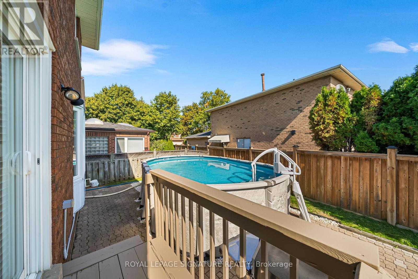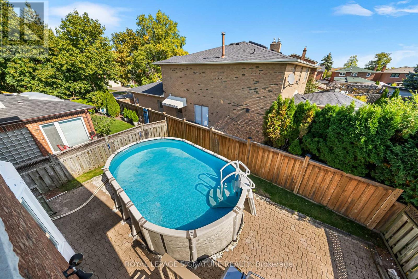21 Sonny Street Vaughan, Ontario L6A 1B7
$1,328,800
Don't miss this incredible opportunity to own a beautifully maintained home in one of Maples most sought-after neighborhoods! Ideally situated near top-rated schools, parks, and recreational facilities, this residence offers unparalleled convenience with easy access to public transit, Vaughan Mills Mall, Canadas Wonderland, and the Highway 400. Additionally, its just a short drive to Cortellucci Hospital. The upper level has been tastefully updated in 2017, showcasing stunning hardwood floors throughout. Enjoy freshly painted interiors and a new powder room, complemented by well-maintained exterior features, including a 5-year-old roof and new vinyl shutters. The spacious basement provides additional living space with a 4-piece bath, and convenient walk-up access to the garage with plumbing already roughed-in for a kitchen. This home is flooded with natural light and designed for comfort, featuring a cozy wood-burning fireplace in the family room perfect for gathering and creating lasting memories. Step outside to your own cozy backyard with an above-ground Pioneer heated saltwater pool, complete with updated equipment, ensuring year-round enjoyment. Plus, the whole house is equipped with a True HEPA air cleaner, promoting a healthy living environment for you and your family. This home truly has it all act quickly, as it wont last long! (id:60365)
Property Details
| MLS® Number | N12450459 |
| Property Type | Single Family |
| Community Name | Maple |
| AmenitiesNearBy | Hospital, Place Of Worship, Public Transit |
| EquipmentType | Water Heater |
| Features | Flat Site |
| ParkingSpaceTotal | 5 |
| PoolType | Above Ground Pool |
| RentalEquipmentType | Water Heater |
Building
| BathroomTotal | 4 |
| BedroomsAboveGround | 4 |
| BedroomsBelowGround | 1 |
| BedroomsTotal | 5 |
| Amenities | Fireplace(s) |
| Appliances | Central Vacuum |
| BasementDevelopment | Finished |
| BasementFeatures | Separate Entrance |
| BasementType | N/a (finished) |
| ConstructionStyleAttachment | Detached |
| CoolingType | Central Air Conditioning |
| ExteriorFinish | Brick |
| FireProtection | Security System |
| FireplacePresent | Yes |
| FlooringType | Parquet, Tile, Ceramic, Hardwood, Carpeted |
| FoundationType | Poured Concrete |
| HalfBathTotal | 1 |
| HeatingFuel | Natural Gas |
| HeatingType | Forced Air |
| StoriesTotal | 2 |
| SizeInterior | 2000 - 2500 Sqft |
| Type | House |
| UtilityWater | Municipal Water |
Parking
| Attached Garage | |
| Garage |
Land
| Acreage | No |
| LandAmenities | Hospital, Place Of Worship, Public Transit |
| Sewer | Sanitary Sewer |
| SizeDepth | 114 Ft |
| SizeFrontage | 40 Ft |
| SizeIrregular | 40 X 114 Ft |
| SizeTotalText | 40 X 114 Ft |
Rooms
| Level | Type | Length | Width | Dimensions |
|---|---|---|---|---|
| Second Level | Primary Bedroom | 7.66 m | 3.73 m | 7.66 m x 3.73 m |
| Second Level | Bedroom 2 | 4.04 m | 3.65 m | 4.04 m x 3.65 m |
| Second Level | Bedroom 3 | 3.47 m | 4.74 m | 3.47 m x 4.74 m |
| Second Level | Bedroom 4 | 3.47 m | 2.99 m | 3.47 m x 2.99 m |
| Basement | Other | 2.9 m | 1.85 m | 2.9 m x 1.85 m |
| Basement | Recreational, Games Room | 7.75 m | 12.91 m | 7.75 m x 12.91 m |
| Main Level | Living Room | 4.07 m | 5.05 m | 4.07 m x 5.05 m |
| Main Level | Dining Room | 3.58 m | 3.42 m | 3.58 m x 3.42 m |
| Main Level | Family Room | 3.58 m | 4.85 m | 3.58 m x 4.85 m |
| Main Level | Kitchen | 3.58 m | 2.45 m | 3.58 m x 2.45 m |
| Main Level | Laundry Room | 2.42 m | 1.83 m | 2.42 m x 1.83 m |
https://www.realtor.ca/real-estate/28963262/21-sonny-street-vaughan-maple-maple
Maria Mozdbar
Salesperson
8 Sampson Mews Suite 201 The Shops At Don Mills
Toronto, Ontario M3C 0H5

