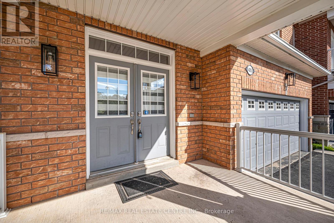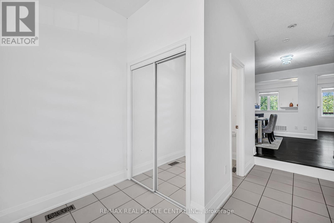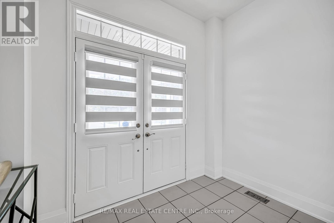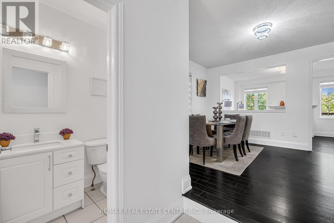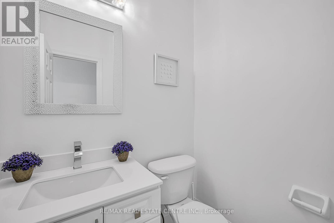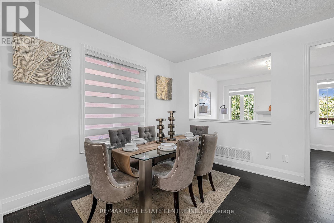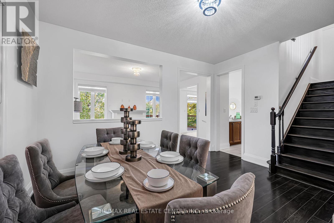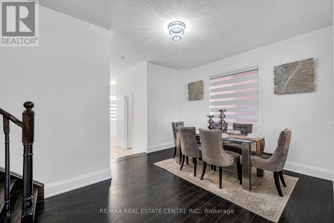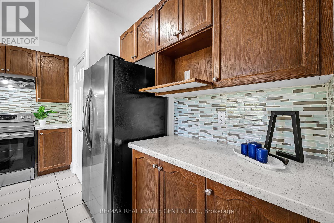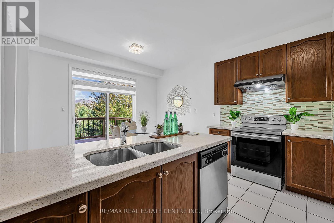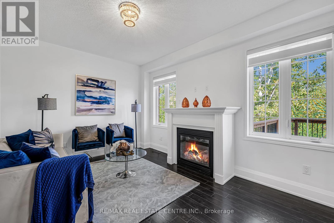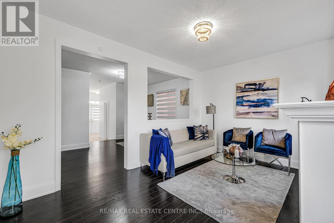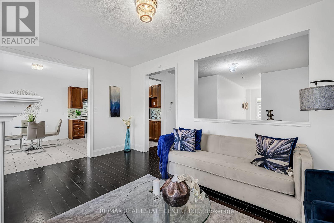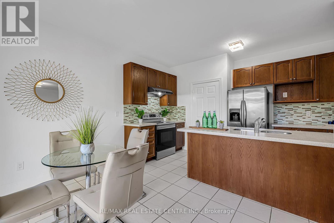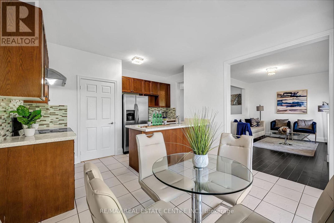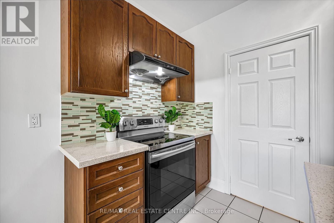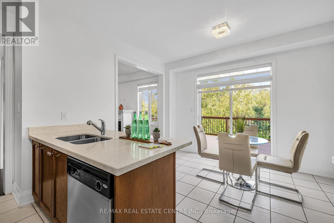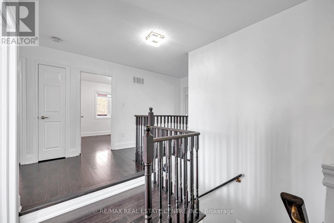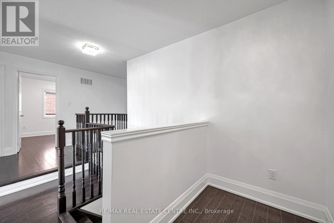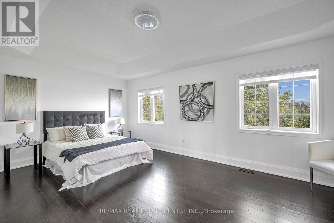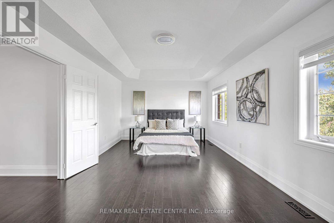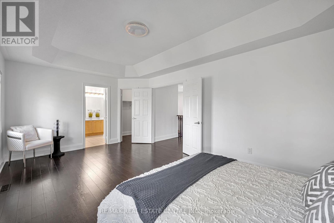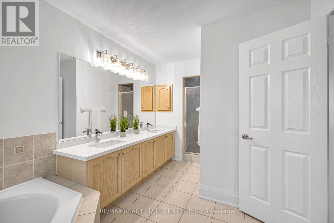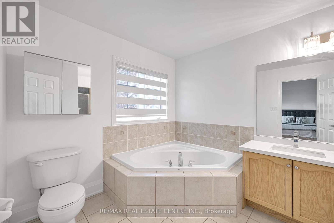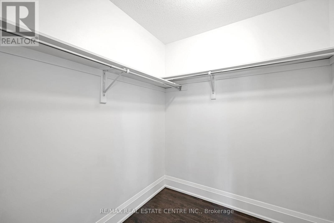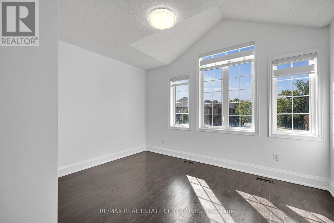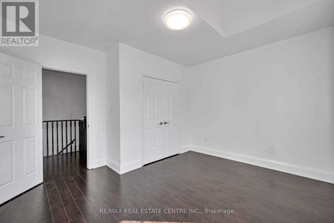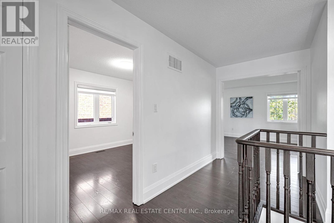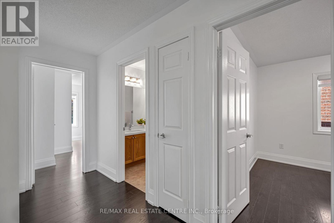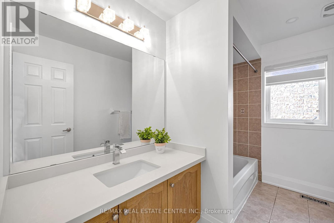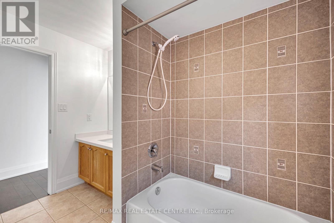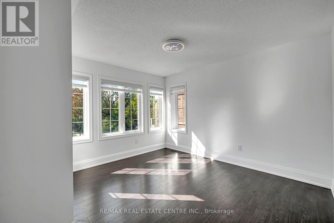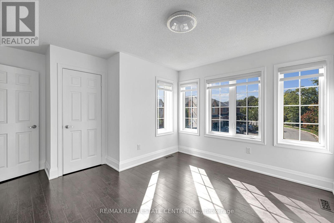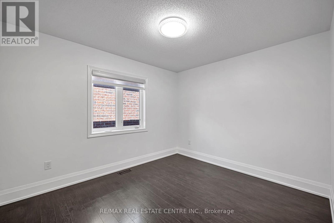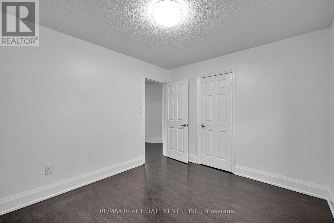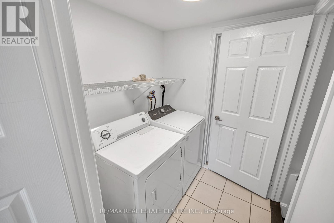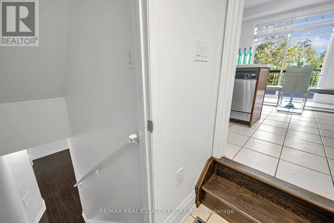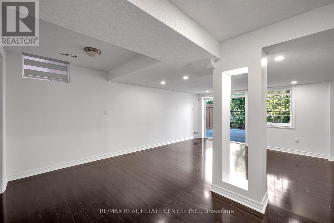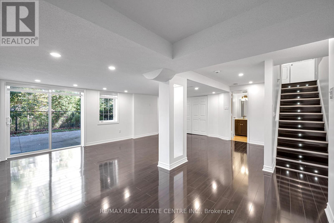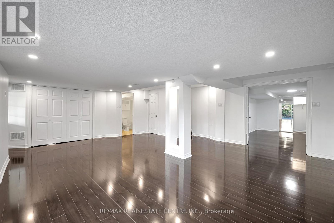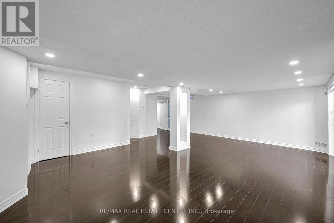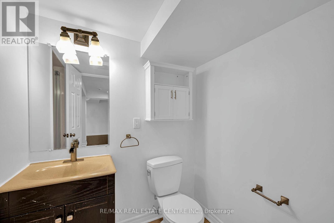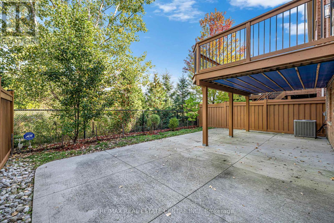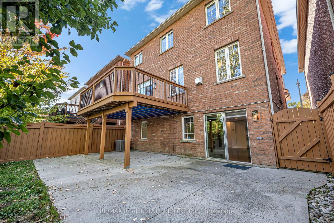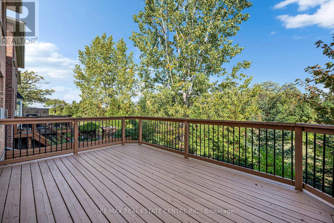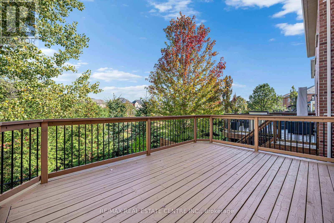425 Bussel Crescent Milton, Ontario L9T 0W7
$1,364,900
Welcome to a Stunning Ravine-Lot Home in Miltons Prestigious Clarke Neighbourhood! Experience luxury, comfort, and tranquility in this beautifully upgraded 4-bedroom, 4-bathroom detached home with a double car garage and a finished walkout basement. Perfectly situated on a premium ravine lot, this home offers the ultimate in privacy with no houses behind just peaceful views of lush trees and nature. Step through the elegant double doors into a bright open foyer with 9-ft ceilings, modern light fixtures, and new 7-inch baseboards that add a touch of sophistication. The formal dining room offers a versatile space perfect for hosting guests or creating a cozy living area. The spacious family room features a gas fireplace, ideal for gatherings and relaxing evenings at home. The gourmet kitchen will impress with quartz countertops throughout, a large island, stainless steel appliances, and a sun-filled breakfast area that opens to a large deck overlooking the serene ravine a perfect spot for morning coffee or evening sunsets. Upstairs, you'll find four generous bedrooms, including a primary suite with a spa-inspired ensuite and all bathrooms upgraded with quartz counters.The bright walkout basement feels like an extension of the main living space, offering large windows, a spacious bedroom, a full bathroom, and a walkout to the backyard ideal for in-laws, guests, or additional family living. Freshly painted and move-in ready, with recent upgrades including refinished staircase, new lighting, and a freshly painted driveway. Located close to parks, schools, trails, highways, and all major amenities, this home blends natural beauty with modern comfort. A true Milton gemwhere elegance meets everyday convenience. You Don't Want to Miss this! (id:60365)
Property Details
| MLS® Number | W12450460 |
| Property Type | Single Family |
| Community Name | 1027 - CL Clarke |
| AmenitiesNearBy | Hospital, Public Transit, Schools |
| CommunityFeatures | Community Centre |
| EquipmentType | Water Heater |
| Features | Ravine, Carpet Free |
| ParkingSpaceTotal | 4 |
| RentalEquipmentType | Water Heater |
| ViewType | View |
Building
| BathroomTotal | 4 |
| BedroomsAboveGround | 4 |
| BedroomsBelowGround | 1 |
| BedroomsTotal | 5 |
| Age | 16 To 30 Years |
| Amenities | Fireplace(s) |
| Appliances | Water Heater, Garage Door Opener Remote(s), Dishwasher, Dryer, Garage Door Opener, Stove, Washer, Window Coverings, Refrigerator |
| BasementDevelopment | Finished |
| BasementFeatures | Walk Out |
| BasementType | N/a (finished) |
| ConstructionStyleAttachment | Detached |
| CoolingType | Central Air Conditioning |
| ExteriorFinish | Brick |
| FireplacePresent | Yes |
| FireplaceTotal | 1 |
| FoundationType | Poured Concrete |
| HalfBathTotal | 1 |
| HeatingFuel | Natural Gas |
| HeatingType | Forced Air |
| StoriesTotal | 2 |
| SizeInterior | 2000 - 2500 Sqft |
| Type | House |
| UtilityWater | Municipal Water |
Parking
| Garage |
Land
| Acreage | No |
| LandAmenities | Hospital, Public Transit, Schools |
| Sewer | Sanitary Sewer |
| SizeDepth | 85 Ft ,3 In |
| SizeFrontage | 36 Ft |
| SizeIrregular | 36 X 85.3 Ft ; Lot Measurements As Per Mpac |
| SizeTotalText | 36 X 85.3 Ft ; Lot Measurements As Per Mpac |
https://www.realtor.ca/real-estate/28963293/425-bussel-crescent-milton-cl-clarke-1027-cl-clarke
Vinny Kalsi
Salesperson
2 County Court Blvd. Ste 150
Brampton, Ontario L6W 3W8


