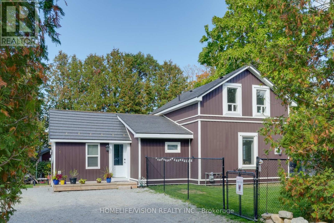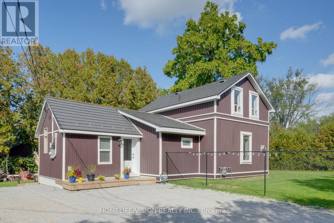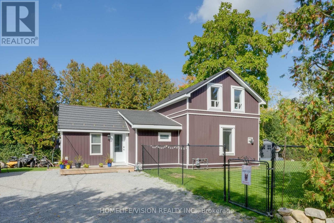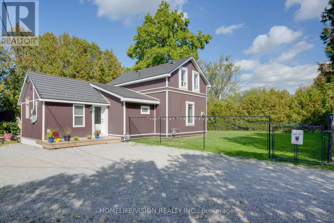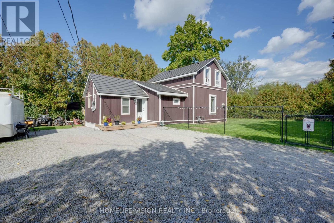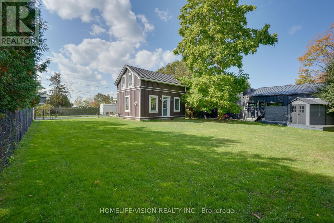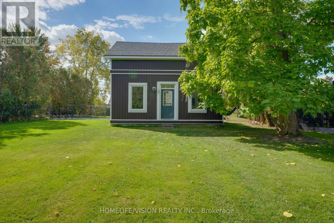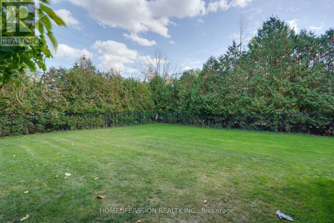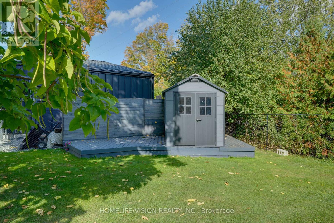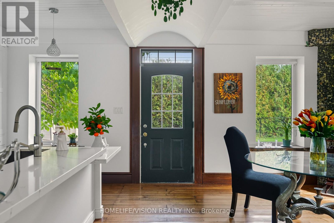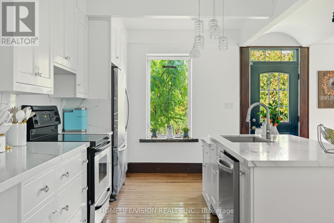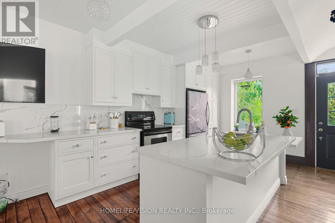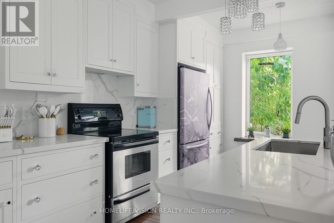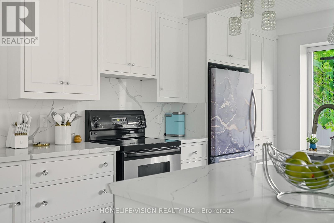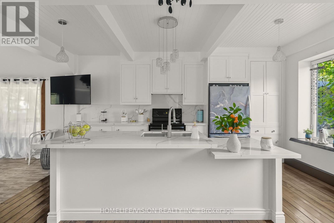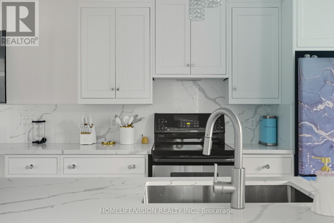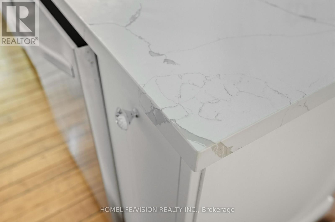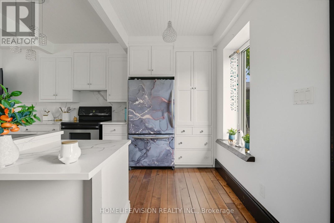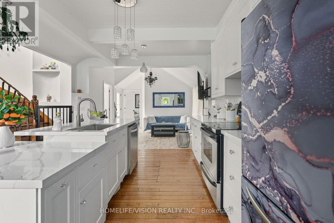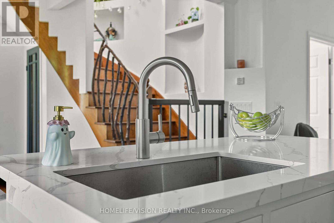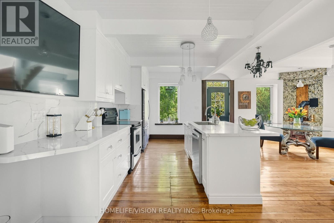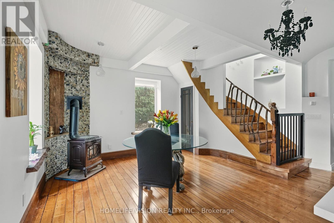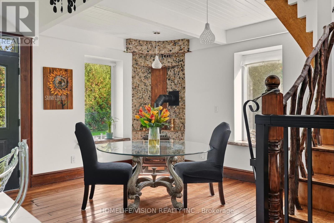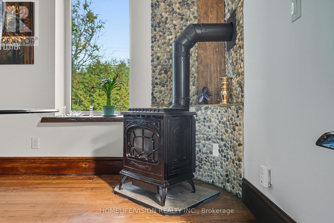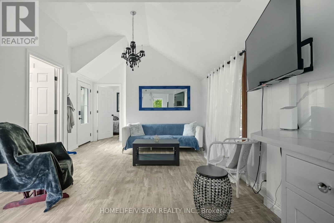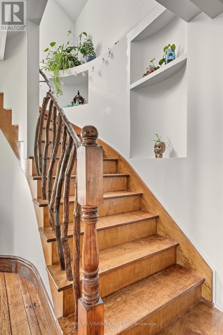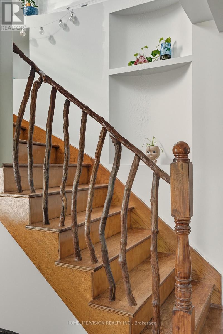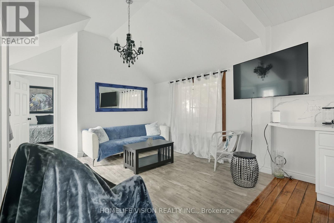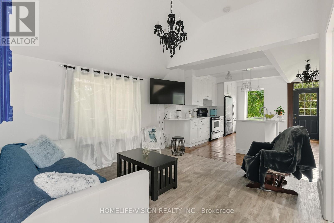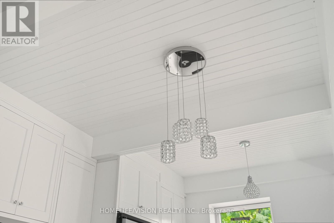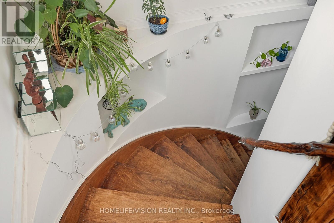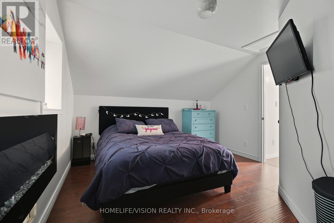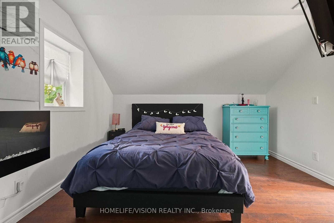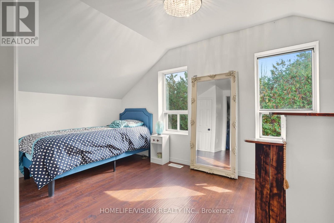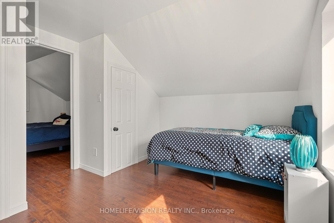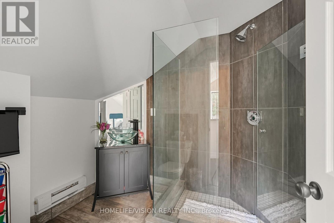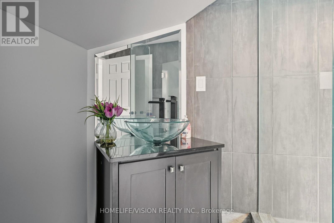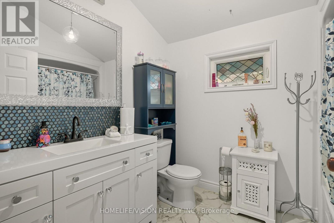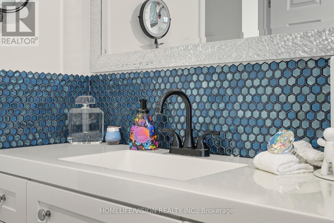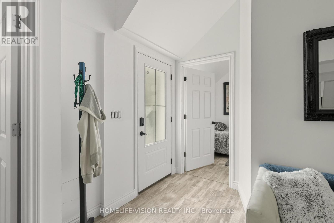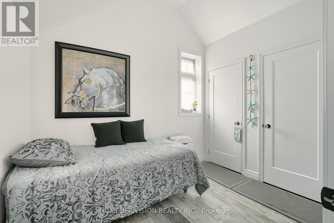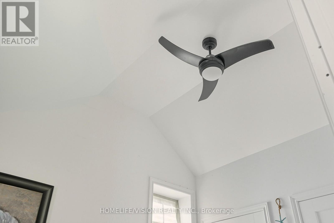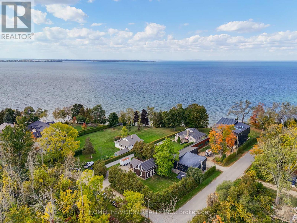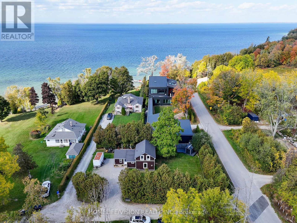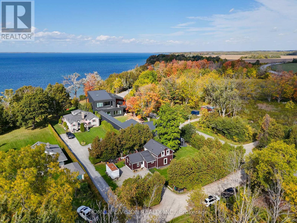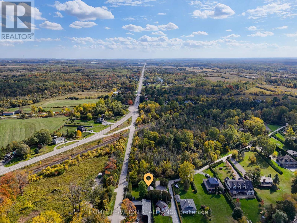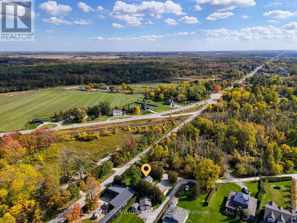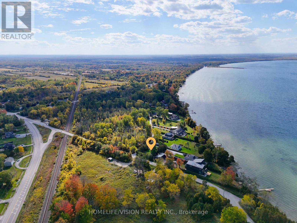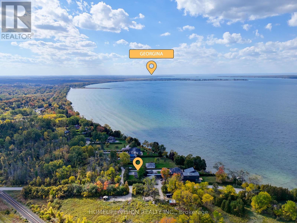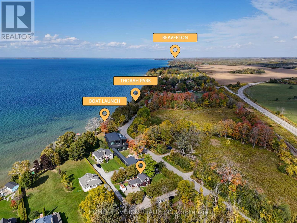65 Bolster Lane Georgina, Ontario L0E 1N0
$799,000
This thoughtfully renovated 1.5-storey home on a private road blends modern comfort with cozy charm. Enjoy lake views, mature trees, and a fully fenced yard - perfect for kids, pets, and family gatherings. Vaulted ceilings create a bright, airy feel, and the brand new modern kitchen is a chefs dream with gorgeous quartz countertops, a 36-inch sink, new dishwasher, and all the must-have amenities! Newly renovated bathrooms with one on the main floor and another upstairs. Throughout the home, you'll find all new windows, new interior doors and all new light fixtures. The exterior boasts newer siding and a metal roof. A new shed adds extra storage for all your outdoor essentials! Main floor built with wheelchair accessibility in mind. Located just 10 minutes to Pefferlaw or Beaverton, 17 minutes to Cannington or Sunderland, and only 28 minutes to Uxbridge or Keswick, this home offers small-town serenity with easy access to everything you need. (id:60365)
Property Details
| MLS® Number | N12450534 |
| Property Type | Single Family |
| Community Name | Pefferlaw |
| AmenitiesNearBy | Beach, Marina, Park, Public Transit |
| CommunityFeatures | Community Centre |
| EquipmentType | Water Heater, Water Softener |
| Features | Wheelchair Access, Carpet Free |
| ParkingSpaceTotal | 8 |
| RentalEquipmentType | Water Heater, Water Softener |
| Structure | Shed |
Building
| BathroomTotal | 2 |
| BedroomsAboveGround | 2 |
| BedroomsTotal | 2 |
| Amenities | Fireplace(s) |
| Appliances | Water Heater - Tankless, Water Heater, Water Purifier, Dishwasher, Dryer, Stove, Washer, Window Coverings, Refrigerator |
| BasementType | Crawl Space |
| ConstructionStyleAttachment | Detached |
| CoolingType | None |
| ExteriorFinish | Vinyl Siding |
| FireplacePresent | Yes |
| FireplaceTotal | 1 |
| FlooringType | Wood, Tile |
| HeatingType | Other |
| StoriesTotal | 2 |
| SizeInterior | 700 - 1100 Sqft |
| Type | House |
| UtilityWater | Drilled Well |
Parking
| No Garage |
Land
| Acreage | No |
| FenceType | Fenced Yard |
| LandAmenities | Beach, Marina, Park, Public Transit |
| Sewer | Septic System |
| SizeDepth | 77 Ft ,4 In |
| SizeFrontage | 119 Ft ,6 In |
| SizeIrregular | 119.5 X 77.4 Ft |
| SizeTotalText | 119.5 X 77.4 Ft |
Rooms
| Level | Type | Length | Width | Dimensions |
|---|---|---|---|---|
| Second Level | Primary Bedroom | 3.35 m | 2.43 m | 3.35 m x 2.43 m |
| Second Level | Bathroom | 2.38 m | 2.13 m | 2.38 m x 2.13 m |
| Second Level | Other | 3.35 m | 2.56 m | 3.35 m x 2.56 m |
| Other | Living Room | 3.42 m | 3.53 m | 3.42 m x 3.53 m |
| Ground Level | Kitchen | 4.87 m | 2.8 m | 4.87 m x 2.8 m |
| Ground Level | Dining Room | 4 m | 3.5 m | 4 m x 3.5 m |
| Ground Level | Bedroom | 3.04 m | 2.36 m | 3.04 m x 2.36 m |
| Ground Level | Bathroom | 2.13 m | 1.78 m | 2.13 m x 1.78 m |
Utilities
| Cable | Available |
| Electricity | Installed |
https://www.realtor.ca/real-estate/28963391/65-bolster-lane-georgina-pefferlaw-pefferlaw
Natalie Knox
Salesperson
1945 Leslie Street
Toronto, Ontario M3B 2M3

