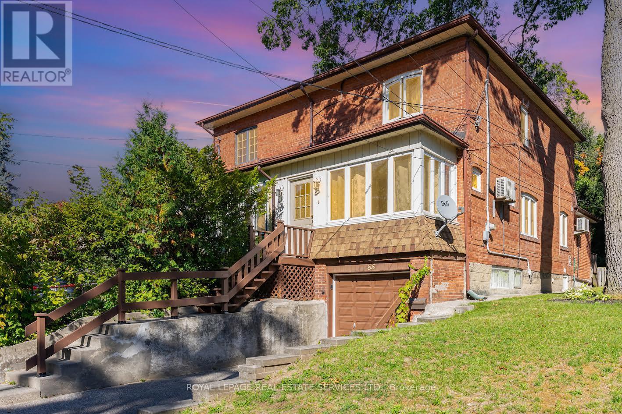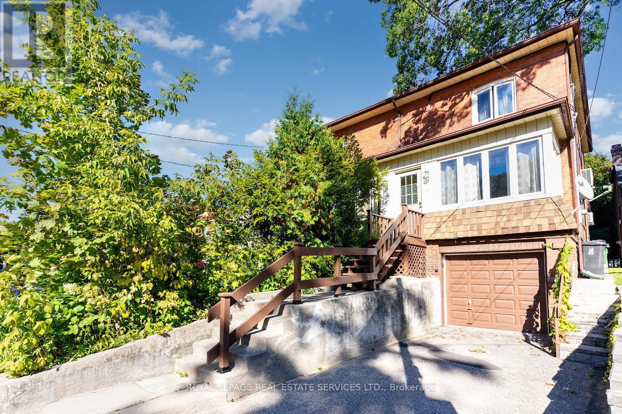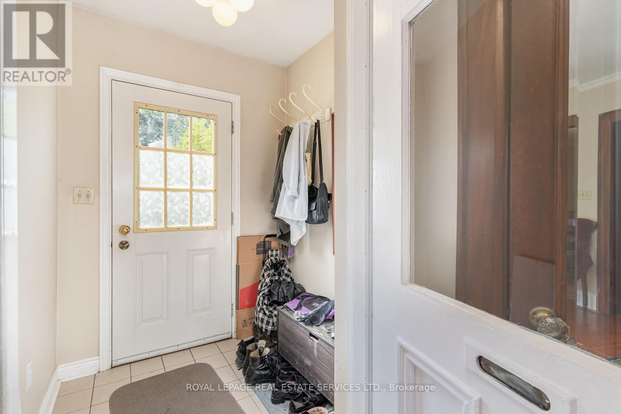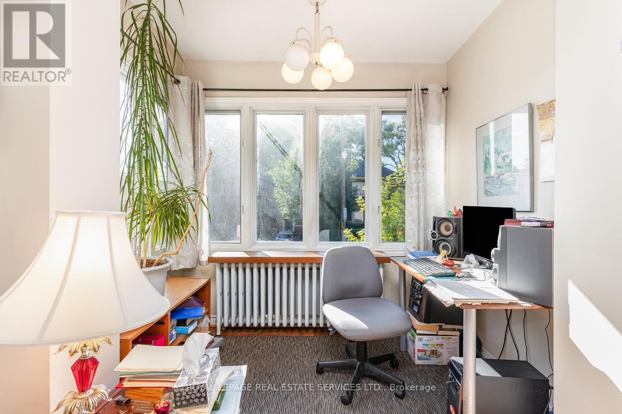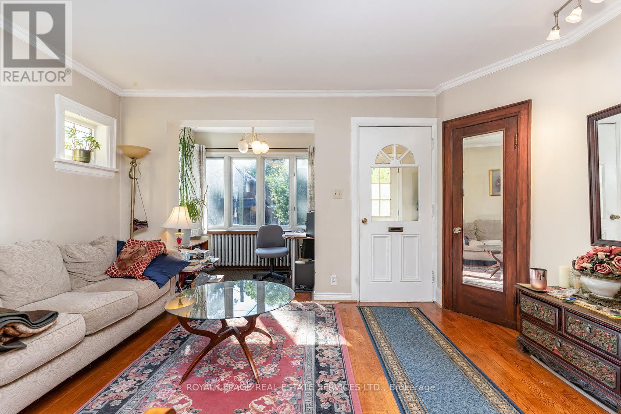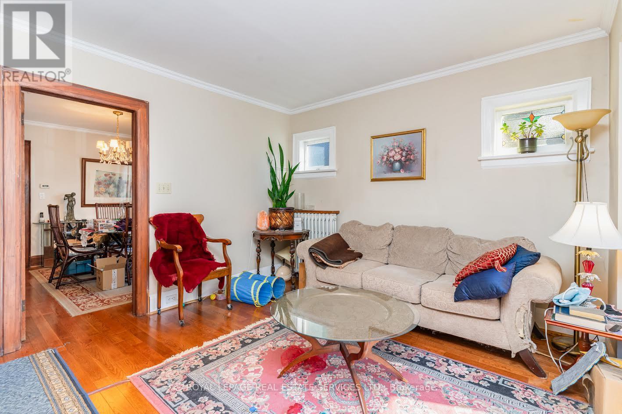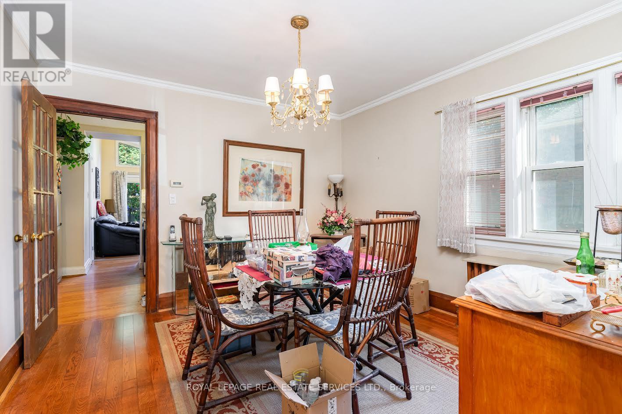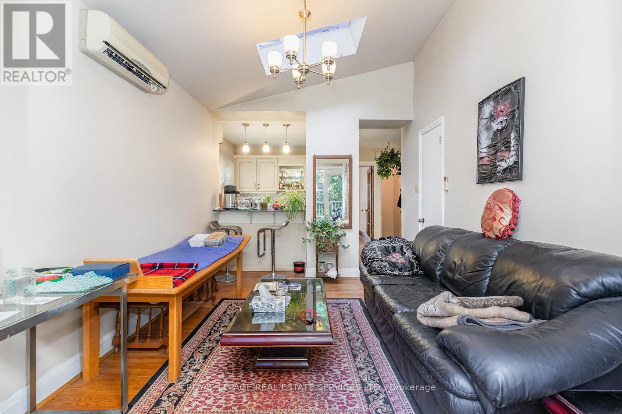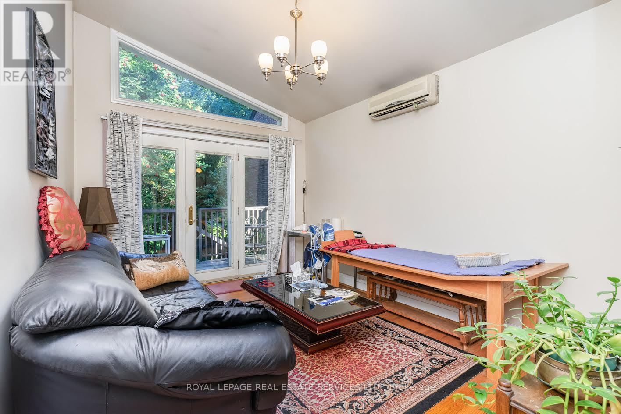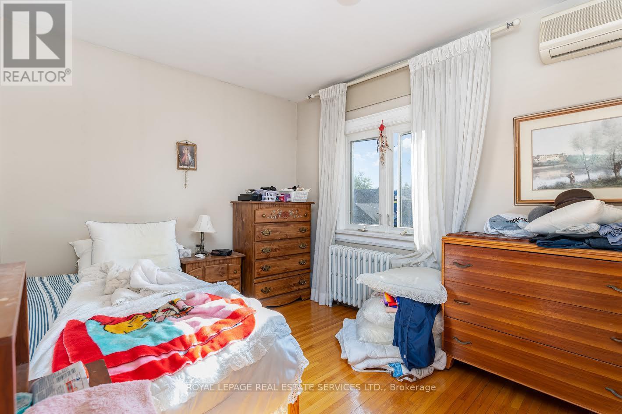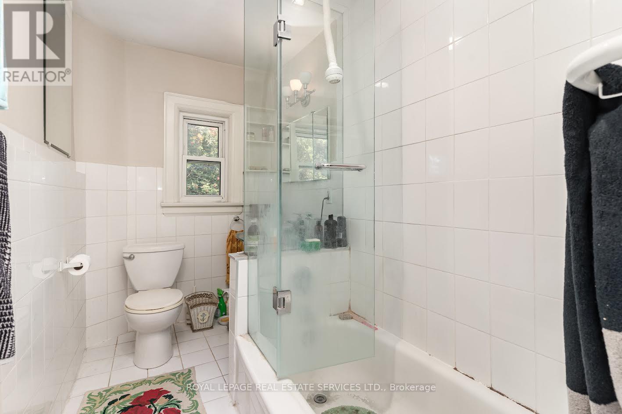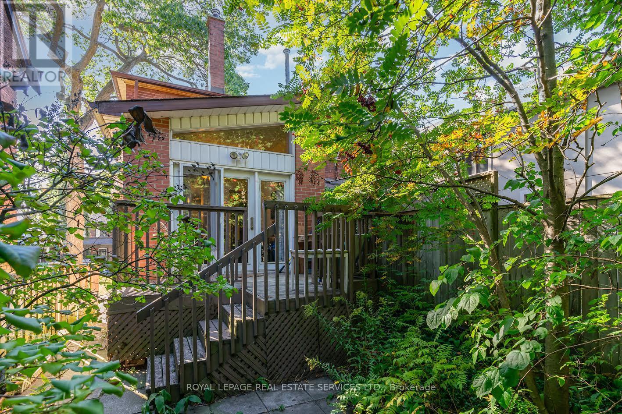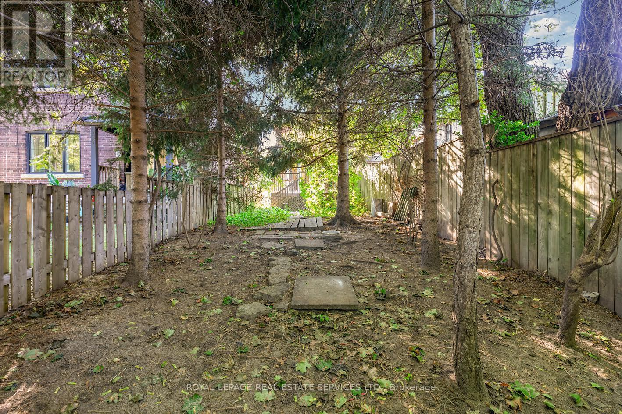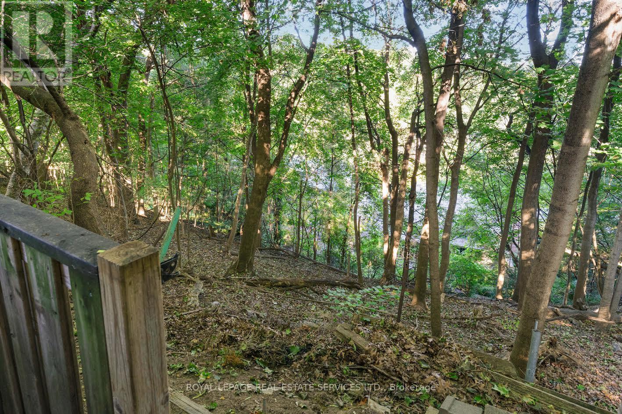85 Kennedy Avenue Toronto, Ontario M6S 2X8
$1,285,000
Exceptional opportunity in the highly sought-after Bloor West Village. This property is ideal for investors, first-time buyers, or anyone looking to establish themselves in this coveted neighbourhood. Currently tenanted by a long-term tenant, this property offers significant potential, whether you choose to renovate to your personal taste or enjoy it in its current condition. Key features include an attached garage and a large ravine lot, providing both convenience and a desirable natural setting. Its prime location offers unparalleled access to the best of Bloor Street West, with shops, restaurants, various services, and public transit all within walking distance. This presents a fantastic opportunity to secure a valuable asset in a vibrant community. Pictures do not reflect the true potential of this property, this is one of those properties with great potential shingles 2019front deck refurbished 2022garage door opener 2022 (id:60365)
Property Details
| MLS® Number | W12450510 |
| Property Type | Single Family |
| Community Name | High Park-Swansea |
| AmenitiesNearBy | Place Of Worship, Public Transit, Schools |
| Features | Ravine |
| ParkingSpaceTotal | 2 |
Building
| BathroomTotal | 3 |
| BedroomsAboveGround | 3 |
| BedroomsTotal | 3 |
| Age | 51 To 99 Years |
| Appliances | Water Heater, Dishwasher, Dryer, Garage Door Opener, Stove, Washer, Refrigerator |
| BasementDevelopment | Finished |
| BasementType | N/a (finished) |
| ConstructionStyleAttachment | Semi-detached |
| CoolingType | Wall Unit |
| ExteriorFinish | Brick |
| FlooringType | Hardwood, Tile |
| FoundationType | Unknown |
| HalfBathTotal | 2 |
| HeatingFuel | Natural Gas |
| HeatingType | Radiant Heat |
| StoriesTotal | 2 |
| SizeInterior | 1100 - 1500 Sqft |
| Type | House |
| UtilityWater | Municipal Water |
Parking
| Attached Garage | |
| Garage |
Land
| Acreage | No |
| LandAmenities | Place Of Worship, Public Transit, Schools |
| Sewer | Sanitary Sewer |
| SizeDepth | 126 Ft ,9 In |
| SizeFrontage | 20 Ft |
| SizeIrregular | 20 X 126.8 Ft ; Slightly Longer On The North Side |
| SizeTotalText | 20 X 126.8 Ft ; Slightly Longer On The North Side |
Rooms
| Level | Type | Length | Width | Dimensions |
|---|---|---|---|---|
| Second Level | Primary Bedroom | 3.57 m | 2.74 m | 3.57 m x 2.74 m |
| Second Level | Bedroom 2 | 2.48 m | 4.03 m | 2.48 m x 4.03 m |
| Second Level | Bedroom 3 | 2.48 m | 3.06 m | 2.48 m x 3.06 m |
| Basement | Recreational, Games Room | 4.48 m | 3.57 m | 4.48 m x 3.57 m |
| Main Level | Living Room | 4.47 m | 3.35 m | 4.47 m x 3.35 m |
| Main Level | Dining Room | 3.47 m | 3.69 m | 3.47 m x 3.69 m |
| Main Level | Family Room | 3.34 m | 4.54 m | 3.34 m x 4.54 m |
| Main Level | Kitchen | 4.48 m | 2.45 m | 4.48 m x 2.45 m |
| Main Level | Sunroom | 2.66 m | 1.5 m | 2.66 m x 1.5 m |
Jari Eino Keskitalo
Salesperson
3031 Bloor St. W.
Toronto, Ontario M8X 1C5

