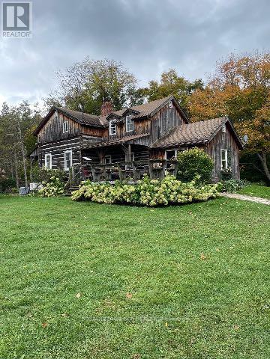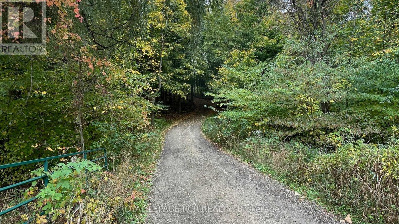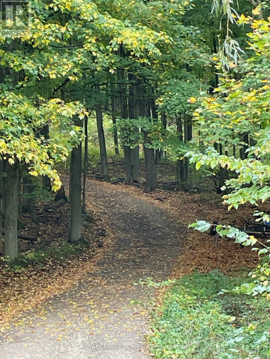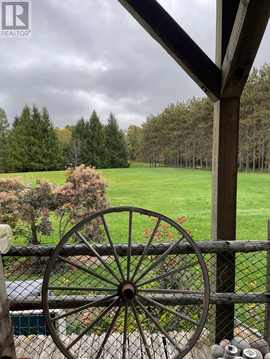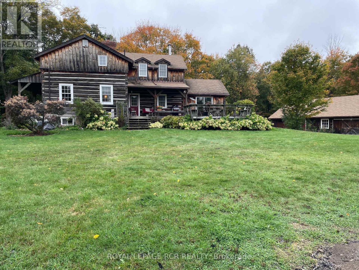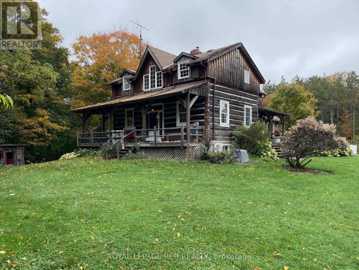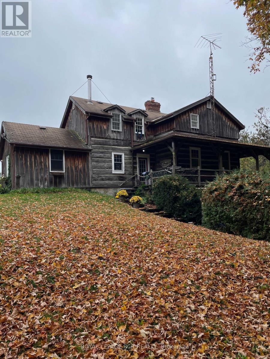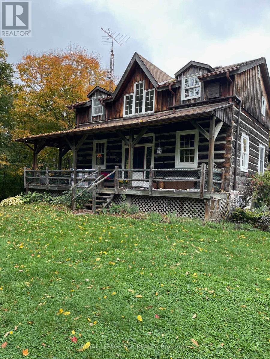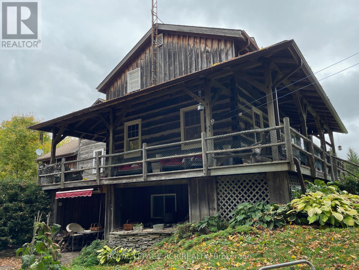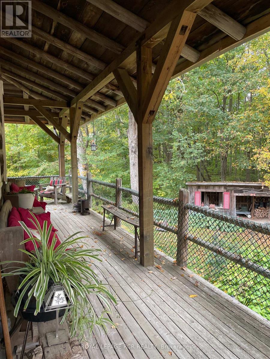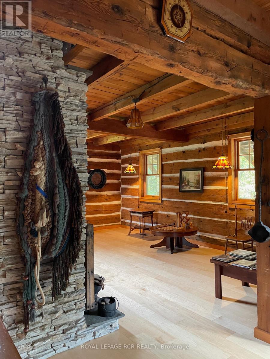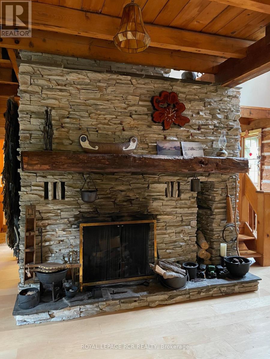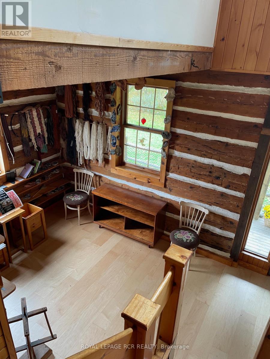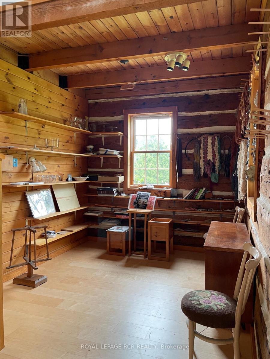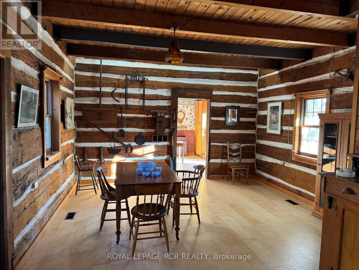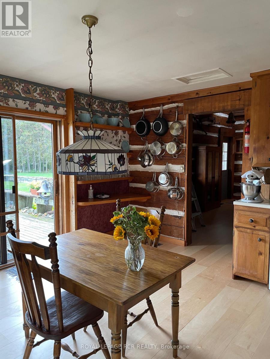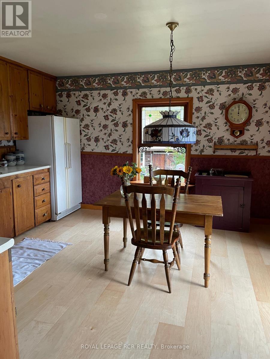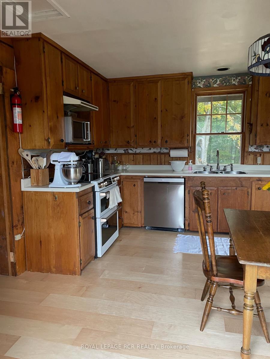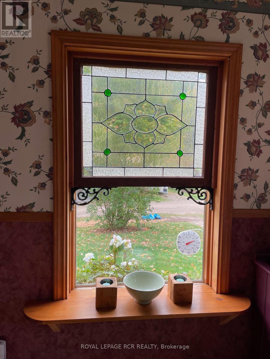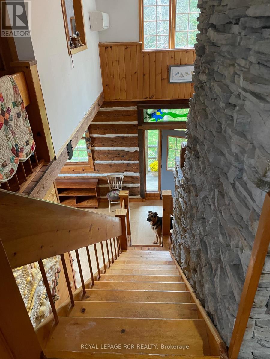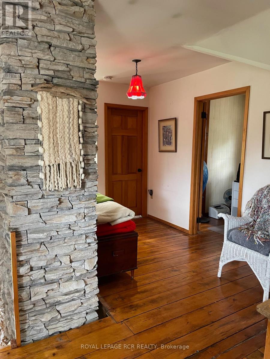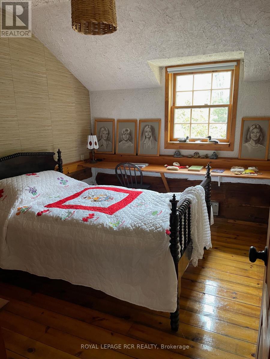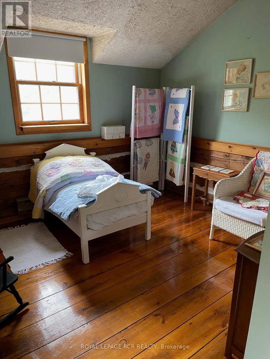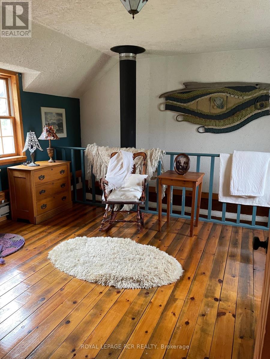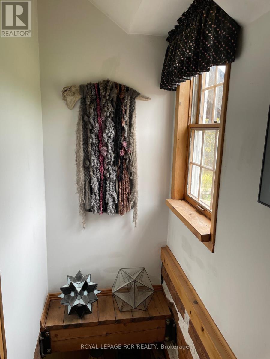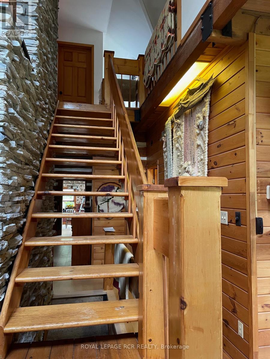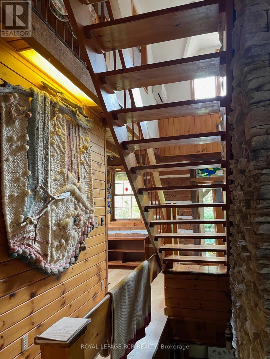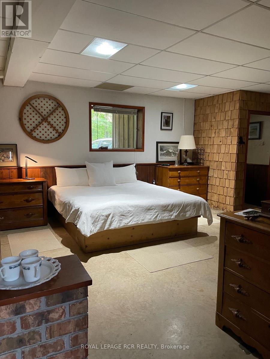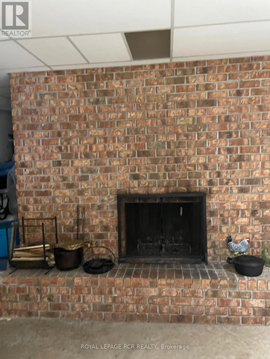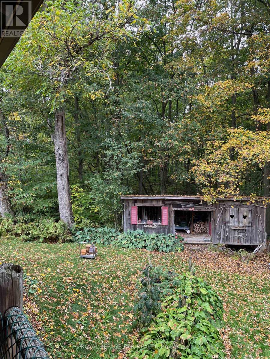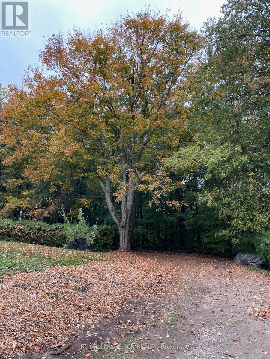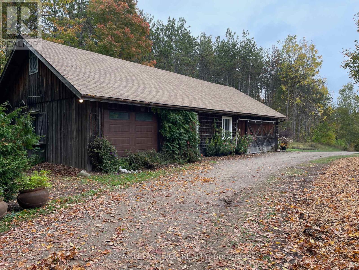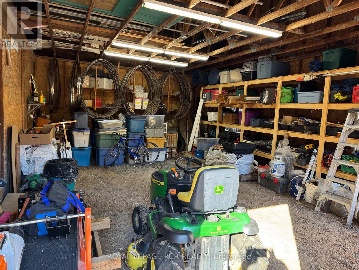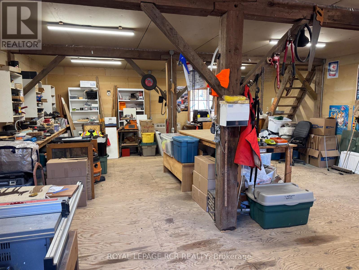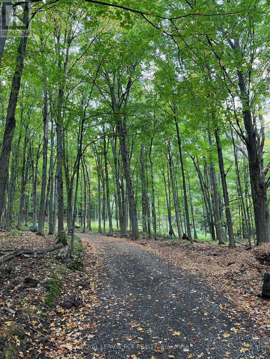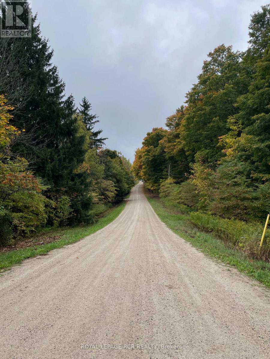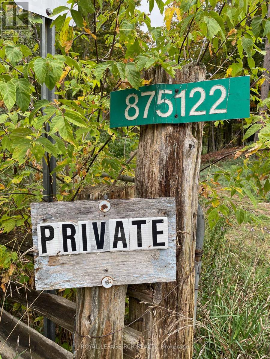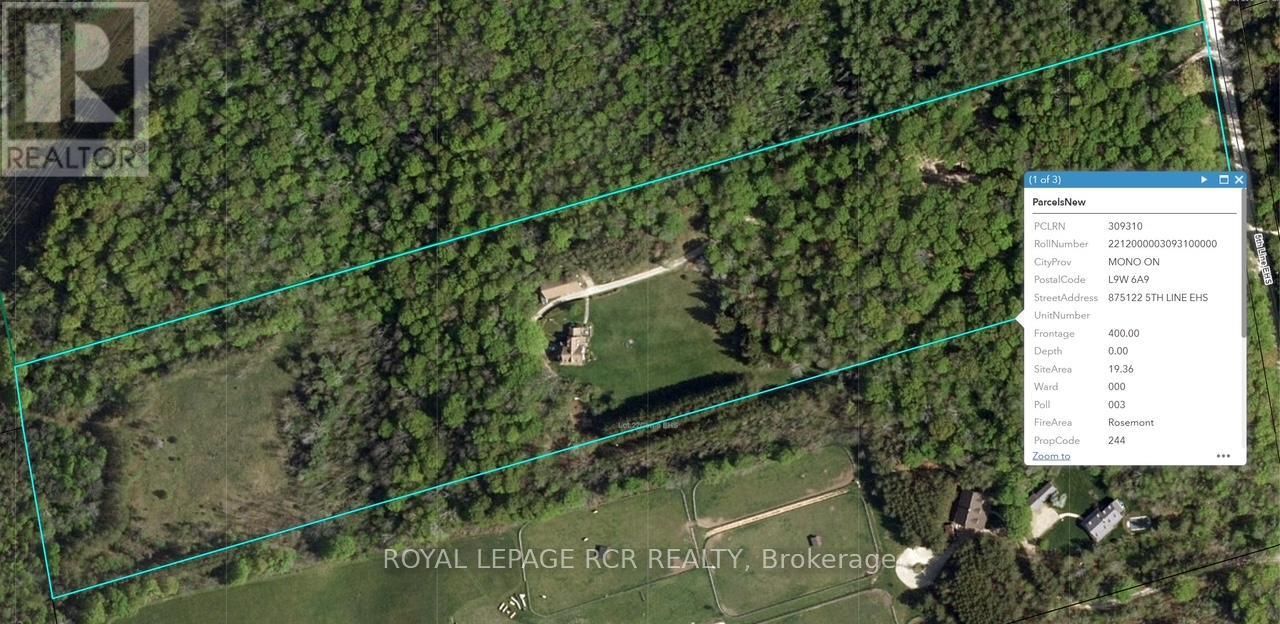4 Bedroom
2 Bathroom
2000 - 2500 sqft
Fireplace
Forced Air
Acreage
$1,515,000
Your search for simple peace just might be over when you visit this 19.36 acre property. First time offered for sale since 1986, this Ottawa Valley log home was reconstructed here in 1979 and has been a much-loved homestead for the Hill family since '86. A warm and inviting home with lots of room for a growing family offering a unique (and perhaps quirky) original upstairs floor plan. The land is a beautiful mix of hardwood forest, open meadow, ravines and walking trails bordered on the north by the 93 acre Dufferin County Forest Aiken Tract providing even more quiet privacy and more trails to explore.. You couldn't ask for a better location, close to a paved road with easy access to Airport Road for commuting and only 22 minutes to Orangeville. Property under NVCA jurisdiction with a Managed Forest Plan. (id:60365)
Property Details
|
MLS® Number
|
X12450540 |
|
Property Type
|
Single Family |
|
Community Name
|
Rural Mono |
|
Features
|
Wooded Area, Ravine, Conservation/green Belt, Hilly, Country Residential |
|
ParkingSpaceTotal
|
25 |
|
Structure
|
Porch, Workshop, Shed |
Building
|
BathroomTotal
|
2 |
|
BedroomsAboveGround
|
4 |
|
BedroomsTotal
|
4 |
|
Age
|
31 To 50 Years |
|
Amenities
|
Fireplace(s) |
|
Appliances
|
Dryer, Oven, Stove, Washer, Refrigerator |
|
BasementFeatures
|
Walk Out, Separate Entrance |
|
BasementType
|
N/a, N/a |
|
ExteriorFinish
|
Log, Wood |
|
FireplacePresent
|
Yes |
|
FireplaceTotal
|
2 |
|
FlooringType
|
Hardwood |
|
FoundationType
|
Block |
|
HalfBathTotal
|
1 |
|
HeatingFuel
|
Oil |
|
HeatingType
|
Forced Air |
|
StoriesTotal
|
2 |
|
SizeInterior
|
2000 - 2500 Sqft |
|
Type
|
House |
|
UtilityPower
|
Generator |
|
UtilityWater
|
Drilled Well |
Parking
Land
|
Acreage
|
Yes |
|
Sewer
|
Septic System |
|
SizeDepth
|
2120 Ft |
|
SizeFrontage
|
400 Ft |
|
SizeIrregular
|
400 X 2120 Ft |
|
SizeTotalText
|
400 X 2120 Ft|10 - 24.99 Acres |
|
ZoningDescription
|
Rural, Managed Forest Residential, Nvca |
Rooms
| Level |
Type |
Length |
Width |
Dimensions |
|
Second Level |
Bedroom |
3.17 m |
3.02 m |
3.17 m x 3.02 m |
|
Second Level |
Bedroom 2 |
2.95 m |
2.13 m |
2.95 m x 2.13 m |
|
Second Level |
Bedroom 3 |
4.57 m |
3.43 m |
4.57 m x 3.43 m |
|
Second Level |
Bedroom 4 |
3.45 m |
2.62 m |
3.45 m x 2.62 m |
|
Lower Level |
Utility Room |
4.44 m |
4.24 m |
4.44 m x 4.24 m |
|
Lower Level |
Other |
4.24 m |
4.06 m |
4.24 m x 4.06 m |
|
Lower Level |
Recreational, Games Room |
4.92 m |
3.88 m |
4.92 m x 3.88 m |
|
Lower Level |
Laundry Room |
6.17 m |
2.49 m |
6.17 m x 2.49 m |
|
Main Level |
Kitchen |
4.52 m |
4.21 m |
4.52 m x 4.21 m |
|
Main Level |
Dining Room |
5.28 m |
4.34 m |
5.28 m x 4.34 m |
|
Main Level |
Living Room |
6.45 m |
4.34 m |
6.45 m x 4.34 m |
|
Main Level |
Office |
3.27 m |
2.59 m |
3.27 m x 2.59 m |
Utilities
https://www.realtor.ca/real-estate/28963465/875122-5th-line-e-mono-rural-mono

