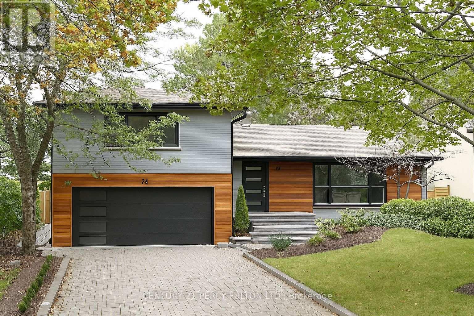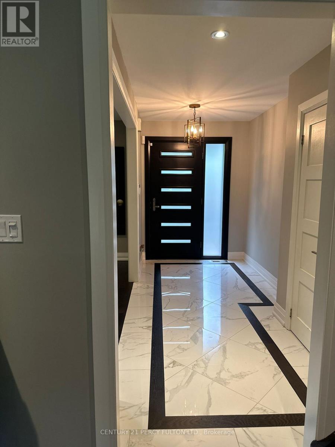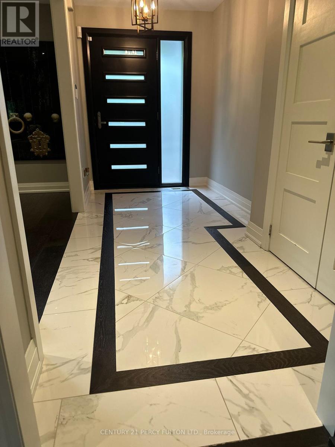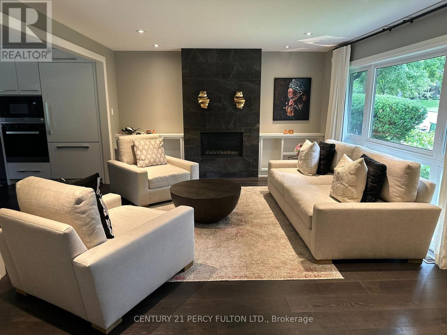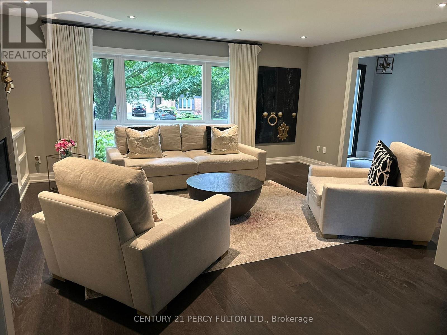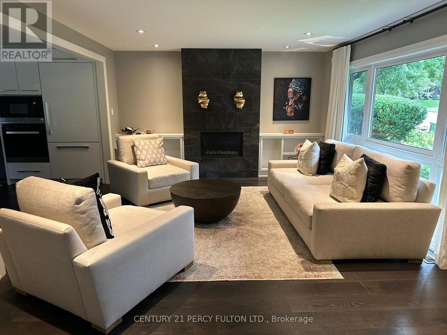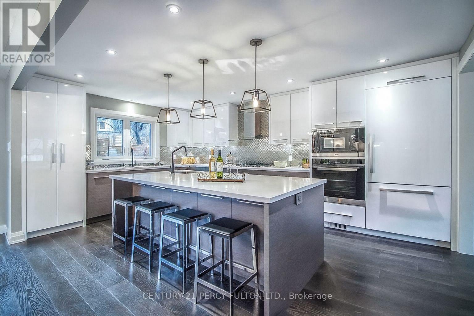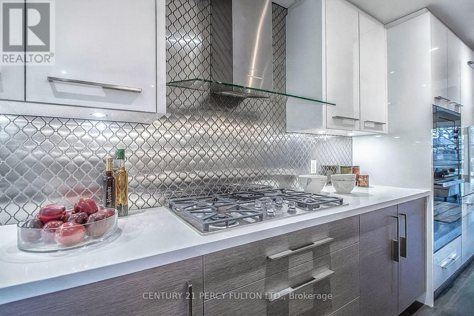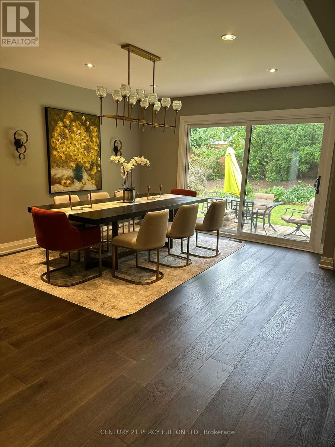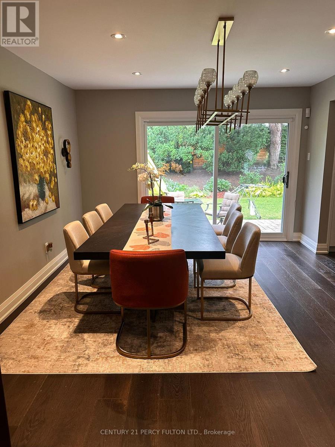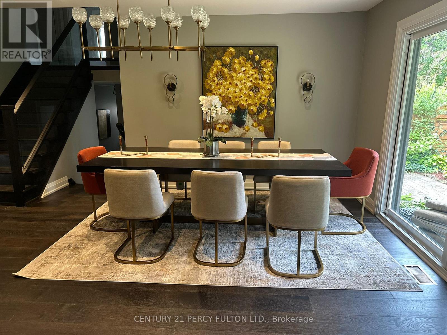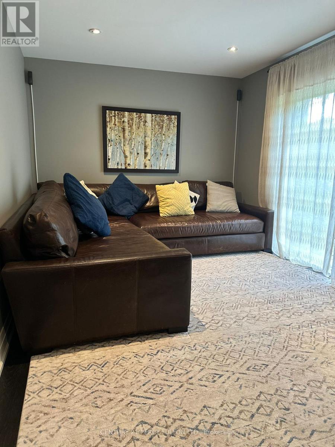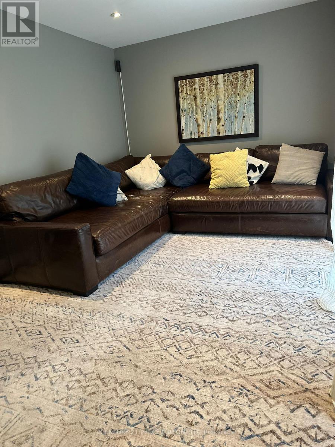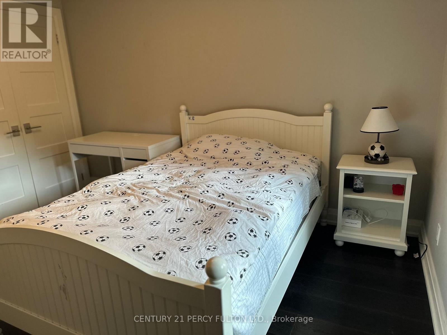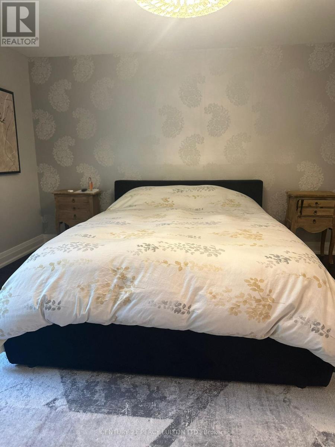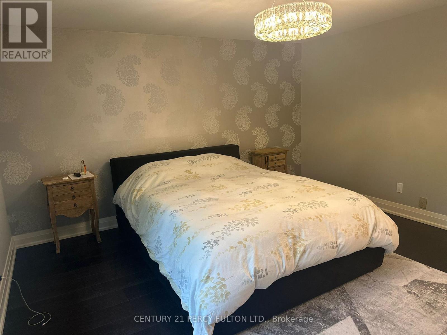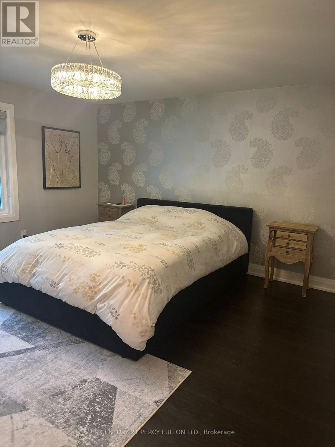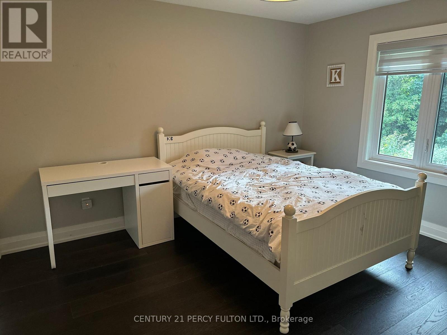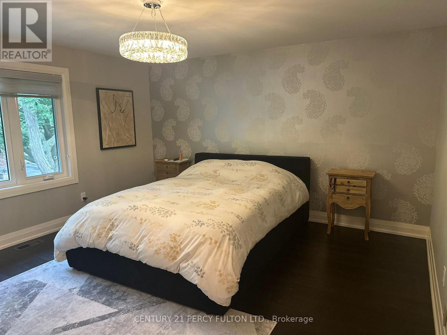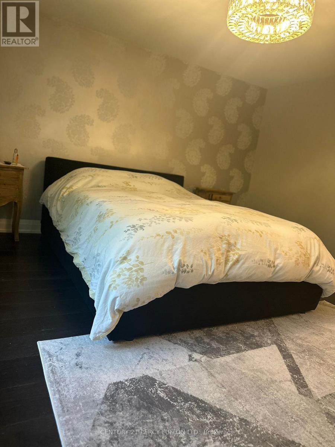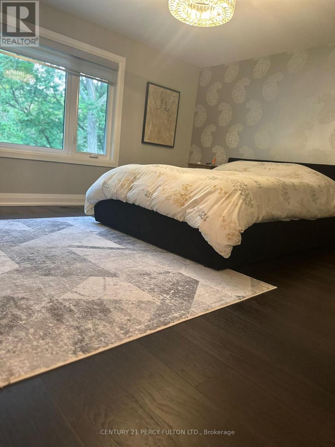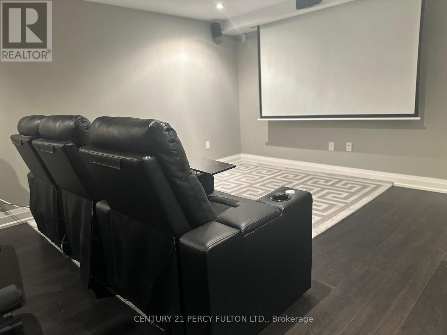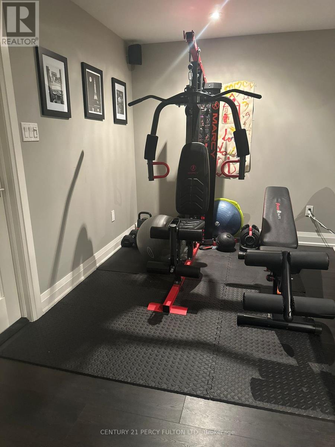26 Aldenham Crescent Toronto, Ontario M3A 1S2
$6,000 Monthly
Experience the perfect blend of elegance and comfort, open-concept family home located on one of the areas most sought-after streets. This property showcases high-end finishes throughout and comes fully furnished with designer Restoration Hardware furniture, offering a turnkey luxury lifestyle. The home features a nanny/in-law suite in the basement, a private home gym, and a state-of- the-art home theater. Enjoy the convenience of being steps away from ravines, parks, nature trails, and community centres, with excellent schools, public transit, and highways nearby. Offered furnished at $8,000/month, this residence is perfect for those seeking sophisticated living in a prime location. (id:60365)
Property Details
| MLS® Number | C12450617 |
| Property Type | Single Family |
| Community Name | Parkwoods-Donalda |
| ParkingSpaceTotal | 6 |
Building
| BathroomTotal | 4 |
| BedroomsAboveGround | 3 |
| BedroomsBelowGround | 1 |
| BedroomsTotal | 4 |
| Appliances | Dishwasher, Dryer, Stove, Washer, Refrigerator |
| BasementDevelopment | Finished |
| BasementType | N/a (finished) |
| ConstructionStyleAttachment | Detached |
| CoolingType | Central Air Conditioning |
| ExteriorFinish | Brick |
| FireplacePresent | Yes |
| FlooringType | Hardwood, Laminate |
| FoundationType | Concrete |
| HalfBathTotal | 1 |
| HeatingFuel | Natural Gas |
| HeatingType | Forced Air |
| StoriesTotal | 2 |
| SizeInterior | 1500 - 2000 Sqft |
| Type | House |
| UtilityWater | Municipal Water |
Parking
| Garage |
Land
| Acreage | No |
| Sewer | Sanitary Sewer |
| SizeDepth | 114 Ft |
| SizeFrontage | 55 Ft |
| SizeIrregular | 55 X 114 Ft |
| SizeTotalText | 55 X 114 Ft |
Rooms
| Level | Type | Length | Width | Dimensions |
|---|---|---|---|---|
| Upper Level | Primary Bedroom | 3.99 m | 4.48 m | 3.99 m x 4.48 m |
| Upper Level | Bedroom 2 | 3.13 m | 3.6 m | 3.13 m x 3.6 m |
| Upper Level | Bedroom 3 | 3.13 m | 3.02 m | 3.13 m x 3.02 m |
| Upper Level | Bedroom 4 | 5.45 m | 3.7 m | 5.45 m x 3.7 m |
| Upper Level | Recreational, Games Room | 5.65 m | 3.65 m | 5.65 m x 3.65 m |
| Ground Level | Living Room | 5.59 m | 4 m | 5.59 m x 4 m |
| Ground Level | Dining Room | 5.37 m | 4.02 m | 5.37 m x 4.02 m |
| Ground Level | Kitchen | 3.59 m | 4.02 m | 3.59 m x 4.02 m |
| Ground Level | Family Room | 5.29 m | 2.99 m | 5.29 m x 2.99 m |
Abdellah Massaoudi
Salesperson
2911 Kennedy Road
Toronto, Ontario M1V 1S8

