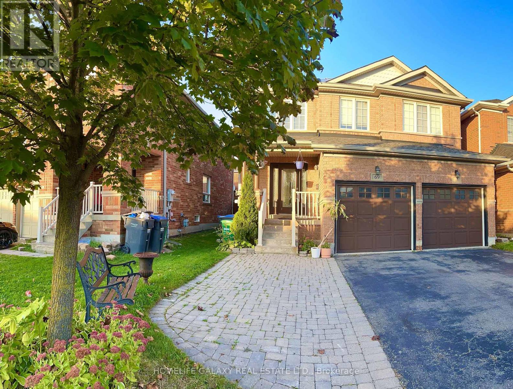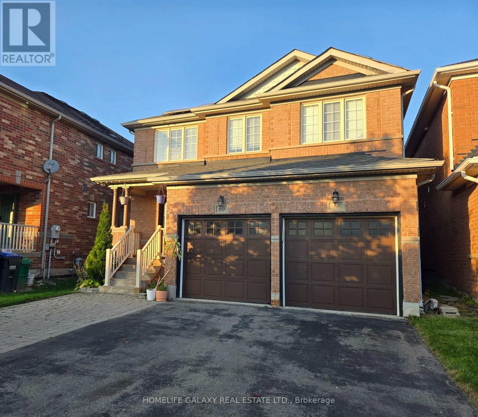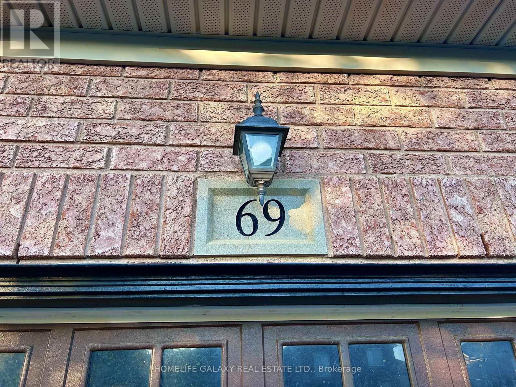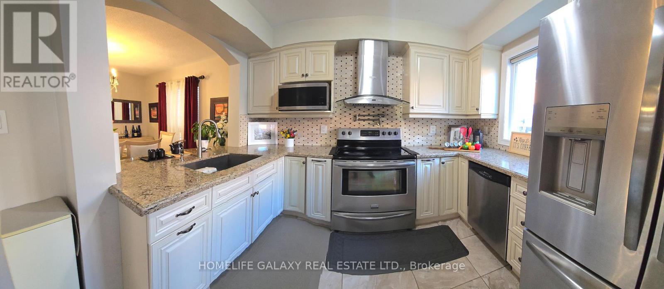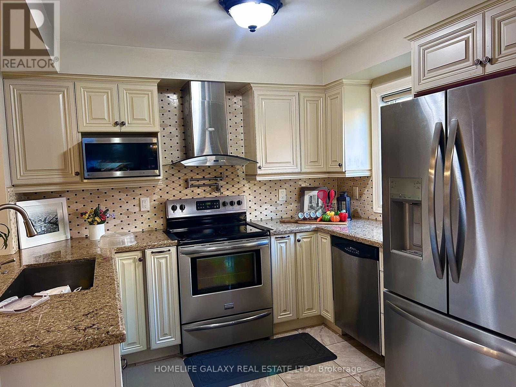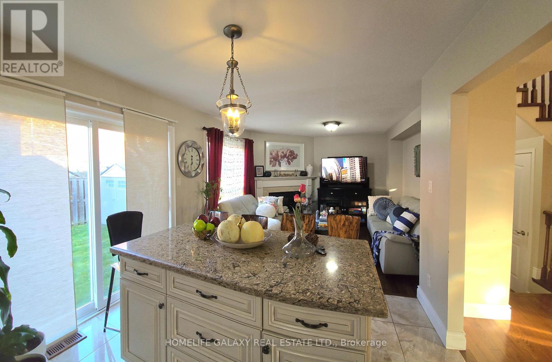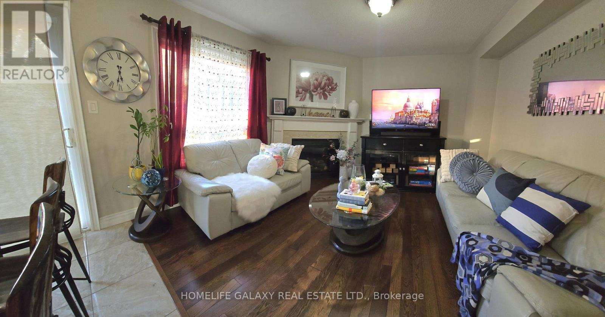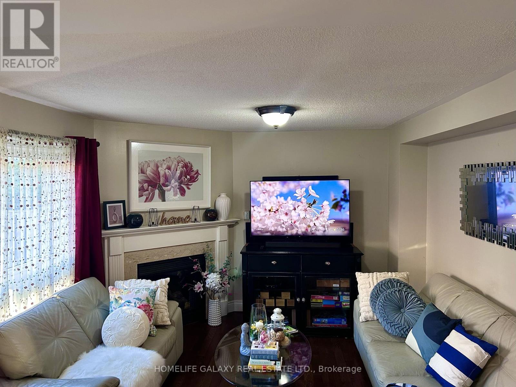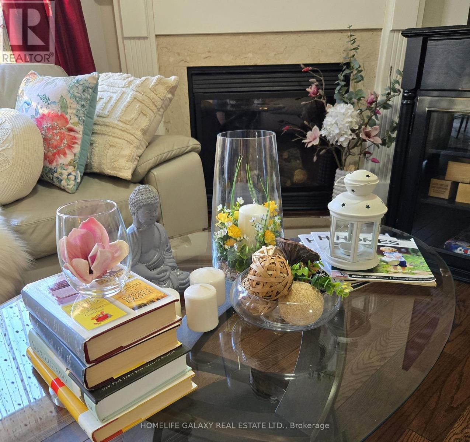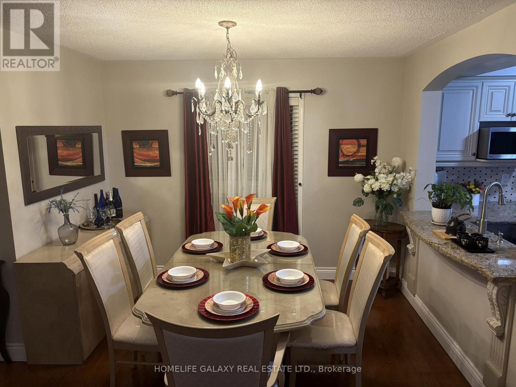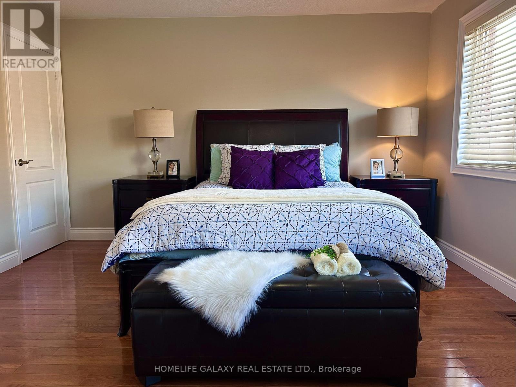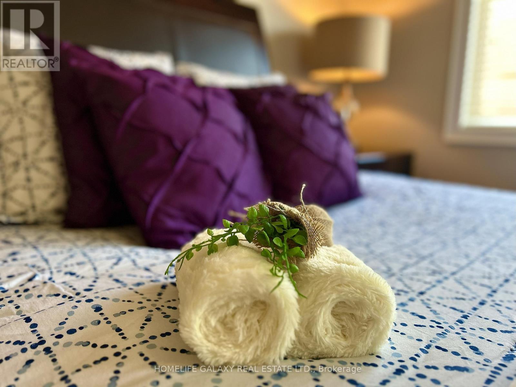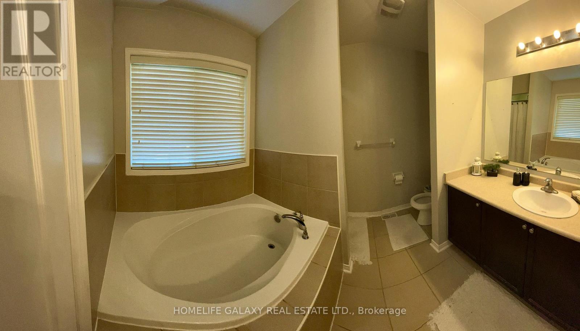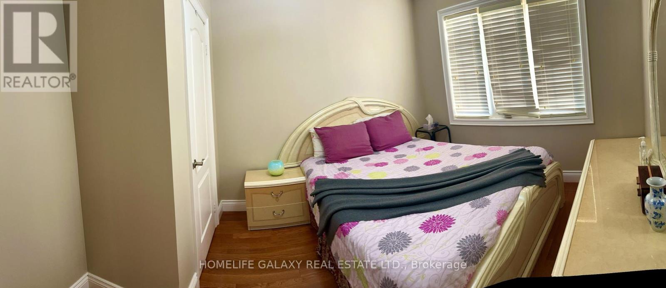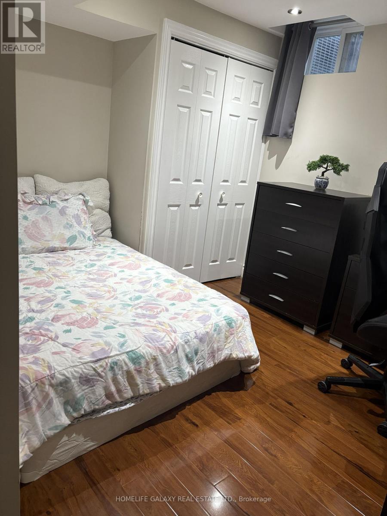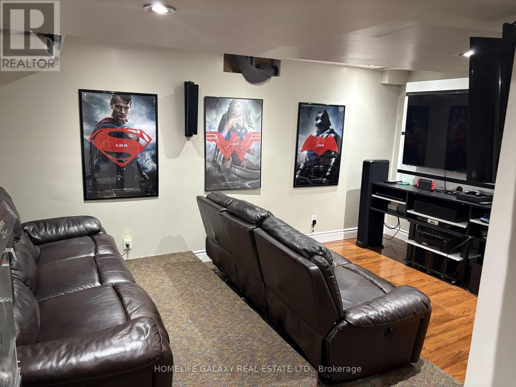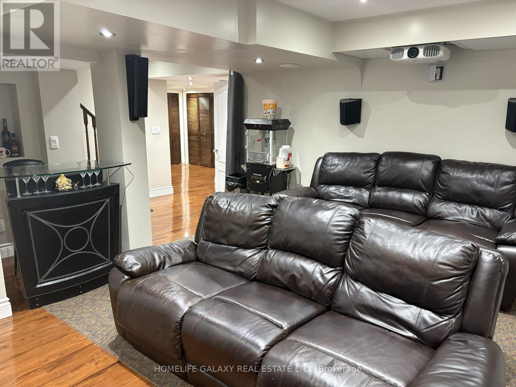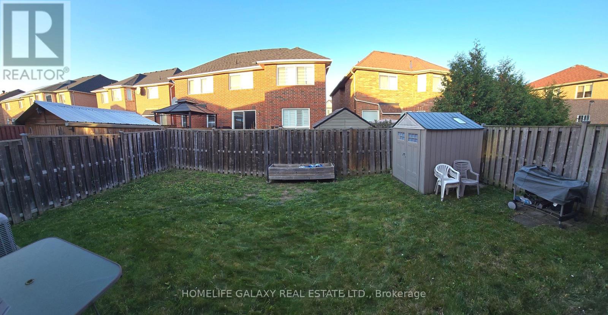69 Crown Victoria Drive Brampton, Ontario L7A 3X1
4 Bedroom
4 Bathroom
1500 - 2000 sqft
Fireplace
Central Air Conditioning
Forced Air
$999,999
This Remington Homes Designed Property Offers a Functional Open Concept Layout, Renovated Kitchen (2019), Features 3+1 Bedrooms, and 4 Bathrooms, Renovated Basement (2019) "With An Entertainment Area Perfect for Watching Great Movies." Located In the Community of Fletcher's Meadow, Nearby Areas Include Northwst Brampton, Northwest Sandalwood Parkway and Fletcher's Creek South. (id:60365)
Property Details
| MLS® Number | W12450618 |
| Property Type | Single Family |
| Community Name | Fletcher's Meadow |
| AmenitiesNearBy | Park, Place Of Worship, Public Transit, Schools |
| ParkingSpaceTotal | 7 |
| Structure | Shed |
Building
| BathroomTotal | 4 |
| BedroomsAboveGround | 3 |
| BedroomsBelowGround | 1 |
| BedroomsTotal | 4 |
| Age | 16 To 30 Years |
| Appliances | Dishwasher, Dryer, Hood Fan, Stove, Water Heater - Tankless, Washer, Refrigerator |
| BasementDevelopment | Finished |
| BasementType | N/a (finished) |
| ConstructionStyleAttachment | Detached |
| CoolingType | Central Air Conditioning |
| ExteriorFinish | Brick |
| FireplacePresent | Yes |
| FlooringType | Hardwood, Ceramic, Laminate, Carpeted |
| FoundationType | Concrete |
| HalfBathTotal | 1 |
| HeatingFuel | Natural Gas |
| HeatingType | Forced Air |
| StoriesTotal | 2 |
| SizeInterior | 1500 - 2000 Sqft |
| Type | House |
| UtilityWater | Municipal Water |
Parking
| Attached Garage | |
| Garage |
Land
| Acreage | No |
| LandAmenities | Park, Place Of Worship, Public Transit, Schools |
| Sewer | Sanitary Sewer |
| SizeDepth | 85 Ft ,3 In |
| SizeFrontage | 36 Ft ,1 In |
| SizeIrregular | 36.1 X 85.3 Ft |
| SizeTotalText | 36.1 X 85.3 Ft |
Rooms
| Level | Type | Length | Width | Dimensions |
|---|---|---|---|---|
| Second Level | Primary Bedroom | 5.63 m | 3.95 m | 5.63 m x 3.95 m |
| Second Level | Bedroom 2 | 3.09 m | 3.34 m | 3.09 m x 3.34 m |
| Second Level | Bedroom 3 | 3.05 m | 3.66 m | 3.05 m x 3.66 m |
| Main Level | Dining Room | 3.66 m | 3.34 m | 3.66 m x 3.34 m |
| Main Level | Kitchen | 2.99 m | 2.23 m | 2.99 m x 2.23 m |
| Main Level | Eating Area | 2.69 m | 3.05 m | 2.69 m x 3.05 m |
| Main Level | Family Room | 3.66 m | 3.66 m | 3.66 m x 3.66 m |
| Sub-basement | Bedroom 4 | 2.23 m | 2.4 m | 2.23 m x 2.4 m |
| Sub-basement | Media | 2.23 m | 2.42 m | 2.23 m x 2.42 m |
Rommel Torino
Salesperson
Homelife Galaxy Real Estate Ltd.
80 Corporate Dr #210
Toronto, Ontario M1H 3G5
80 Corporate Dr #210
Toronto, Ontario M1H 3G5

