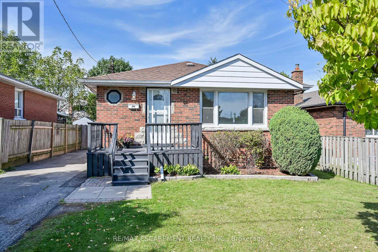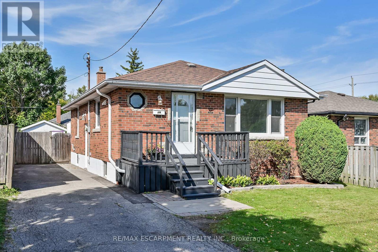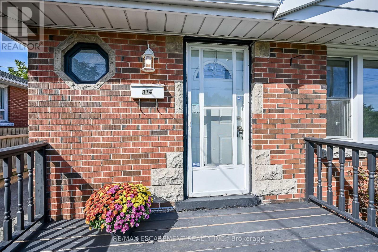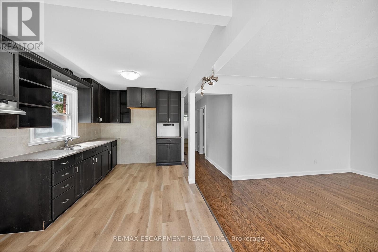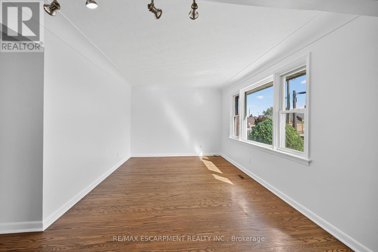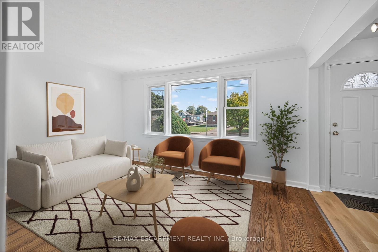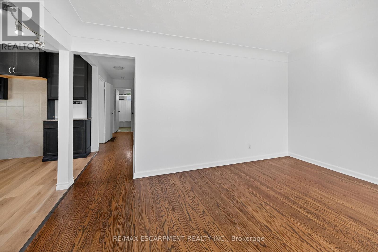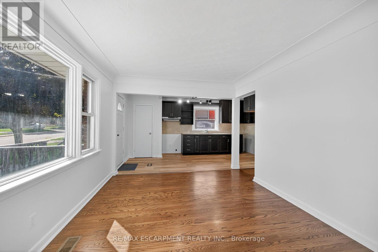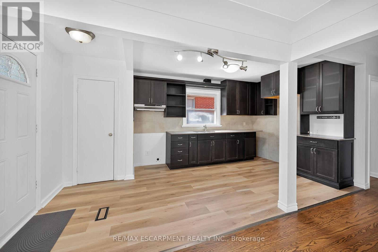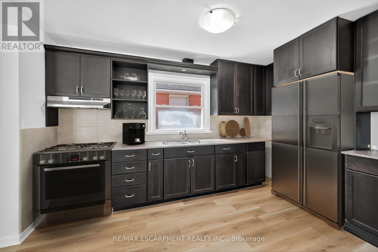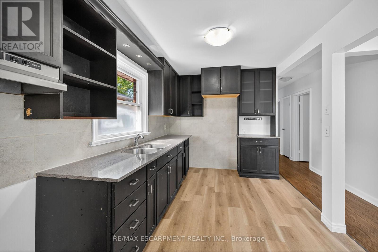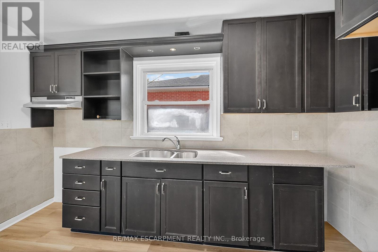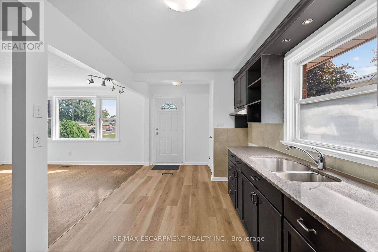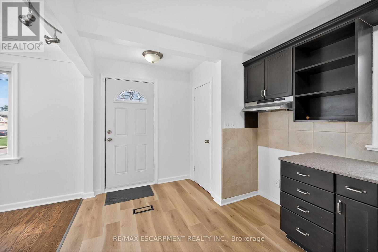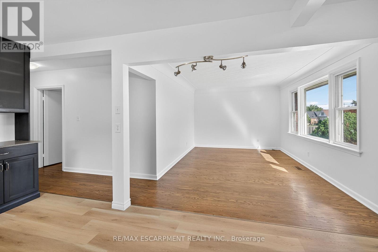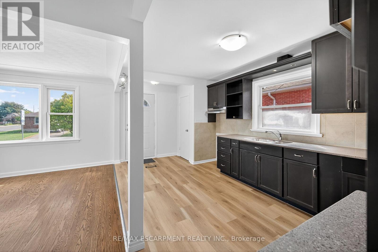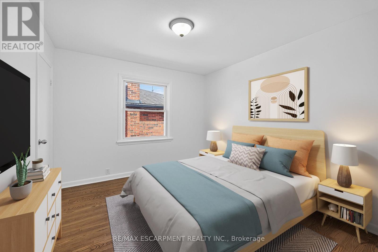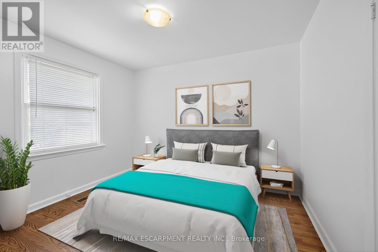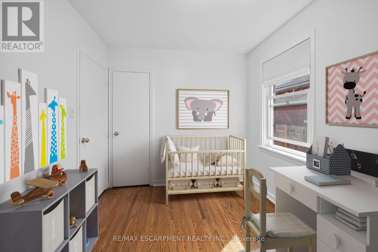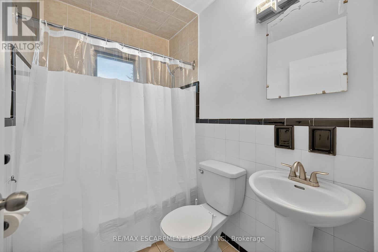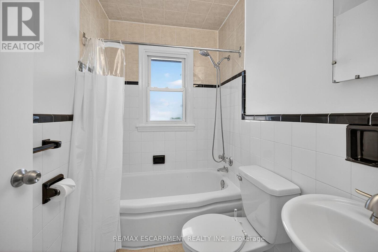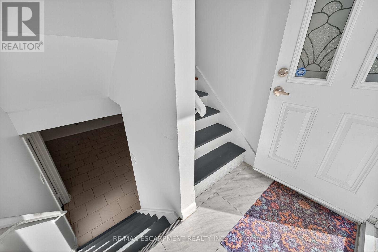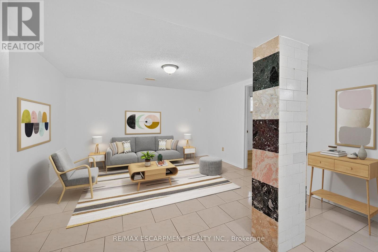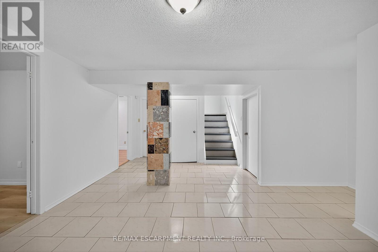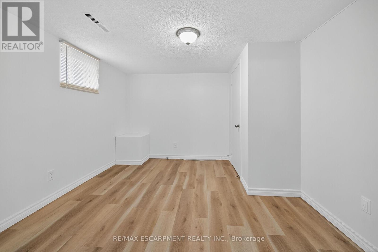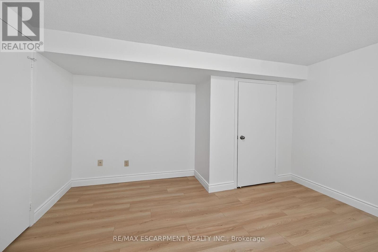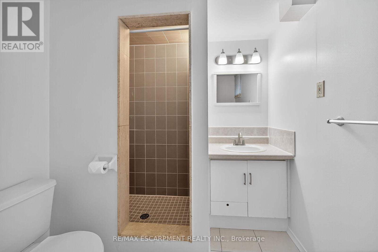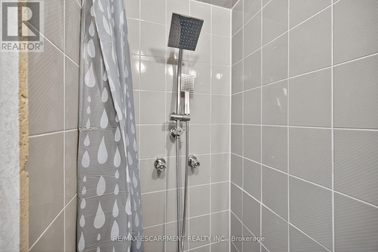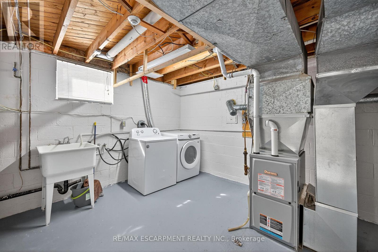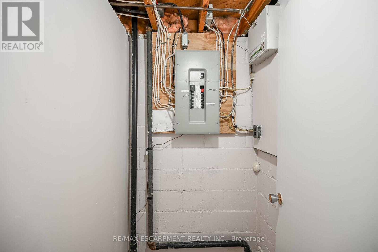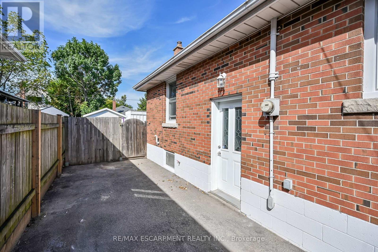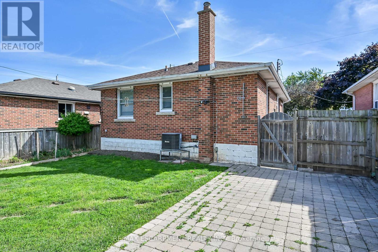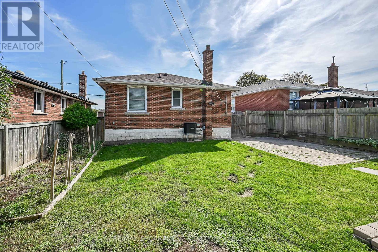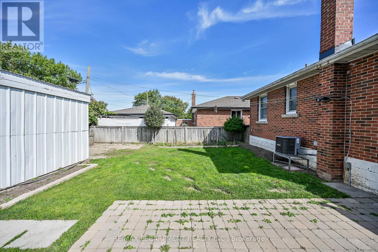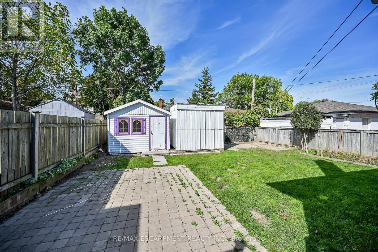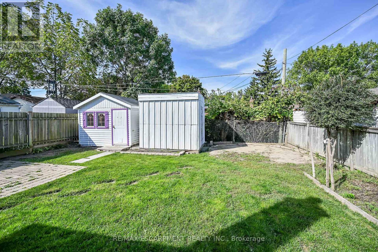314 East 16th Street Hamilton, Ontario L9A 4J9
5 Bedroom
2 Bathroom
700 - 1100 sqft
Bungalow
Central Air Conditioning
Forced Air
$649,900
Charming brick bungalow located in family friendly area. The main level offers open concept eat-in kitchen with new flooring and granite counters and living room with 3 bedrooms and a full bath. The lower level with 2 more bedrooms with new flooring, full bath and laundry provides a great in-law or rental potential. Large fenced yard with 2 sheds. The long side paved drive easily accommodates 4 cars. Close to transit, schools and parks. (id:60365)
Property Details
| MLS® Number | X12450659 |
| Property Type | Single Family |
| Community Name | Hill Park |
| AmenitiesNearBy | Public Transit, Schools |
| EquipmentType | Water Heater |
| ParkingSpaceTotal | 4 |
| RentalEquipmentType | Water Heater |
| Structure | Shed |
Building
| BathroomTotal | 2 |
| BedroomsAboveGround | 3 |
| BedroomsBelowGround | 2 |
| BedroomsTotal | 5 |
| Age | 51 To 99 Years |
| Appliances | Dryer, Hood Fan, Washer |
| ArchitecturalStyle | Bungalow |
| BasementDevelopment | Finished |
| BasementType | Full (finished) |
| ConstructionStyleAttachment | Detached |
| CoolingType | Central Air Conditioning |
| ExteriorFinish | Brick |
| FoundationType | Block |
| HeatingFuel | Natural Gas |
| HeatingType | Forced Air |
| StoriesTotal | 1 |
| SizeInterior | 700 - 1100 Sqft |
| Type | House |
| UtilityWater | Municipal Water |
Parking
| No Garage |
Land
| Acreage | No |
| LandAmenities | Public Transit, Schools |
| Sewer | Sanitary Sewer |
| SizeDepth | 100 Ft |
| SizeFrontage | 40 Ft |
| SizeIrregular | 40 X 100 Ft |
| SizeTotalText | 40 X 100 Ft |
Rooms
| Level | Type | Length | Width | Dimensions |
|---|---|---|---|---|
| Basement | Laundry Room | 3.53 m | 3.15 m | 3.53 m x 3.15 m |
| Basement | Bedroom 4 | 3.71 m | 3.45 m | 3.71 m x 3.45 m |
| Basement | Bedroom 5 | 3.71 m | 3.33 m | 3.71 m x 3.33 m |
| Basement | Family Room | 4.98 m | 3.84 m | 4.98 m x 3.84 m |
| Basement | Bathroom | Measurements not available | ||
| Main Level | Living Room | 4.06 m | 3.07 m | 4.06 m x 3.07 m |
| Main Level | Kitchen | 3.89 m | 2.57 m | 3.89 m x 2.57 m |
| Main Level | Primary Bedroom | 3.38 m | 3.05 m | 3.38 m x 3.05 m |
| Main Level | Bedroom 2 | 3.12 m | 2.54 m | 3.12 m x 2.54 m |
| Main Level | Bedroom 3 | 3.2 m | 2.72 m | 3.2 m x 2.72 m |
| Main Level | Bathroom | Measurements not available |
https://www.realtor.ca/real-estate/28963817/314-east-16th-street-hamilton-hill-park-hill-park
Chris Cipriani
Salesperson
RE/MAX Escarpment Realty Inc.
860 Queenston Rd #4b
Hamilton, Ontario L8G 4A8
860 Queenston Rd #4b
Hamilton, Ontario L8G 4A8

