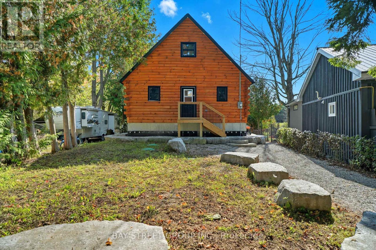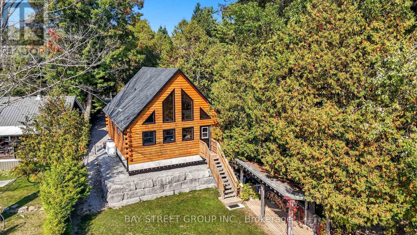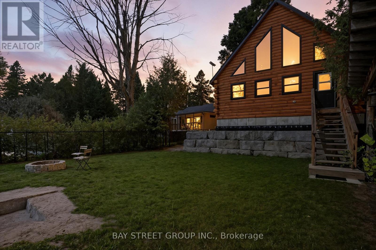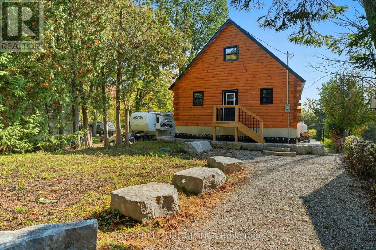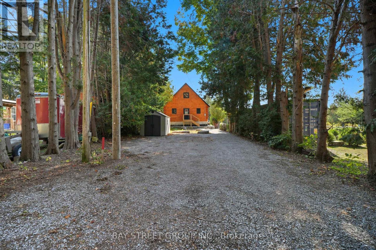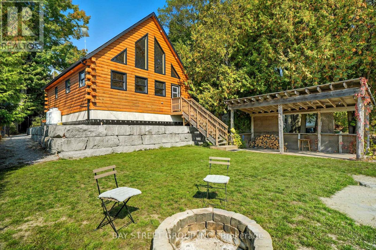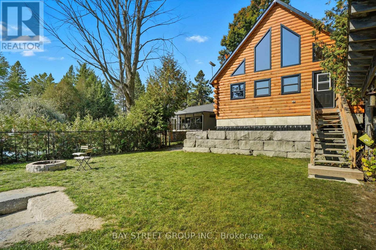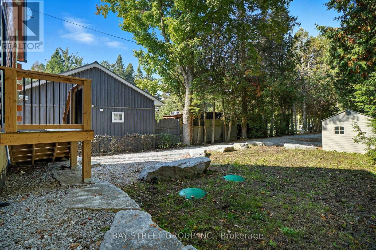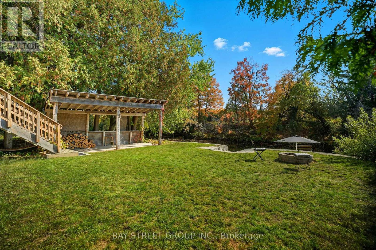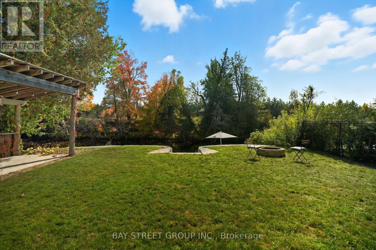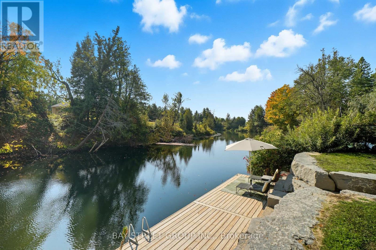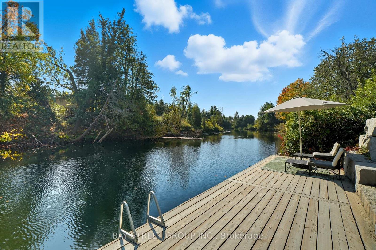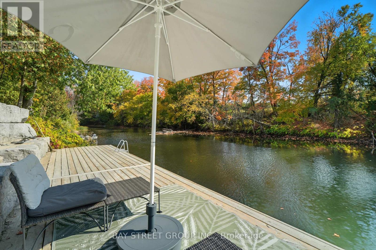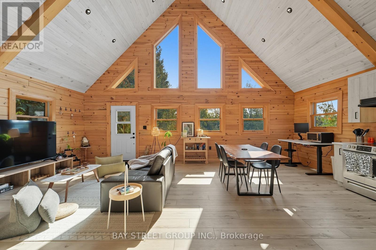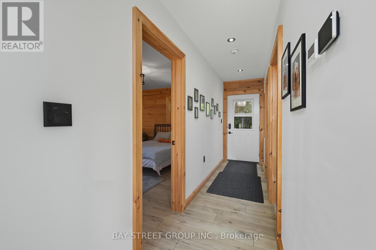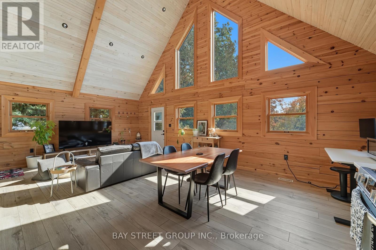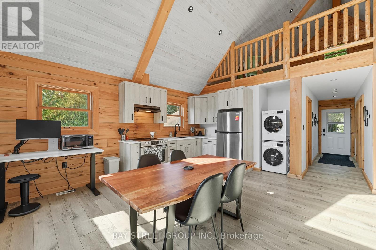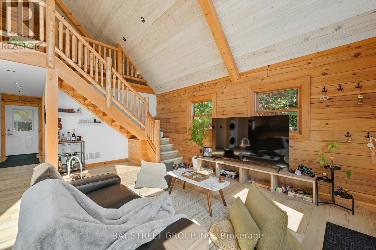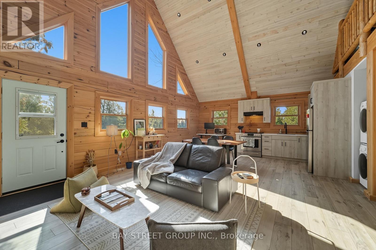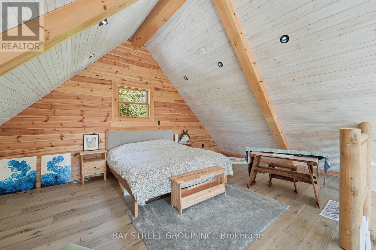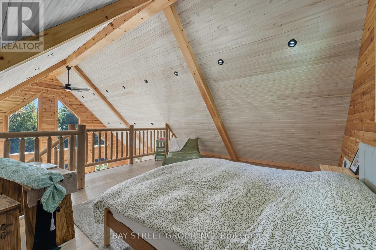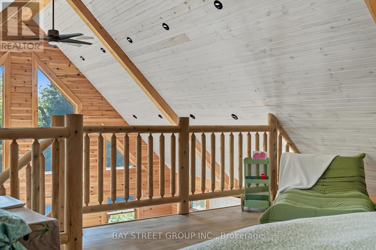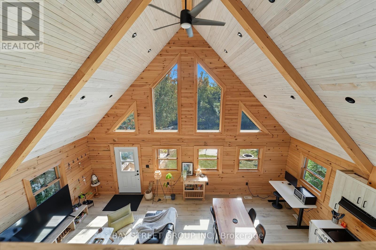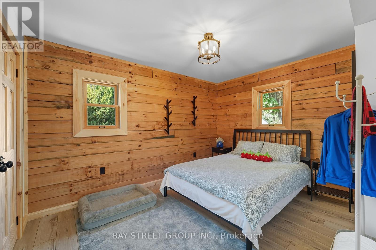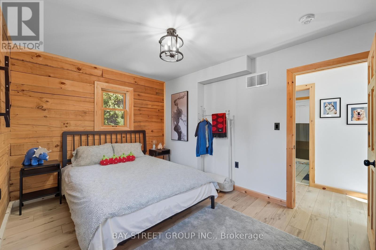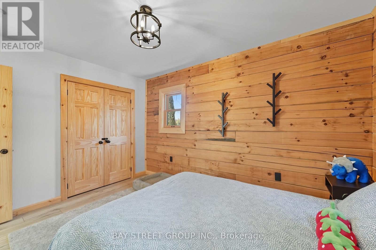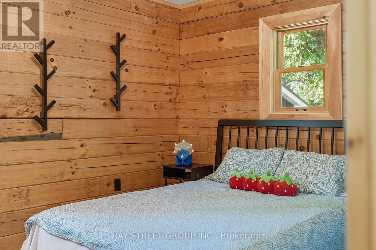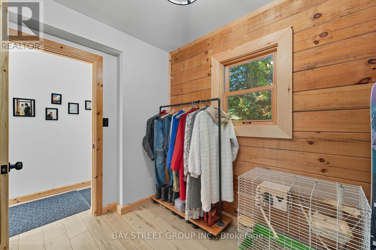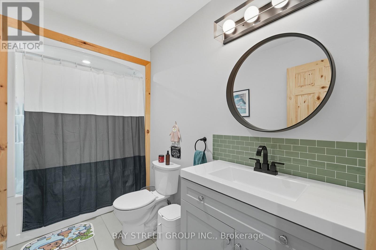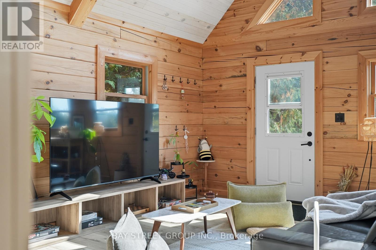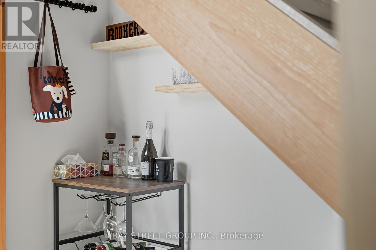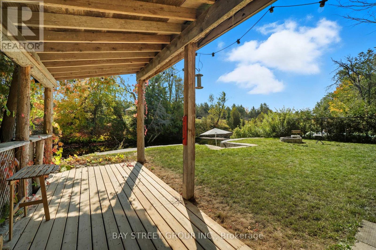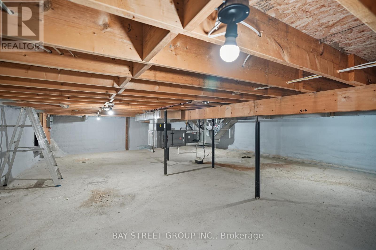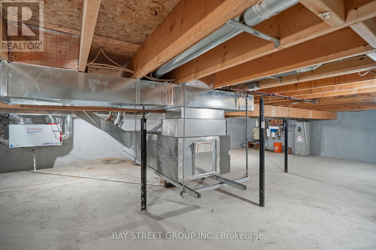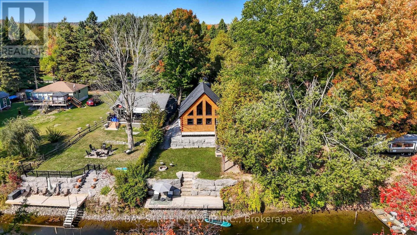50 River Bend Drive Kawartha Lakes, Ontario K0M 1C0
$990,000
Discover the Ultimate in Waterfront living with this Rare Log home, a style prized for its Soaring Ceilings, Striking Angular roofline, and unparalleled architectural character properties like this are extremely scarce on the market. Every detail has been Thoughtfully designed to maximize Natural light, comfort, and riverfront views.The property features impressive Armour stone landscaping, a highly skilled and labor-intensive construction choice that enhances both aesthetics and shoreline durability, culminating in a stunning large dock for water access and Enjoyment.Inside, the Open-concept chalet-style interior boasts huge windows, a lofted master bedroom overlooking the main living area, and 2 additional bedrooms on the main level. The modern kitchen is outfitted with Stainless Steel Appliances, complemented by a convenient laundry area and a 4-piece bathroom.Outdoor living is effortless, with ample parking in the Front, a spacious Back yard perfect for entertaining, a covered cabana, and a fire pit. Modern comforts include a propane Furnace, AC, owned water heater, and Starlink High-speed internet.The home also includes a new Elgen Septic system,reducing maintenance requirements and heated water line with UV filtration, allowing Year round access. Only thing left is to move in and Enjoy your waterfront paradise. This is more than a home! It is a rare architectural gem on the Burnt River that combines luxury, craftsmanship, and serenity in one unmatched package. Opportunities like this do not come often. Act Fast! (id:60365)
Property Details
| MLS® Number | X12450716 |
| Property Type | Single Family |
| Community Name | Somerville |
| Easement | Flood Plain |
| EquipmentType | Propane Tank |
| Features | Carpet Free |
| ParkingSpaceTotal | 6 |
| RentalEquipmentType | Propane Tank |
| ViewType | River View, Direct Water View |
| WaterFrontType | Waterfront On River |
Building
| BathroomTotal | 1 |
| BedroomsAboveGround | 2 |
| BedroomsBelowGround | 1 |
| BedroomsTotal | 3 |
| Age | 0 To 5 Years |
| Appliances | Dryer, Stove, Washer, Refrigerator |
| BasementType | Crawl Space, Full |
| ConstructionStyleAttachment | Detached |
| CoolingType | Central Air Conditioning |
| ExteriorFinish | Log |
| FoundationType | Concrete, Stone |
| HeatingFuel | Propane |
| HeatingType | Forced Air |
| StoriesTotal | 2 |
| SizeInterior | 1100 - 1500 Sqft |
| Type | House |
| UtilityWater | Lake/river Water Intake |
Parking
| No Garage |
Land
| AccessType | Year-round Access, Private Docking |
| Acreage | No |
| Sewer | Septic System |
| SizeDepth | 210 Ft |
| SizeFrontage | 52 Ft ,6 In |
| SizeIrregular | 52.5 X 210 Ft |
| SizeTotalText | 52.5 X 210 Ft|under 1/2 Acre |
| ZoningDescription | Lsr(f) |
Rooms
| Level | Type | Length | Width | Dimensions |
|---|---|---|---|---|
| Second Level | Loft | 6.63 m | 4.9 m | 6.63 m x 4.9 m |
| Main Level | Bedroom | 3 m | 3.91 m | 3 m x 3.91 m |
| Main Level | Bedroom | 3.15 m | 2.03 m | 3.15 m x 2.03 m |
| Main Level | Bathroom | Measurements not available | ||
| Main Level | Kitchen | 3.12 m | 2.13 m | 3.12 m x 2.13 m |
| Main Level | Dining Room | 3.12 m | 3.25 m | 3.12 m x 3.25 m |
| Main Level | Living Room | 4.5 m | 6.15 m | 4.5 m x 6.15 m |
Utilities
| Electricity | Installed |
https://www.realtor.ca/real-estate/28963920/50-river-bend-drive-kawartha-lakes-somerville-somerville
Huijia Yu
Salesperson
8300 Woodbine Ave Ste 500
Markham, Ontario L3R 9Y7

