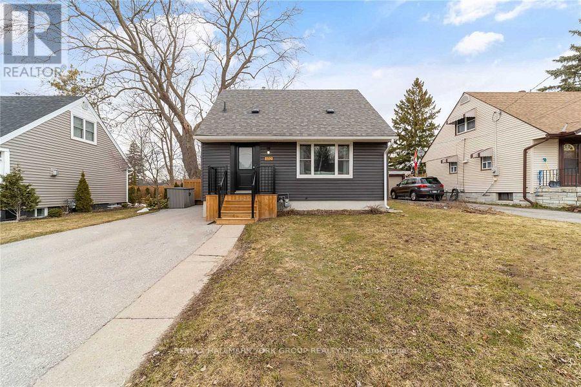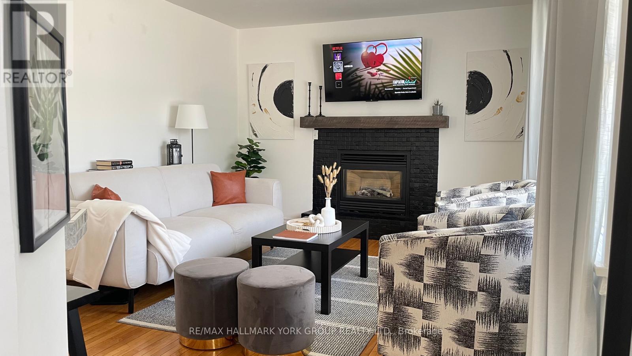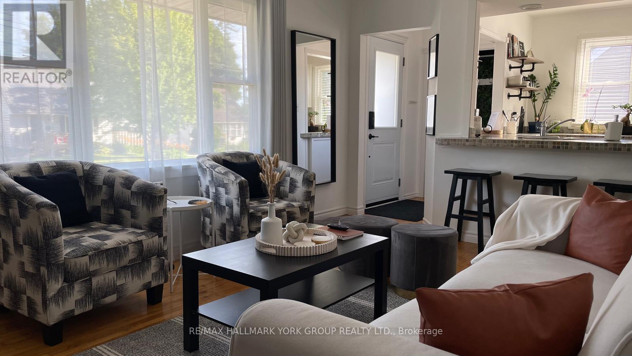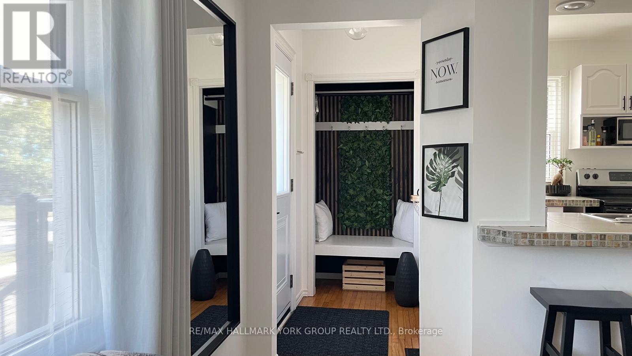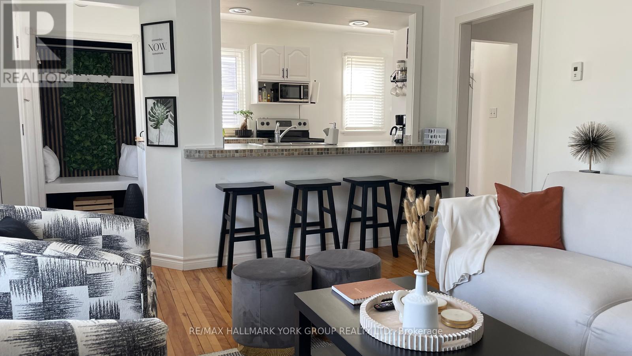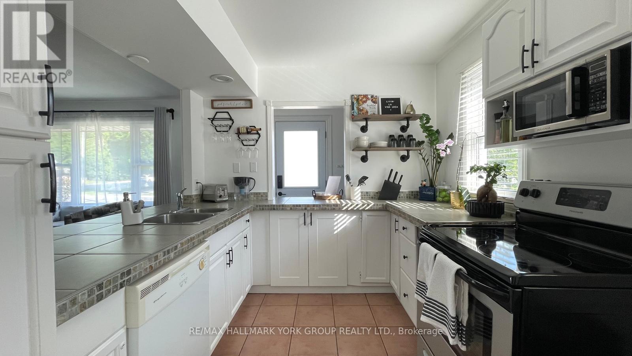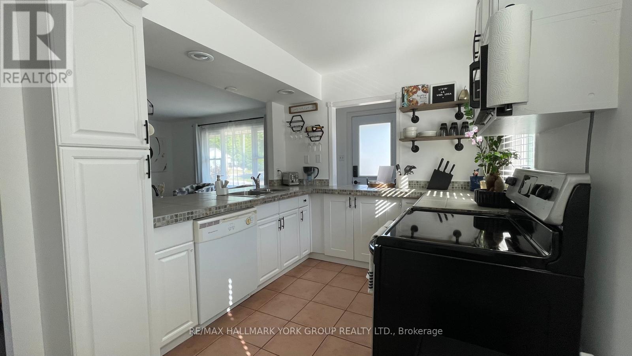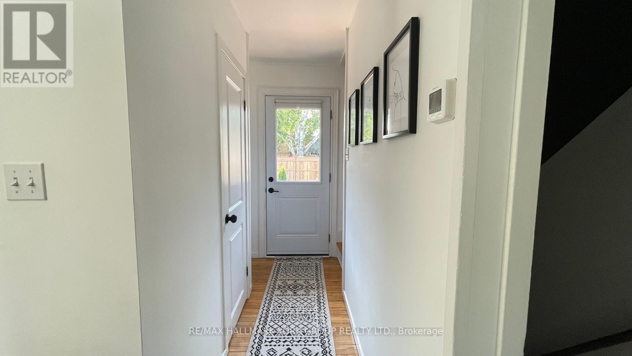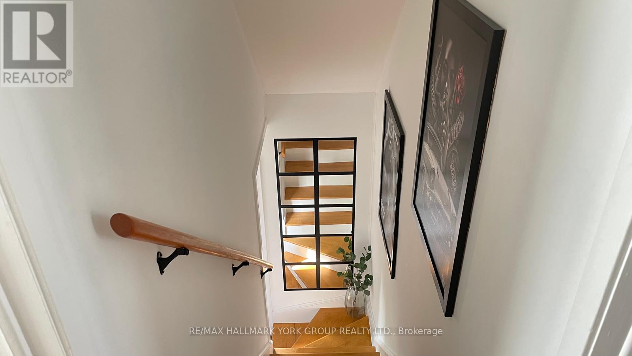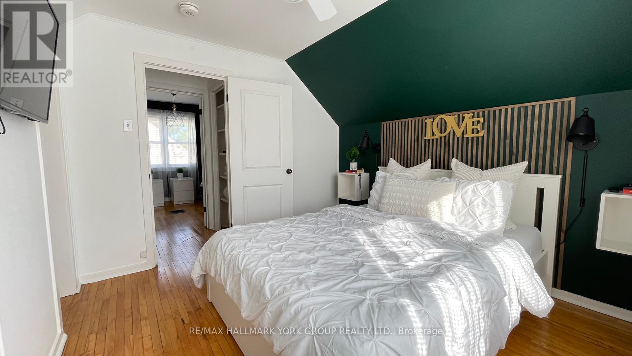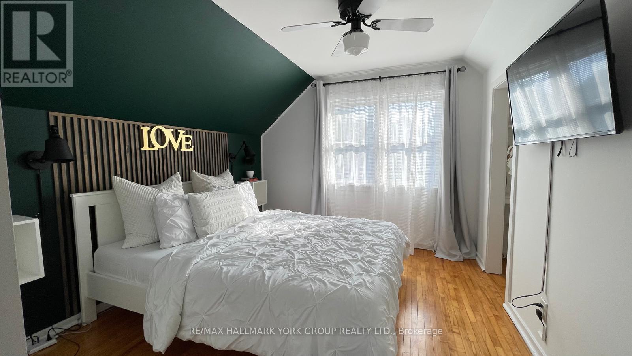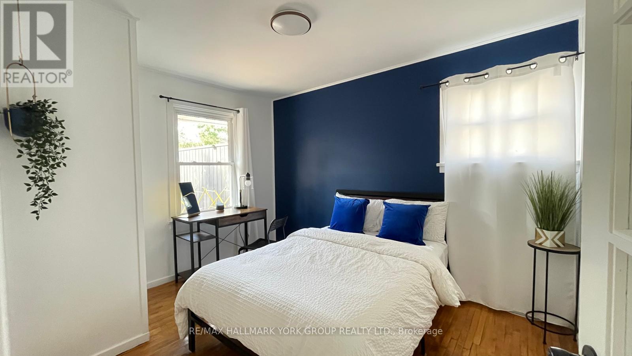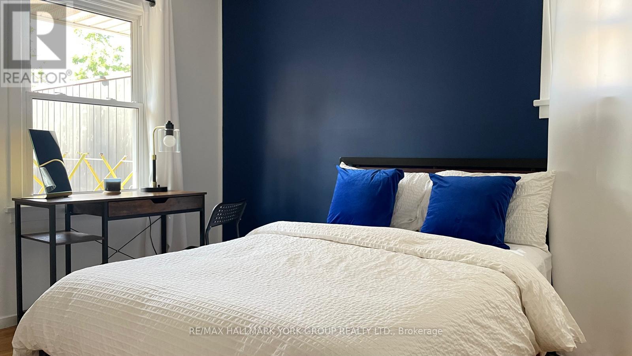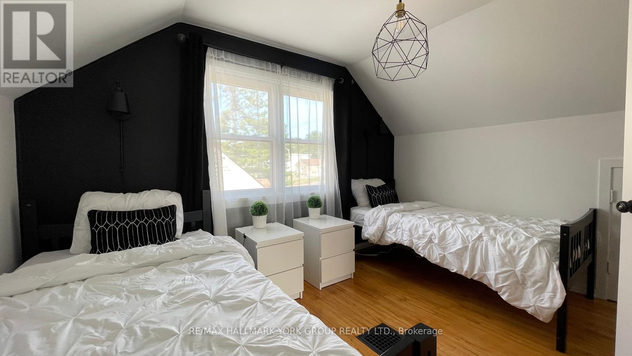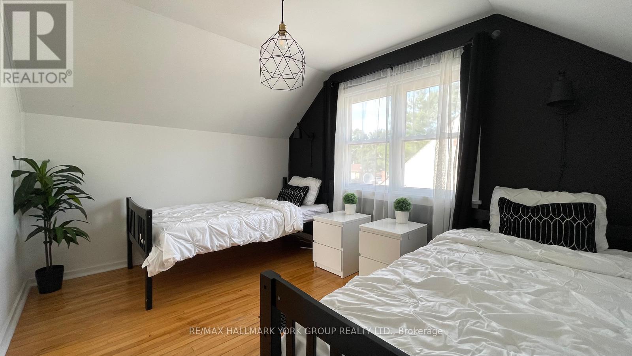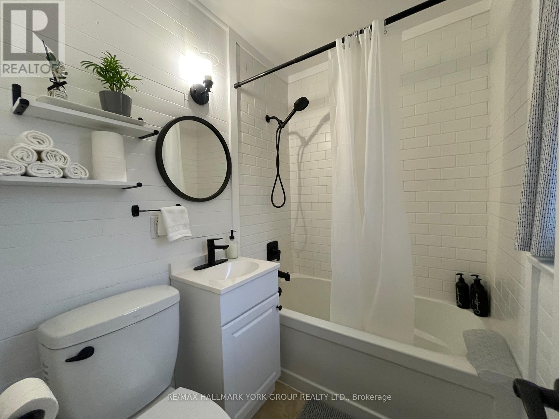102 Gunn Street Barrie, Ontario L4M 2H5
3 Bedroom
1 Bathroom
700 - 1100 sqft
Fireplace
Central Air Conditioning
Forced Air
$3,000 Monthly
Beautifully maintained and fully furnished main and second floor unit in a great Barrie neighbourhood! This bright and cozy home offers a stylish open layout with comfortable living areas, updated kitchen, and modern décor throughout. Features private ensuite laundry, 1 parking space, and tenant pays 70% of utilities. Ideal for professionals or small families seeking a move-in-ready home. Conveniently located close to parks, schools, shopping, and commuter routes. Just move in and enjoy! (id:60365)
Property Details
| MLS® Number | S12450778 |
| Property Type | Multi-family |
| Community Name | Wellington |
| AmenitiesNearBy | Beach, Hospital, Place Of Worship, Public Transit |
| ParkingSpaceTotal | 1 |
| Structure | Shed |
Building
| BathroomTotal | 1 |
| BedroomsAboveGround | 3 |
| BedroomsTotal | 3 |
| Age | 51 To 99 Years |
| BasementFeatures | Apartment In Basement, Separate Entrance |
| BasementType | N/a |
| CoolingType | Central Air Conditioning |
| ExteriorFinish | Aluminum Siding |
| FireplacePresent | Yes |
| FlooringType | Hardwood, Tile |
| FoundationType | Concrete |
| HeatingFuel | Natural Gas |
| HeatingType | Forced Air |
| StoriesTotal | 2 |
| SizeInterior | 700 - 1100 Sqft |
| Type | Duplex |
| UtilityWater | Municipal Water |
Parking
| No Garage |
Land
| Acreage | No |
| FenceType | Fenced Yard |
| LandAmenities | Beach, Hospital, Place Of Worship, Public Transit |
| Sewer | Sanitary Sewer |
| SizeDepth | 100 Ft |
| SizeFrontage | 51 Ft |
| SizeIrregular | 51 X 100 Ft |
| SizeTotalText | 51 X 100 Ft|under 1/2 Acre |
Rooms
| Level | Type | Length | Width | Dimensions |
|---|---|---|---|---|
| Second Level | Bedroom 2 | 2.83 m | 3.26 m | 2.83 m x 3.26 m |
| Second Level | Bedroom 3 | 3.26 m | 2.5 m | 3.26 m x 2.5 m |
| Main Level | Primary Bedroom | 2.83 m | 3.46 m | 2.83 m x 3.46 m |
| Main Level | Kitchen | 4.32 m | 2.62 m | 4.32 m x 2.62 m |
Utilities
| Cable | Installed |
| Electricity | Installed |
| Sewer | Installed |
https://www.realtor.ca/real-estate/28963948/102-gunn-street-barrie-wellington-wellington
Eddie Donan
Broker
RE/MAX Hallmark York Group Realty Ltd.
25 Millard Ave West Unit B - 2nd Flr
Newmarket, Ontario L3Y 7R5
25 Millard Ave West Unit B - 2nd Flr
Newmarket, Ontario L3Y 7R5

