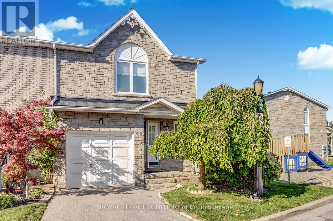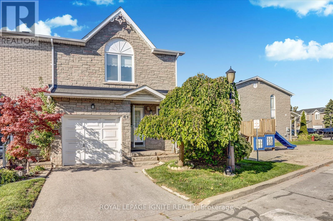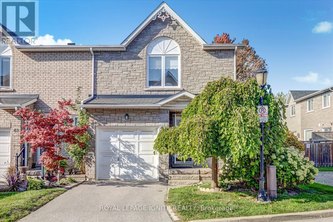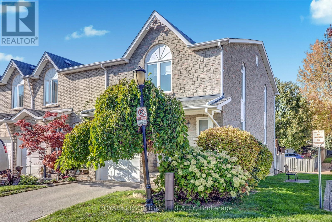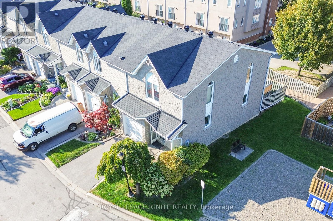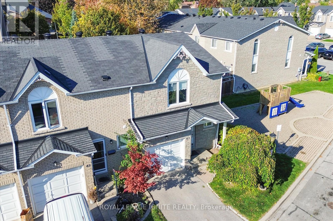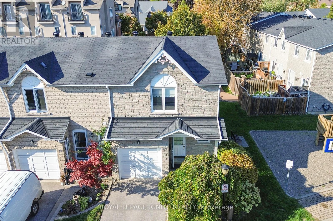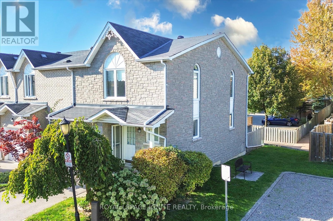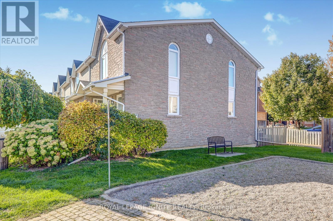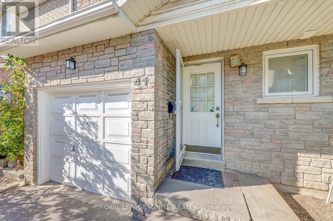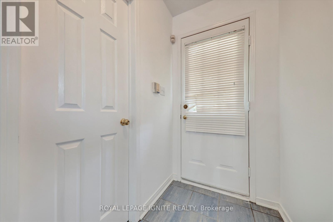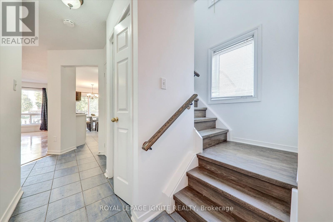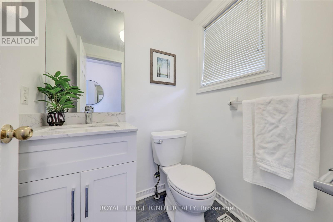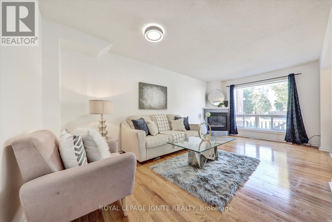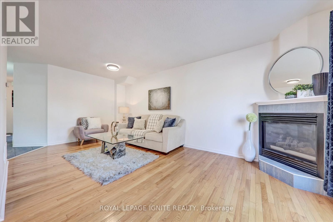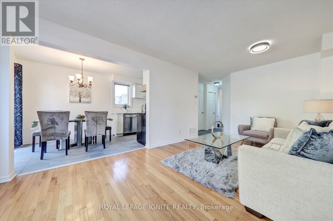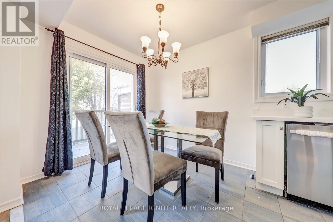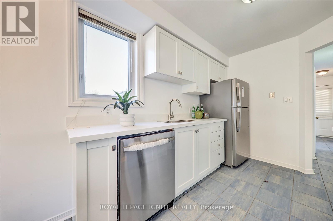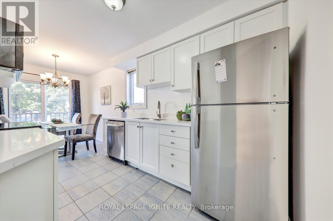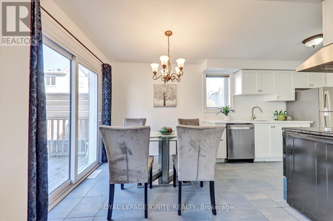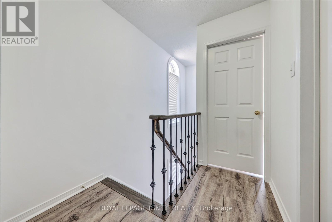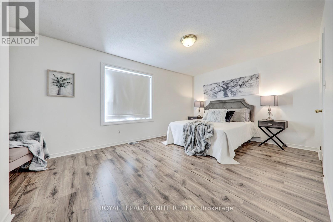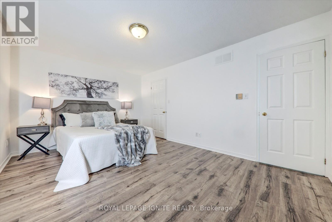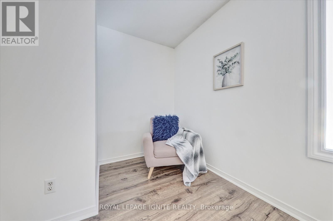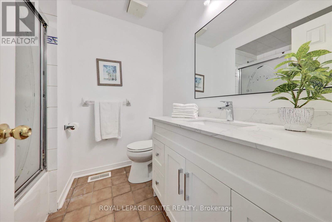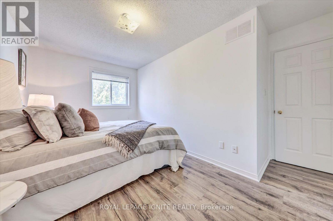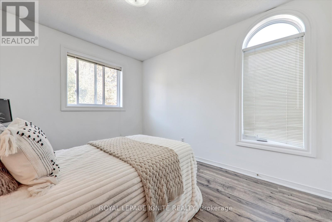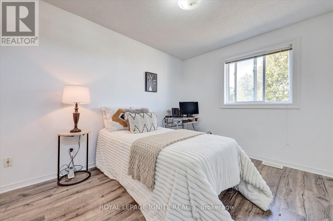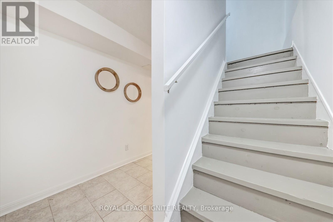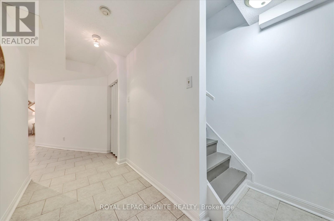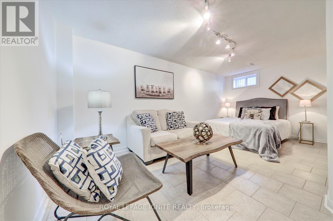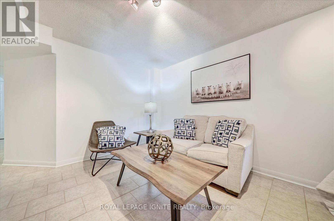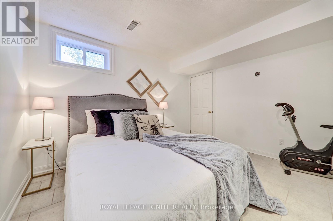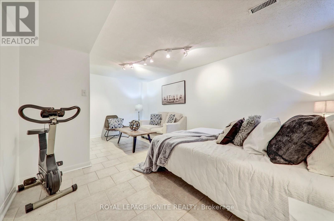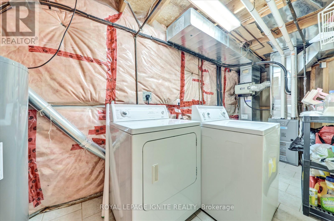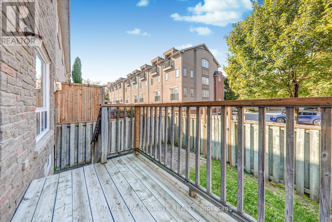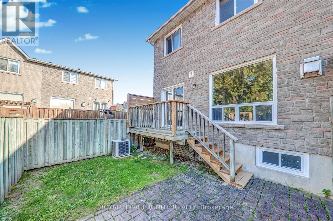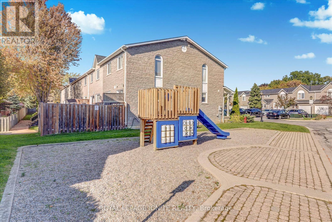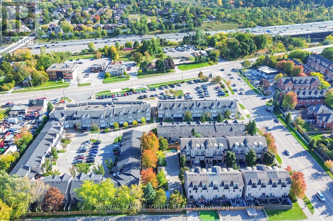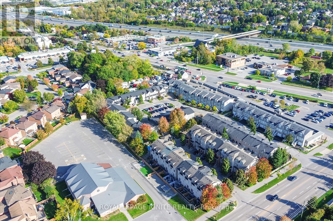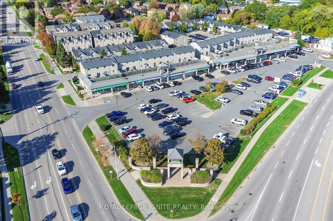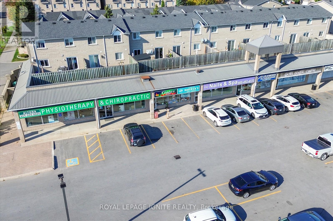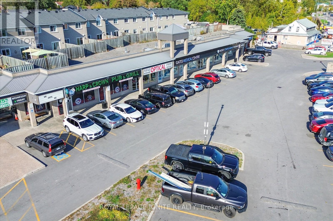41 - 1345 Altona Road Pickering, Ontario L1V 6Y9
$699,900Maintenance, Water, Insurance
$472 Monthly
Maintenance, Water, Insurance
$472 MonthlyWelcome to this beautiful end-unit condominium townhome nestled in the peaceful enclave of The Gates of Pickering. Boasting a timeless stone exterior from front to back, this home offers both charm and durability. Step inside to find gleaming hardwood floors flowing through the open-concept living and dining areas, highlighted by a cozy gas fireplace perfect for family gatherings or entertaining guests. The spacious eat-in kitchen features a bright breakfast area with a walkout to a private deck and fenced yard, ideal for outdoor dining and relaxation. The sun-filled primary bedroom offers generous space and a bright south exposure, creating a warm and inviting retreat. Located just minutes from shopping, schools, parks, public transit, and major highways, this home blends comfort, convenience, and community living. Newly renovated kitchen with brand new appliances and newly renovated washrooms (id:60365)
Property Details
| MLS® Number | E12450802 |
| Property Type | Single Family |
| Community Name | Rougemount |
| CommunityFeatures | Pet Restrictions |
| EquipmentType | Water Heater |
| ParkingSpaceTotal | 2 |
| RentalEquipmentType | Water Heater |
Building
| BathroomTotal | 2 |
| BedroomsAboveGround | 3 |
| BedroomsBelowGround | 1 |
| BedroomsTotal | 4 |
| Appliances | Dishwasher, Dryer, Oven, Hood Fan, Stove, Washer, Refrigerator |
| BasementDevelopment | Finished |
| BasementType | N/a (finished) |
| CoolingType | Central Air Conditioning |
| ExteriorFinish | Brick |
| FireplacePresent | Yes |
| FlooringType | Hardwood, Tile |
| FoundationType | Concrete |
| HalfBathTotal | 1 |
| HeatingFuel | Natural Gas |
| HeatingType | Forced Air |
| StoriesTotal | 2 |
| SizeInterior | 1200 - 1399 Sqft |
| Type | Row / Townhouse |
Parking
| Attached Garage | |
| Garage |
Land
| Acreage | No |
Rooms
| Level | Type | Length | Width | Dimensions |
|---|---|---|---|---|
| Second Level | Primary Bedroom | 3.6 m | 3.39 m | 3.6 m x 3.39 m |
| Second Level | Bedroom 2 | 2.78 m | 2.93 m | 2.78 m x 2.93 m |
| Second Level | Bedroom 3 | 3.69 m | 2.77 m | 3.69 m x 2.77 m |
| Main Level | Living Room | 4.21 m | 3.54 m | 4.21 m x 3.54 m |
| Main Level | Dining Room | 3.54 m | 2.2 m | 3.54 m x 2.2 m |
| Main Level | Kitchen | 2.9 m | 2.16 m | 2.9 m x 2.16 m |
| Main Level | Eating Area | 3.05 m | 2.2 m | 3.05 m x 2.2 m |
https://www.realtor.ca/real-estate/28964044/41-1345-altona-road-pickering-rougemount-rougemount
Uthayan Sivarajah
Broker
D2 - 795 Milner Avenue
Toronto, Ontario M1B 3C3
Sujan Sivarajah
Salesperson
D2 - 795 Milner Avenue
Toronto, Ontario M1B 3C3
Sivarajah Sivakumar
Broker
D2 - 795 Milner Avenue
Toronto, Ontario M1B 3C3

