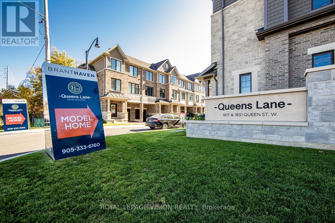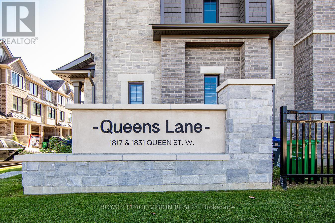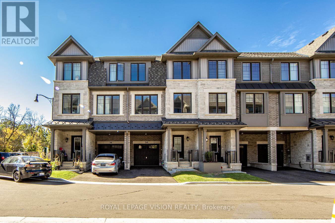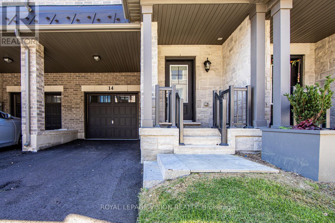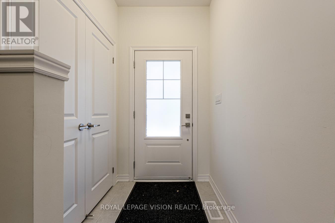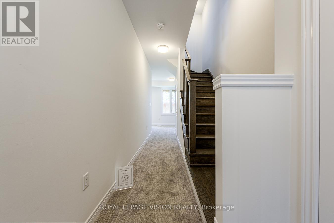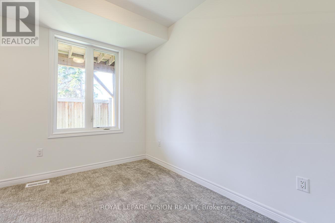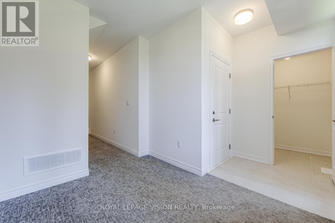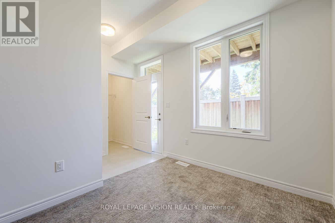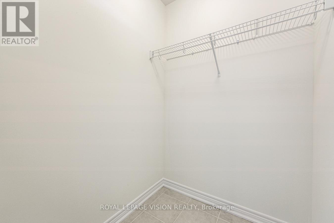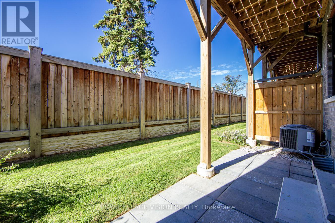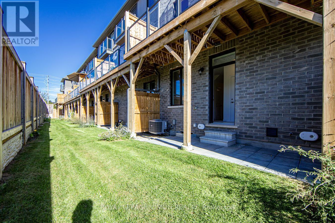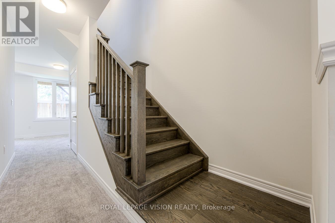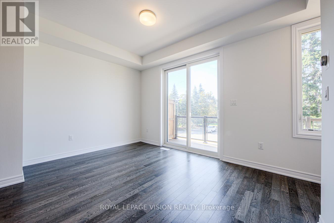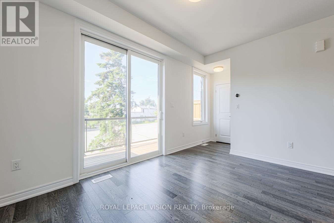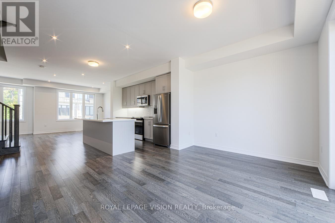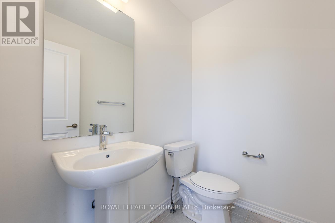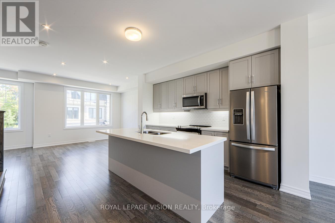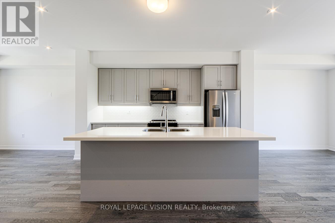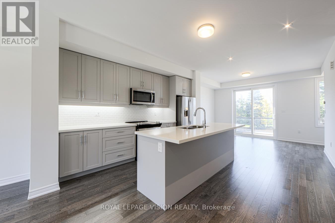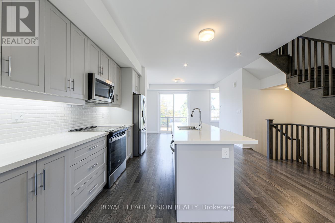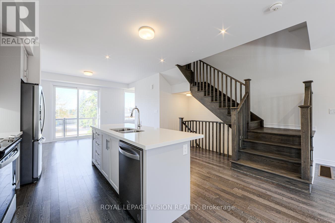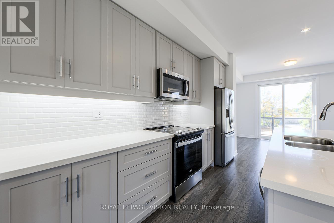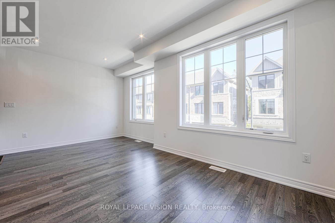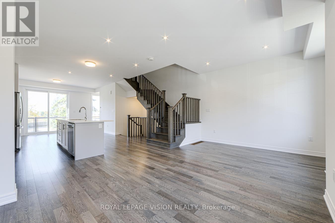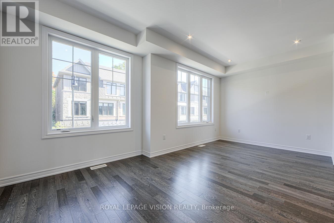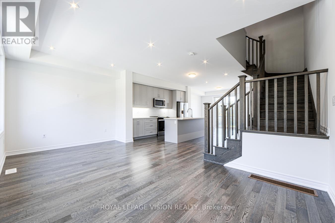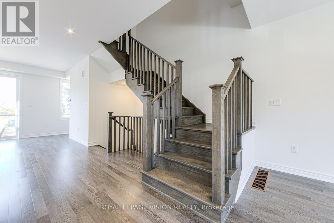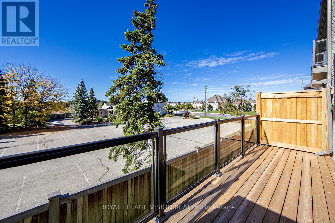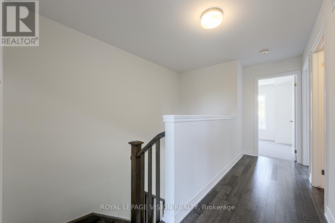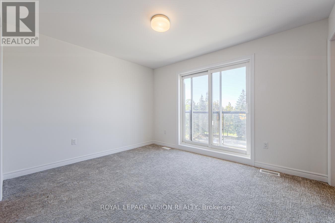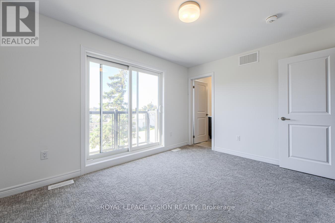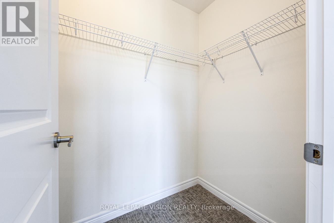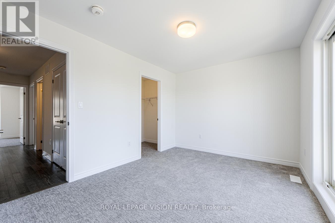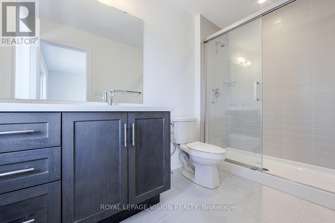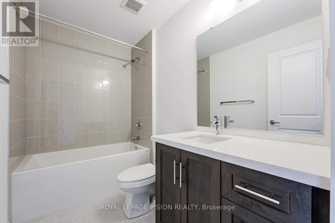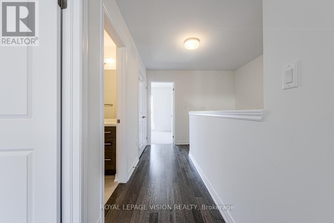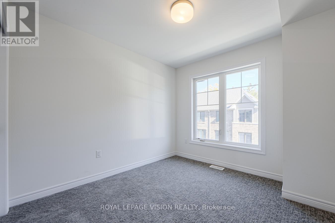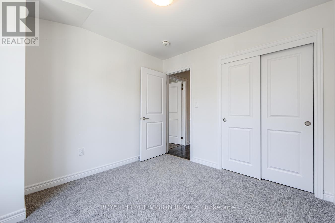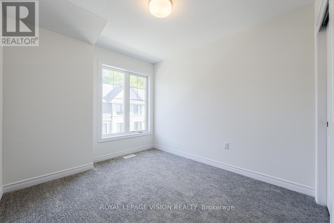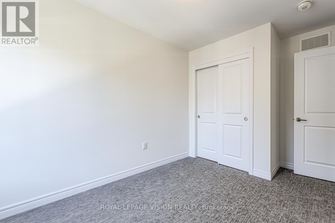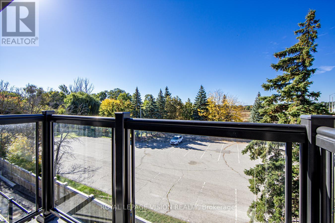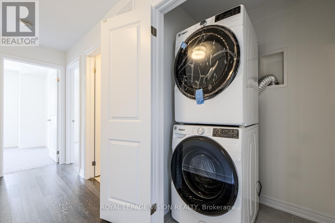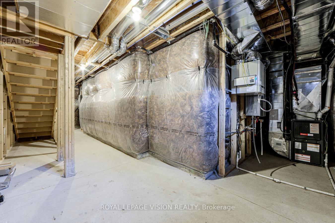14 Folcroft Street Brampton, Ontario L6Y 0B6
$3,300 Monthly
Step into this beautifully maintained home in a peaceful Brampton neighbourhood, offering comfort, style and convenience. With its modern finishes, well-designed layout, and excellent access to local amenities, this property is ideal for families or professionals seeking quality rental living. A bright and airy main floor with an open-concept living/dining area seamlessly connects to a modern kitchen with stone countertops, stainless steel appliances, and ample cabinetry. The Primary suite includes ensuite bathroom and good closet space and additional bedrooms are well sized with large windows for natural light. This property is situated in a family-friendly community with easy access to public transit, major roads (e.g. Highway410 / 407), retail centres (Shoppers World, downtown Brampton), and green spaces. Commuters will appreciate the connectivity and walkability to local amenities. (id:60365)
Property Details
| MLS® Number | W12450785 |
| Property Type | Single Family |
| Community Name | Credit Valley |
| AmenitiesNearBy | Schools |
| ParkingSpaceTotal | 2 |
Building
| BathroomTotal | 3 |
| BedroomsAboveGround | 3 |
| BedroomsTotal | 3 |
| Age | New Building |
| Amenities | Fireplace(s) |
| BasementDevelopment | Unfinished |
| BasementType | Partial (unfinished) |
| ConstructionStyleAttachment | Attached |
| CoolingType | Central Air Conditioning |
| ExteriorFinish | Brick Facing, Brick Veneer |
| FireplacePresent | Yes |
| FireplaceTotal | 1 |
| FoundationType | Poured Concrete |
| HalfBathTotal | 1 |
| HeatingFuel | Natural Gas |
| HeatingType | Forced Air |
| StoriesTotal | 3 |
| SizeInterior | 1500 - 2000 Sqft |
| Type | Row / Townhouse |
| UtilityWater | Municipal Water |
Parking
| Attached Garage | |
| Garage |
Land
| Acreage | No |
| LandAmenities | Schools |
| Sewer | Sanitary Sewer |
| SizeDepth | 66 Ft ,7 In |
| SizeFrontage | 19 Ft ,9 In |
| SizeIrregular | 19.8 X 66.6 Ft |
| SizeTotalText | 19.8 X 66.6 Ft |
Rooms
| Level | Type | Length | Width | Dimensions |
|---|---|---|---|---|
| Second Level | Kitchen | 4.14 m | 4.24 m | 4.14 m x 4.24 m |
| Second Level | Living Room | 5.74 m | 2.97 m | 5.74 m x 2.97 m |
| Second Level | Dining Room | 4.11 m | 3.15 m | 4.11 m x 3.15 m |
| Third Level | Primary Bedroom | 3.86 m | 3.28 m | 3.86 m x 3.28 m |
| Third Level | Bedroom | 2.74 m | 3.17 m | 2.74 m x 3.17 m |
| Third Level | Bedroom | 2.9 m | 2.97 m | 2.9 m x 2.97 m |
| Main Level | Recreational, Games Room | 3.05 m | 2.44 m | 3.05 m x 2.44 m |
https://www.realtor.ca/real-estate/28964089/14-folcroft-street-brampton-credit-valley-credit-valley
Amar Tamber
Broker
1051 Tapscott Rd #1b
Toronto, Ontario M1X 1A1

