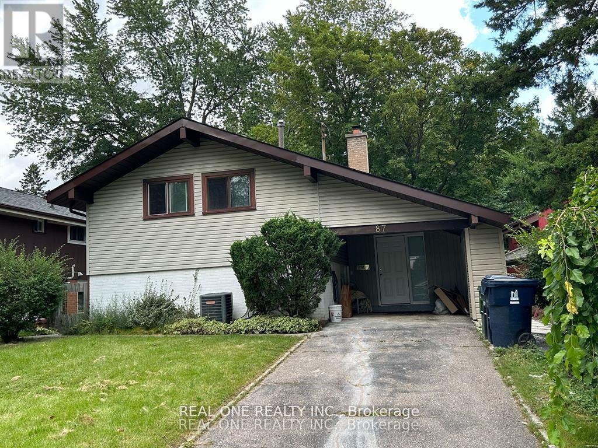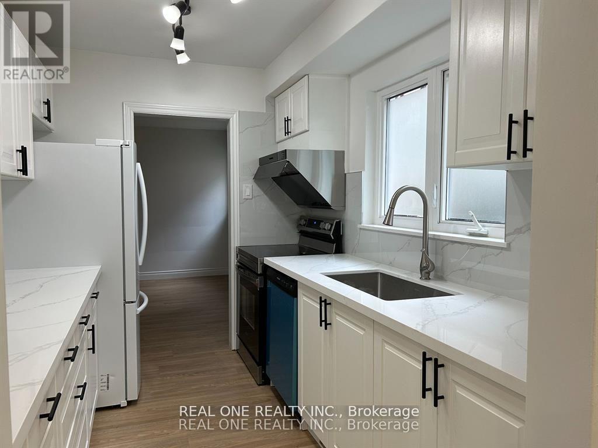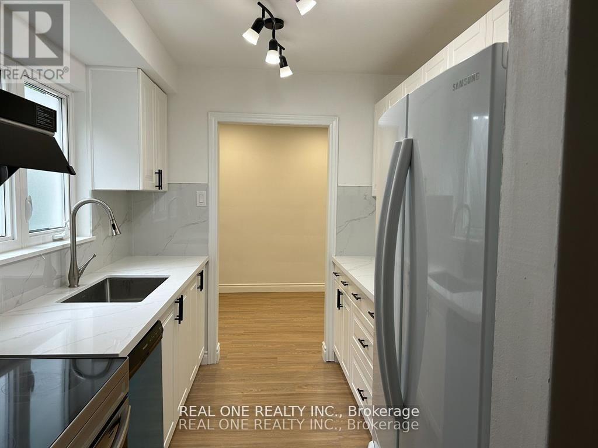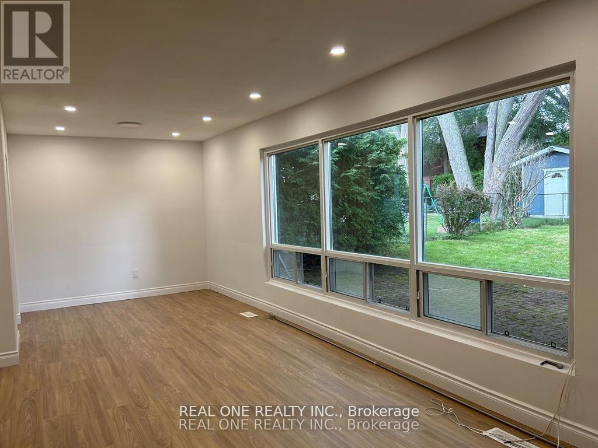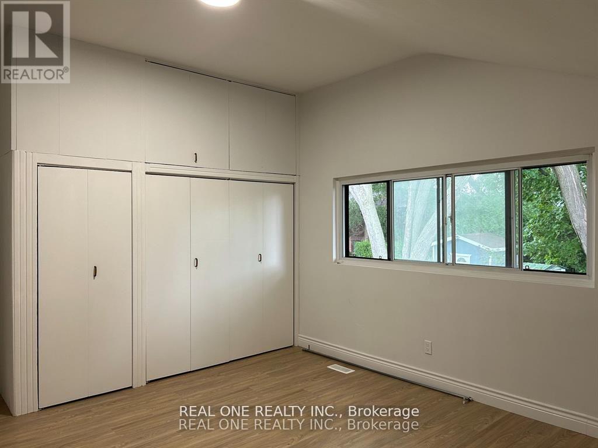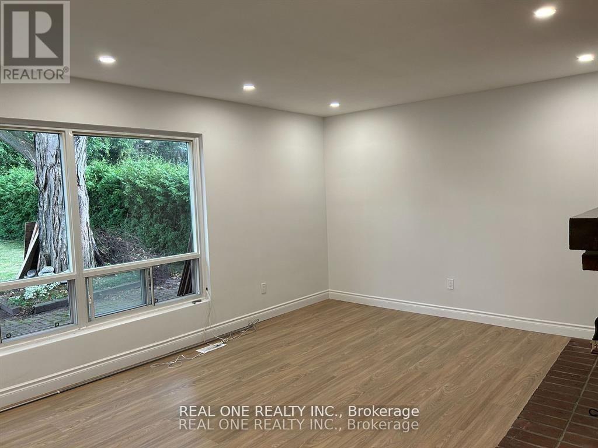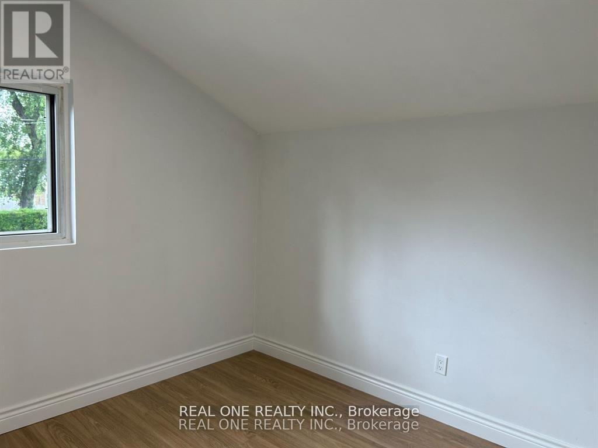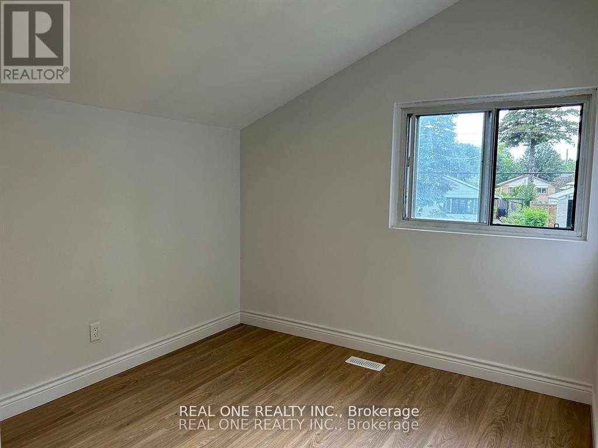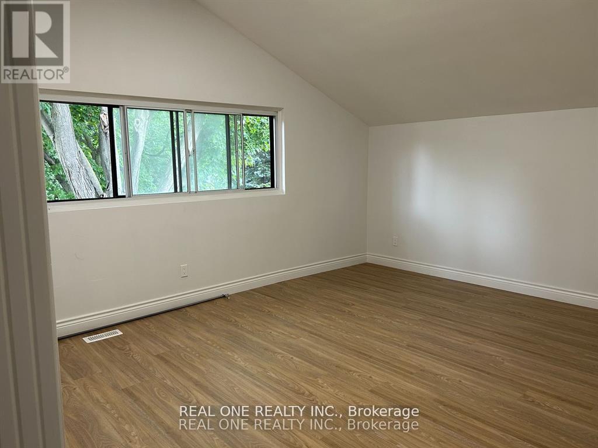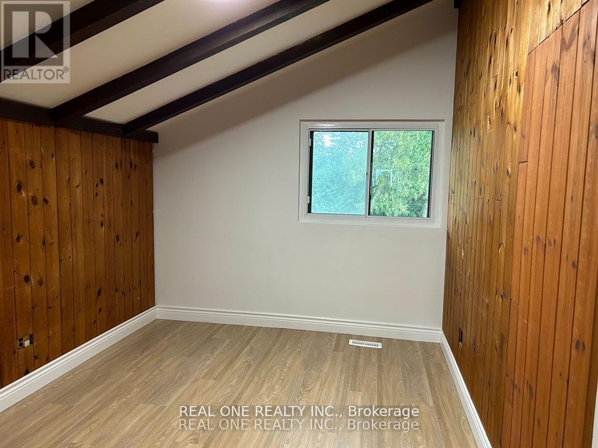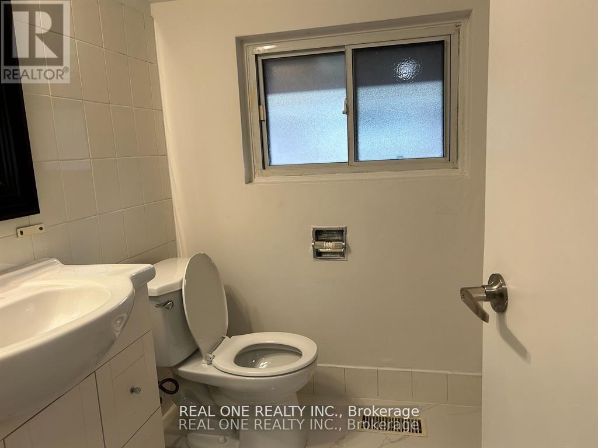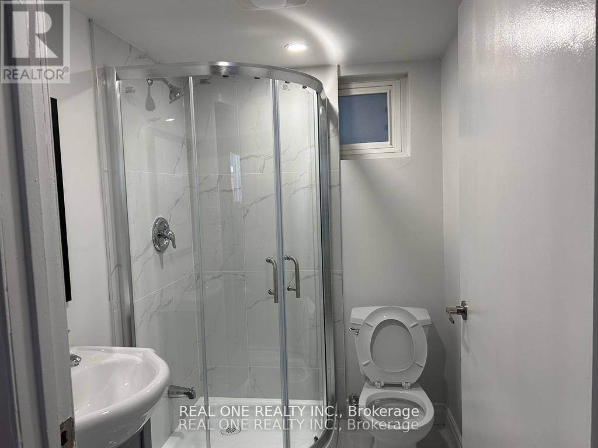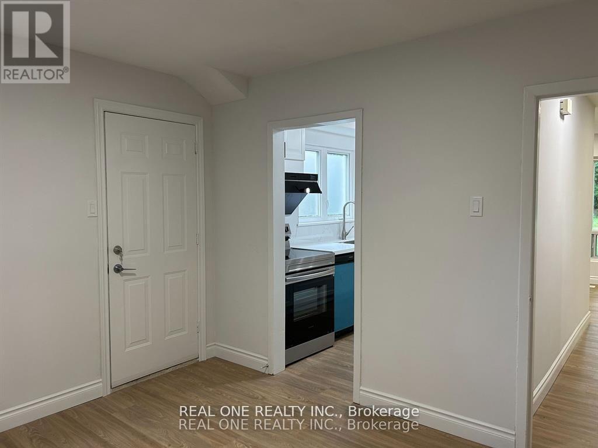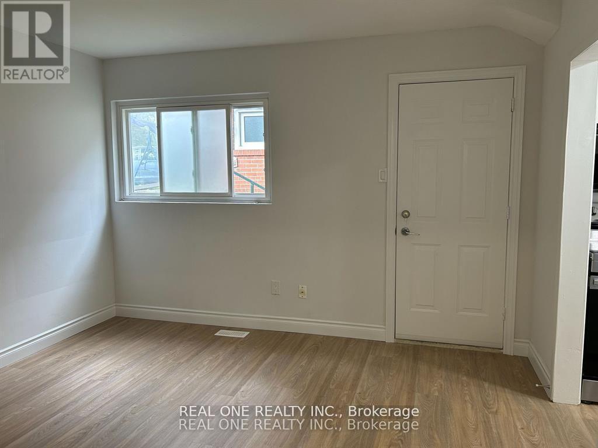87 Northfield Road Toronto, Ontario M1G 2H7
5 Bedroom
2 Bathroom
1500 - 2000 sqft
Central Air Conditioning
Forced Air
$2,850 Monthly
A++ Tenant Only, Complete Renovated with 4+1Bedrooms and 2 Full-Washroom, Newer Kitchen, Hardwood Floor, Newer Windows. Perfect Home For Family In a Nice Neighbourhood. Close To Schools, Churches, Transit & Parks, Nearby UOT. The Entire House For Rent and Easy Access To Hwy401. (id:60365)
Property Details
| MLS® Number | E12450872 |
| Property Type | Single Family |
| Community Name | Woburn |
| EquipmentType | Water Heater, Furnace |
| ParkingSpaceTotal | 3 |
| RentalEquipmentType | Water Heater, Furnace |
Building
| BathroomTotal | 2 |
| BedroomsAboveGround | 4 |
| BedroomsBelowGround | 1 |
| BedroomsTotal | 5 |
| Appliances | Dishwasher, Dryer, Stove, Washer, Refrigerator |
| BasementFeatures | Separate Entrance |
| BasementType | N/a |
| ConstructionStyleAttachment | Detached |
| ConstructionStyleSplitLevel | Sidesplit |
| CoolingType | Central Air Conditioning |
| ExteriorFinish | Brick |
| FlooringType | Hardwood, Ceramic |
| HeatingFuel | Natural Gas |
| HeatingType | Forced Air |
| SizeInterior | 1500 - 2000 Sqft |
| Type | House |
| UtilityWater | Municipal Water |
Parking
| No Garage |
Land
| Acreage | No |
| Sewer | Sanitary Sewer |
| SizeDepth | 133 Ft |
| SizeFrontage | 43 Ft |
| SizeIrregular | 43 X 133 Ft |
| SizeTotalText | 43 X 133 Ft |
Rooms
| Level | Type | Length | Width | Dimensions |
|---|---|---|---|---|
| Second Level | Primary Bedroom | 4.03 m | 2.8 m | 4.03 m x 2.8 m |
| Second Level | Bedroom 2 | 3.9 m | 2.86 m | 3.9 m x 2.86 m |
| Second Level | Bedroom 3 | 2.85 m | 2.8 m | 2.85 m x 2.8 m |
| Second Level | Bathroom | 3 m | 1.8 m | 3 m x 1.8 m |
| Second Level | Bedroom 4 | 2.85 m | 2.8 m | 2.85 m x 2.8 m |
| Main Level | Kitchen | 3.1 m | 2.34 m | 3.1 m x 2.34 m |
| Main Level | Living Room | 5.55 m | 3.72 m | 5.55 m x 3.72 m |
| Main Level | Bathroom | 1.5 m | 1.5 m | 1.5 m x 1.5 m |
Utilities
| Cable | Available |
| Electricity | Available |
| Sewer | Available |
https://www.realtor.ca/real-estate/28964235/87-northfield-road-toronto-woburn-woburn
Patrick Yuan
Broker
Real One Realty Inc.
15 Wertheim Court Unit 302
Richmond Hill, Ontario L4B 3H7
15 Wertheim Court Unit 302
Richmond Hill, Ontario L4B 3H7

