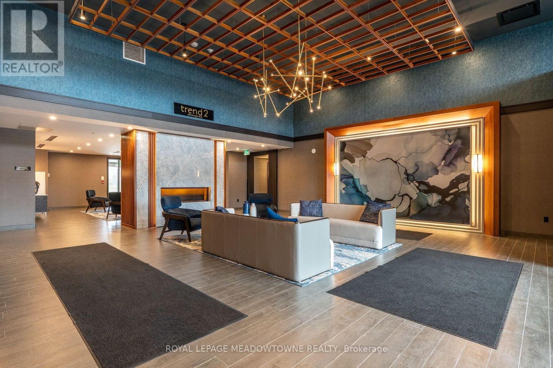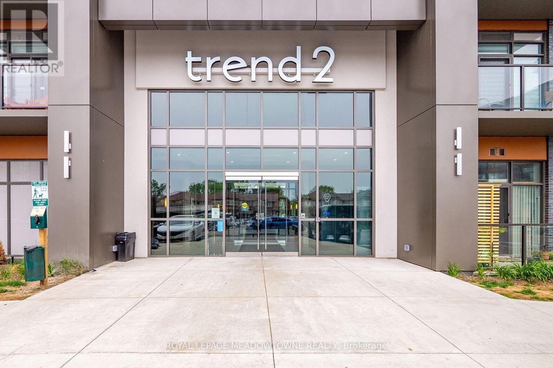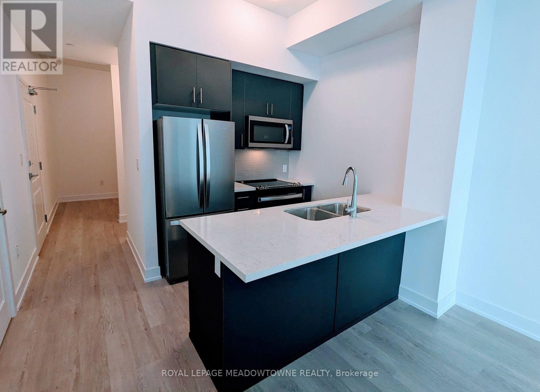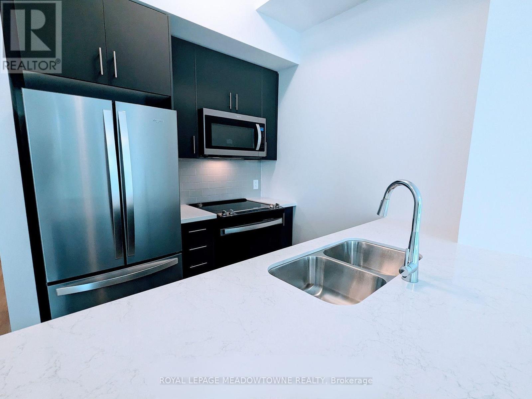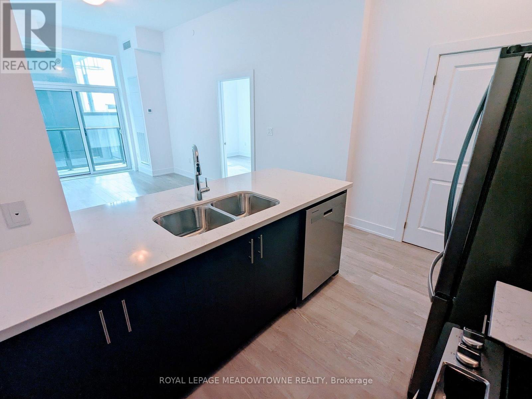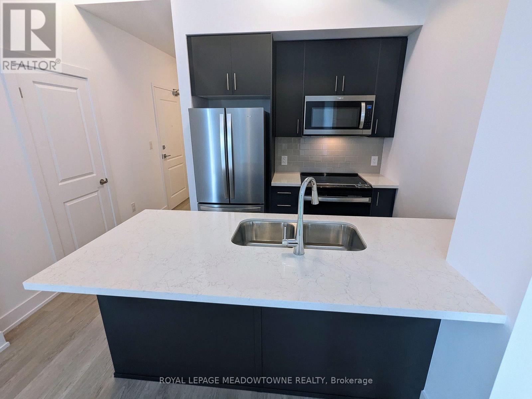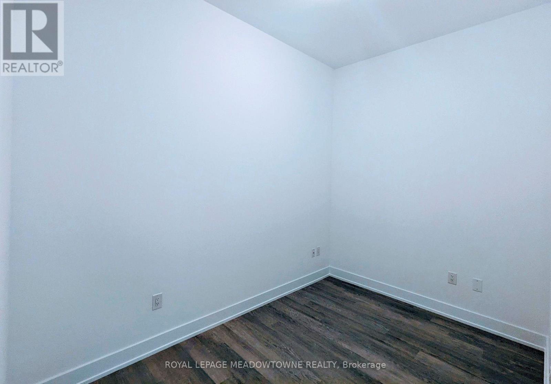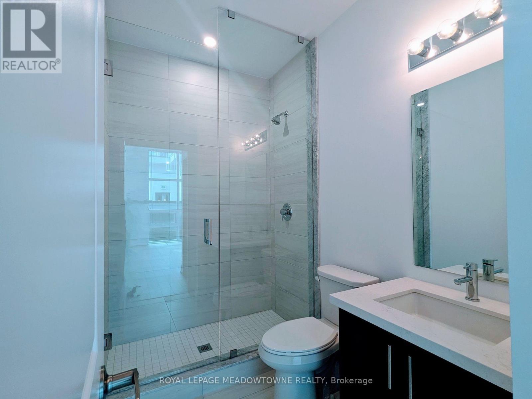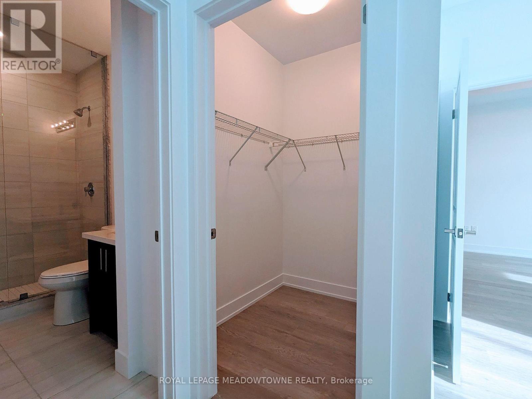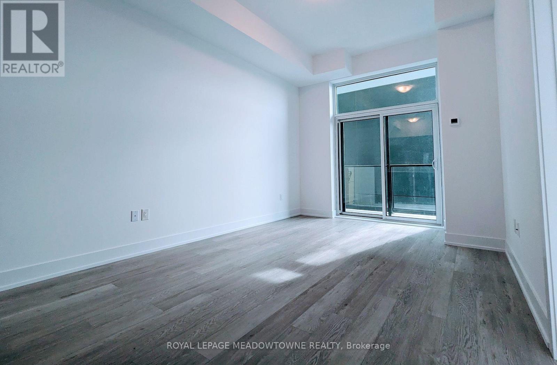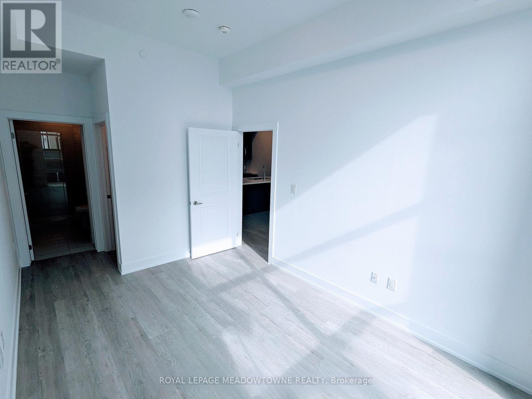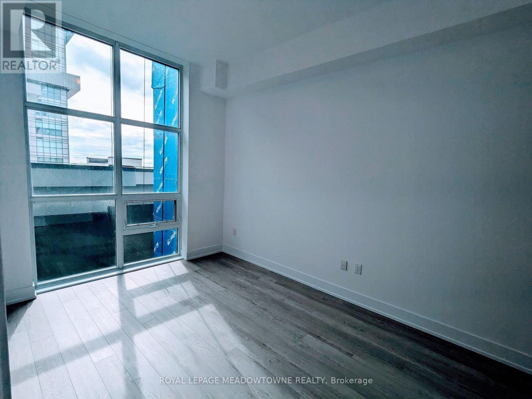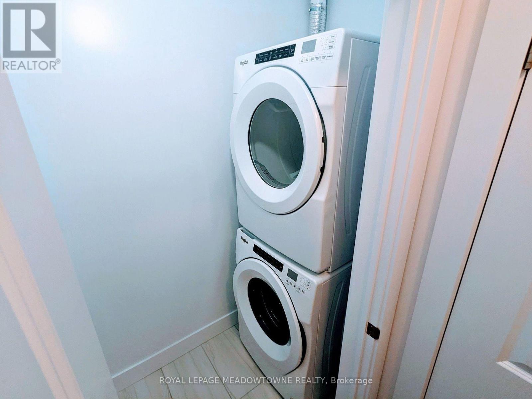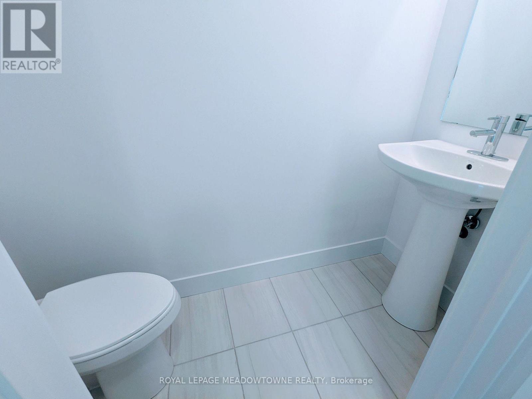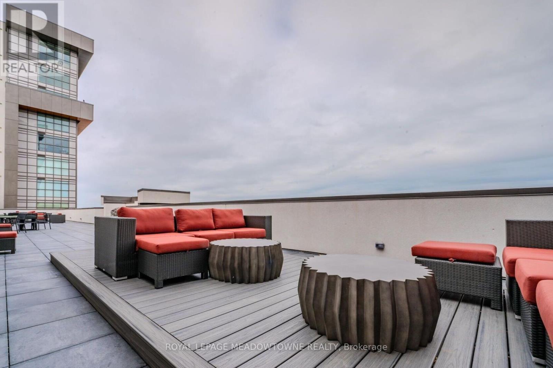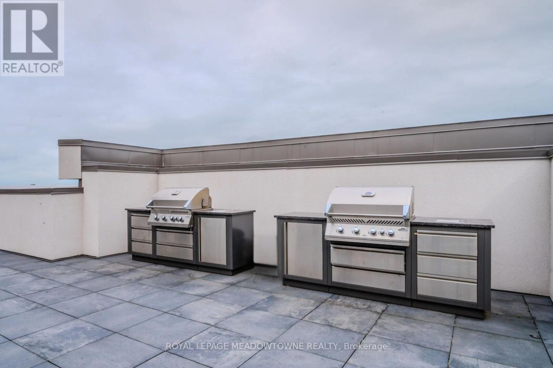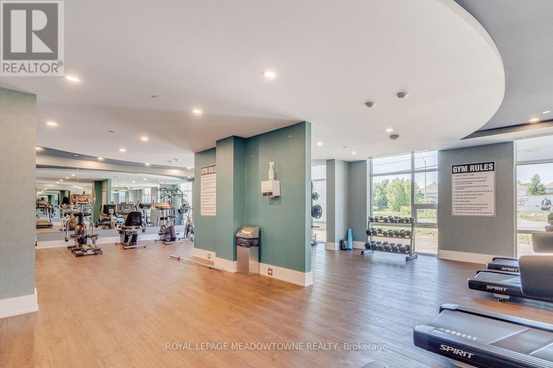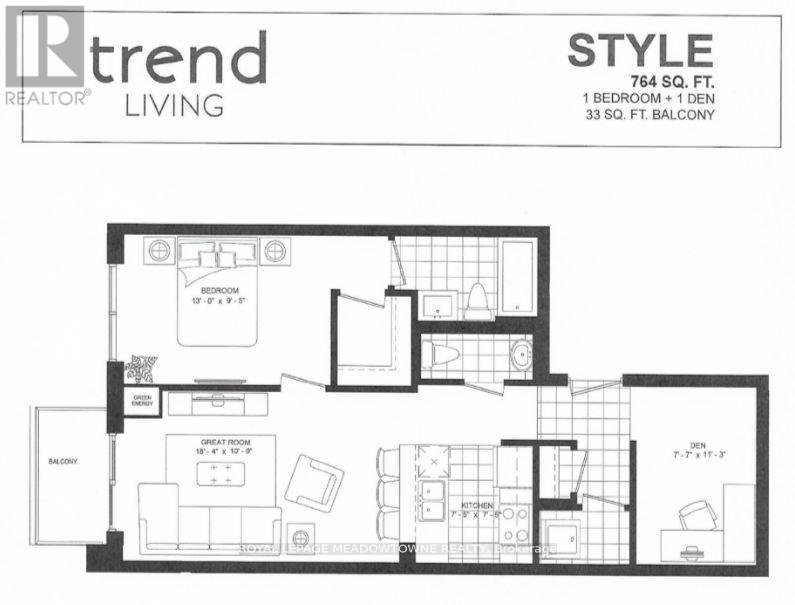501 - 460 Dundas Street E Hamilton, Ontario L8B 2A5
$2,575 Monthly
Beautiful condo, +764 sqft with 1 bedroom, 1 large Den , 1.5 bathroom, 2 parking space and 1full size storage locker. Unit has an oversized den that could be utilized as office or second bedroom. Spacious and bright unit with 764 sq ft of living space featuring 9 feet ceilings for a luxurious feel. The suite features an open concept kitchen and living room with all new stainless steel appliances, a breakfast bar, in suite laundry and a spacious and bright primary bedroom. This Beautiful condo comes with a state of the art Geothermal Heating and Cooling system which keeps the hydro bills low! Enjoy all of the fabulous amenities that this building has to offer; including party rooms, modern fitness facilities, rooftop patios and bike storage. Located just 5 min. to Downtown Burlington, the Alder shot GO Station, a great community with fabulous dining, shopping, schools, parks, easy access to highway but nestled amongst parks and nature, green space. & more. Don't miss this great opportunity. (id:60365)
Property Details
| MLS® Number | X12450909 |
| Property Type | Single Family |
| Community Name | Waterdown |
| CommunicationType | High Speed Internet |
| CommunityFeatures | Pet Restrictions |
| Features | Flat Site, Balcony, Carpet Free |
| ParkingSpaceTotal | 2 |
Building
| BathroomTotal | 2 |
| BedroomsAboveGround | 1 |
| BedroomsBelowGround | 1 |
| BedroomsTotal | 2 |
| Age | 0 To 5 Years |
| Amenities | Storage - Locker |
| Appliances | Garage Door Opener Remote(s), Water Heater, Dishwasher, Dryer, Microwave, Range, Washer, Refrigerator |
| CoolingType | Central Air Conditioning |
| ExteriorFinish | Stucco, Concrete |
| FoundationType | Poured Concrete |
| HalfBathTotal | 1 |
| HeatingType | Heat Pump |
| SizeInterior | 700 - 799 Sqft |
| Type | Apartment |
Parking
| Underground | |
| Garage |
Land
| Acreage | No |
Rooms
| Level | Type | Length | Width | Dimensions |
|---|---|---|---|---|
| Main Level | Kitchen | 2.3 m | 2.3 m | 2.3 m x 2.3 m |
| Main Level | Living Room | 5.5 m | 3.15 m | 5.5 m x 3.15 m |
| Main Level | Dining Room | 5.5 m | 3.15 m | 5.5 m x 3.15 m |
| Main Level | Primary Bedroom | 3.99 m | 2.87 m | 3.99 m x 2.87 m |
| Main Level | Den | 3.43 m | 2.31 m | 3.43 m x 2.31 m |
https://www.realtor.ca/real-estate/28964295/501-460-dundas-street-e-hamilton-waterdown-waterdown
Roberto Vivas
Salesperson
6948 Financial Drive Suite A
Mississauga, Ontario L5N 8J4

