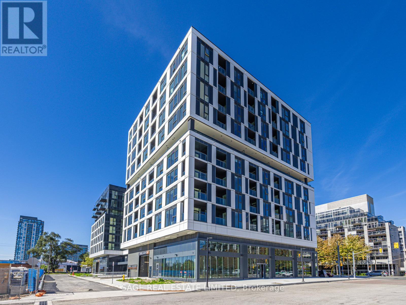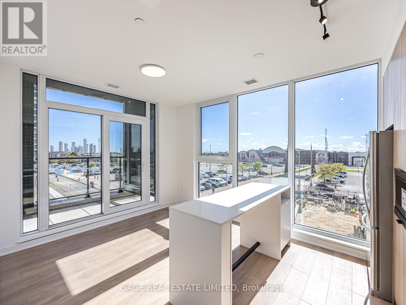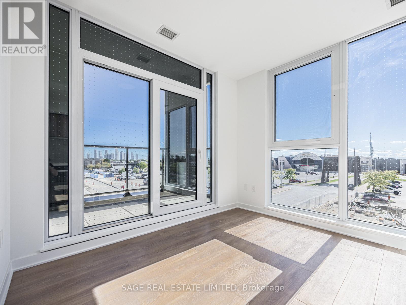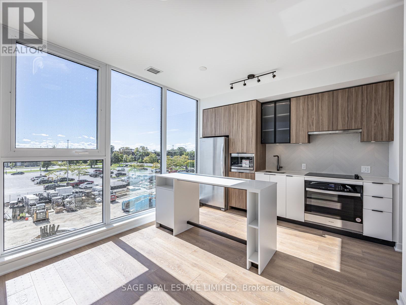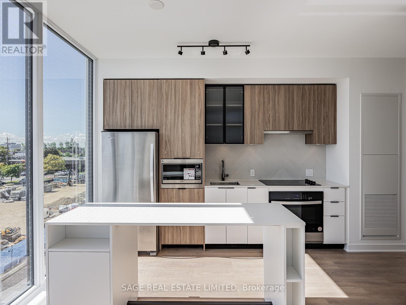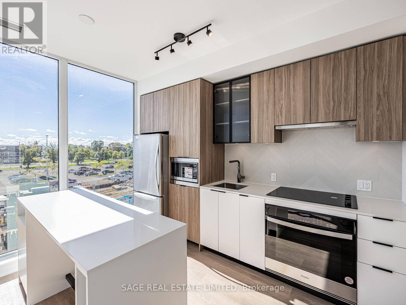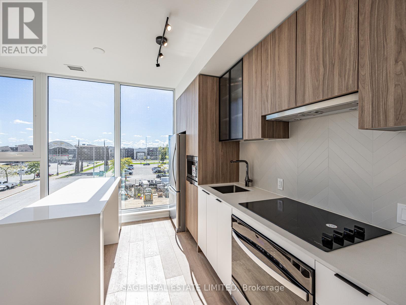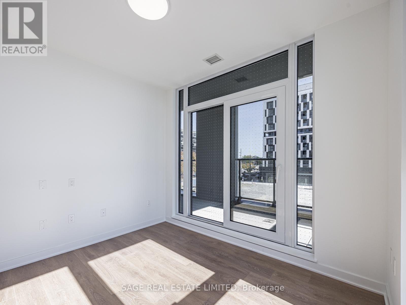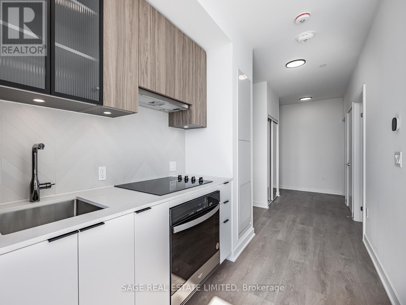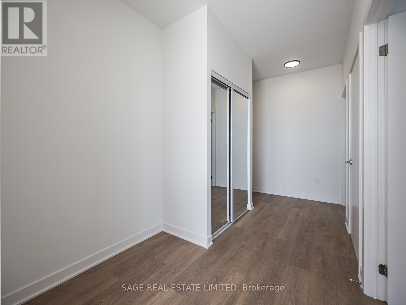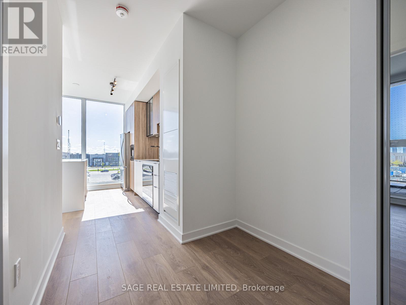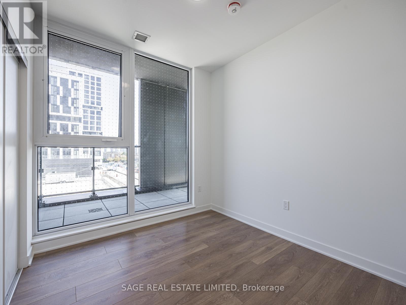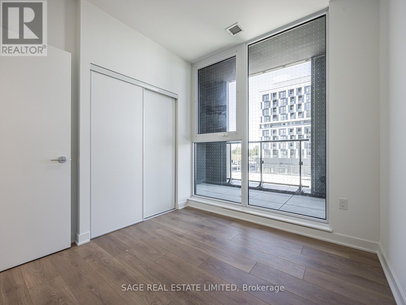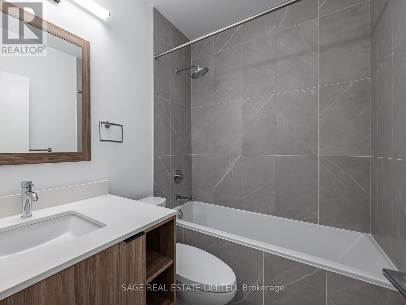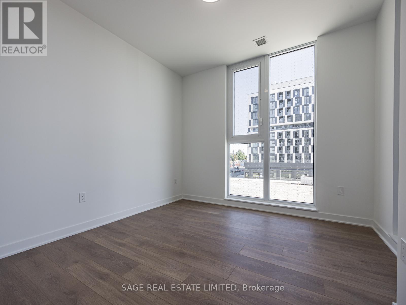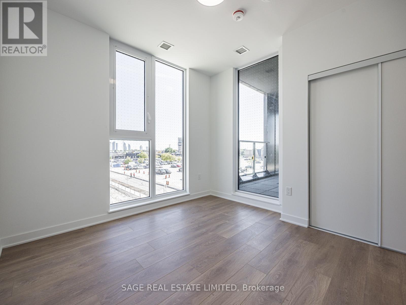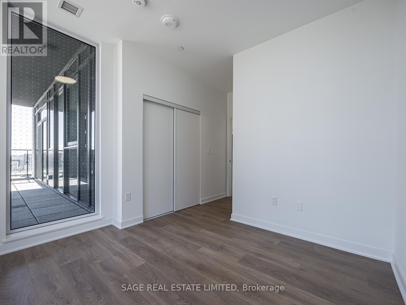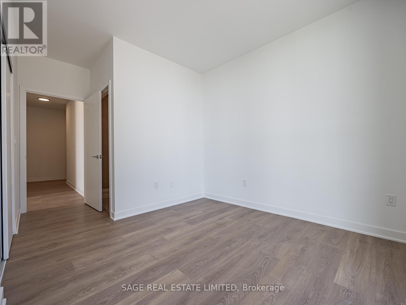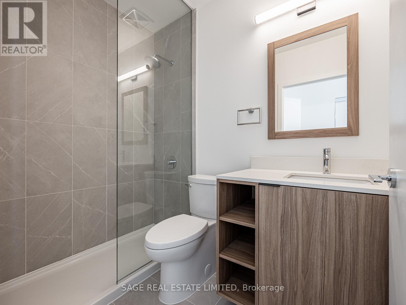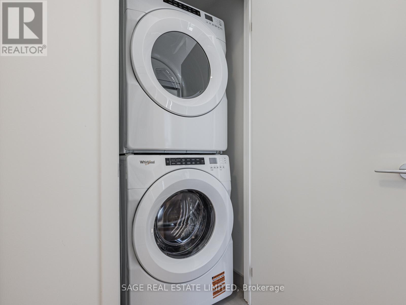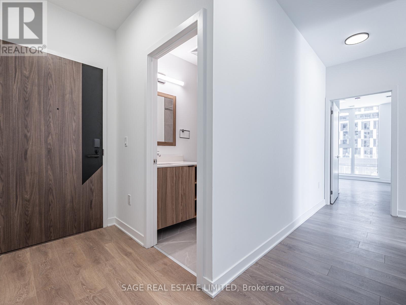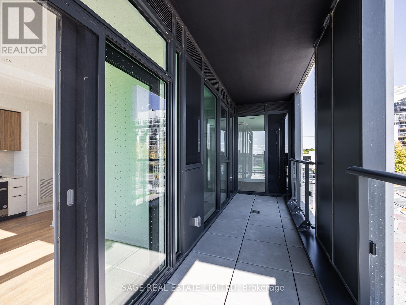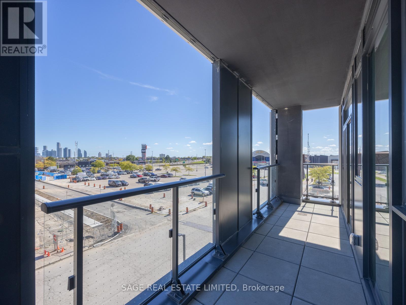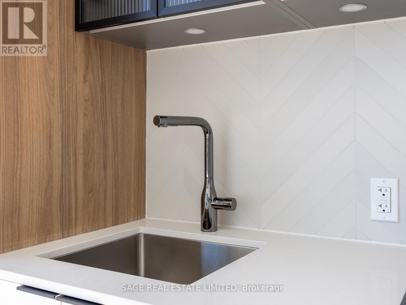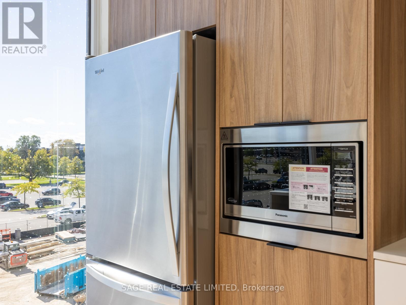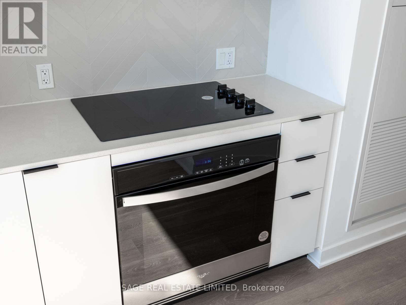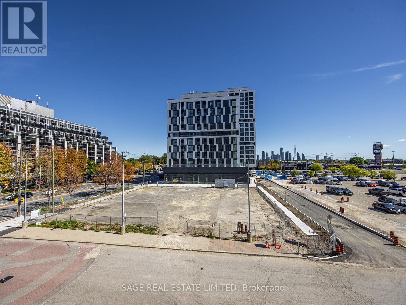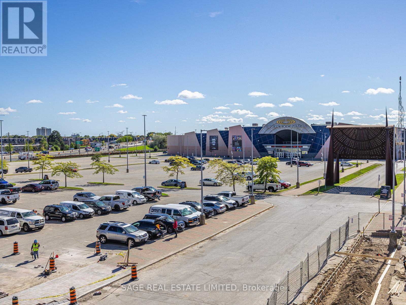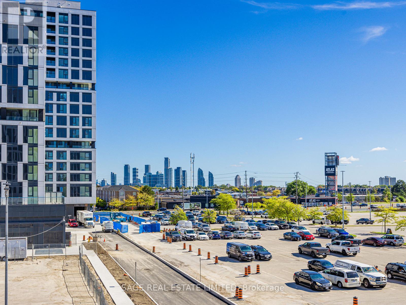202 - 1037 The Queensway Avenue Toronto, Ontario M8Z 6C7
$2,800 Monthly
Experience modern living at its finest in this stunning 2-bedroom, 2-bathroom suite at Verge Condos on The Queensway. Embrace a spacious open-concept layout designed for both comfort and style, with expansive windows providing abundant natural light throughout the home. The kitchen is equipped with sleek, contemporary finishes and full-size stainless steel appliances, making it perfect for entertaining or enjoying a quiet meal at home. Both bedrooms offer ample closet space, and the primary bedroom features a luxurious ensuite, creating a private retreat for rest and relaxation. Step outside your front door and discover an incredible array of building amenities tailored to elevate your lifestyle. Stay active and healthy in the modern fitness centre and yoga studio, unwind in the elegant residents lounge, or take advantage of dedicated coworking spaces for your professional needs. Other highlights include a convenient pet spa for furry friends, an inviting outdoor BBQ area, and a cozy firepit ideal for social gatherings or quiet evenings under the stars. Located in one of Torontos most dynamic neighbourhoods, Verge places you moments from everything you need. Benefit from easy access to major transit routes, shopping at Sherway Gardens, trendy restaurants, cozy cafes, Cineplex Cinemas, and several grocery options. The Gardiner Expressway is nearby to ensure effortless commutes across the city, while everyday convenience and peace of mind are guaranteed by the 24-hour concierge and secure entry. Discover the best of urban living in a community thats both vibrant and welcoming. Dont miss this exceptional opportunity to lease a beautiful, well-connected condo in an amenity-rich building that stands out along The Queensway. Schedule your viewing today and be sure to ask about attractive early move-in incentives! (id:60365)
Property Details
| MLS® Number | W12449866 |
| Property Type | Single Family |
| Neigbourhood | Stonegate-Queensway |
| Community Name | Islington-City Centre West |
| AmenitiesNearBy | Place Of Worship, Public Transit, Park |
| CommunityFeatures | Pet Restrictions, Community Centre |
| Features | Carpet Free |
| ParkingSpaceTotal | 1 |
| ViewType | City View |
Building
| BathroomTotal | 2 |
| BedroomsAboveGround | 2 |
| BedroomsBelowGround | 1 |
| BedroomsTotal | 3 |
| Amenities | Security/concierge, Exercise Centre, Separate Electricity Meters, Storage - Locker |
| Appliances | Oven - Built-in, Range |
| CoolingType | Central Air Conditioning |
| ExteriorFinish | Brick |
| FlooringType | Vinyl |
| HeatingFuel | Natural Gas |
| HeatingType | Forced Air |
| SizeInterior | 700 - 799 Sqft |
| Type | Apartment |
Parking
| Underground | |
| Garage |
Land
| Acreage | No |
| LandAmenities | Place Of Worship, Public Transit, Park |
Rooms
| Level | Type | Length | Width | Dimensions |
|---|---|---|---|---|
| Flat | Primary Bedroom | 3.1 m | 2.9 m | 3.1 m x 2.9 m |
| Flat | Bedroom 2 | 2.7 m | 2.6 m | 2.7 m x 2.6 m |
| Flat | Kitchen | 4.6 m | 3.2 m | 4.6 m x 3.2 m |
| Flat | Living Room | 4.6 m | 3.2 m | 4.6 m x 3.2 m |
Daniel Lipton
Broker
2010 Yonge Street
Toronto, Ontario M4S 1Z9

