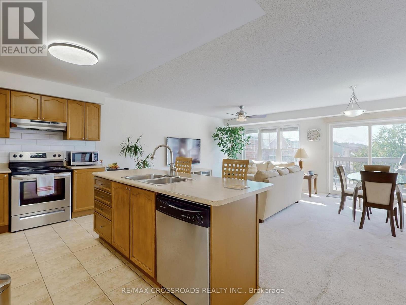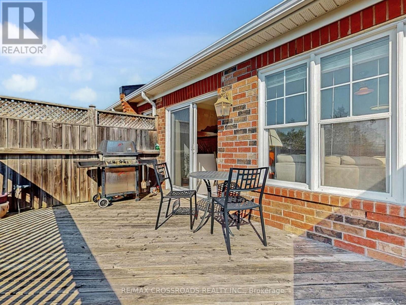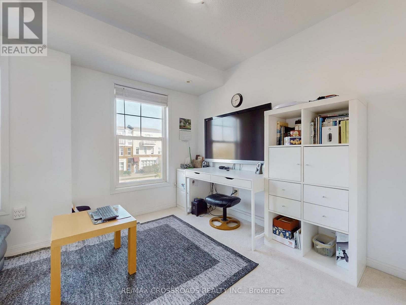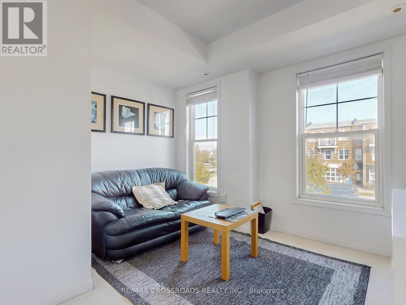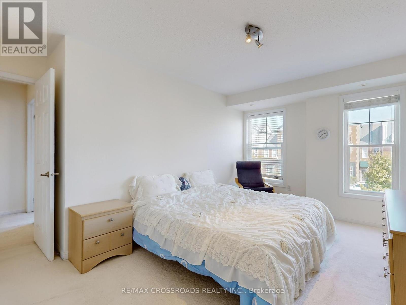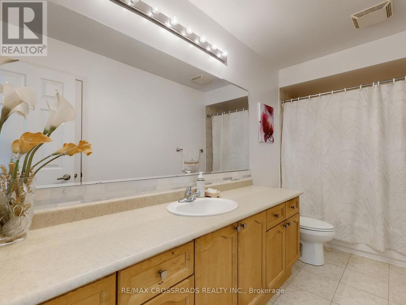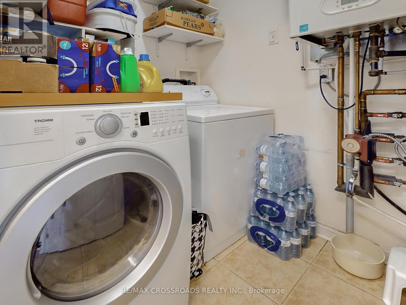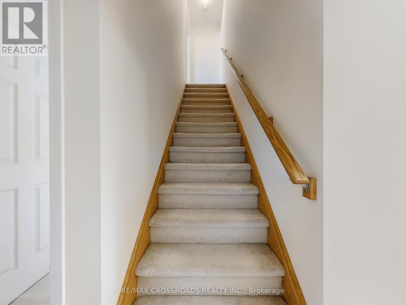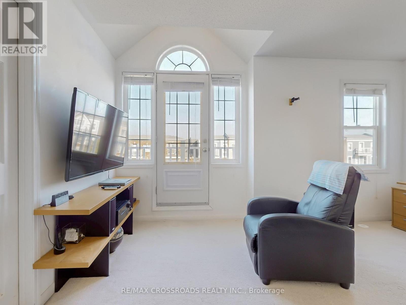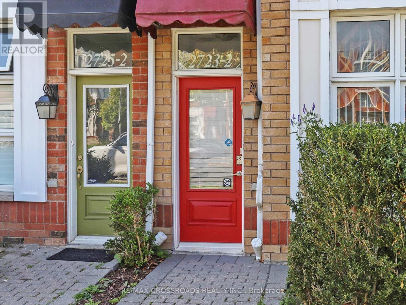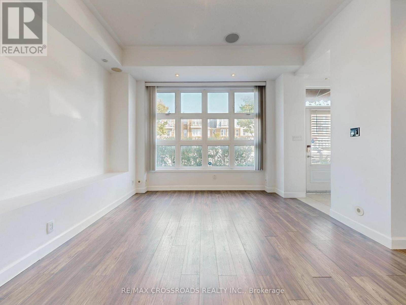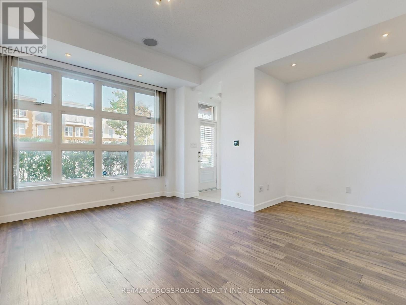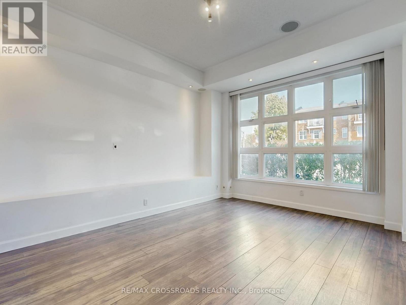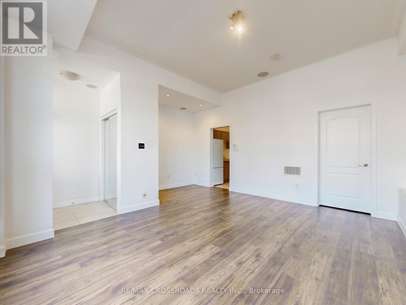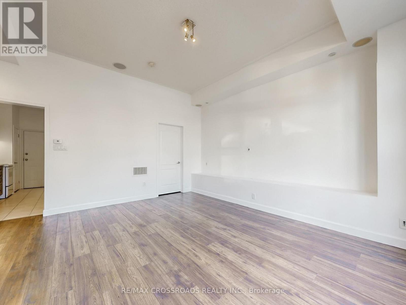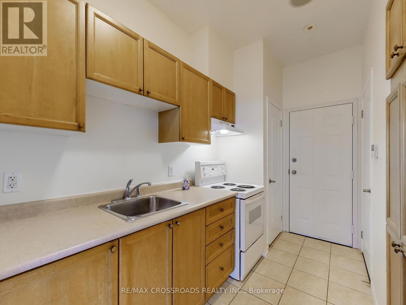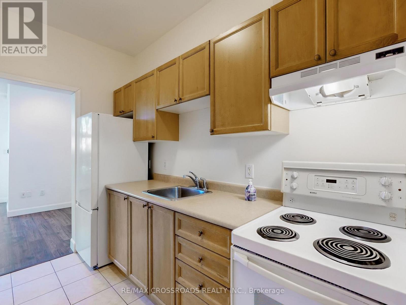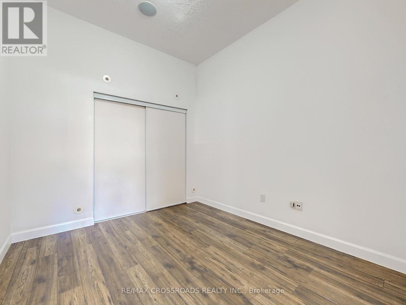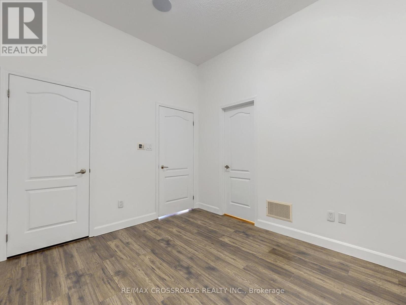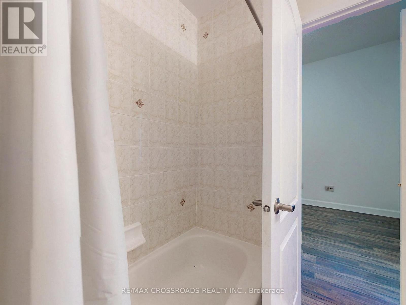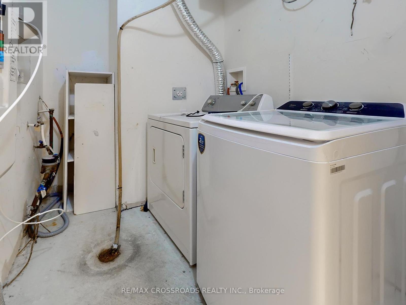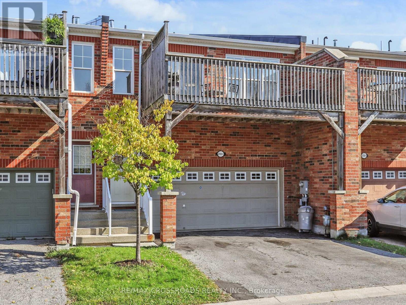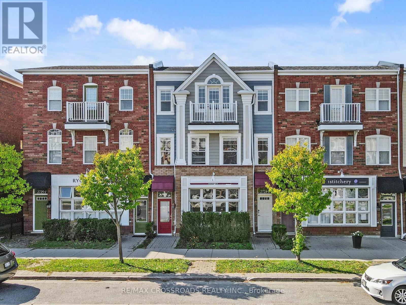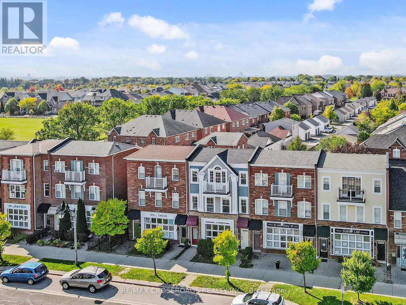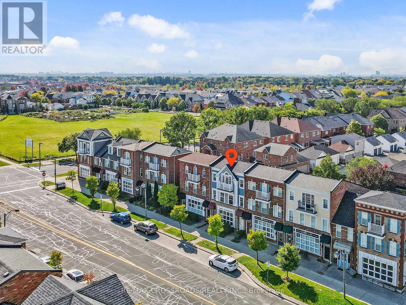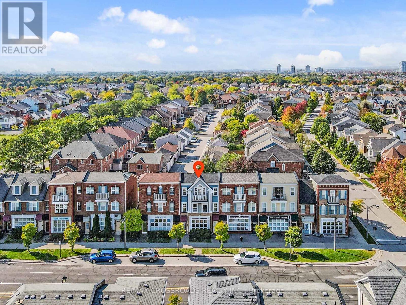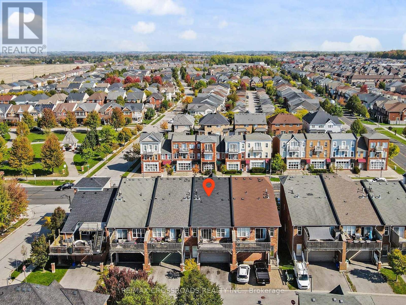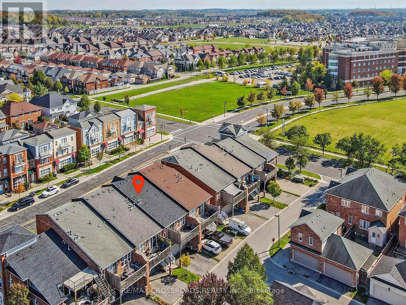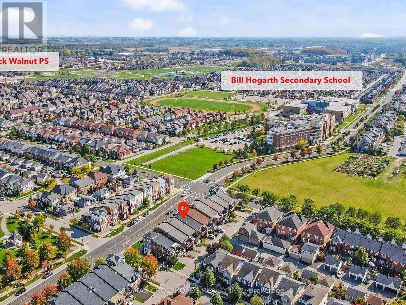2723 Bur Oak Avenue Markham, Ontario L6B 1K7
$1,049,000
Live, Work, and Prosper in the Heart of Markhams Sought-After Cornell Community. This Versatile Live and Work Freehold [2432 Sqft] Townhouse on Bur Oak Ave Offers Exceptional Exposure and Convenience, Surrounded by Established Amenities: Cornell Community Park, Bill Hogarth S.S., Cornell Community Centre & Library (129,000 Sqft of Recreation), Markham Stouffville Hospital, Nearby Shopping, and Quick Access to Hwy 7/407. Well-maintained 3-bedroom Home with an Open-Concept Kitchen, Center Island and SS appliances Combined with a Living Area Leading to a Spacious Walk-Out Deck. The Third Floor Primary Bedroom Features a Walk-In Closet, Private Balcony, and 4-Piece Ensuite for Privacy and a True Retreat. The Ground Floor has High 10ft Ceilings and a Flexible Design Perfect for Commercial or Residential Use. Currently Arranged as a Bright 1-Bedroom Unit with Laminate Floors, Full Kitchen, Wall-to-Wall Windows, Built-In Audio Speakers, and a 4-Piece Ensuite. Separate Laundry for Each Unit. Double Car Garage with Direct Access to Ground Floor and Driveway Parking. Recently Updated New Roof Shingles (Aug 2025) and Cared For By the Same Owners for the Past 18 Years, This is a Rare Opportunity to Own a Multi-Functional and Impeccably Maintained Live-Work Townhouse in One of York Regions Most Desirable Communities. (id:60365)
Property Details
| MLS® Number | N12449605 |
| Property Type | Single Family |
| Community Name | Cornell |
| AmenitiesNearBy | Hospital, Park, Schools, Public Transit |
| CommunityFeatures | Community Centre |
| EquipmentType | Water Heater, Water Heater - Tankless |
| Features | In-law Suite |
| ParkingSpaceTotal | 4 |
| RentalEquipmentType | Water Heater, Water Heater - Tankless |
| Structure | Deck |
Building
| BathroomTotal | 3 |
| BedroomsAboveGround | 3 |
| BedroomsBelowGround | 1 |
| BedroomsTotal | 4 |
| Appliances | Dishwasher, Dryer, Hood Fan, Two Stoves, Two Washers, Window Coverings, Two Refrigerators |
| ConstructionStyleAttachment | Attached |
| CoolingType | Central Air Conditioning |
| ExteriorFinish | Brick, Vinyl Siding |
| FlooringType | Laminate, Ceramic, Carpeted |
| FoundationType | Concrete |
| HeatingFuel | Natural Gas |
| HeatingType | Forced Air |
| StoriesTotal | 3 |
| SizeInterior | 2000 - 2500 Sqft |
| Type | Row / Townhouse |
| UtilityWater | Municipal Water |
Parking
| Garage |
Land
| Acreage | No |
| LandAmenities | Hospital, Park, Schools, Public Transit |
| Sewer | Sanitary Sewer |
| SizeDepth | 80 Ft ,1 In |
| SizeFrontage | 23 Ft |
| SizeIrregular | 23 X 80.1 Ft |
| SizeTotalText | 23 X 80.1 Ft |
Rooms
| Level | Type | Length | Width | Dimensions |
|---|---|---|---|---|
| Second Level | Laundry Room | 2.97 m | 1.6 m | 2.97 m x 1.6 m |
| Second Level | Living Room | 5.54 m | 4.9 m | 5.54 m x 4.9 m |
| Second Level | Dining Room | 5.54 m | 4.9 m | 5.54 m x 4.9 m |
| Second Level | Kitchen | 3.94 m | 2.67 m | 3.94 m x 2.67 m |
| Second Level | Bedroom 2 | 3.66 m | 3.58 m | 3.66 m x 3.58 m |
| Second Level | Bedroom 3 | 4.75 m | 3.84 m | 4.75 m x 3.84 m |
| Third Level | Primary Bedroom | 4.78 m | 4.34 m | 4.78 m x 4.34 m |
| Ground Level | Living Room | 4.09 m | 4.79 m | 4.09 m x 4.79 m |
| Ground Level | Dining Room | 2.38 m | 3.34 m | 2.38 m x 3.34 m |
| Ground Level | Kitchen | 3.04 m | 1.71 m | 3.04 m x 1.71 m |
| Ground Level | Bedroom | 3.32 m | 2.92 m | 3.32 m x 2.92 m |
| Ground Level | Laundry Room | 2.34 m | 1.57 m | 2.34 m x 1.57 m |
https://www.realtor.ca/real-estate/28961797/2723-bur-oak-avenue-markham-cornell-cornell
Ryan Chan
Broker
208 - 8901 Woodbine Ave
Markham, Ontario L3R 9Y4
Sherry Li
Broker
208 - 8901 Woodbine Ave
Markham, Ontario L3R 9Y4







